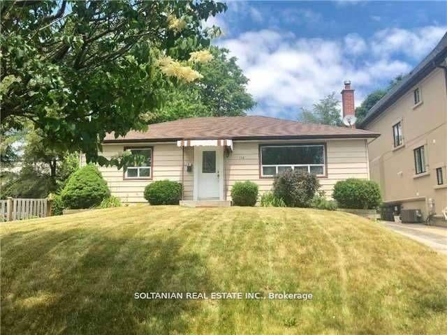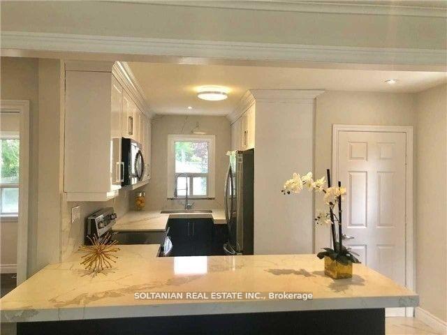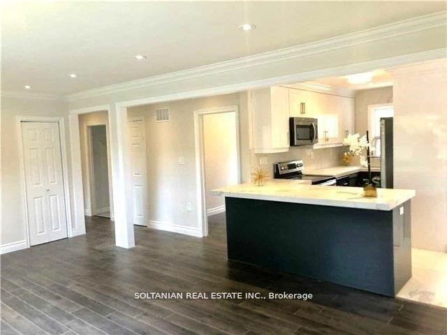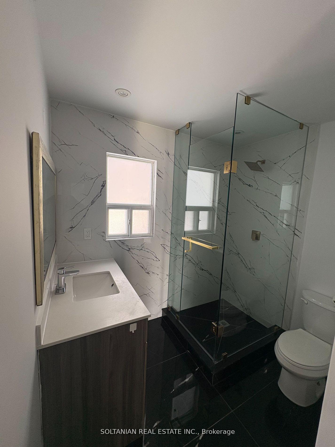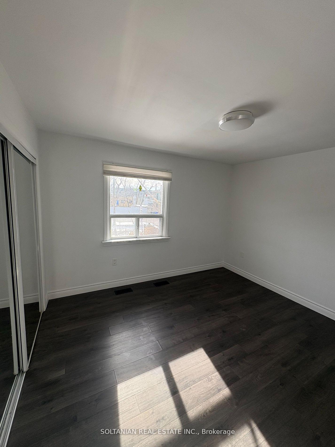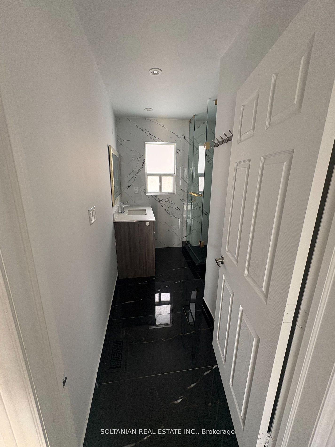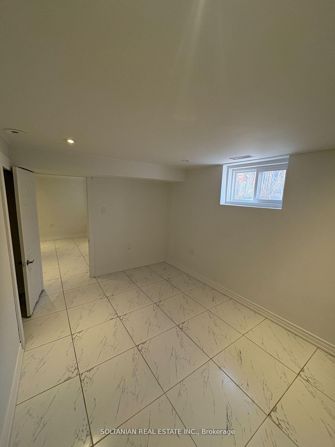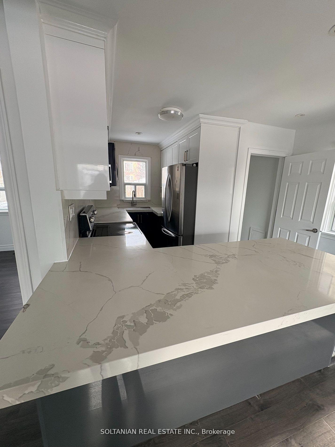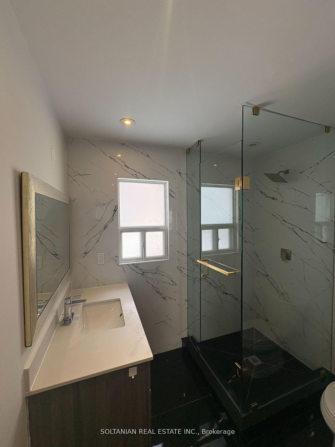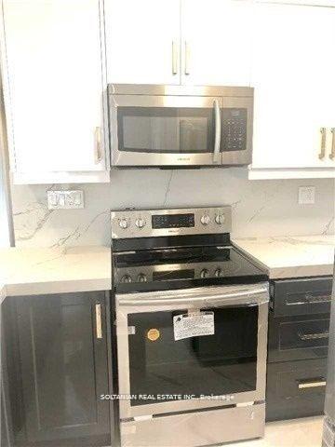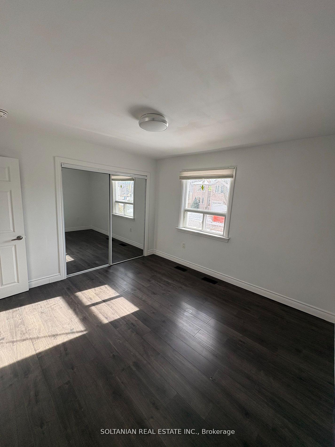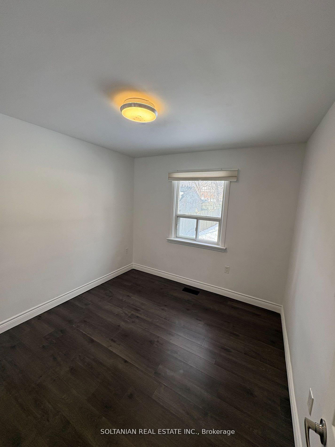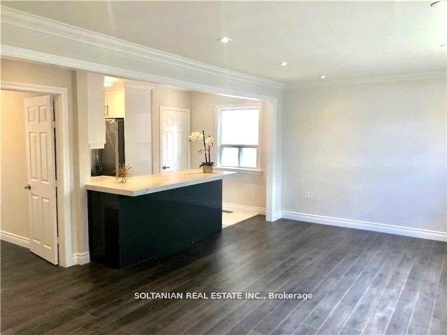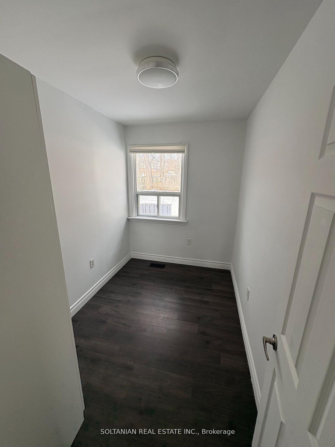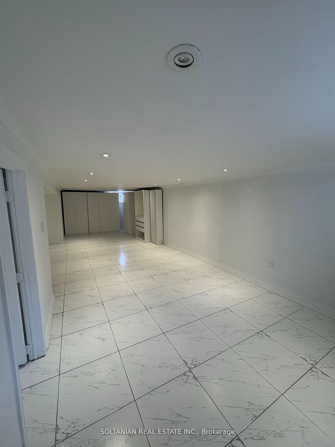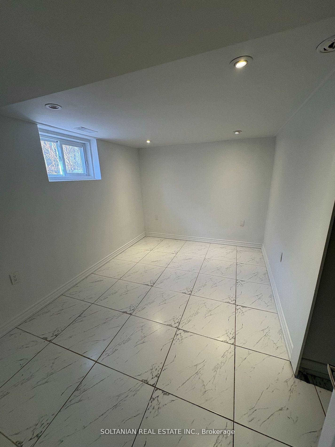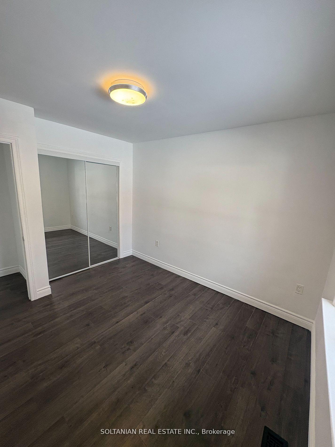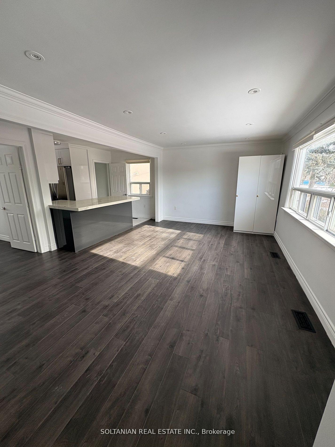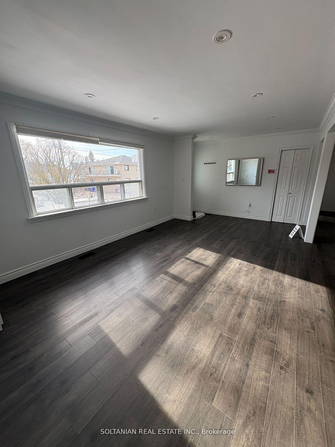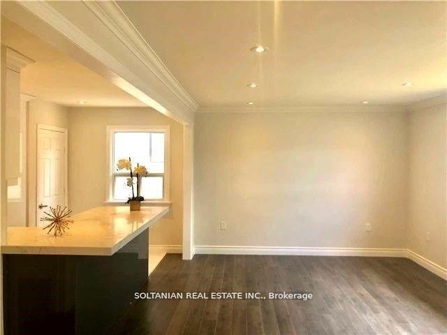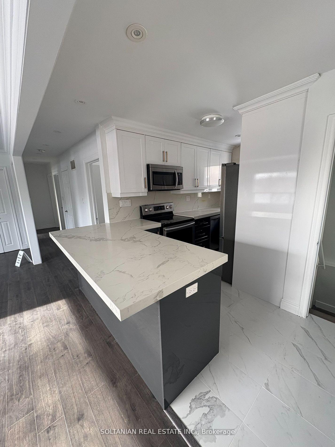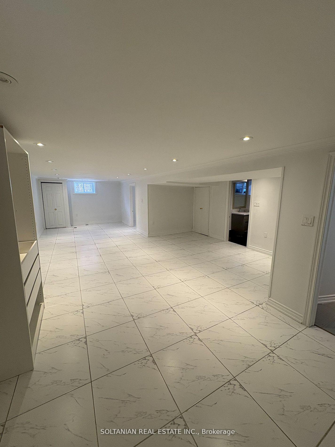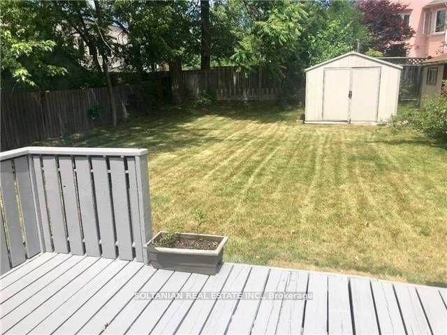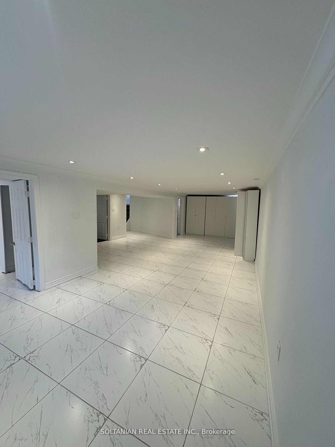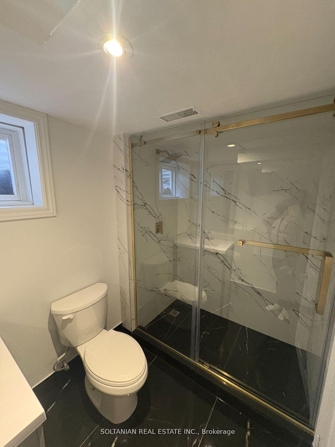$4,200
Available - For Rent
Listing ID: C12020652
158 Alfred Ave , Toronto, M2N 3J2, Ontario
| Prime Willowdale Location! This beautifully renovated bungalow offers modern living in one of Toronto's most sought-after neighborhoods. Featuring 3+1 bedrooms, 3 bathrooms, and a finished basement with a separate side entrance, this home feels like new! Enjoy the elegance of engineered hardwood floors, pot lights, and a fabulous open-concept kitchen with stainless steel appliances, a stone countertop, and a breakfast bar. The spacious and private backyard boasts a large deck, perfect for entertaining. Situated among multi-million-dollar homes, this property is just steps from Sheppard Ave, TTC, subway, restaurants, and top-rated schools, including Earl Haig Secondary. Dont miss this opportunity to live in a vibrant community with all amenities at your doorstep! **EXTRAS** **Newly renovated washroom upstairs and basment** |
| Price | $4,200 |
| Address: | 158 Alfred Ave , Toronto, M2N 3J2, Ontario |
| Lot Size: | 50.00 x 108.58 (Feet) |
| Directions/Cross Streets: | Willowdale/Sheppard |
| Rooms: | 6 |
| Rooms +: | 3 |
| Bedrooms: | 3 |
| Bedrooms +: | 1 |
| Kitchens: | 1 |
| Family Room: | N |
| Basement: | Finished, Sep Entrance |
| Furnished: | N |
| Level/Floor | Room | Length(ft) | Width(ft) | Descriptions | |
| Room 1 | Main | Living | 21.02 | 12.07 | Hardwood Floor, Pot Lights, Crown Moulding |
| Room 2 | Main | Dining | 21.02 | 12.07 | Open Concept, Crown Moulding, Large Window |
| Room 3 | Main | Kitchen | 15.45 | 5.58 | Modern Kitchen, Breakfast Bar, Quartz Counter |
| Room 4 | Main | Prim Bdrm | 12.04 | 11.94 | Hardwood Floor, Double Closet, Window |
| Room 5 | Main | 2nd Br | 9.97 | 3.28 | Double Closet, Window, Hardwood Floor |
| Room 6 | Main | 3rd Br | 10.59 | 6.43 | Hardwood Floor, Window |
| Room 7 | Bsmt | Rec | 33.62 | 8.69 | Pot Lights, Tile Floor, Window |
| Room 8 | Bsmt | 4th Br | 12.89 | 6.69 | Tile Floor, Window, Closet |
| Room 9 | Bsmt | Laundry | 8.53 | 3.51 | Pot Lights, Above Grade Window |
| Washroom Type | No. of Pieces | Level |
| Washroom Type 1 | 2 | Main |
| Washroom Type 2 | 3 | Main |
| Washroom Type 3 | 3 | Bsmt |
| Property Type: | Detached |
| Style: | Bungalow |
| Exterior: | Alum Siding |
| Garage Type: | Detached |
| (Parking/)Drive: | Private |
| Drive Parking Spaces: | 5 |
| Pool: | None |
| Private Entrance: | Y |
| Parking Included: | Y |
| Fireplace/Stove: | N |
| Heat Source: | Gas |
| Heat Type: | Forced Air |
| Central Air Conditioning: | Central Air |
| Central Vac: | N |
| Sewers: | Sewers |
| Water: | Municipal |
| Although the information displayed is believed to be accurate, no warranties or representations are made of any kind. |
| SOLTANIAN REAL ESTATE INC. |
|
|

Shaukat Malik, M.Sc
Broker Of Record
Dir:
647-575-1010
Bus:
416-400-9125
Fax:
1-866-516-3444
| Book Showing | Email a Friend |
Jump To:
At a Glance:
| Type: | Freehold - Detached |
| Area: | Toronto |
| Municipality: | Toronto |
| Neighbourhood: | Willowdale East |
| Style: | Bungalow |
| Lot Size: | 50.00 x 108.58(Feet) |
| Beds: | 3+1 |
| Baths: | 3 |
| Fireplace: | N |
| Pool: | None |
Locatin Map:

