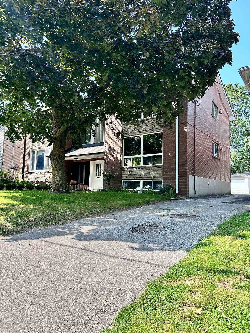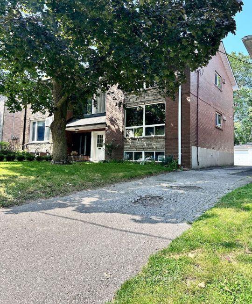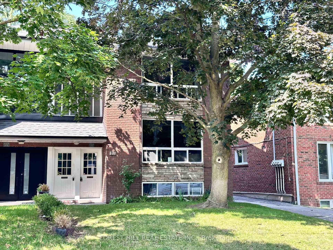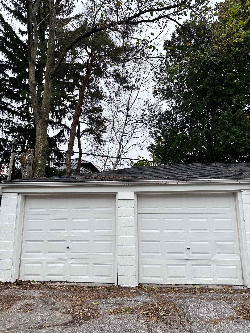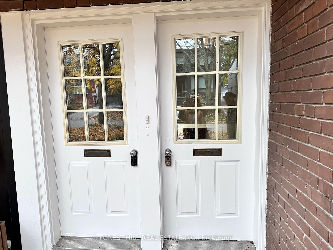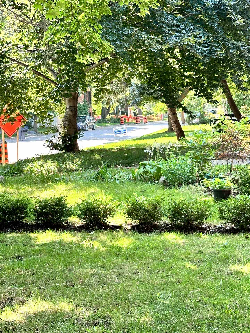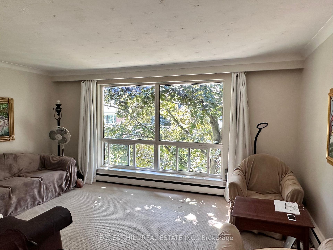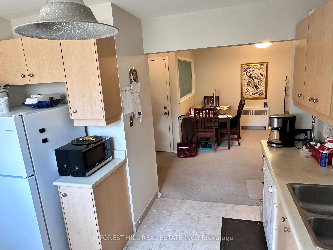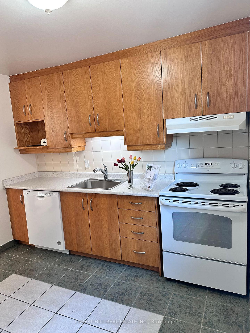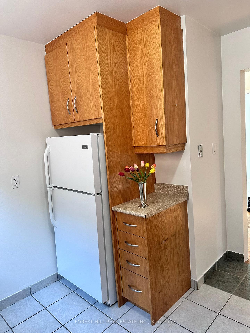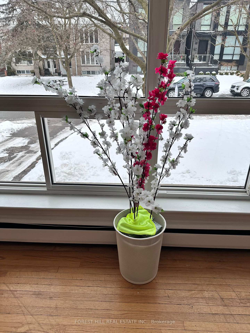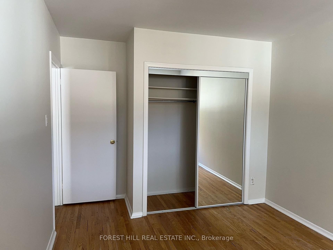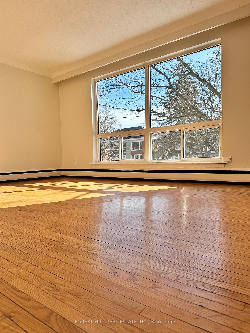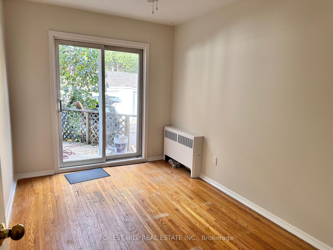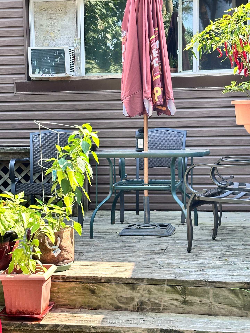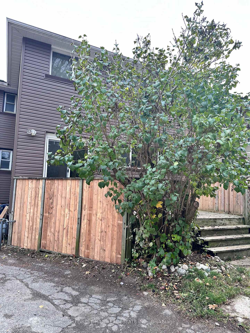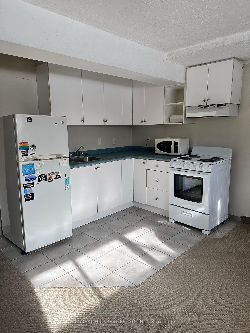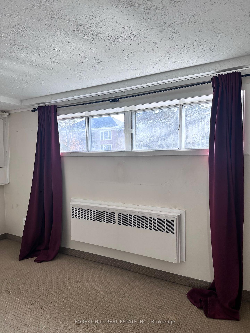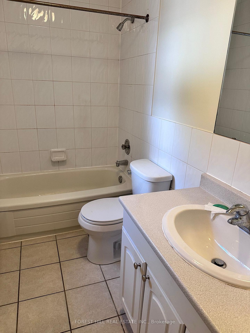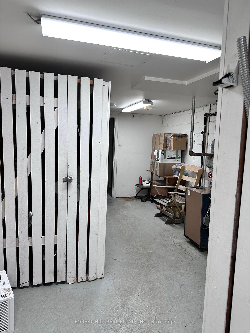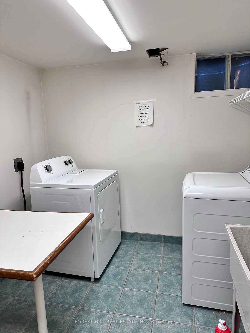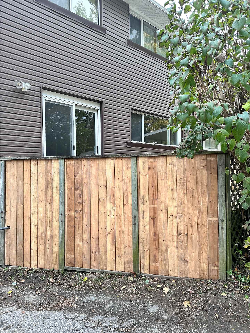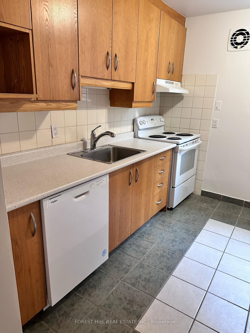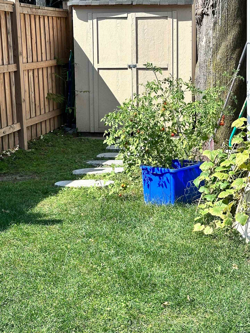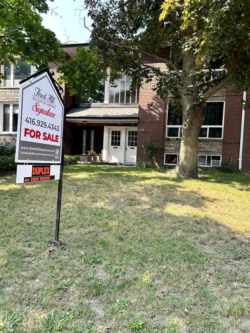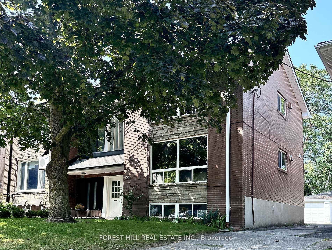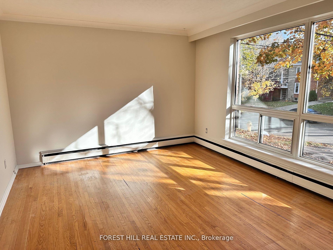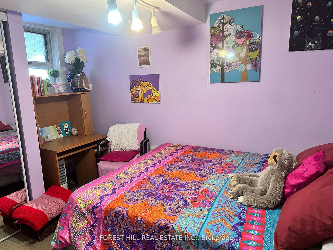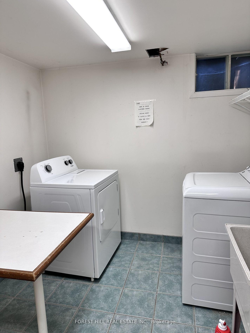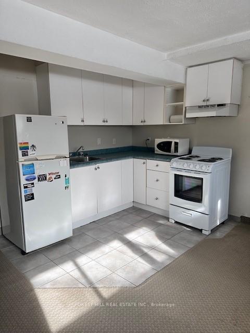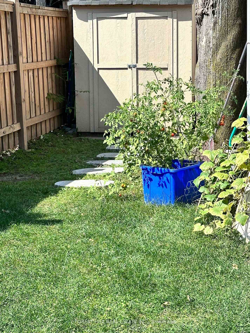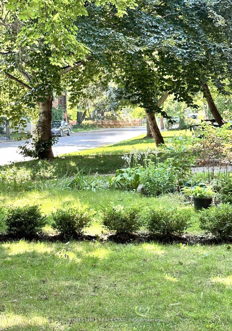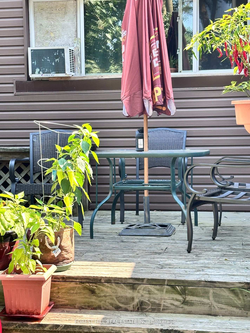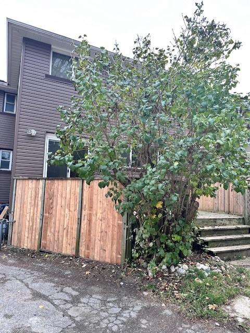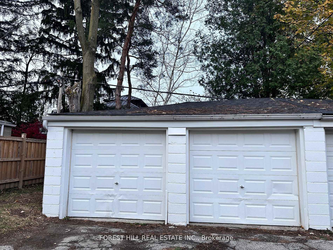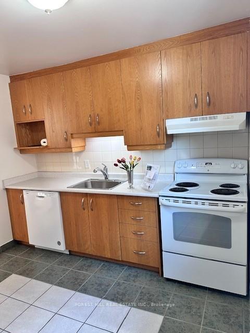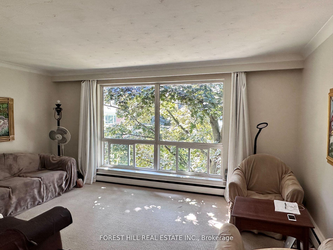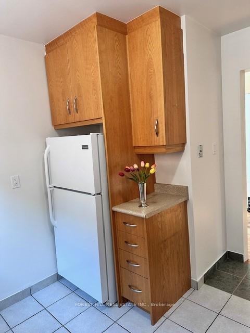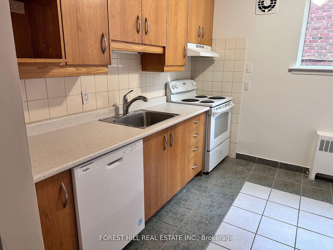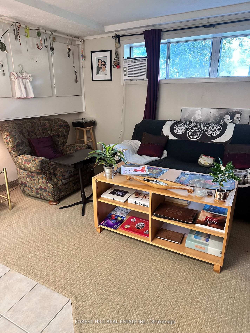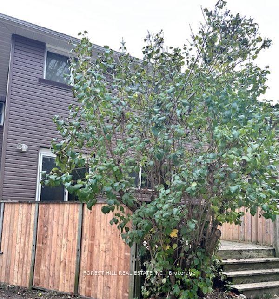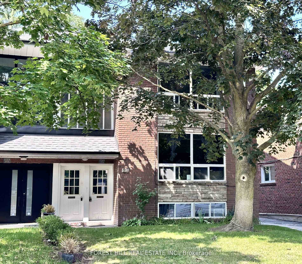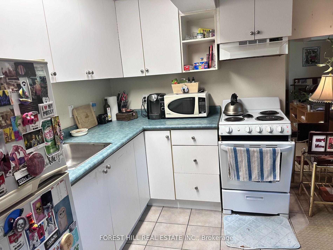$1,995,000
Available - For Sale
Listing ID: C11929616
274 Glenforest Rd , Toronto, M4N 2A4, Ontario
| Rare Investment Opportunity! Prime income property in the highly sought-after Lawrence Park North neighborhood. Just a short walk to Yonge & Lawrence subway station. This semi-detached duplex sits on a 30x125 ft lot, featuring a 2-car garage at the rear. The property includes 3 self-contained apartments: two spacious 2-bedroom units and a 1-bedroom suite with a separate entrance to the basement. The main floor and basement suites are vacant and move-in ready, while the second-floor apartment is currently tenant-occupied. This is an excellent opportunity for rental income or owner-occupancy with added revenue potential. The main floor suite offers sliding doors leading to a sundeck. Recent upgrades include a new roof and eavestroughs. Property also includes 5 appliances, a washer & dryer in the laundry room, and 3 storage lockers. Situated at the quiet end of Glenforest, adjacent to the Rosedale Golf Club area, this location offers access to all essential amenities including top-rated schools, shopping, TTC, subway, highways, and parks. Don't miss out on this fantastic opportunity! |
| Price | $1,995,000 |
| Taxes: | $7975.47 |
| Address: | 274 Glenforest Rd , Toronto, M4N 2A4, Ontario |
| Lot Size: | 30.17 x 125.00 (Feet) |
| Directions/Cross Streets: | North of Lawrence/ East of Yonge/Mt. Pleasant |
| Rooms: | 10 |
| Rooms +: | 2 |
| Bedrooms: | 4 |
| Bedrooms +: | 1 |
| Kitchens: | 3 |
| Family Room: | N |
| Basement: | Sep Entrance |
| Level/Floor | Room | Length(ft) | Width(ft) | Descriptions | |
| Room 1 | Main | Living | 16.89 | 11.12 | Large Window, Hardwood Floor |
| Room 2 | Main | Dining | 11.81 | 10 | Hardwood Floor |
| Room 3 | Main | Kitchen | 10.89 | 10.69 | B/I Dishwasher, Backsplash |
| Room 4 | Main | Prim Bdrm | 13.81 | 10.2 | Double Closet |
| Room 5 | Main | 2nd Br | 12.3 | 8.53 | W/O To Deck, Hardwood Floor |
| Room 6 | 2nd | Living | 16.89 | 11.12 | Large Window, Broadloom |
| Room 7 | 2nd | Dining | 11.81 | 10 | Broadloom |
| Room 8 | 2nd | Kitchen | 10.89 | 10.69 | B/I Dishwasher, Backsplash |
| Room 9 | 2nd | Prim Bdrm | 13.81 | 10.2 | Double Closet, Broadloom |
| Room 10 | 2nd | 2nd Br | 12.3 | 8.53 | Broadloom |
| Room 11 | Bsmt | Living | 20.99 | 18.7 | Combined W/Kitchen, Broadloom |
| Room 12 | Bsmt | Br | 8.86 | 7.22 | Double Closet |
| Washroom Type | No. of Pieces | Level |
| Washroom Type 1 | 4 | Main |
| Washroom Type 2 | 4 | 2nd |
| Washroom Type 3 | 4 | Bsmt |
| Property Type: | Duplex |
| Style: | 2-Storey |
| Exterior: | Brick |
| Garage Type: | Detached |
| (Parking/)Drive: | Mutual |
| Drive Parking Spaces: | 2 |
| Pool: | None |
| Fireplace/Stove: | N |
| Heat Source: | Gas |
| Heat Type: | Water |
| Central Air Conditioning: | None |
| Central Vac: | N |
| Sewers: | Sewers |
| Water: | Municipal |
| Utilities-Cable: | Y |
| Utilities-Hydro: | Y |
| Utilities-Gas: | Y |
$
%
Years
This calculator is for demonstration purposes only. Always consult a professional
financial advisor before making personal financial decisions.
| Although the information displayed is believed to be accurate, no warranties or representations are made of any kind. |
| FOREST HILL REAL ESTATE INC. |
|
|

Shaukat Malik, M.Sc
Broker Of Record
Dir:
647-575-1010
Bus:
416-400-9125
Fax:
1-866-516-3444
| Book Showing | Email a Friend |
Jump To:
At a Glance:
| Type: | Freehold - Duplex |
| Area: | Toronto |
| Municipality: | Toronto |
| Neighbourhood: | Lawrence Park North |
| Style: | 2-Storey |
| Lot Size: | 30.17 x 125.00(Feet) |
| Tax: | $7,975.47 |
| Beds: | 4+1 |
| Baths: | 3 |
| Fireplace: | N |
| Pool: | None |
Locatin Map:
Payment Calculator:

