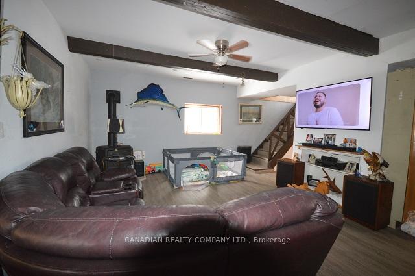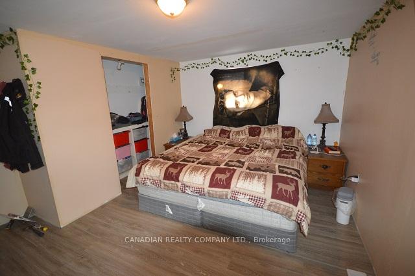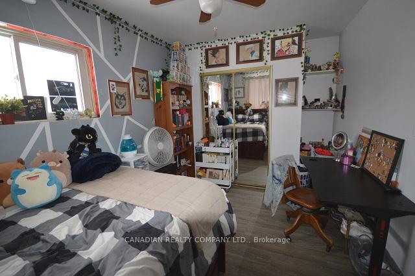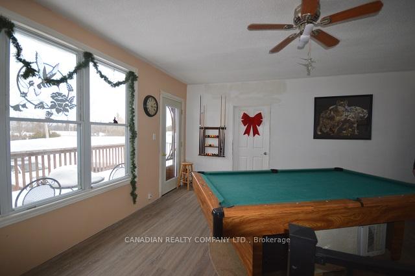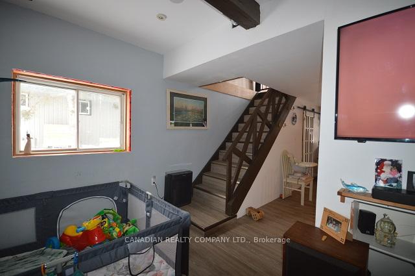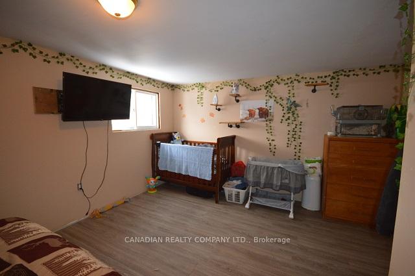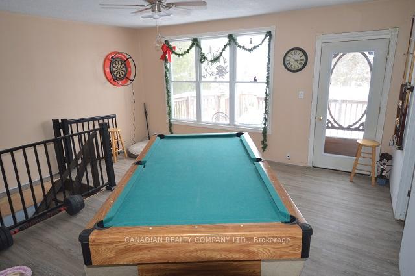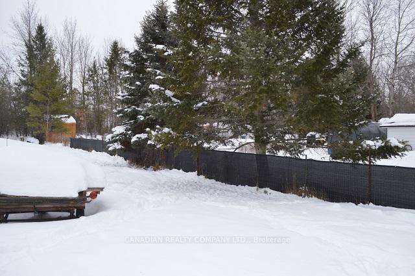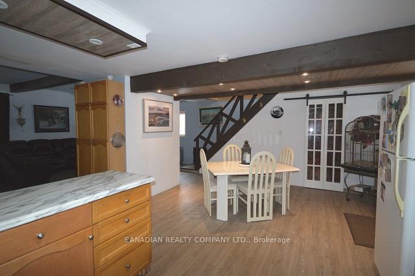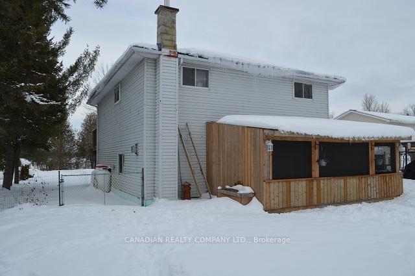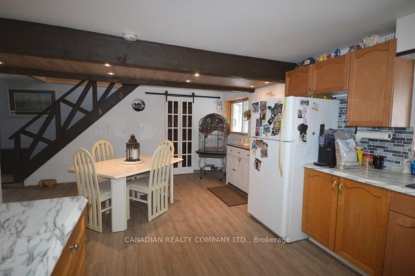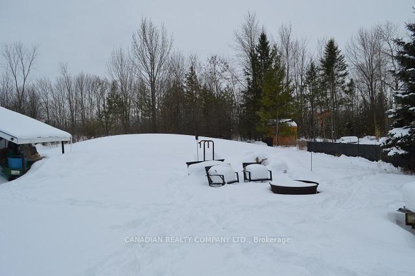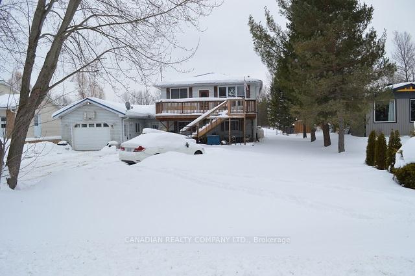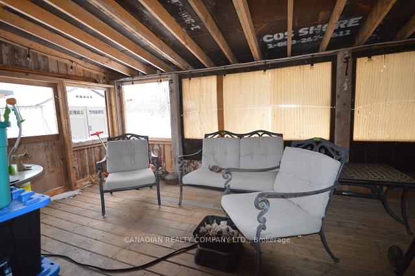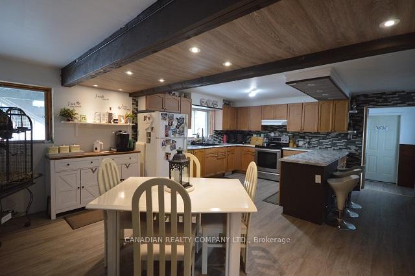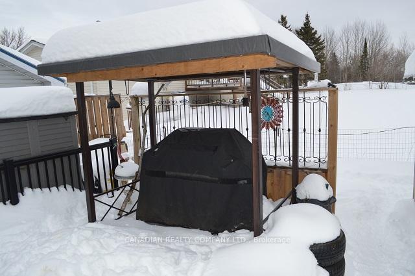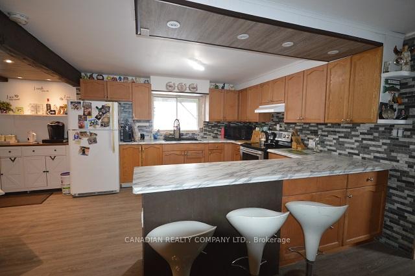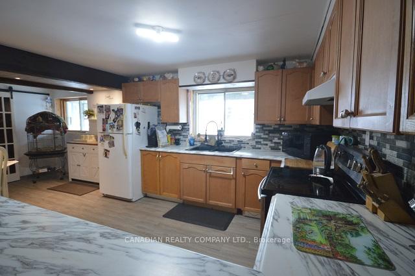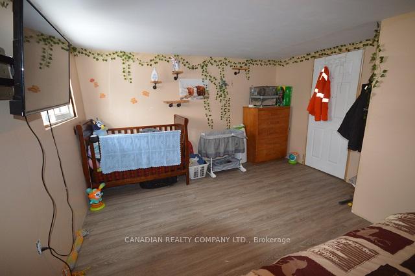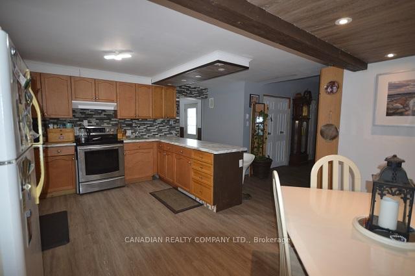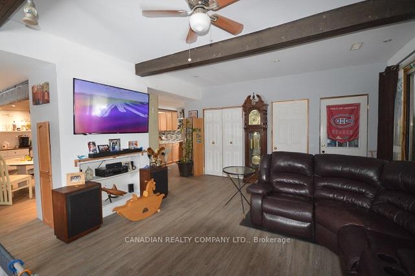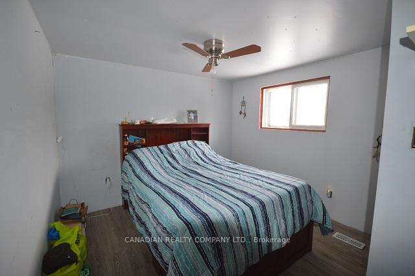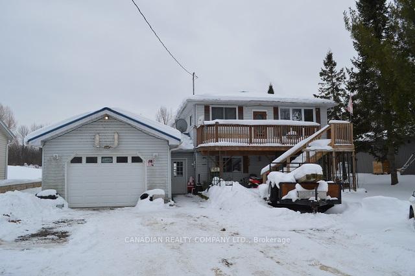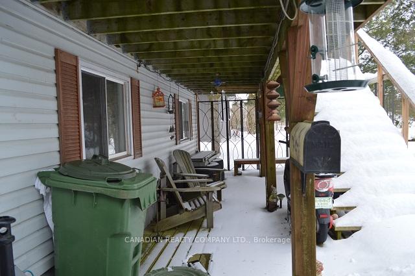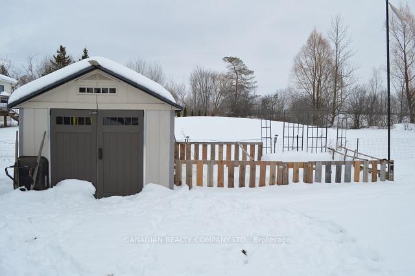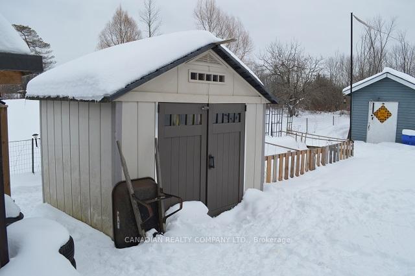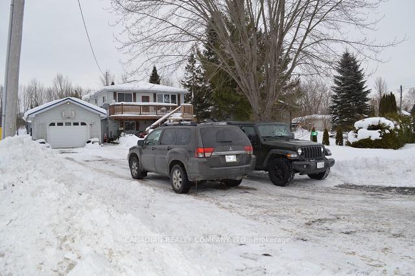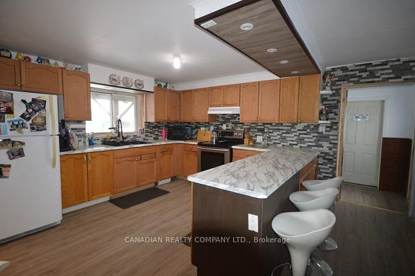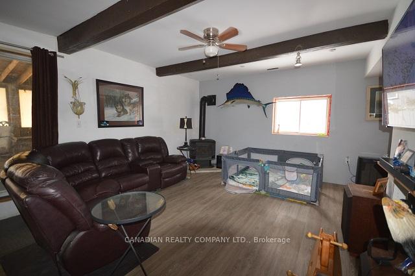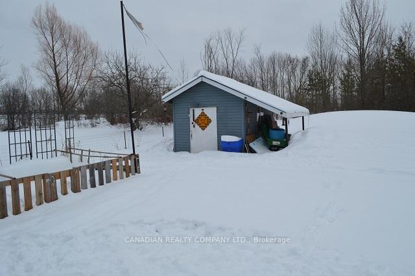$539,900
Available - For Sale
Listing ID: X11952069
20 Robinson Ave , Kawartha Lakes, K0M 2B0, Ontario
| Fabulous Country Setting On .4 Acre On Dead End Street- Approx. 1900 Sq.Ft. - Spacious Open Concept Living Room W/Beamed Ceiling, Propane Fireplace & Walk Out To Sunroom - Large Kitchen, Lots Of Cupboards, Stone Backsplash, Laminate Floor, Breakfast Bar, Pot Lights. Dining Area With Large Pantry - Sunroom With Southern Exposure, Walkout to Yard & Two Tier Deck - Upper Family Room With Walkout To Balcony & Stairs to Front Yard - Backyard Is Fully Fenced, Backs Onto Farmland, 2 Shed & Firepit, Covered BBQ Gazebo. 16' x 32' Insulated Drive Thru Garage, With Lots of Storage. Front Garage Door 8' x 10', Rear Garage Door 8' x 8'. Home Has Steel Roof (2020) , Jet Pump & Pressure Tank (2024), Furnace (2022 Approx), Drainage Around House To Road Ditch - Big Driveway Holds 8 +Cars - Boat Launch Just Down The Road With Access To Mitchell Lake & Balsam Lake. **EXTRAS** Quiet Setting - Great Recreation, Boating, Fishing, Swimming! |
| Price | $539,900 |
| Taxes: | $2300.00 |
| Address: | 20 Robinson Ave , Kawartha Lakes, K0M 2B0, Ontario |
| Lot Size: | 75.84 x 234.28 (Feet) |
| Acreage: | < .50 |
| Directions/Cross Streets: | Hwy#48/Glenarm Rd/Hartley Rd |
| Rooms: | 9 |
| Bedrooms: | 3 |
| Bedrooms +: | |
| Kitchens: | 1 |
| Family Room: | Y |
| Basement: | None |
| Level/Floor | Room | Length(ft) | Width(ft) | Descriptions | |
| Room 1 | Main | Living | 19.84 | 17.06 | Gas Fireplace, Laminate, Pot Lights |
| Room 2 | Main | Kitchen | 20.99 | 13.94 | Breakfast Bar, Laminate, Backsplash |
| Room 3 | Main | Dining | Combined W/Kitchen, Pantry, Laminate | ||
| Room 4 | Main | Foyer | 12.79 | 3.77 | Laminate, Access To Garage, W/O To Patio |
| Room 5 | Main | Sunroom | 18.2 | 10.66 | W/O To Deck, Unfinished |
| Room 6 | Upper | Family | 16.07 | 15.25 | Laminate, W/O To Balcony |
| Room 7 | Upper | Prim Bdrm | 16.24 | 12.63 | Laminate, Closet |
| Room 8 | Upper | 2nd Br | 12.96 | 9.84 | Laminate, Ceiling Fan, Closet |
| Room 9 | Upper | 3rd Br | 12.96 | 9.02 | Laminate, B/I Shelves, Closet |
| Room 10 | Main | Laundry | Laminate |
| Washroom Type | No. of Pieces | Level |
| Washroom Type 1 | 2 | Main |
| Washroom Type 2 | 4 | Upper |
| Property Type: | Detached |
| Style: | 2-Storey |
| Exterior: | Vinyl Siding |
| Garage Type: | Attached |
| (Parking/)Drive: | Pvt Double |
| Drive Parking Spaces: | 8 |
| Pool: | None |
| Other Structures: | Garden Shed |
| Approximatly Square Footage: | 1500-2000 |
| Fireplace/Stove: | Y |
| Heat Source: | Propane |
| Heat Type: | Forced Air |
| Central Air Conditioning: | None |
| Central Vac: | N |
| Laundry Level: | Main |
| Sewers: | Septic |
| Water: | Well |
| Water Supply Types: | Drilled Well |
$
%
Years
This calculator is for demonstration purposes only. Always consult a professional
financial advisor before making personal financial decisions.
| Although the information displayed is believed to be accurate, no warranties or representations are made of any kind. |
| CANADIAN REALTY COMPANY LTD. |
|
|

Shaukat Malik, M.Sc
Broker Of Record
Dir:
647-575-1010
Bus:
416-400-9125
Fax:
1-866-516-3444
| Book Showing | Email a Friend |
Jump To:
At a Glance:
| Type: | Freehold - Detached |
| Area: | Kawartha Lakes |
| Municipality: | Kawartha Lakes |
| Neighbourhood: | Kirkfield |
| Style: | 2-Storey |
| Lot Size: | 75.84 x 234.28(Feet) |
| Tax: | $2,300 |
| Beds: | 3 |
| Baths: | 2 |
| Fireplace: | Y |
| Pool: | None |
Locatin Map:
Payment Calculator:

