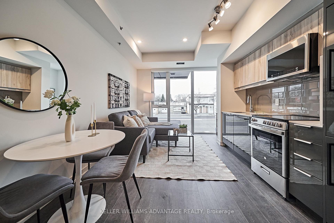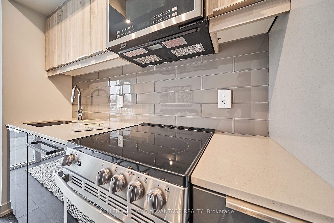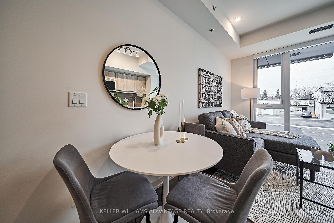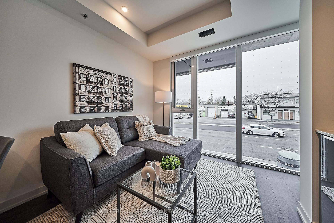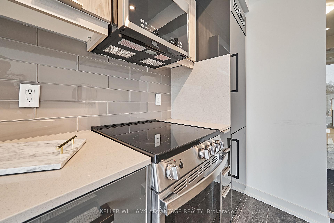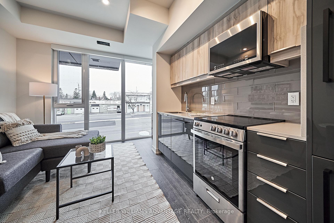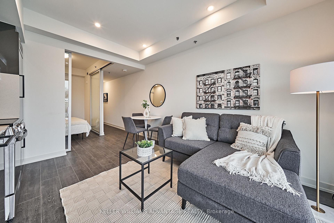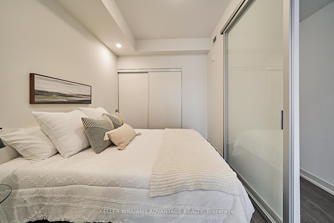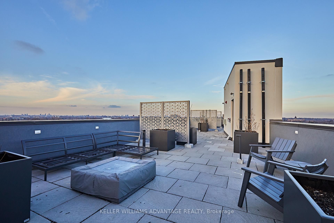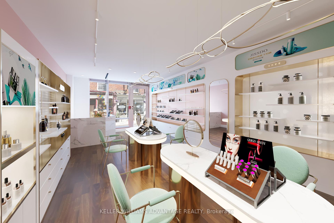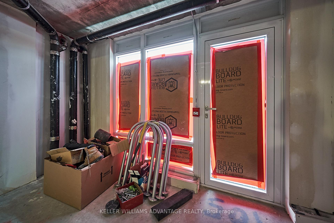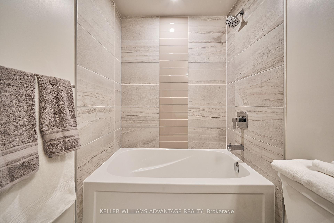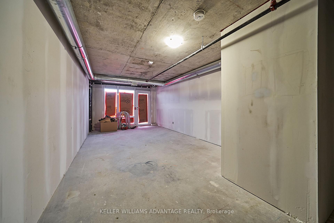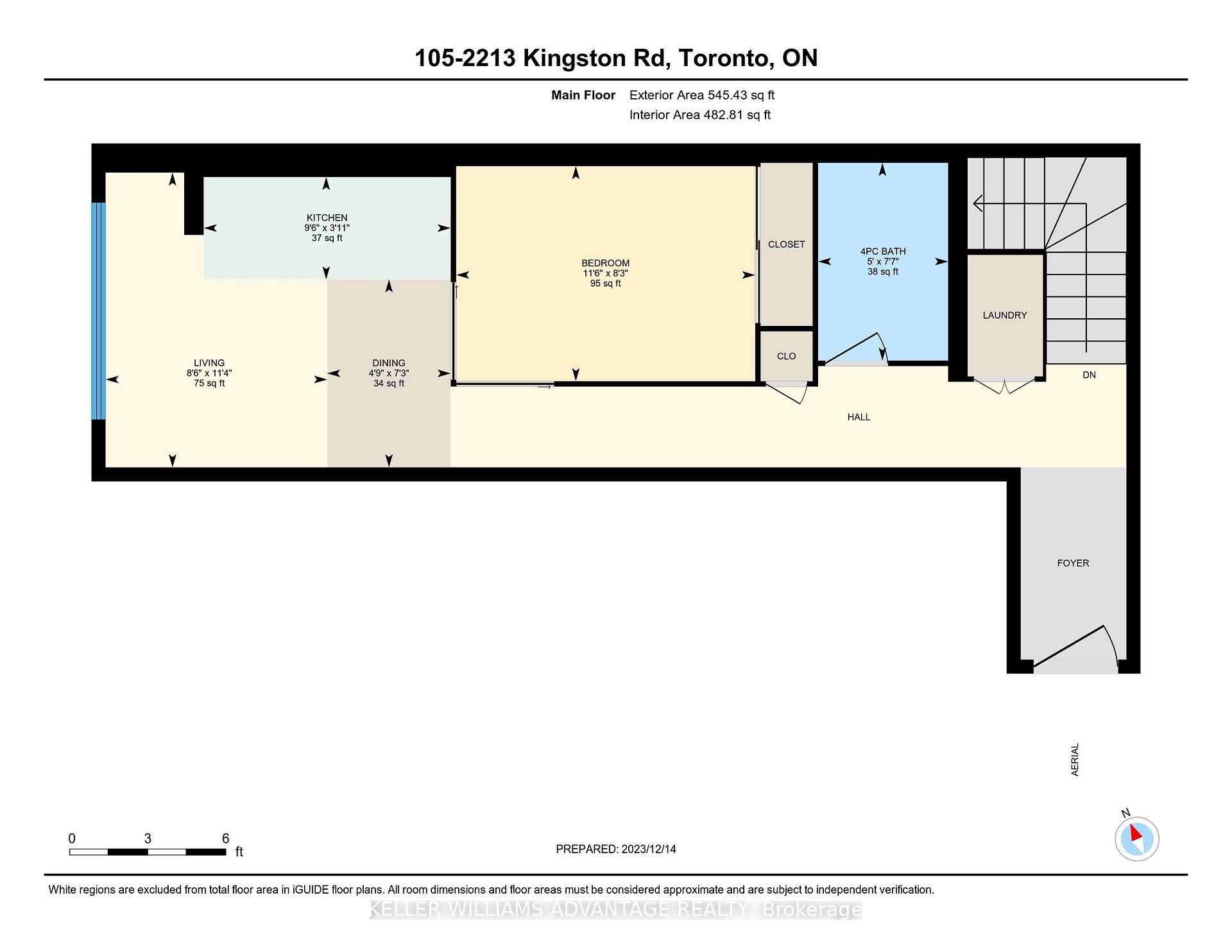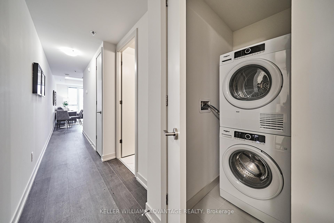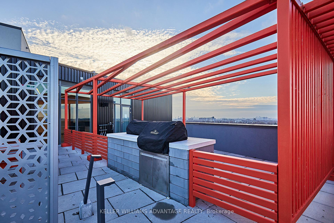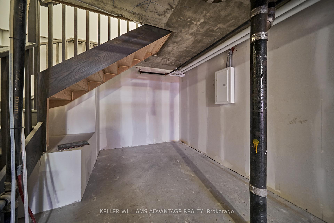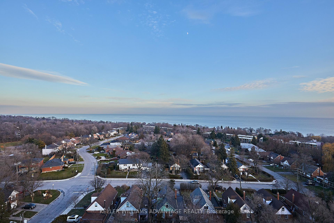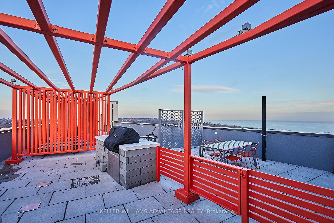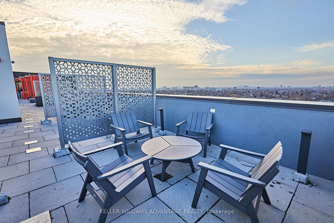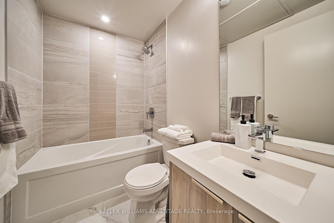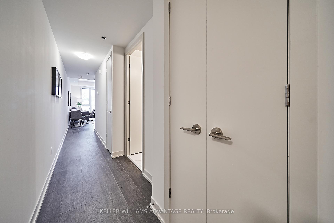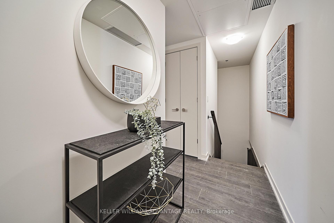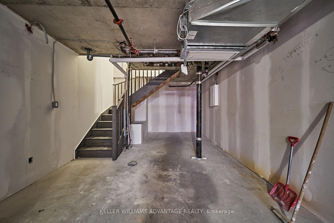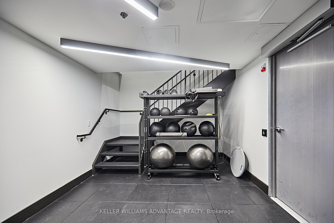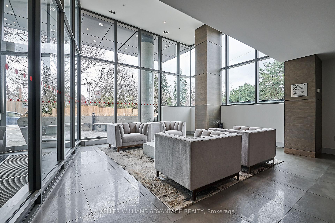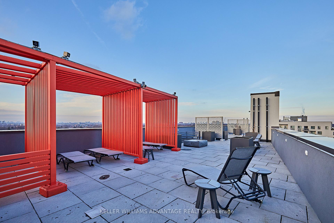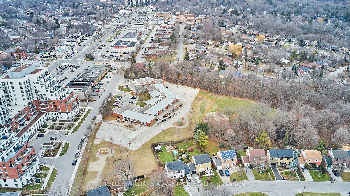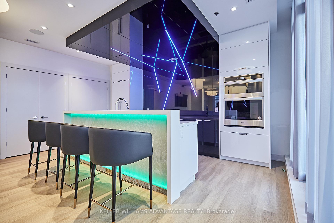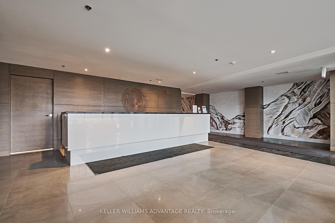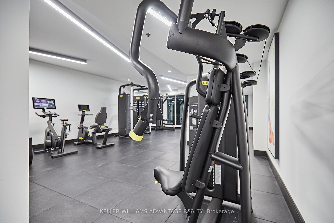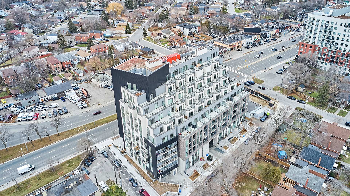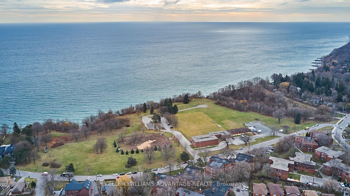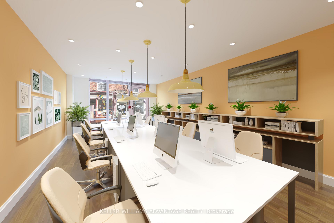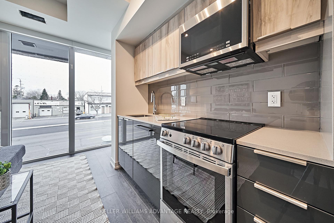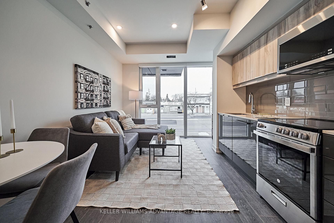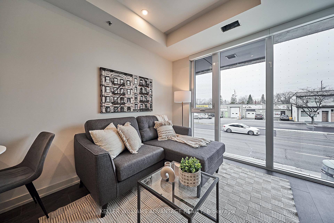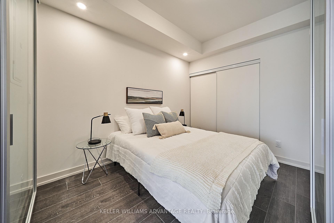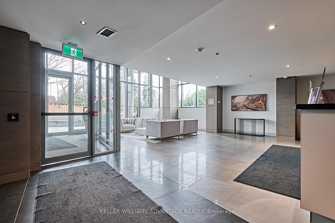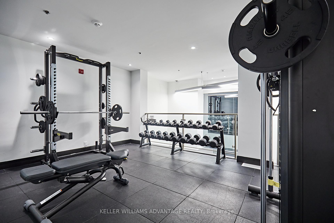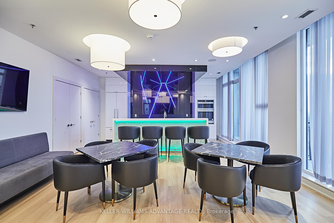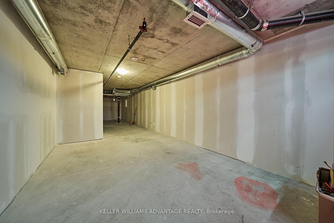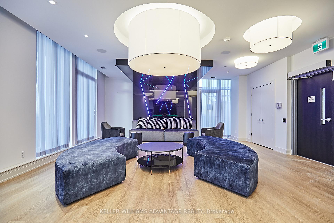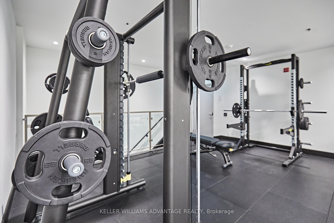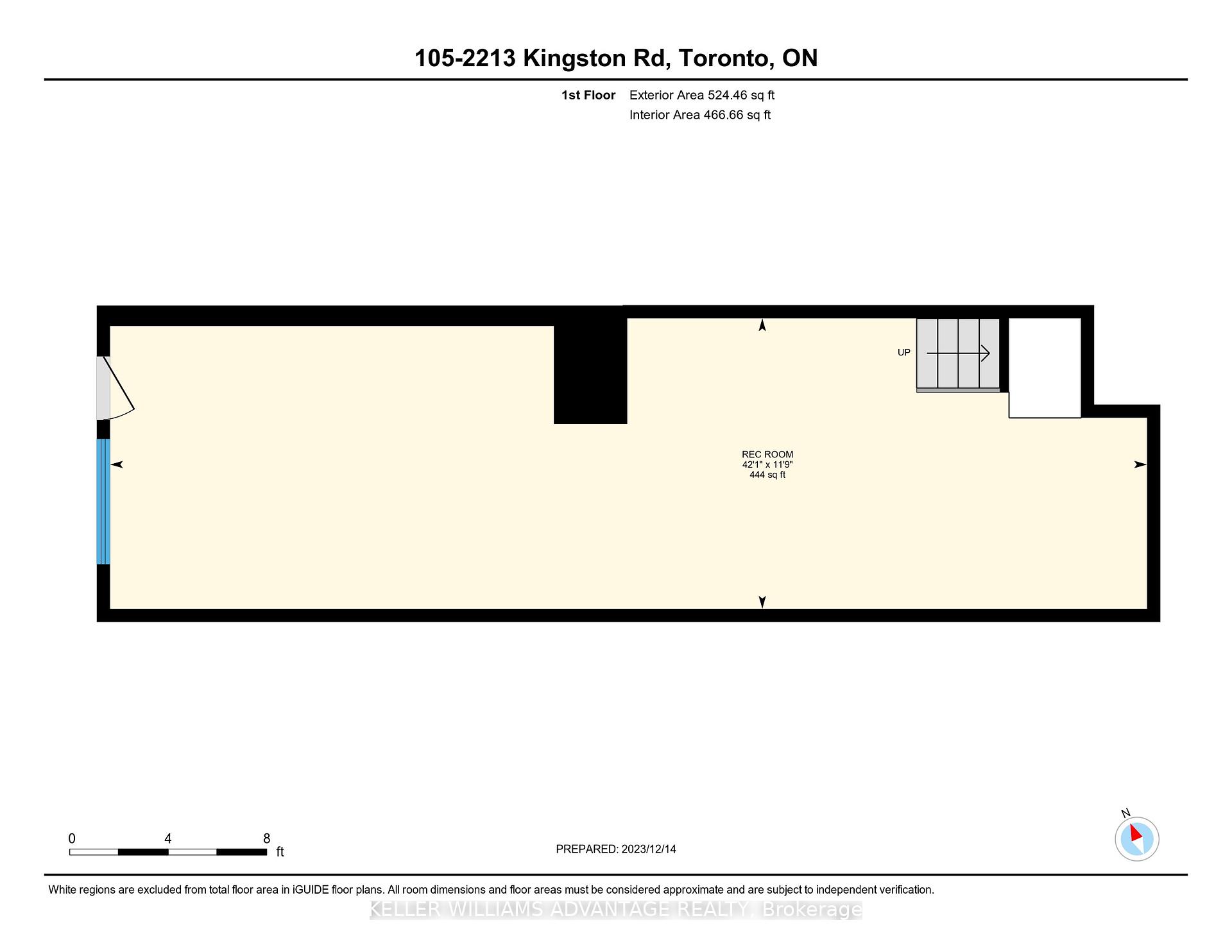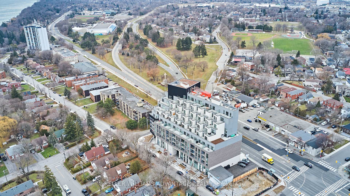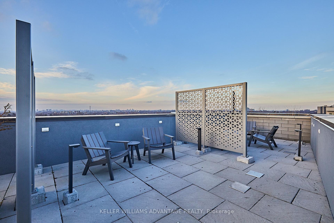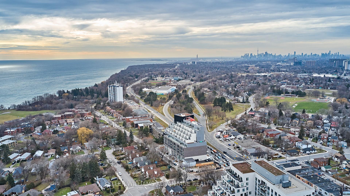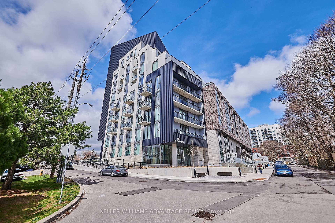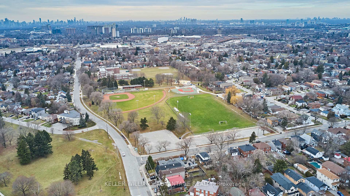$3,700
Available - For Rent
Listing ID: E12007685
2213 Kingston Rd , Unit 105, Toronto, M1N 1T7, Ontario
| Live where you work greatest commute ever! 1,123sq ft live/work permitted unit spread over two floors in a rapidly growing Birchcliffe/Cliffside community. This adaptable area offers a unique chance to live in a 1 bed, 1 bath with 523 sq ft of retail/office space w direct access to Kingston Rd in a well-trafficked location. Ground floor commercial space, floor to ceiling windows & great signage potential. Commercial space is currently in shell condition and landlord will consider some renovations for a great tenant. Some suggested uses could include medical, business, professional use (architect, lawyer, accountant, etc), media marketing office, educational use, massage, spa, fitness, bistro, retail store (pet services and supplies, clothing, cosmetics, make up artist, artist studio, etc. Your vision can be had at this location! Separate upper floor is a 600 sq ft residential unit w/open-concept layout. The living/dining room combo features floor to ceiling windows w/ NE and NW views. The modern kitchen is well-appointed with s/s stove & built in microwave, and integrated fridge & dishwasher. Bedroom features sliding doors and double closet. Full 4pc bath w deep tub, and convenient ensuite laundry. An incredible opportunity to blend modern living w functional workspace. Close to many amenities, restaurants, etc = all within walking distance. **EXTRAS** A+++ building features including dog wash, media room, top floor party room, concierge, & a rooftop terrace w BBQ area, Al Fresco dining area, cabanas, fire pit, and unbeatable panoramic views of the city and unobstructed views of the lake! |
| Price | $3,700 |
| Address: | 2213 Kingston Rd , Unit 105, Toronto, M1N 1T7, Ontario |
| Province/State: | Ontario |
| Condo Corporation No | TSCC |
| Level | 1 |
| Unit No | 05 |
| Directions/Cross Streets: | Danforth Ave/Kingston Rd |
| Rooms: | 4 |
| Rooms +: | 1 |
| Bedrooms: | 1 |
| Bedrooms +: | |
| Kitchens: | 1 |
| Family Room: | N |
| Basement: | None |
| Furnished: | N |
| Level/Floor | Room | Length(ft) | Width(ft) | Descriptions | |
| Room 1 | 2nd | Living | Hardwood Floor, Open Concept, Window Flr to Ceil | ||
| Room 2 | 2nd | Dining | Hardwood Floor, Open Concept, Combined W/Living | ||
| Room 3 | 2nd | Kitchen | Open Concept, B/I Appliances | ||
| Room 4 | 2nd | Br | Double Closet, Sliding Doors | ||
| Room 5 | Ground | Other | Open Concept, Walk-Out |
| Washroom Type | No. of Pieces | Level |
| Washroom Type 1 | 4 | 2nd |
| Property Type: | Condo Apt |
| Style: | Apartment |
| Exterior: | Brick, Concrete |
| Garage Type: | Underground |
| Garage(/Parking)Space: | 1.00 |
| Drive Parking Spaces: | 0 |
| Park #1 | |
| Parking Type: | Rental |
| Monthly Parking Cost: | 150.00 |
| Exposure: | Ne |
| Balcony: | None |
| Locker: | None |
| Pet Permited: | Restrict |
| Approximatly Square Footage: | 1000-1199 |
| Common Elements Included: | Y |
| Fireplace/Stove: | N |
| Heat Source: | Grnd Srce |
| Heat Type: | Heat Pump |
| Central Air Conditioning: | Central Air |
| Central Vac: | N |
| Ensuite Laundry: | Y |
| Although the information displayed is believed to be accurate, no warranties or representations are made of any kind. |
| KELLER WILLIAMS ADVANTAGE REALTY |
|
|

Shaukat Malik, M.Sc
Broker Of Record
Dir:
647-575-1010
Bus:
416-400-9125
Fax:
1-866-516-3444
| Book Showing | Email a Friend |
Jump To:
At a Glance:
| Type: | Condo - Condo Apt |
| Area: | Toronto |
| Municipality: | Toronto |
| Neighbourhood: | Birchcliffe-Cliffside |
| Style: | Apartment |
| Beds: | 1 |
| Baths: | 1 |
| Garage: | 1 |
| Fireplace: | N |
Locatin Map:

