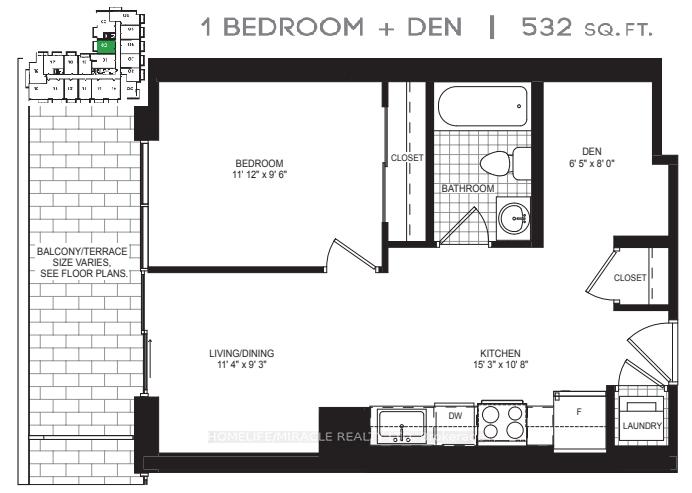$596,000
Available - For Sale
Listing ID: W12004170

| Experience modern living in this stunning 1-bedroom + den suite, perfectly designed for comfort and style. Featuring sleek quartz countertops, stainless steel appliances, and a stylish backsplash, the contemporary kitchen is both functional and elegant. Enjoy the warmth of vinyl flooring throughout and unwind on your private balcony, offering a peaceful retreat. With capped development charges and tentative occupancy in late 2025, this is an incredible opportunity to invest in a thriving community. Conveniently located near the upcoming Finch West LRT Line and TTC Subway Line, commuting is effortless. Don't miss out on this exceptional unit. |
| Price | $596,000 |
| Taxes: | $0.00 |
| Maintenance Fee: | 0.54 |
| Province/State: | Ontario |
| Condo Corporation No | N/A |
| Level | 6 |
| Unit No | 2 |
| Rooms: | 2 |
| Bedrooms: | 1 |
| Bedrooms +: | 1 |
| Kitchens: | 1 |
| Family Room: | Y |
| Basement: | None |
| Level/Floor | Room | Length(ft) | Width(ft) | Descriptions | |
| Room 1 | Main | Living | 11.38 | 9.28 | Combined W/Dining |
| Room 2 | Main | Kitchen | 15.28 | 10.79 | |
| Room 3 | Main | Den | 6.49 | 8 | |
| Room 4 | Main | Br | 11.12 | 9.61 | |
| Room 5 | Main | Bathroom |
| Washroom Type | No. of Pieces | Level |
| Washroom Type 1 | 3 | Main |
| Approximatly Age: | New |
| Property Type: | Condo Apt |
| Style: | Apartment |
| Garage Type: | Underground |
| Garage(/Parking)Space: | 1.00 |
| Drive Parking Spaces: | 0 |
| Park #1 | |
| Parking Type: | Common |
| Exposure: | N |
| Balcony: | Open |
| Locker: | None |
| Pet Permited: | N |
| Approximatly Age: | New |
| Approximatly Square Footage: | 500-599 |
| Maintenance: | 0.54 |
| Common Elements Included: | Y |
| Parking Included: | Y |
| Fireplace/Stove: | N |
| Heat Source: | Gas |
| Heat Type: | Forced Air |
| Central Air Conditioning: | Central Air |
| Central Vac: | N |
| Ensuite Laundry: | Y |
$
%
Years
This calculator is for demonstration purposes only. Always consult a professional
financial advisor before making personal financial decisions.
| Although the information displayed is believed to be accurate, no warranties or representations are made of any kind. |
| HOMELIFE/MIRACLE REALTY LTD |
|
|

Shaukat Malik, M.Sc
Broker Of Record
Dir:
647-575-1010
Bus:
416-400-9125
Fax:
1-866-516-3444
| Book Showing | Email a Friend |
Jump To:
At a Glance:
| Type: | Condo - Condo Apt |
| Area: | Toronto |
| Municipality: | Toronto |
| Neighbourhood: | Glenfield-Jane Heights |
| Style: | Apartment |
| Approximate Age: | New |
| Maintenance Fee: | $0.54 |
| Beds: | 1+1 |
| Baths: | 1 |
| Garage: | 1 |
| Fireplace: | N |
Payment Calculator:



