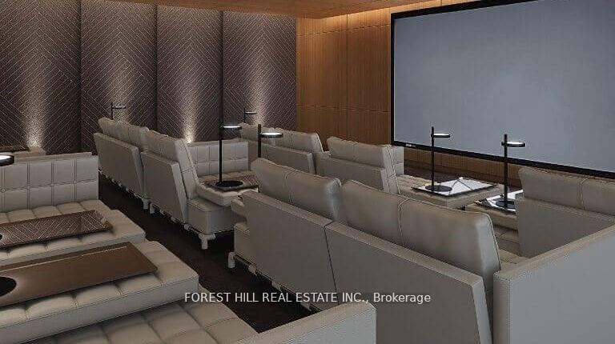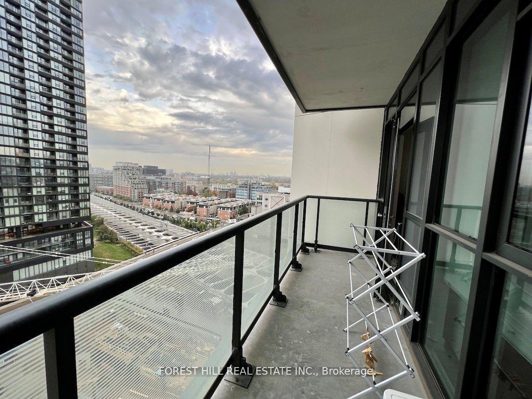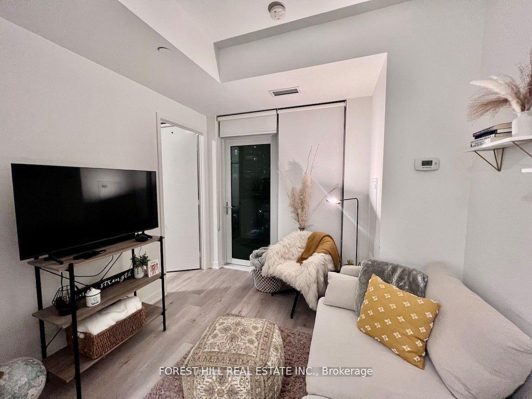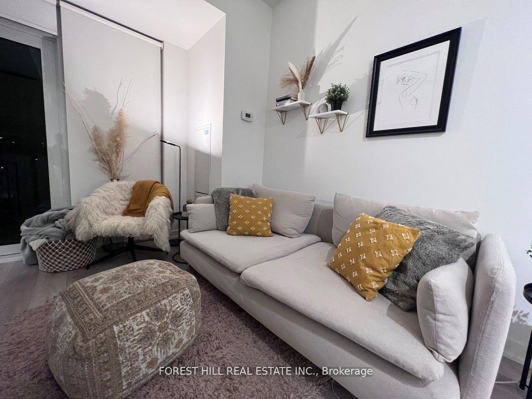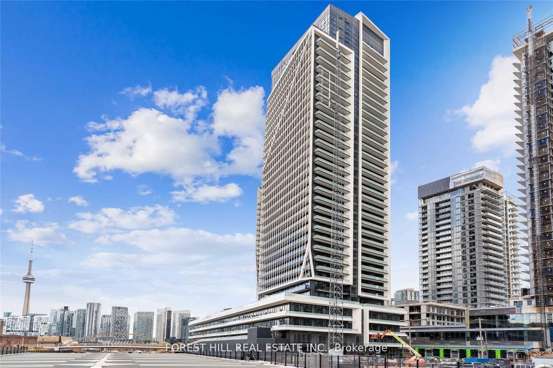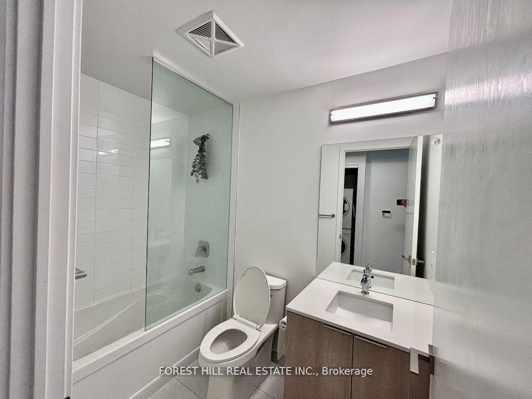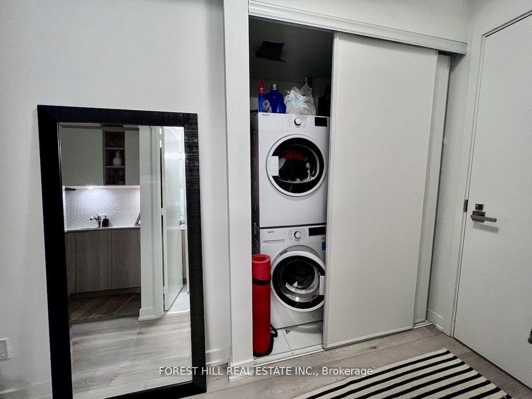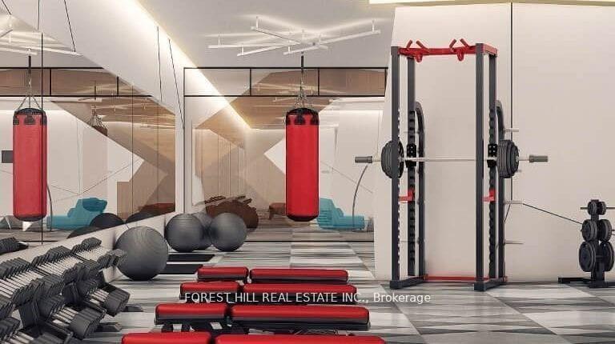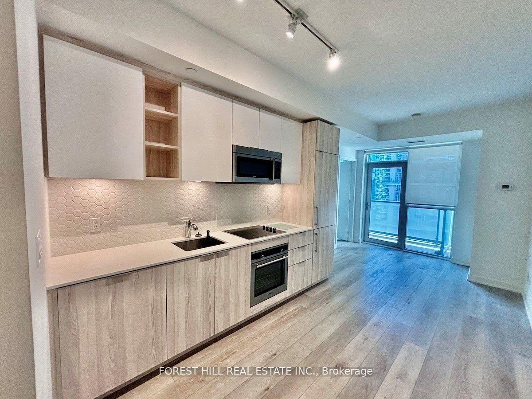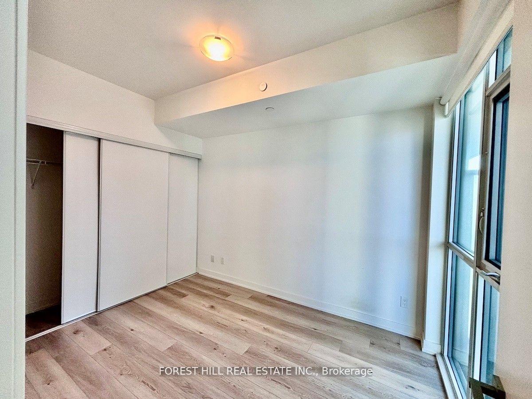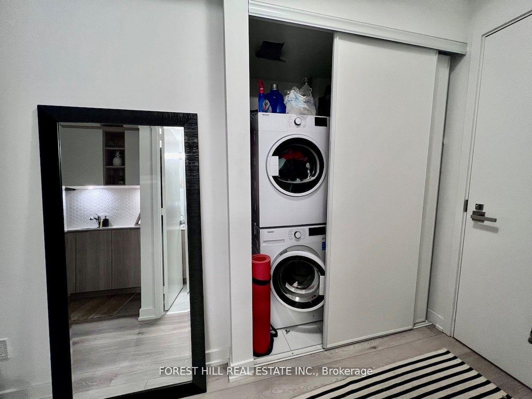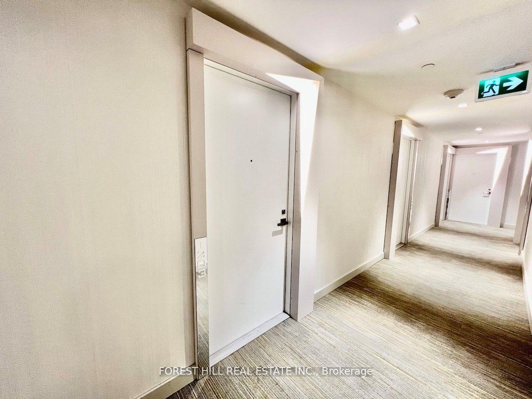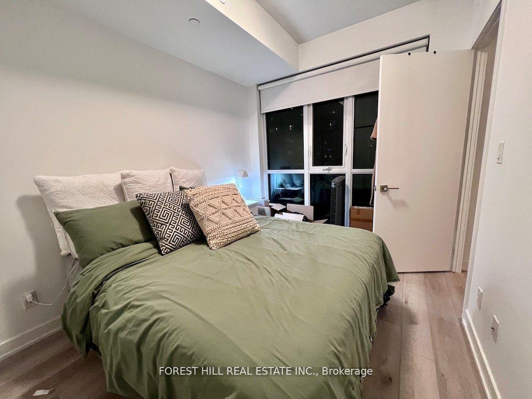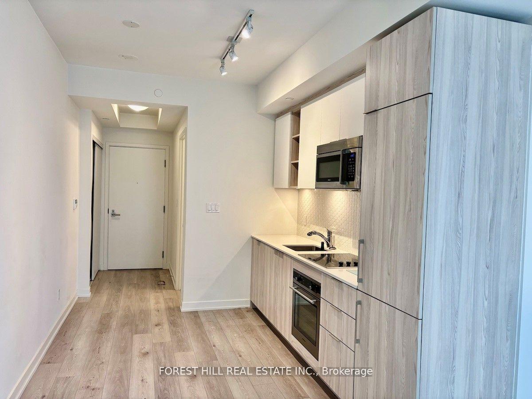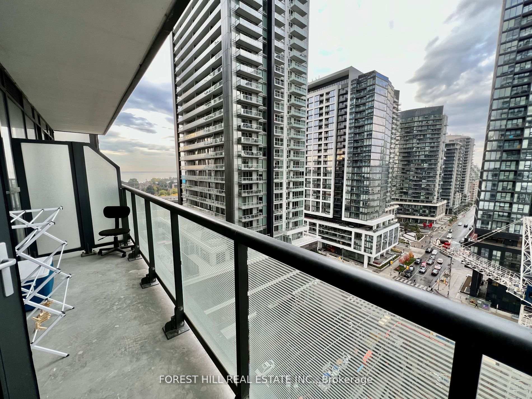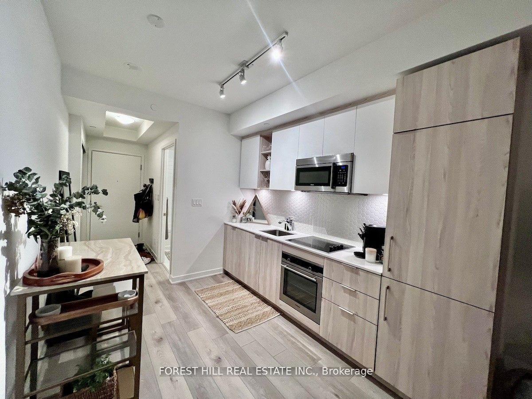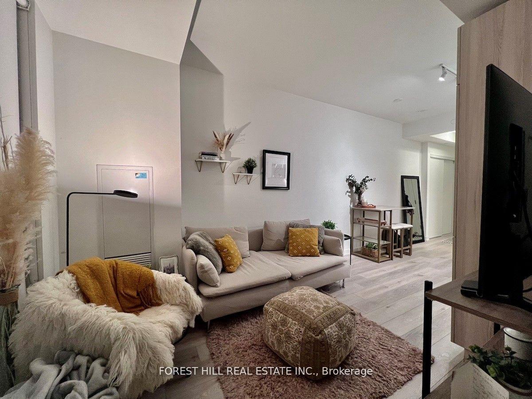$2,200
Available - For Rent
Listing ID: C12000118
50 Ordnance St , Unit 1203, Toronto, M6K 0C9, Ontario
| Beautiful and Immaculate Open Concept And Functional Layout Unit In The Desirable Liberty Village, Fully Upgraded Unit, Floor To Ceiling Windows, Large Enclosed Balcony. Caesar Stone Quartz Counters, Built-In Appliances, Backsplash, Glass Shower Walking Distance To Exhibition, Lake , Parks, Cafes. Shops, First Class Amenities 24/7 Concierge, Outdoor Pool, Gym, Rooftop Bbq & Lounge, . Steps To Ttc, And Fast Access To Highways. Building Amenities: Fitness Centre, Party Room, Outdoor Pool, Sauna, Outdoor Bbq & Lounge, Theatre Room, Library, Guest Suites. |
| Price | $2,200 |
| Address: | 50 Ordnance St , Unit 1203, Toronto, M6K 0C9, Ontario |
| Province/State: | Ontario |
| Condo Corporation No | TSCC |
| Level | 12 |
| Unit No | 15 |
| Directions/Cross Streets: | King/ Strachan |
| Rooms: | 3 |
| Bedrooms: | 1 |
| Bedrooms +: | |
| Kitchens: | 1 |
| Family Room: | Y |
| Basement: | None |
| Furnished: | N |
| Level/Floor | Room | Length(ft) | Width(ft) | Descriptions | |
| Room 1 | Ground | Living | 10.66 | 7.28 | Open Concept, Combined W/Dining, Walk-Out |
| Room 2 | Ground | Dining | 10.66 | 7.45 | Laminate, Combined W/Kitchen |
| Room 3 | Ground | Kitchen | 10.66 | 7.45 | Stainless Steel Appl, Open Concept |
| Room 4 | Ground | Prim Bdrm | 10.79 | 8.69 | Closet, Large Window |
| Washroom Type | No. of Pieces | Level |
| Washroom Type 1 | 3 | Main |
| Approximatly Age: | 0-5 |
| Property Type: | Comm Element Condo |
| Style: | Apartment |
| Exterior: | Brick |
| Garage Type: | None |
| Garage(/Parking)Space: | 0.00 |
| Drive Parking Spaces: | 0 |
| Park #1 | |
| Parking Type: | None |
| Exposure: | W |
| Balcony: | Open |
| Locker: | None |
| Pet Permited: | Restrict |
| Retirement Home: | N |
| Approximatly Age: | 0-5 |
| Approximatly Square Footage: | 0-499 |
| Building Amenities: | Concierge, Exercise Room, Outdoor Pool, Party/Meeting Room, Rooftop Deck/Garden |
| Property Features: | Lake Access, Marina, Park, Public Transit |
| Common Elements Included: | Y |
| Building Insurance Included: | Y |
| Fireplace/Stove: | N |
| Heat Source: | Electric |
| Heat Type: | Forced Air |
| Central Air Conditioning: | Central Air |
| Central Vac: | N |
| Laundry Level: | Main |
| Ensuite Laundry: | Y |
| Elevator Lift: | Y |
| Although the information displayed is believed to be accurate, no warranties or representations are made of any kind. |
| FOREST HILL REAL ESTATE INC. |
|
|

Shaukat Malik, M.Sc
Broker Of Record
Dir:
647-575-1010
Bus:
416-400-9125
Fax:
1-866-516-3444
| Book Showing | Email a Friend |
Jump To:
At a Glance:
| Type: | Condo - Comm Element Condo |
| Area: | Toronto |
| Municipality: | Toronto |
| Neighbourhood: | Niagara |
| Style: | Apartment |
| Approximate Age: | 0-5 |
| Beds: | 1 |
| Baths: | 1 |
| Fireplace: | N |
Locatin Map:

