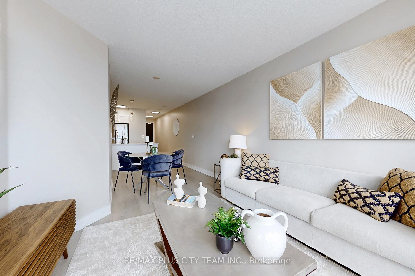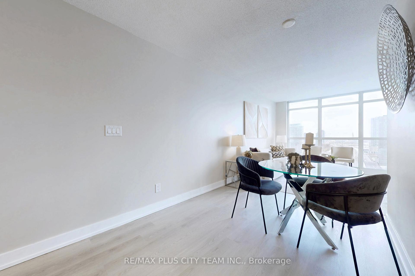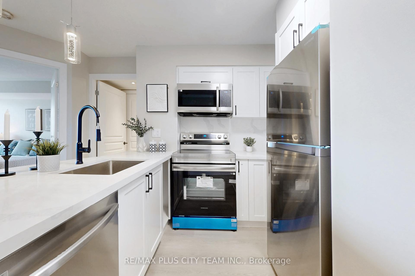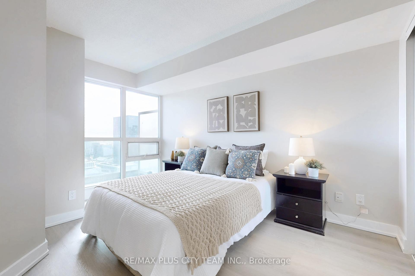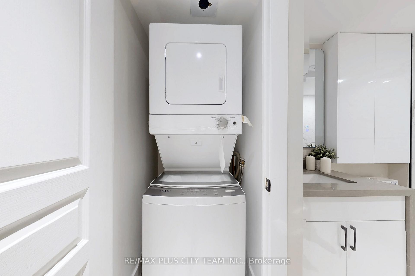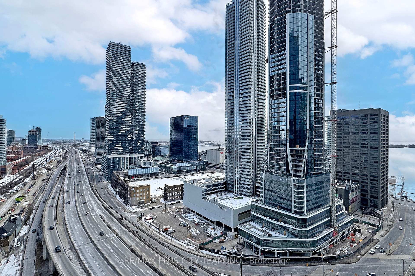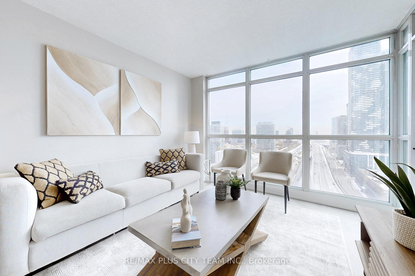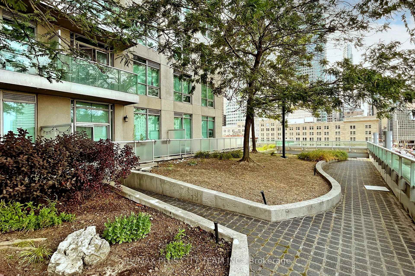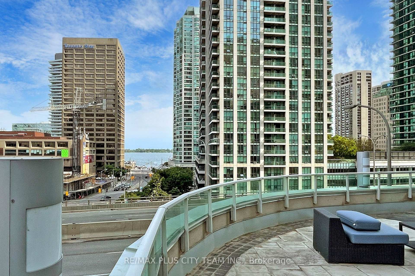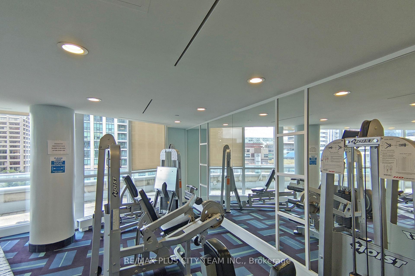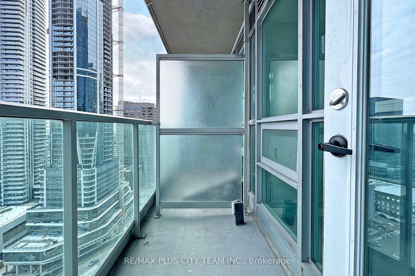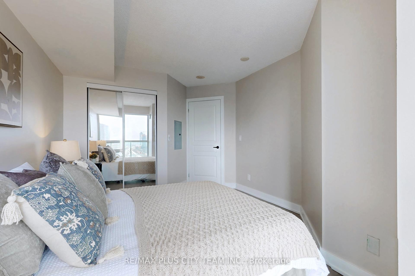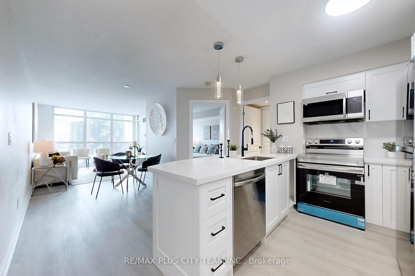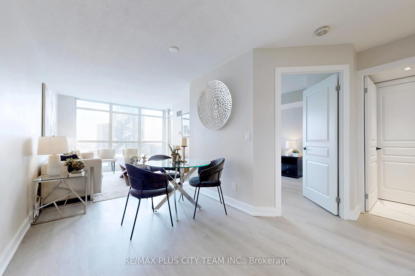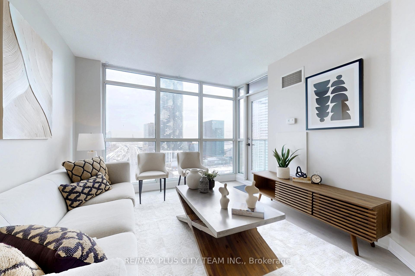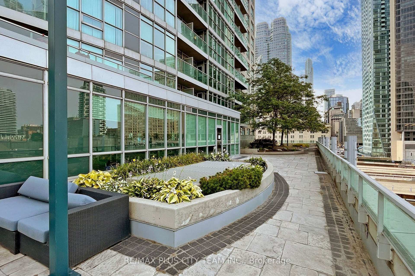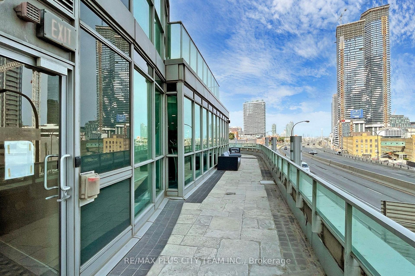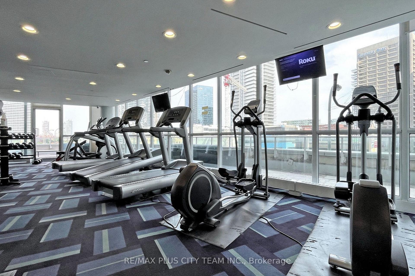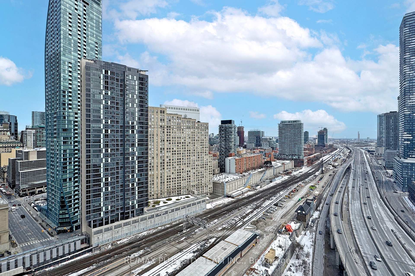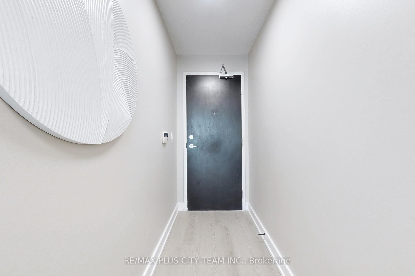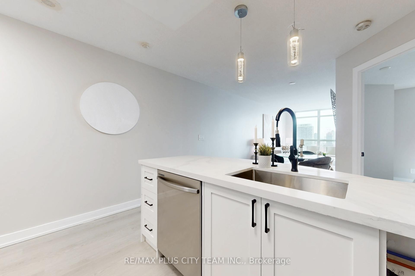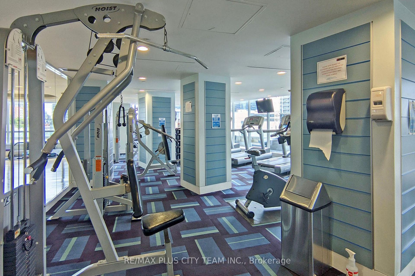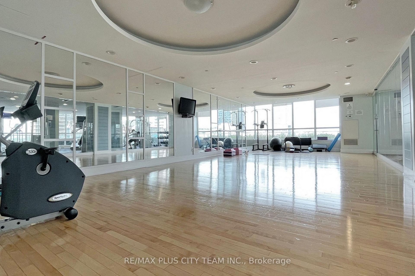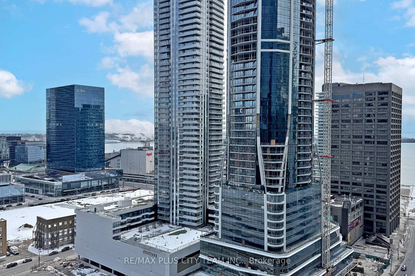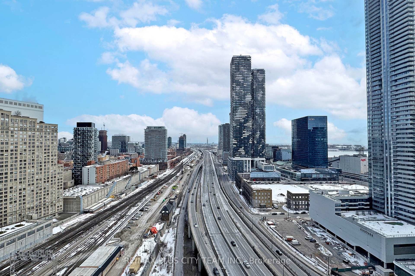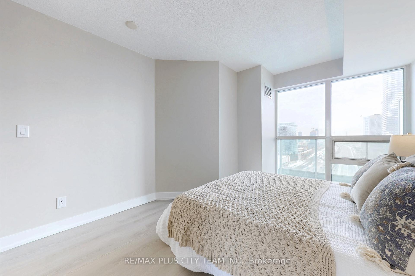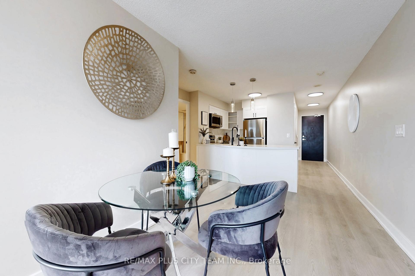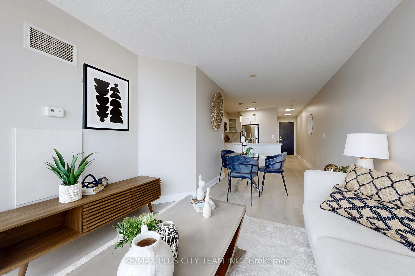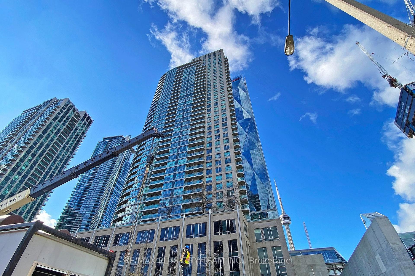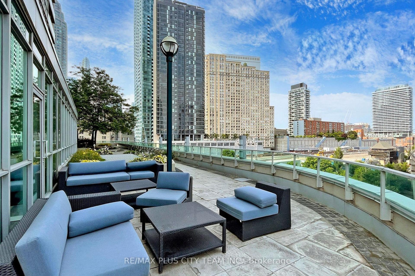$669,900
Available - For Sale
Listing ID: C11998225
18 Yonge St , Unit 2507, Toronto, M5E 1Z8, Ontario
| Welcome to this bright and spacious 1-bedroom, 1-bathroom condo, featuring stunning east-facing views and a modern open-concept layout. Fully renovated, this unit boasts luxury finishes throughout, sleek vinyl flooring, and large windows that flood the space with natural light. The brand-new modern kitchen is equipped with stainless steel appliances and a breakfast bar, perfect for casual dining or entertaining. The spacious bedroom offers comfort and tranquility, making it an ideal urban retreat. Enjoy world-class building amenities, including a 24-hour concierge, pool, sauna, terrace with BBQ, fitness center, mini golf, and more. Located in the heart of downtown Toronto, this condo provides easy access to major highways, Scotiabank Arena, and the Financial District. Steps from TTC, GO Transit, and the Toronto underground pedestrian walkway network (PATH), you'll experience seamless connectivity to everything the city has to offer. |
| Price | $669,900 |
| Taxes: | $2782.47 |
| Maintenance Fee: | 505.68 |
| Address: | 18 Yonge St , Unit 2507, Toronto, M5E 1Z8, Ontario |
| Province/State: | Ontario |
| Condo Corporation No | TSCC |
| Level | 25 |
| Unit No | 07 |
| Directions/Cross Streets: | Yonge/Lakeshore |
| Rooms: | 4 |
| Bedrooms: | 1 |
| Bedrooms +: | |
| Kitchens: | 1 |
| Family Room: | N |
| Basement: | None |
| Level/Floor | Room | Length(ft) | Width(ft) | Descriptions | |
| Room 1 | Flat | Living | 22.86 | 10.59 | Open Concept, W/O To Balcony, Vinyl Floor |
| Room 2 | Flat | Dining | 22.86 | 10.59 | Open Concept, Combined W/Living, Vinyl Floor |
| Room 3 | Flat | Kitchen | 7.54 | 7.54 | Stainless Steel Appl, Breakfast Bar, Vinyl Floor |
| Room 4 | Flat | Prim Bdrm | 13.38 | 10.59 | Large Window, Mirrored Closet, Vinyl Floor |
| Washroom Type | No. of Pieces | Level |
| Washroom Type 1 | 4 |
| Approximatly Age: | New |
| Property Type: | Condo Apt |
| Style: | Apartment |
| Exterior: | Concrete |
| Garage Type: | Underground |
| Garage(/Parking)Space: | 1.00 |
| Drive Parking Spaces: | 1 |
| Park #1 | |
| Parking Spot: | 56 |
| Parking Type: | Owned |
| Legal Description: | P2 |
| Exposure: | E |
| Balcony: | Open |
| Locker: | None |
| Pet Permited: | N |
| Approximatly Age: | New |
| Approximatly Square Footage: | 600-699 |
| Building Amenities: | Exercise Room, Indoor Pool, Recreation Room, Sauna |
| Property Features: | Clear View, Lake/Pond, Public Transit |
| Maintenance: | 505.68 |
| Water Included: | Y |
| Common Elements Included: | Y |
| Heat Included: | Y |
| Parking Included: | Y |
| Building Insurance Included: | Y |
| Fireplace/Stove: | N |
| Heat Source: | Gas |
| Heat Type: | Forced Air |
| Central Air Conditioning: | Central Air |
| Central Vac: | N |
| Ensuite Laundry: | Y |
$
%
Years
This calculator is for demonstration purposes only. Always consult a professional
financial advisor before making personal financial decisions.
| Although the information displayed is believed to be accurate, no warranties or representations are made of any kind. |
| RE/MAX PLUS CITY TEAM INC. |
|
|

Shaukat Malik, M.Sc
Broker Of Record
Dir:
647-575-1010
Bus:
416-400-9125
Fax:
1-866-516-3444
| Virtual Tour | Book Showing | Email a Friend |
Jump To:
At a Glance:
| Type: | Condo - Condo Apt |
| Area: | Toronto |
| Municipality: | Toronto |
| Neighbourhood: | Waterfront Communities C1 |
| Style: | Apartment |
| Approximate Age: | New |
| Tax: | $2,782.47 |
| Maintenance Fee: | $505.68 |
| Beds: | 1 |
| Baths: | 1 |
| Garage: | 1 |
| Fireplace: | N |
Locatin Map:
Payment Calculator:

