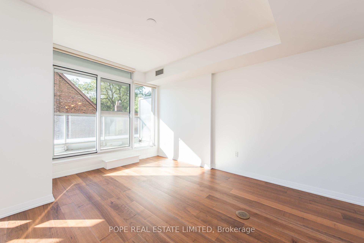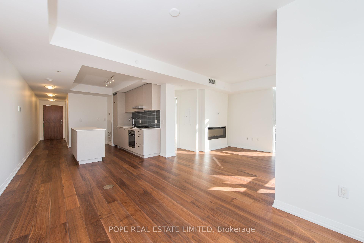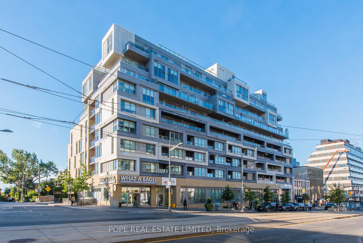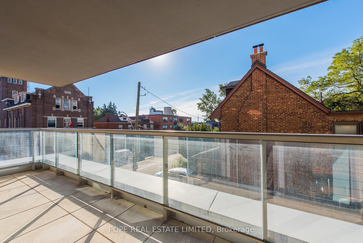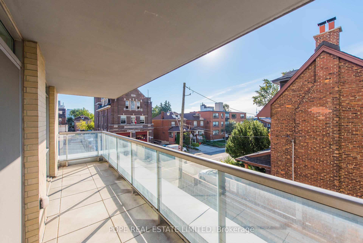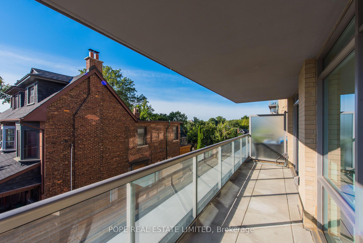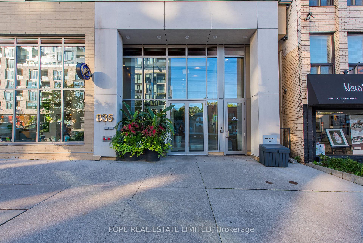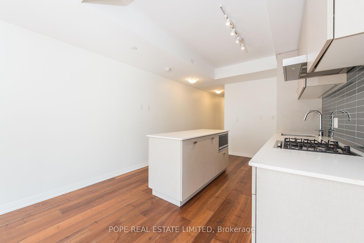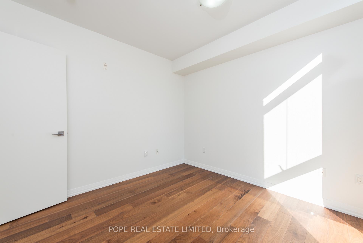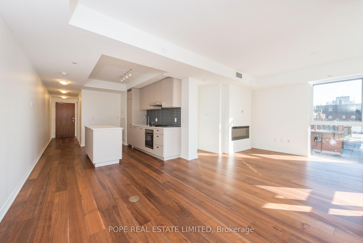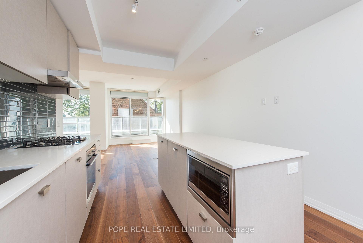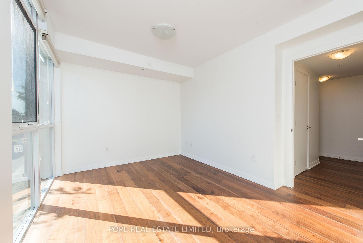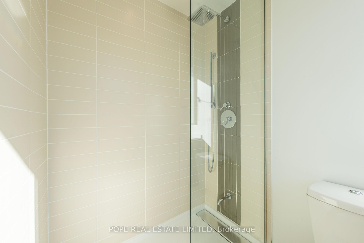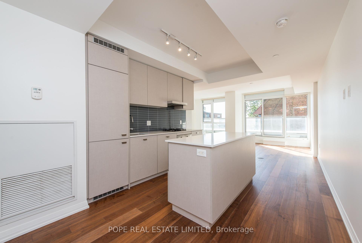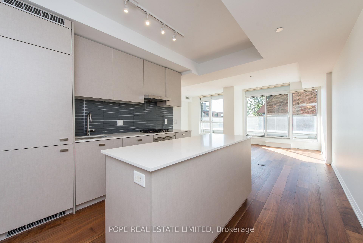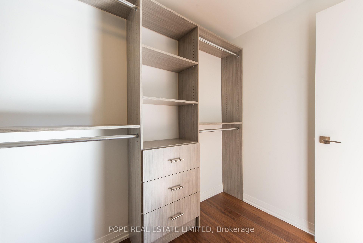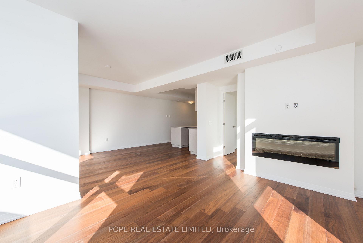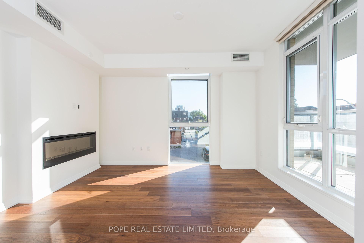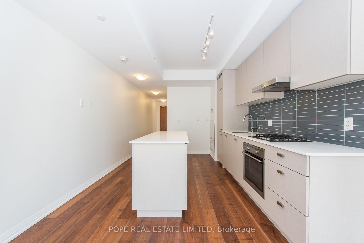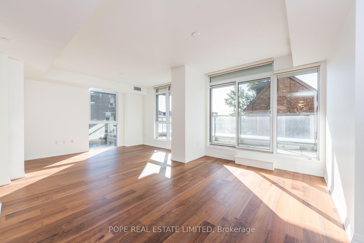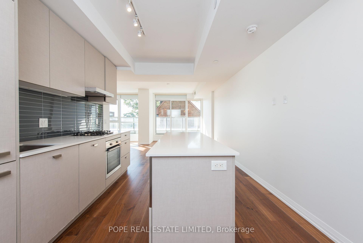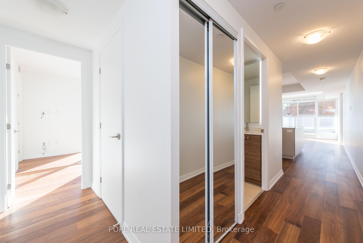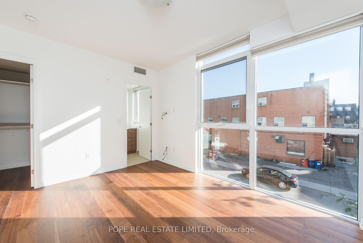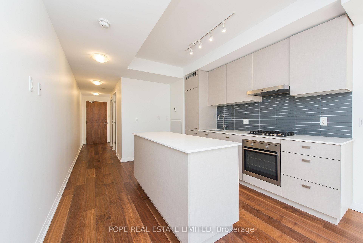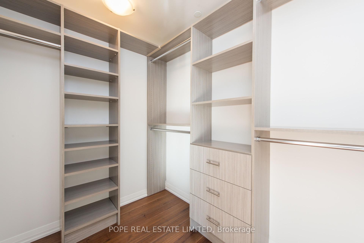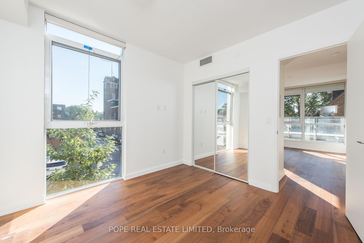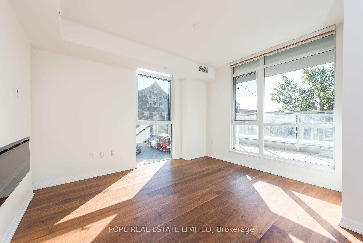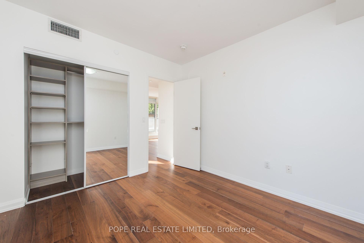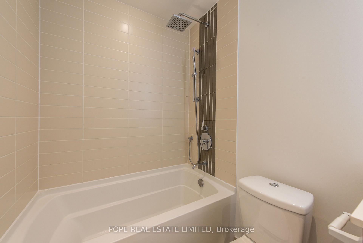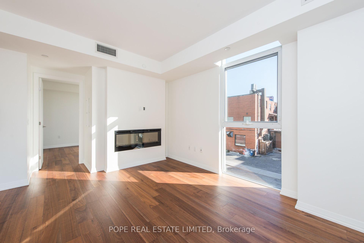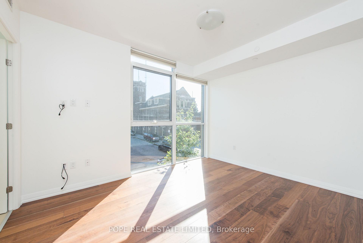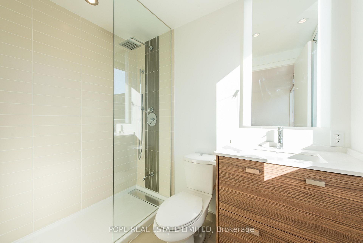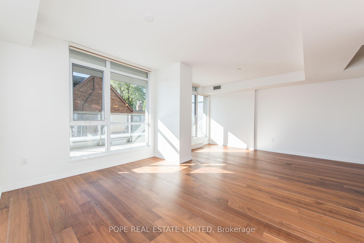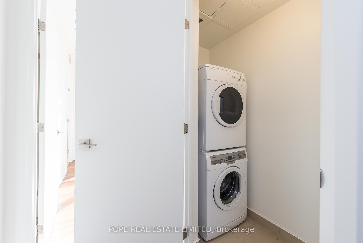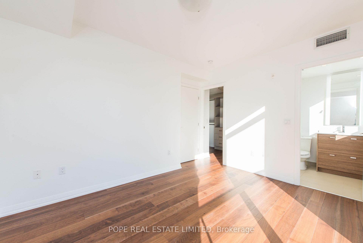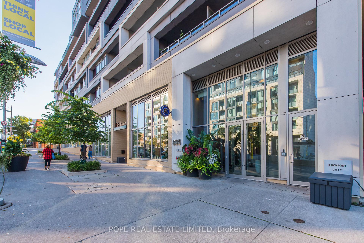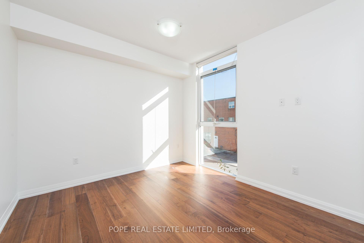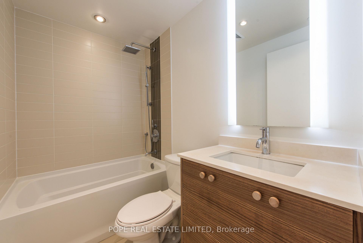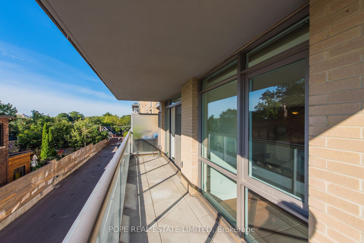$3,995
Available - For Rent
Listing ID: C11988464
835 St Clair Ave West , Unit 208, Toronto, M6C 0A8, Ontario
| The Nest Condominium completed in 2017 by the Rockport Group. A luxury boutique building situated on St Clair West in the heart Hillcrest Village/Wychwood. Conveniently located and walking to all the shops & restaurants this wonderful neighborhood has to offer. TTC streetcar at your front door. Approximately 1098 sf & a large balcony, one of the larger floor plans in this great building. Featuring 2 bedrooms both showcasing a walk-in closet complete with custom closet organizers, 2 baths, sunny SE corner unit, 9ft ceiling, walnut hardwood floor in all principal rooms & bedrooms, modern kitchen complete with modern millwork, centre island, quartz countertop, glass tile backsplash, built-in appliances, gas cooktop, main bath features large vanity & vanity mirror & soaker tub, primary bath complete with large vanity, vanity mirror, a large shower with frameless glass enclosure, large balcony complete with natural gas line for BBQ, 1 parking & 1 storage locker. Recently painted & ready to move in and drop your furniture. |
| Price | $3,995 |
| Address: | 835 St Clair Ave West , Unit 208, Toronto, M6C 0A8, Ontario |
| Province/State: | Ontario |
| Condo Corporation No | TSCC |
| Level | 2 |
| Unit No | 8 |
| Directions/Cross Streets: | Oakwood Ave & St Clair Ave W |
| Rooms: | 5 |
| Bedrooms: | 2 |
| Bedrooms +: | |
| Kitchens: | 1 |
| Family Room: | N |
| Basement: | None |
| Furnished: | N |
| Level/Floor | Room | Length(ft) | Width(ft) | Descriptions | |
| Room 1 | Flat | Foyer | 13.64 | 3.58 | Hardwood Floor, Closet |
| Room 2 | Flat | Living | 12.99 | 12.33 | Hardwood Floor, O/Looks Dining, Fireplace |
| Room 3 | Flat | Dining | 14.01 | 9.48 | Hardwood Floor, O/Looks Living, W/O To Balcony |
| Room 4 | Flat | Kitchen | 13.78 | 10.76 | Centre Island, B/I Appliances, Quartz Counter |
| Room 5 | Flat | Prim Bdrm | 12.1 | 10.23 | Hardwood Floor, 3 Pc Ensuite, W/I Closet |
| Room 6 | Flat | 2nd Br | 10.66 | 10.23 | Hardwood Floor, W/I Closet |
| Room 7 | Flat | Laundry | 6 | 3.02 | Tile Floor |
| Room 8 | Flat | Other | 21.65 | 4.33 | Concrete Floor, Balcony, South View |
| Room 9 | Flat | Other | 8.04 | 6.1 | W/I Closet, Hardwood Floor, Closet Organizers |
| Washroom Type | No. of Pieces | Level |
| Washroom Type 1 | 3 | Flat |
| Washroom Type 2 | 4 | Flat |
| Approximatly Age: | 6-10 |
| Property Type: | Condo Apt |
| Style: | Apartment |
| Exterior: | Brick |
| Garage Type: | Underground |
| Garage(/Parking)Space: | 1.00 |
| Drive Parking Spaces: | 1 |
| Park #1 | |
| Parking Type: | Owned |
| Legal Description: | level A unit 26 |
| Exposure: | Se |
| Balcony: | Open |
| Locker: | Owned |
| Pet Permited: | Restrict |
| Approximatly Age: | 6-10 |
| Approximatly Square Footage: | 1000-1199 |
| Building Amenities: | Concierge, Gym, Party/Meeting Room, Rooftop Deck/Garden, Visitor Parking |
| CAC Included: | Y |
| Water Included: | Y |
| Common Elements Included: | Y |
| Heat Included: | Y |
| Parking Included: | Y |
| Building Insurance Included: | Y |
| Fireplace/Stove: | Y |
| Heat Source: | Other |
| Heat Type: | Heat Pump |
| Central Air Conditioning: | Central Air |
| Central Vac: | N |
| Ensuite Laundry: | Y |
| Although the information displayed is believed to be accurate, no warranties or representations are made of any kind. |
| POPE REAL ESTATE LIMITED |
|
|

Shaukat Malik, M.Sc
Broker Of Record
Dir:
647-575-1010
Bus:
416-400-9125
Fax:
1-866-516-3444
| Book Showing | Email a Friend |
Jump To:
At a Glance:
| Type: | Condo - Condo Apt |
| Area: | Toronto |
| Municipality: | Toronto |
| Neighbourhood: | Wychwood |
| Style: | Apartment |
| Approximate Age: | 6-10 |
| Beds: | 2 |
| Baths: | 2 |
| Garage: | 1 |
| Fireplace: | Y |
Locatin Map:

