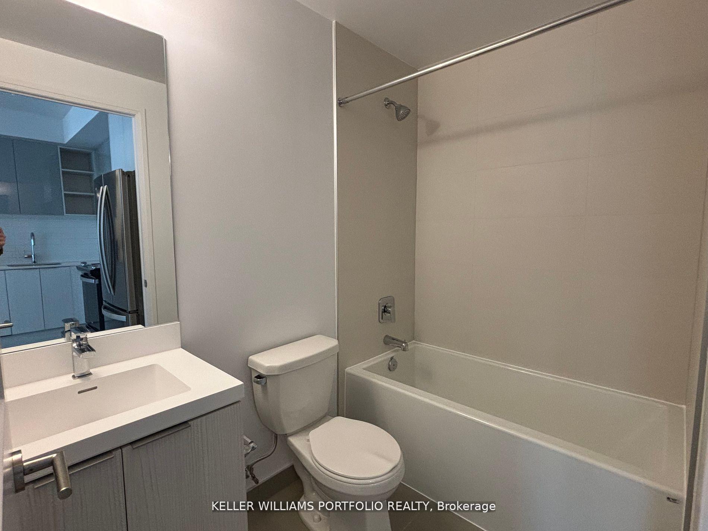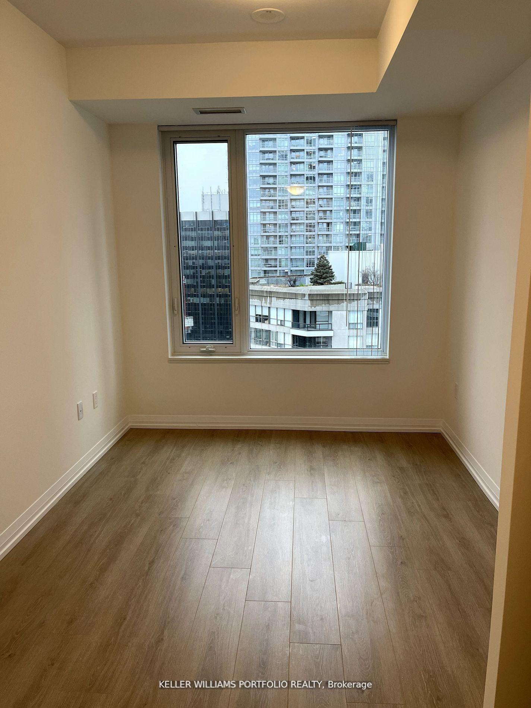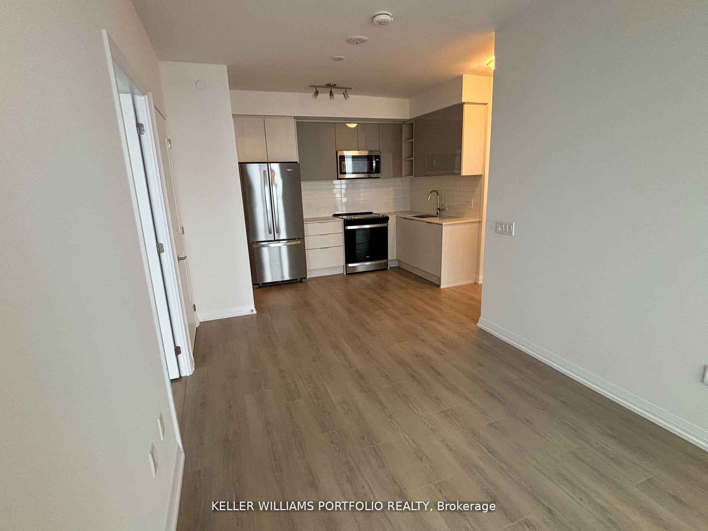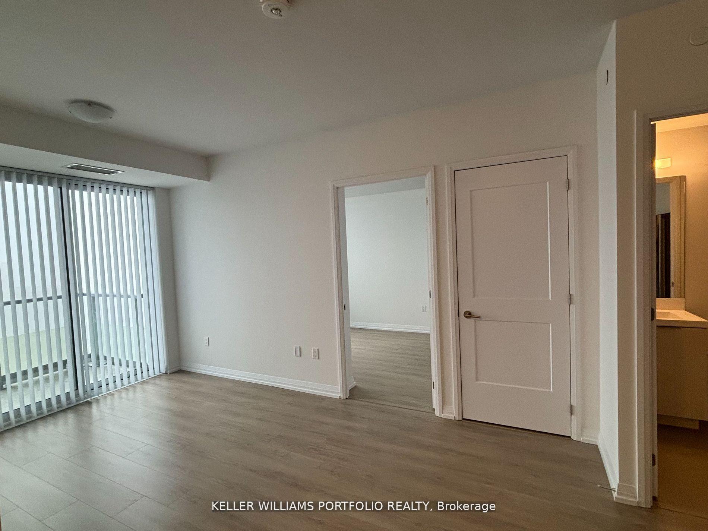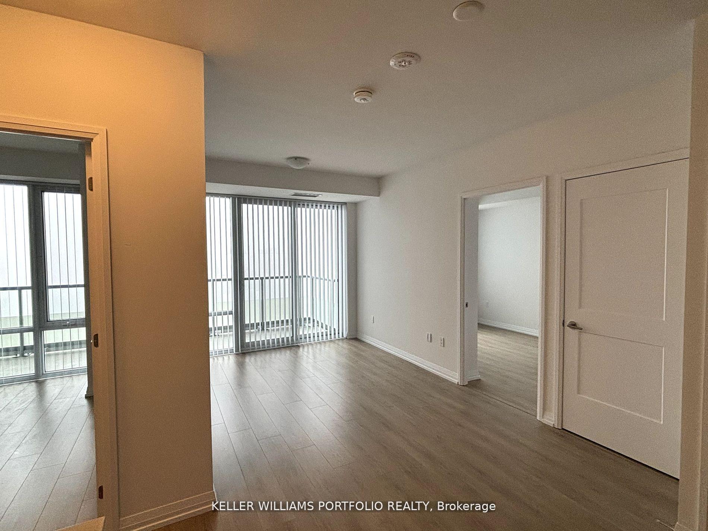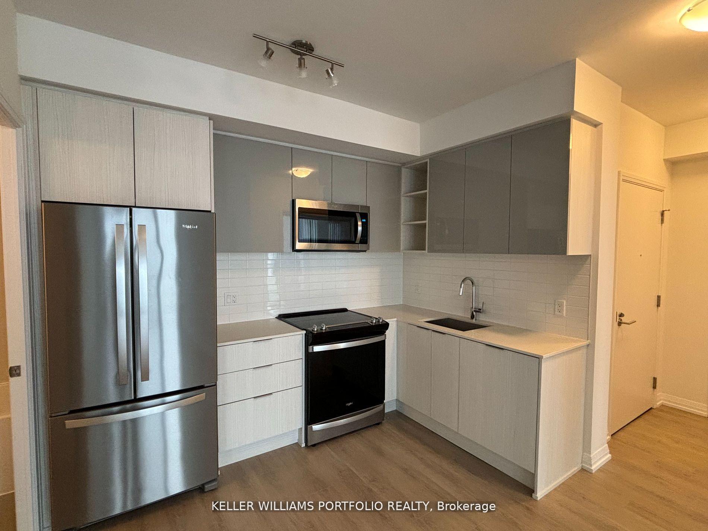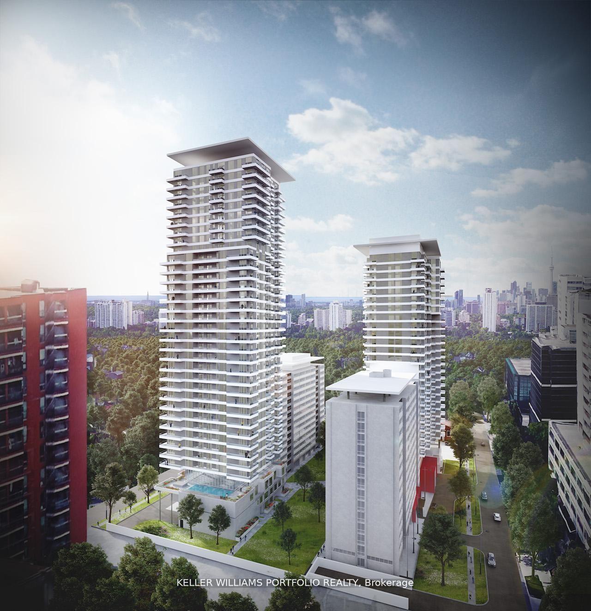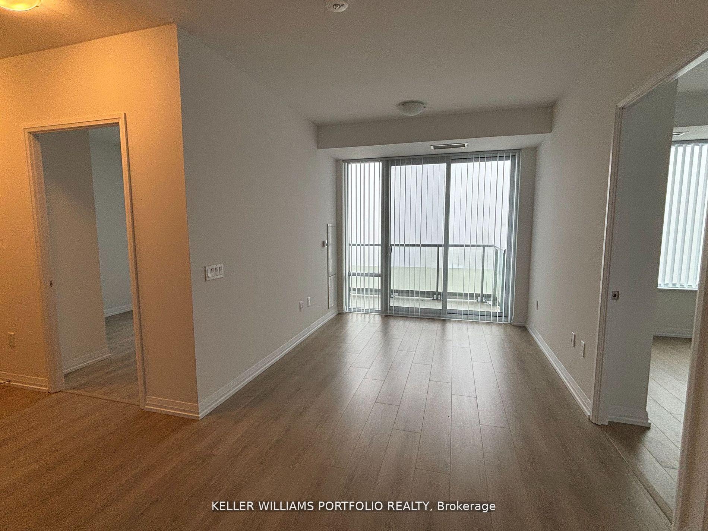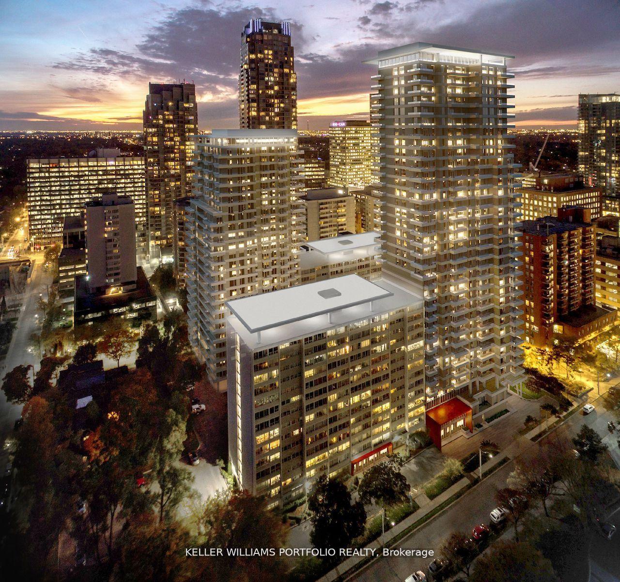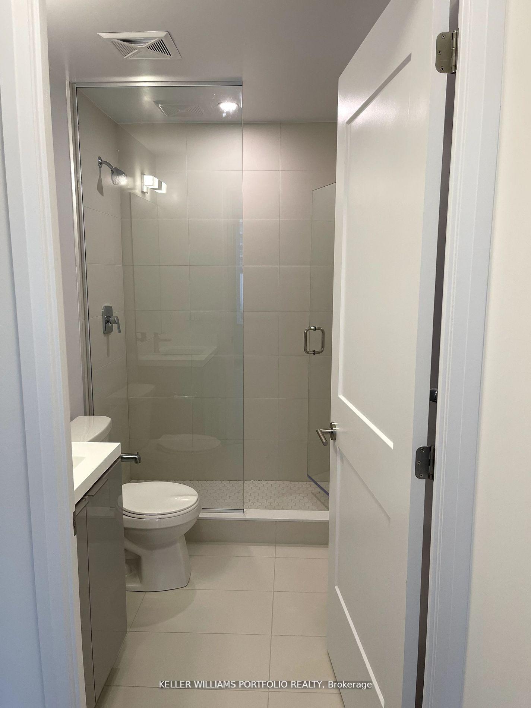$2,700
Available - For Rent
Listing ID: C11984807
25 Holly St , Unit 2010, Toronto, M4S 0E3, Ontario
| Immerse yourself in the sophistication of our 2 Bed/2 Bath residence nestled in the heart of vibrant Midtown Toronto! Elevate your living experience with 20th floor southwest-facing city views. A modern kitchen featuring quartz countertops, a stylish ceramic backsplash, and top-of-the-line appliances. Revel in the expansive natural light through big windows and enjoy the spaciousness created by 9-foot ceilings. Steps away from the TTC Yonge Line and the Eglinton Crosstown LRT, ensuring unparalleled access to everything the city has to offer. No car required. full-size appliances, including a sleek stainless steel fridge, cooktop stove, oven, built-in microwave, and a contemporary hood fan. Other highlights include a dishwasher and a washer and dryer for your ultimate comfort. 1 locker included! |
| Price | $2,700 |
| Address: | 25 Holly St , Unit 2010, Toronto, M4S 0E3, Ontario |
| Province/State: | Ontario |
| Condo Corporation No | TSCC |
| Level | 18 |
| Unit No | 10 |
| Locker No | 237B |
| Directions/Cross Streets: | Yonge and Eglinton |
| Rooms: | 5 |
| Bedrooms: | 2 |
| Bedrooms +: | |
| Kitchens: | 1 |
| Family Room: | N |
| Basement: | None |
| Furnished: | N |
| Level/Floor | Room | Length(ft) | Width(ft) | Descriptions | |
| Room 1 | Main | Kitchen | 21.09 | 9.51 | Quartz Counter, Stainless Steel Appl, Combined W/Dining |
| Room 2 | Main | Living | 21.09 | 9.51 | W/O To Balcony, Open Concept |
| Room 3 | Main | Prim Bdrm | 11.71 | 8.79 | 3 Pc Bath, Double Closet |
| Room 4 | Main | 2nd Br | 10.5 | 10.4 | Double Closet, Window Flr to Ceil |
| Washroom Type | No. of Pieces | Level |
| Washroom Type 1 | 3 | Main |
| Washroom Type 2 | 4 | Main |
| Approximatly Age: | 0-5 |
| Property Type: | Condo Apt |
| Style: | Apartment |
| Exterior: | Concrete |
| Garage Type: | Underground |
| Garage(/Parking)Space: | 0.00 |
| Drive Parking Spaces: | 0 |
| Park #1 | |
| Parking Type: | None |
| Exposure: | W |
| Balcony: | Open |
| Locker: | Owned |
| Pet Permited: | Restrict |
| Retirement Home: | N |
| Approximatly Age: | 0-5 |
| Approximatly Square Footage: | 700-799 |
| Building Amenities: | Bike Storage, Games Room, Media Room, Party/Meeting Room, Rooftop Deck/Garden |
| Property Features: | Hospital, Library, Park, Public Transit, School |
| Common Elements Included: | Y |
| Building Insurance Included: | Y |
| Fireplace/Stove: | N |
| Heat Source: | Gas |
| Heat Type: | Forced Air |
| Central Air Conditioning: | Central Air |
| Central Vac: | N |
| Ensuite Laundry: | Y |
| Elevator Lift: | N |
| Although the information displayed is believed to be accurate, no warranties or representations are made of any kind. |
| KELLER WILLIAMS PORTFOLIO REALTY |
|
|

Shaukat Malik, M.Sc
Broker Of Record
Dir:
647-575-1010
Bus:
416-400-9125
Fax:
1-866-516-3444
| Book Showing | Email a Friend |
Jump To:
At a Glance:
| Type: | Condo - Condo Apt |
| Area: | Toronto |
| Municipality: | Toronto |
| Neighbourhood: | Mount Pleasant West |
| Style: | Apartment |
| Approximate Age: | 0-5 |
| Beds: | 2 |
| Baths: | 2 |
| Fireplace: | N |
Locatin Map:

