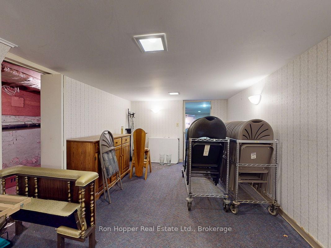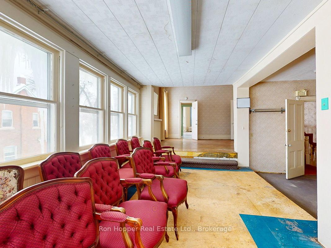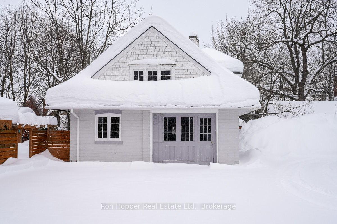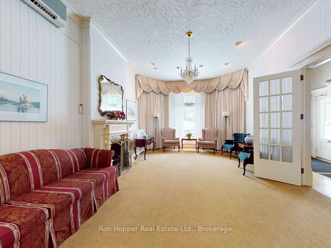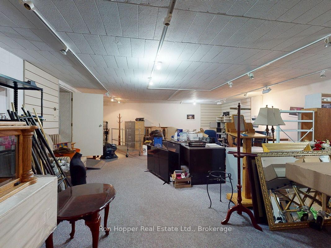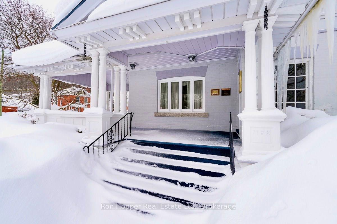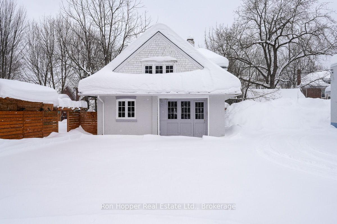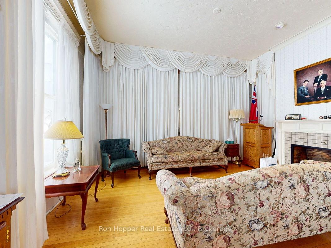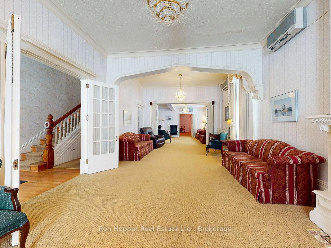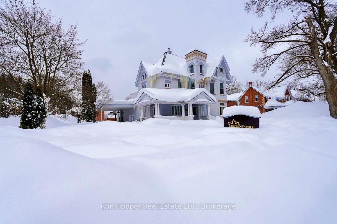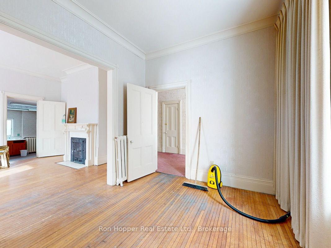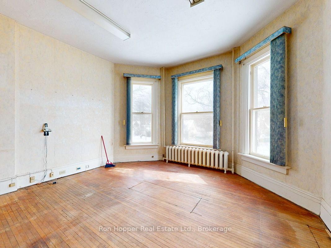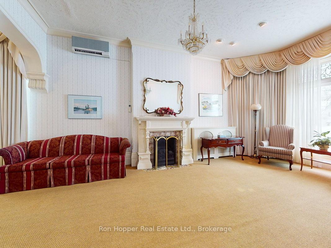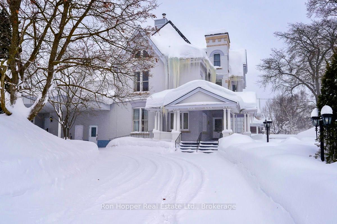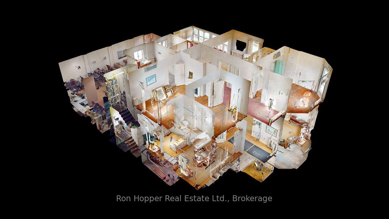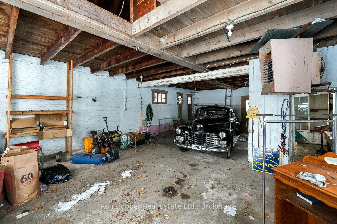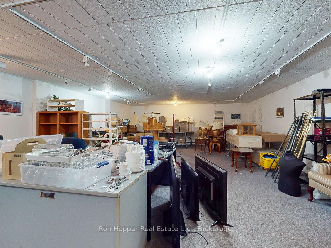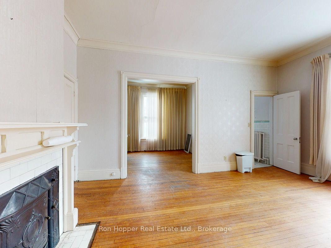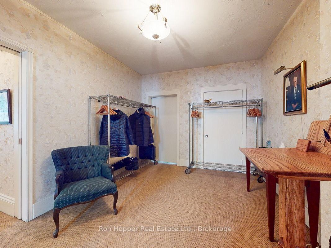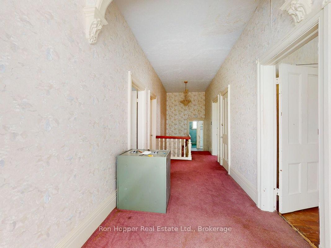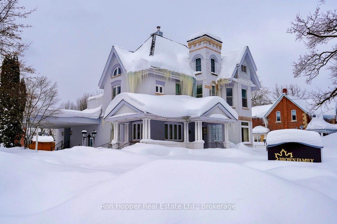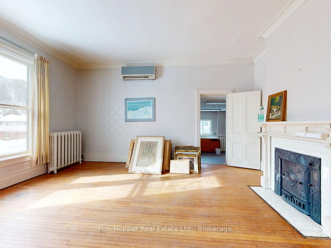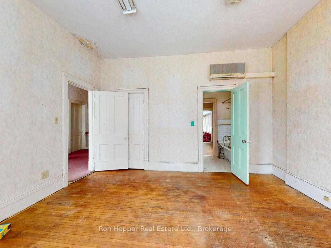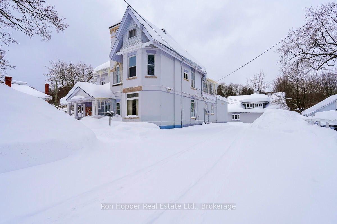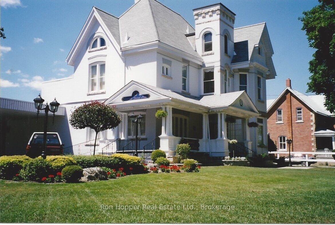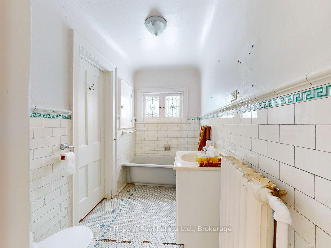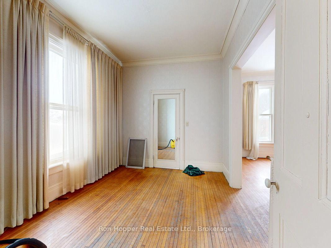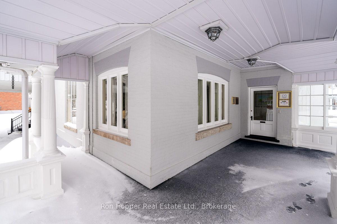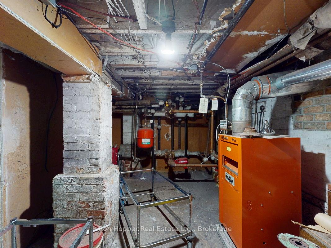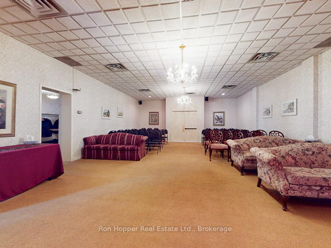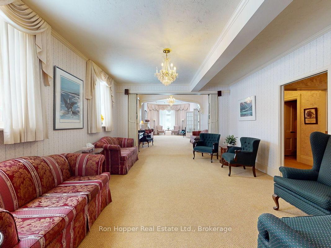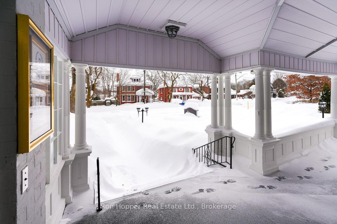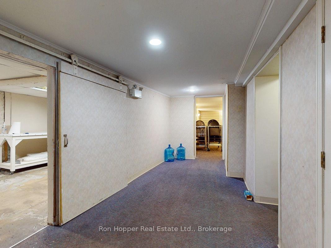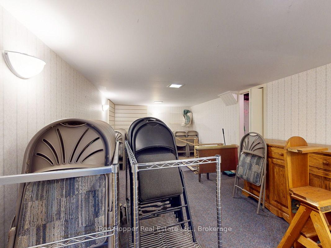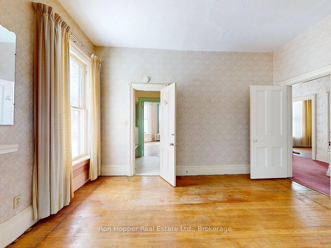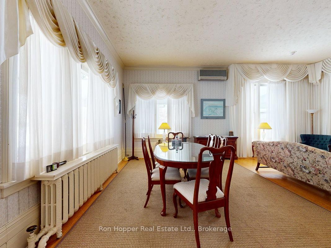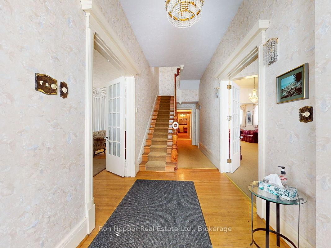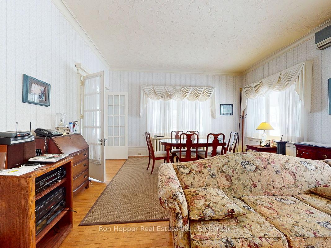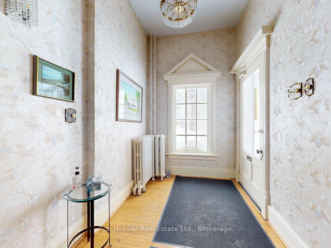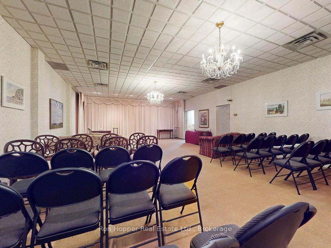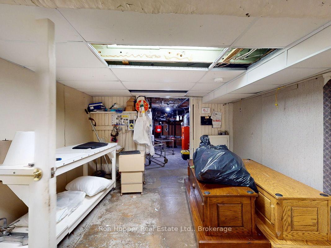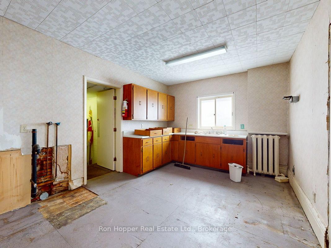$799,000
Available - For Sale
Listing ID: X11982938
1178 4th Ave West , Owen Sound, N4K 4W5, Ontario
| Former funeral home with loads of character and over 4600+ square feet of above grade finished space. Zoned R5 allowing a multitude of uses. Potential uses could include office space or a multi-residential property. High ceilings, lots of natural light throughout, hardwood flooring, crown molding, widows walk, attached carport, covered verandah, large paved parking lot with three street entrances. The brick two storey coach house has great potential for other finished uses. Spacious partially finished basement is great for storage or office space. Efficient hot water rad heating from gas boiler and wall mounted ductless mini slip central air units. |
| Price | $799,000 |
| Taxes: | $18069.00 |
| Tax Type: | Annual |
| Assessment: | $502000 |
| Assessment Year: | 2024 |
| Occupancy by: | Owner |
| Address: | 1178 4th Ave West , Owen Sound, N4K 4W5, Ontario |
| Postal Code: | N4K 4W5 |
| Province/State: | Ontario |
| Lot Size: | 122.00 x 175.00 (Feet) |
| Directions/Cross Streets: | 11 St B |
| Category: | Multi-Use |
| Building Percentage: | Y |
| Total Area: | 4628.00 |
| Total Area Code: | Sq Ft |
| Retail Area: | 4628 |
| Retail Area Code: | Sq Ft |
| Sprinklers: | N |
| Heat Type: | Gas Hot Water |
| Central Air Conditioning: | Y |
| Water: | Municipal |
$
%
Years
This calculator is for demonstration purposes only. Always consult a professional
financial advisor before making personal financial decisions.
| Although the information displayed is believed to be accurate, no warranties or representations are made of any kind. |
| Ron Hopper Real Estate Ltd. |
|
|

Shaukat Malik, M.Sc
Broker Of Record
Dir:
647-575-1010
Bus:
416-400-9125
Fax:
1-866-516-3444
| Virtual Tour | Book Showing | Email a Friend |
Jump To:
At a Glance:
| Type: | Com - Commercial/Retail |
| Area: | Grey County |
| Municipality: | Owen Sound |
| Neighbourhood: | Owen Sound |
| Lot Size: | 122.00 x 175.00(Feet) |
| Tax: | $18,069 |
Locatin Map:
Payment Calculator:

