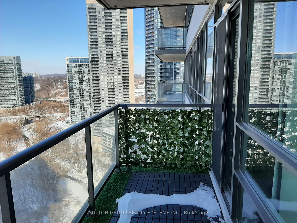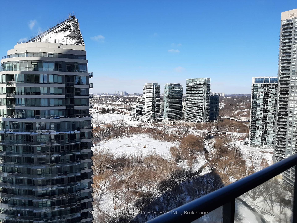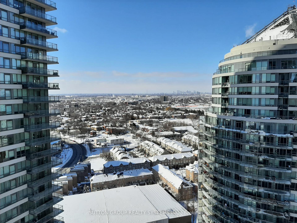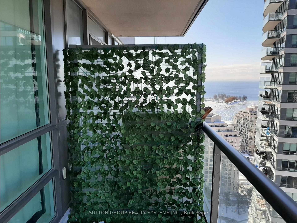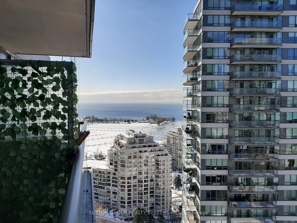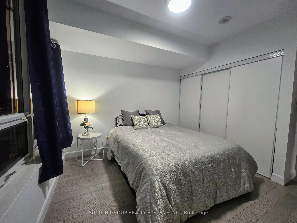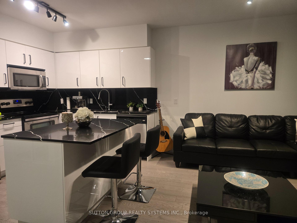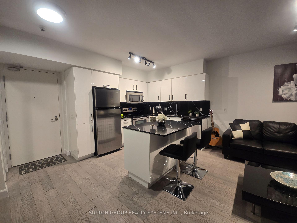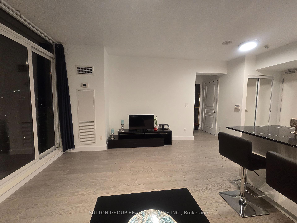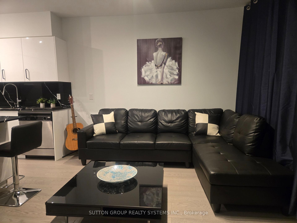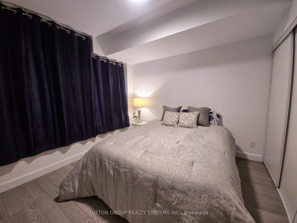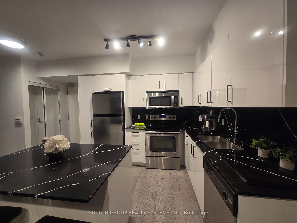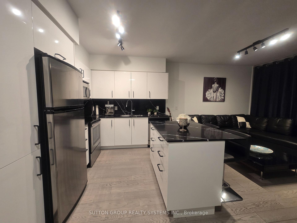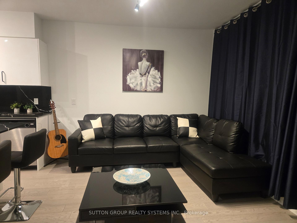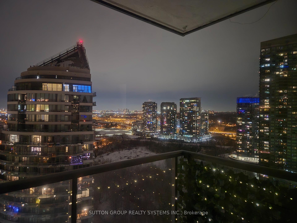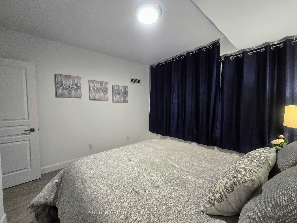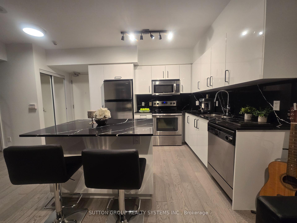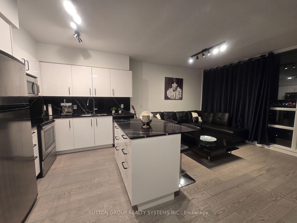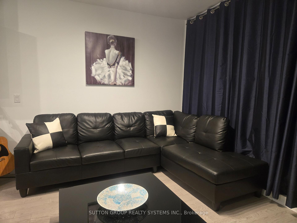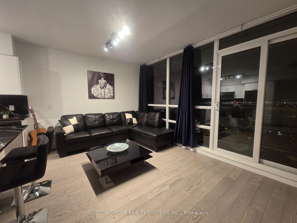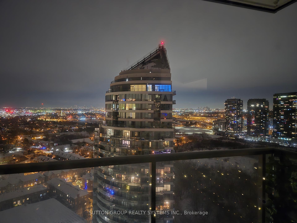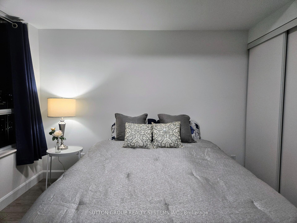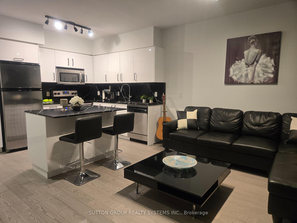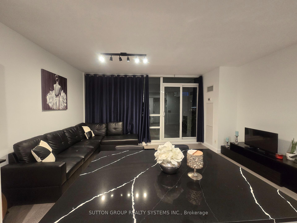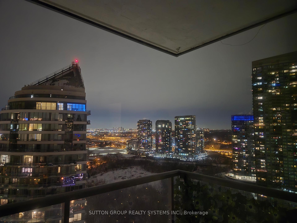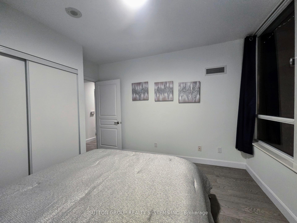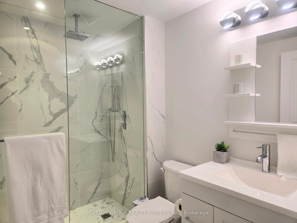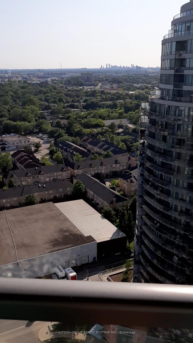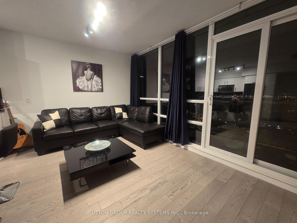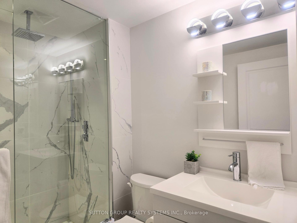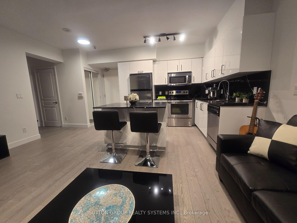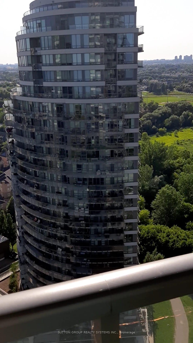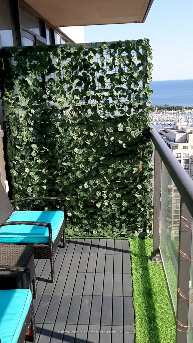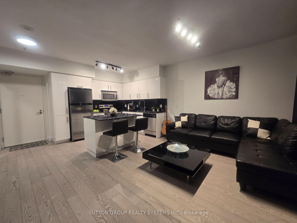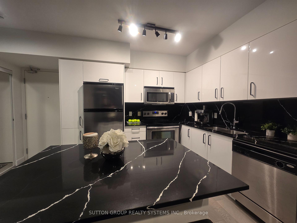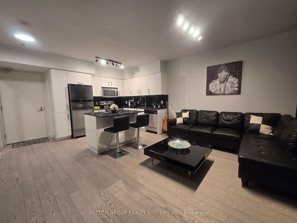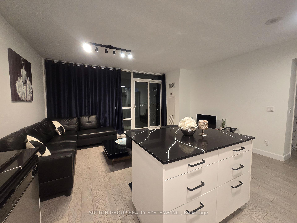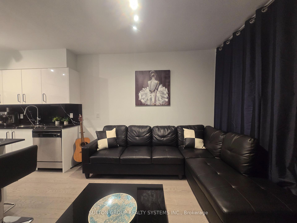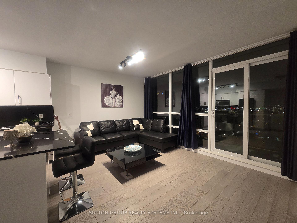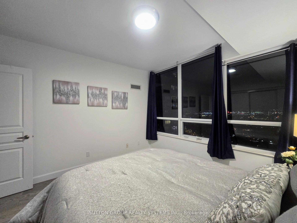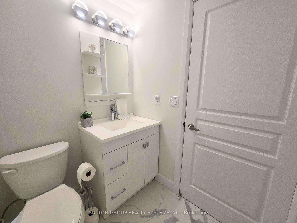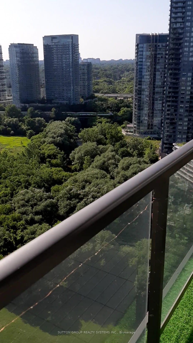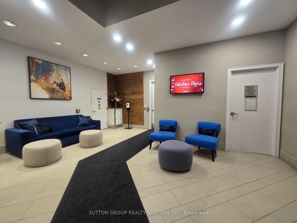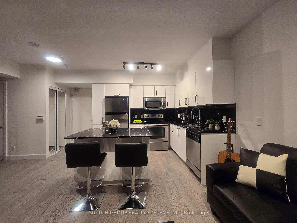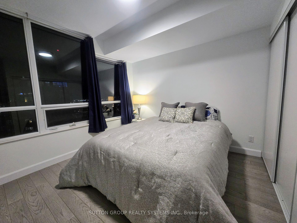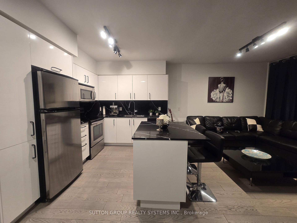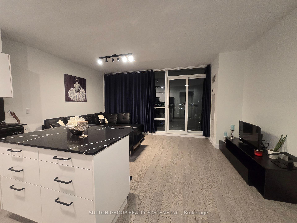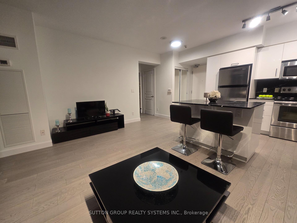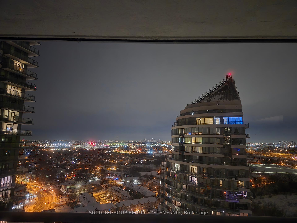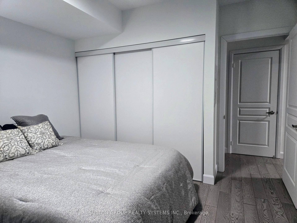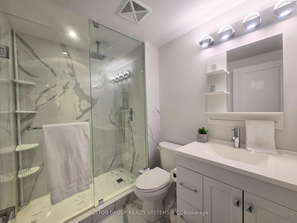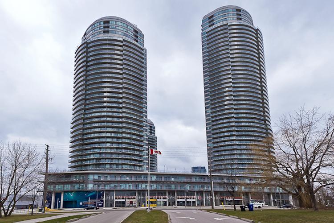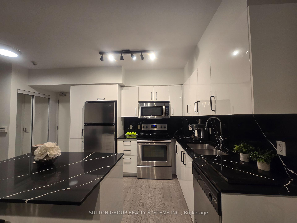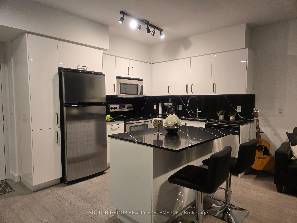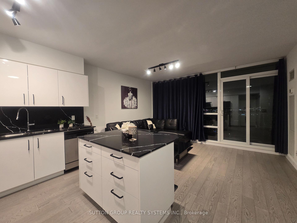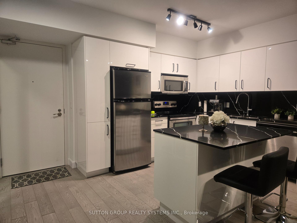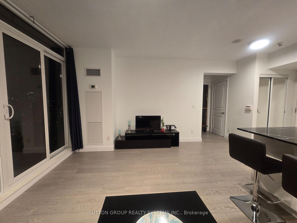$2,450
Available - For Rent
Listing ID: W11976922
2230 Lake Shore Blvd West , Unit 2603, Toronto, M8V 1A5, Ontario
| Welcome to Beyond The Sea! Completely Renovated With Modern Finishes. Engineered Hardwood Floor Throughout, Stunning Views and Tons of Natural Light. Kitchen Features Quartz Counters and Backsplash, Soft-Close Cabinets, Stainless Steel Appliances and Island with Breakfast Bar. Open-concept Living and Dining Area Feels Extra Spacious With Floor to Ceiling Windows and Leads to a Relaxing Balcony with Gorgeous Views from the 26th Floor. The Bedroom Boasts Large Windows and a Closet. Updated Bathroom With Walk In Shower and Glass Door. Ensuite Laundry. Includes one Parking Space and Locker! Location Location Location! The Perfect Mix of Toronto City Vibes and a Nature Lovers Dream. Steps to the Lake, Humber Bay Park, Trails and Farmers Market (Runs from May - Oct). Walk to Metro, Shoppers Drug Mart, Restaurants, and Shops. Easy access to TTC, GO Station, Gardiner. Luxury Amenities Include 24-hour Security, Indoor Pool, Sauna, Gym, Yoga studio, Wine Tasting Room, Party Room, Kids Play Area, Library, Theatre, BBQ Grills, Rooftop Terrace, Bike Racks, Guest Suites. |
| Price | $2,450 |
| Address: | 2230 Lake Shore Blvd West , Unit 2603, Toronto, M8V 1A5, Ontario |
| Province/State: | Ontario |
| Condo Corporation No | TSCC |
| Level | 26 |
| Unit No | 03 |
| Directions/Cross Streets: | Lake Shore & Park Lawn |
| Rooms: | 3 |
| Bedrooms: | 1 |
| Bedrooms +: | |
| Kitchens: | 1 |
| Family Room: | N |
| Basement: | None |
| Furnished: | N |
| Level/Floor | Room | Length(ft) | Width(ft) | Descriptions | |
| Room 1 | Main | Living | 15.06 | 10.1 | Combined W/Dining, Hardwood Floor, W/O To Balcony |
| Room 2 | Main | Dining | 15.06 | 10.1 | Combined W/Living, Hardwood Floor, Window Flr to Ceil |
| Room 3 | Main | Kitchen | 15.06 | 7.08 | Quartz Counter, Breakfast Bar, Stainless Steel Appl |
| Room 4 | Main | Prim Bdrm | 11.28 | 9.09 | Hardwood Floor, Closet, Large Window |
| Washroom Type | No. of Pieces | Level |
| Washroom Type 1 | 3 | Main |
| Approximatly Age: | 6-10 |
| Property Type: | Condo Apt |
| Style: | Apartment |
| Exterior: | Concrete |
| Garage Type: | Underground |
| Garage(/Parking)Space: | 1.00 |
| Drive Parking Spaces: | 1 |
| Park #1 | |
| Parking Spot: | 102 |
| Parking Type: | Owned |
| Legal Description: | A |
| Exposure: | Sw |
| Balcony: | Open |
| Locker: | Exclusive |
| Pet Permited: | Restrict |
| Approximatly Age: | 6-10 |
| Approximatly Square Footage: | 500-599 |
| Building Amenities: | Concierge, Gym, Indoor Pool, Media Room, Party/Meeting Room, Visitor Parking |
| Property Features: | Lake Access, Marina, Park, Public Transit, School, Waterfront |
| Water Included: | Y |
| Fireplace/Stove: | N |
| Heat Source: | Gas |
| Heat Type: | Forced Air |
| Central Air Conditioning: | Central Air |
| Central Vac: | N |
| Laundry Level: | Main |
| Ensuite Laundry: | Y |
| Elevator Lift: | Y |
| Although the information displayed is believed to be accurate, no warranties or representations are made of any kind. |
| SUTTON GROUP REALTY SYSTEMS INC. |
|
|

Shaukat Malik, M.Sc
Broker Of Record
Dir:
647-575-1010
Bus:
416-400-9125
Fax:
1-866-516-3444
| Book Showing | Email a Friend |
Jump To:
At a Glance:
| Type: | Condo - Condo Apt |
| Area: | Toronto |
| Municipality: | Toronto |
| Neighbourhood: | Mimico |
| Style: | Apartment |
| Approximate Age: | 6-10 |
| Beds: | 1 |
| Baths: | 1 |
| Garage: | 1 |
| Fireplace: | N |
Locatin Map:

