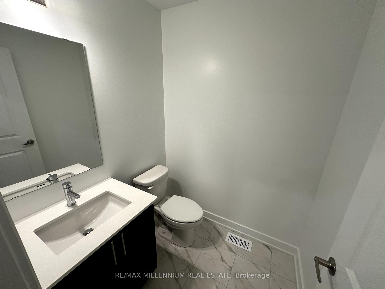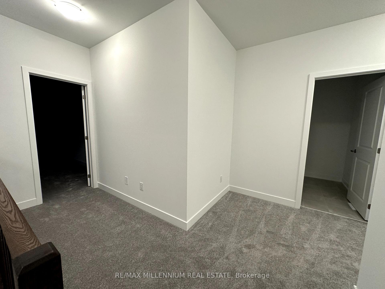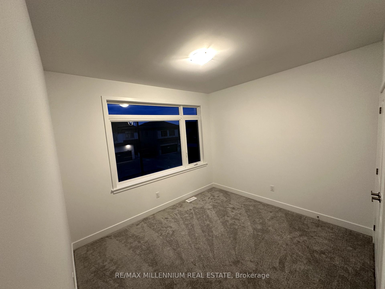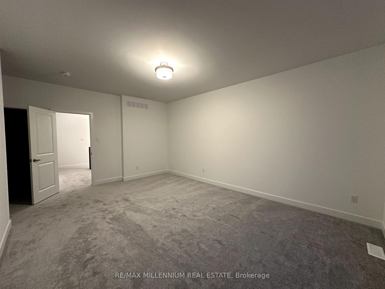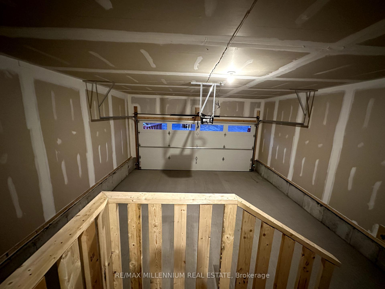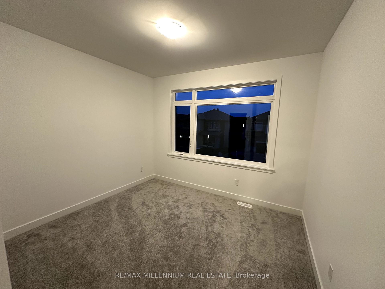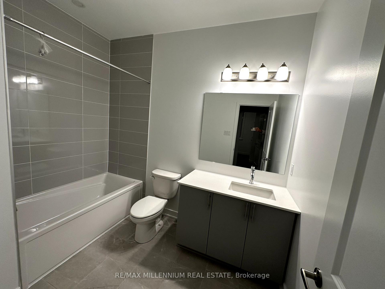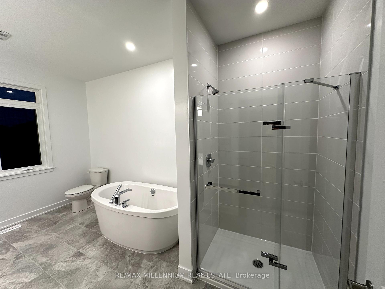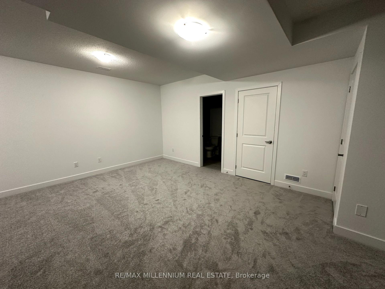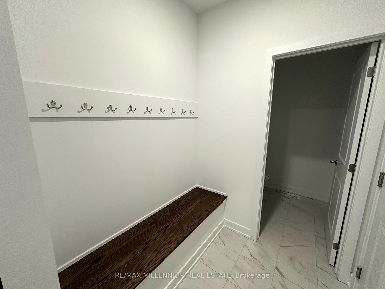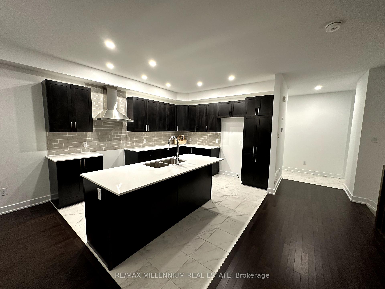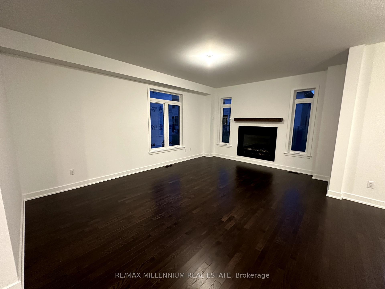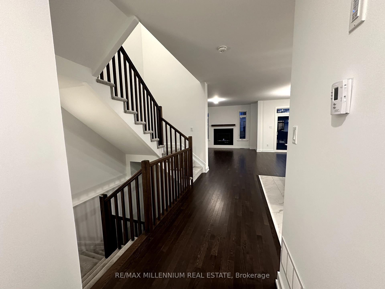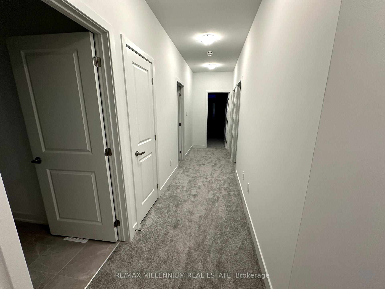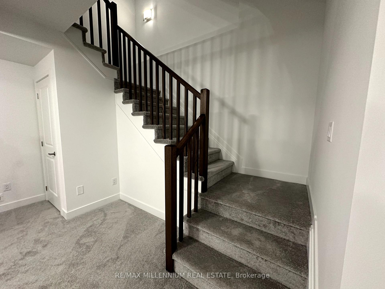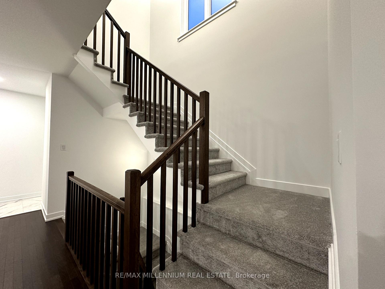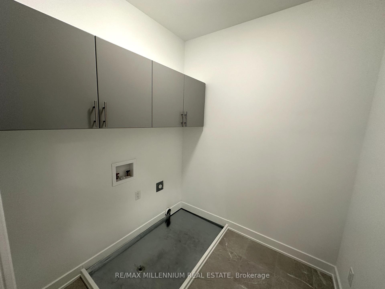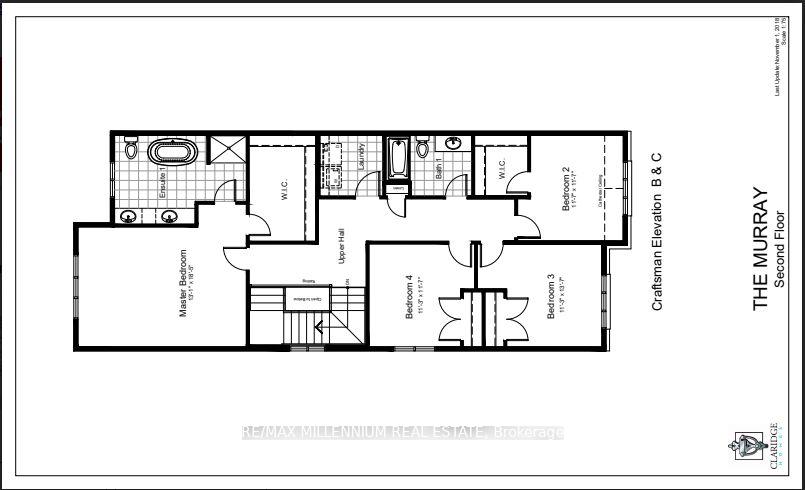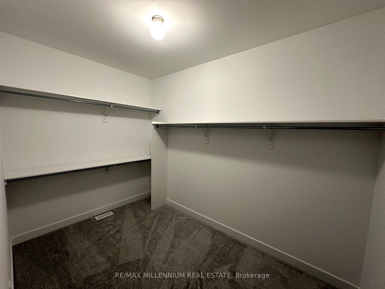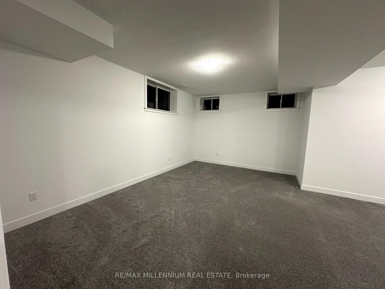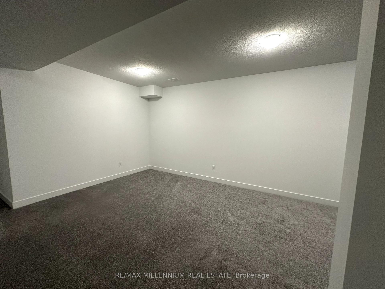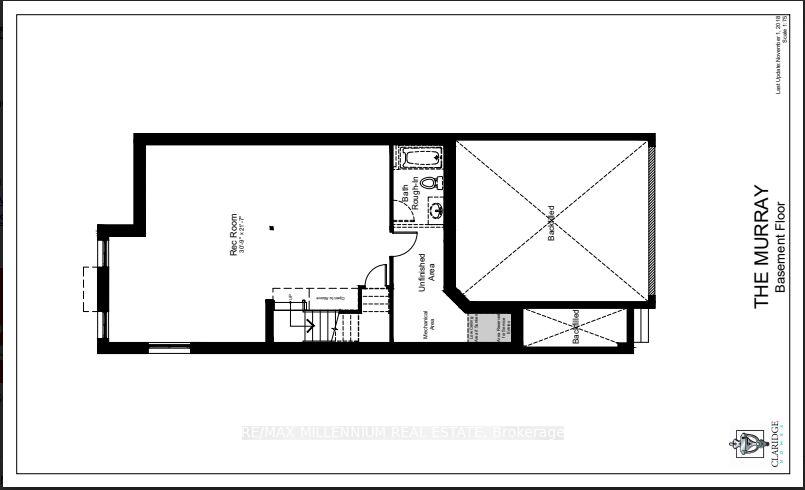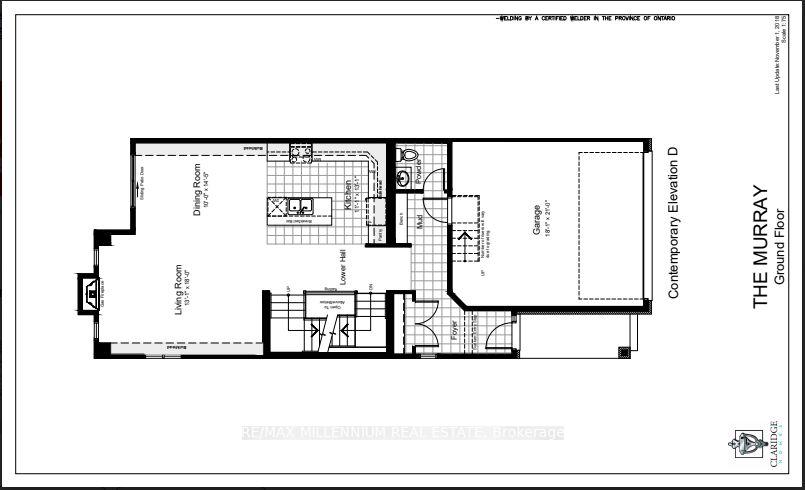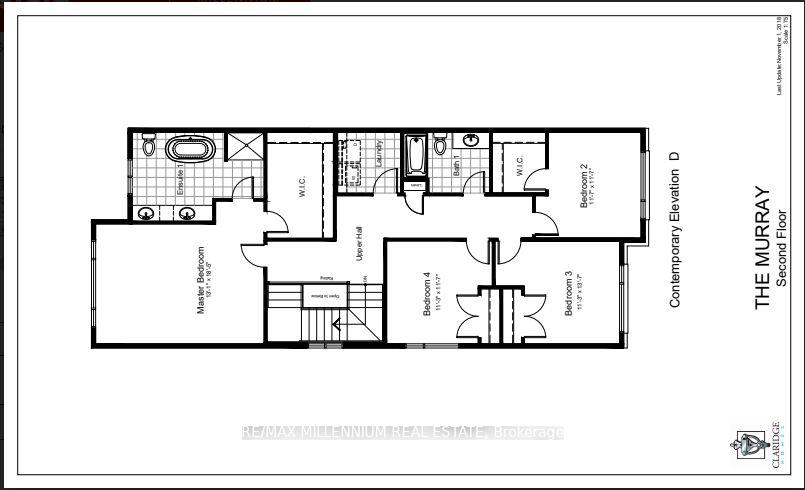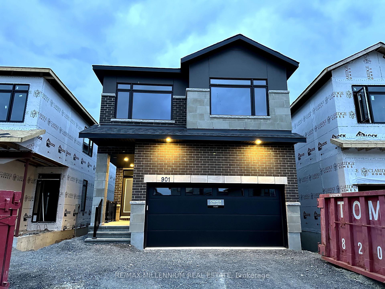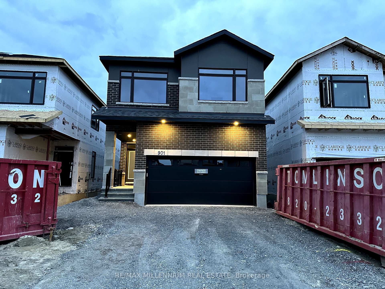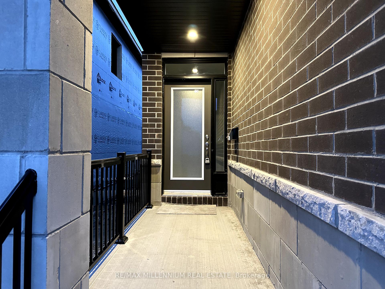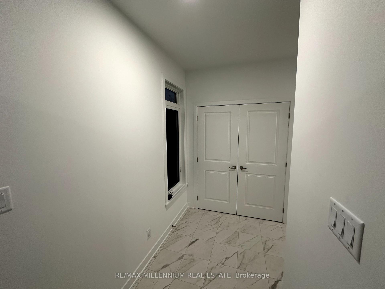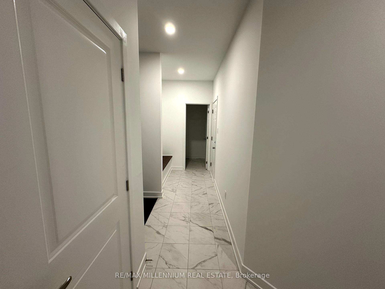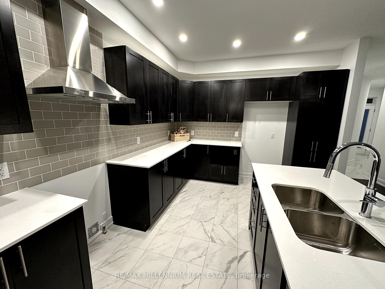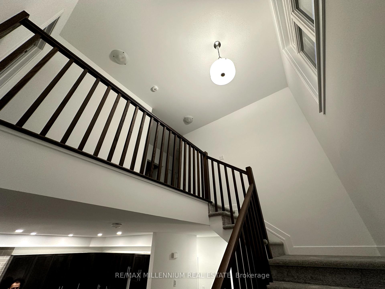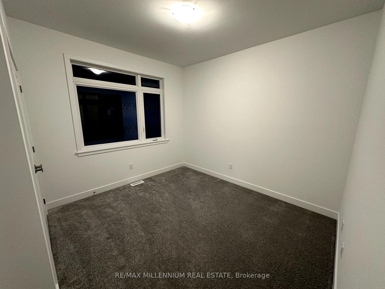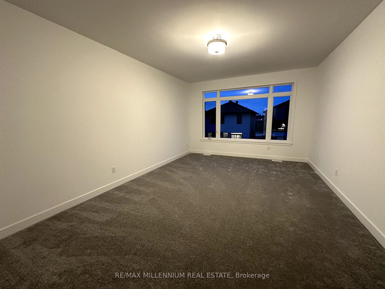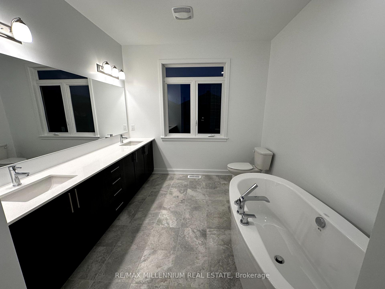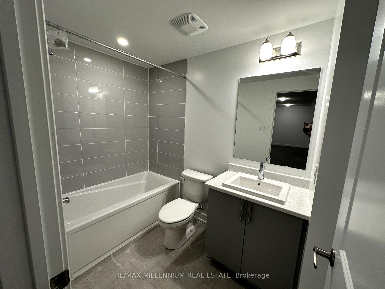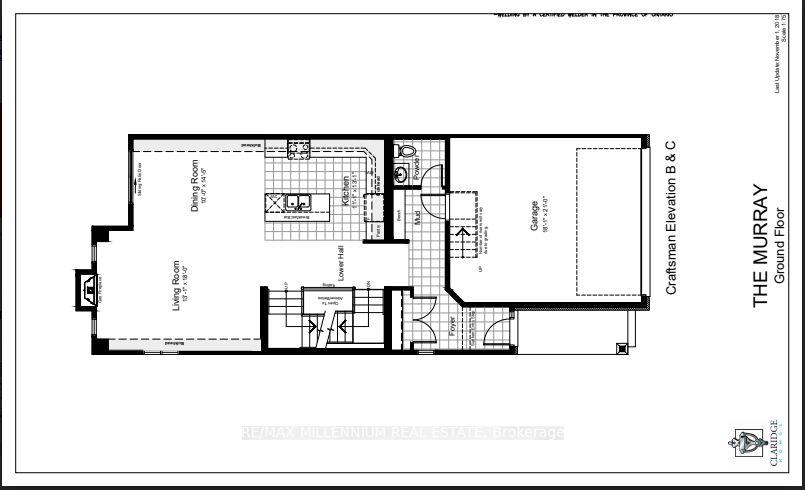$1,149,888
Available - For Sale
Listing ID: X11969549
901 Beckton Hts , Stittsville - Munster - Richmond, K2S 2P9, Ontario
| Come home to this stunning Newly Built, Upgraded Murray Model Detached Home built by Claridge Homes (Contemporary Elevation)located in the highly desirable neighbourhood of Stittsville in Ottawa.The home boasts 2355 Sqft of spacious living above grade with a modern 4-bedroom, 3.5 Washroom layout with an additional 685 Sqft. of finished basement area. This home is highly upgraded 9 feet ceilings throughout the home including the basement, beautifully finished open-concept design on the main floor, featuring hardwood flooring and Potlights (interior and exterior), alongside a spacious kitchen island with quartz counters and backsplash. Abundant kitchen cabinet space seamlessly integrates with the combined family areas. The second level offers a primary bedroom with large windows, a walk-in closet, and a luxurious 5-piece ensuite. Three additional bedrooms, a 3-piece ensuite, and a laundry room complete this level. Premium Lot With Extended Basement Windows And 4Car Parking On Driveway. |
| Price | $1,149,888 |
| Taxes: | $4784.10 |
| Address: | 901 Beckton Hts , Stittsville - Munster - Richmond, K2S 2P9, Ontario |
| Lot Size: | 30.71 x 99.91 (Feet) |
| Directions/Cross Streets: | Cope Drive & Robert Grant Ave |
| Rooms: | 7 |
| Bedrooms: | 4 |
| Bedrooms +: | |
| Kitchens: | 1 |
| Family Room: | Y |
| Basement: | Finished, Full |
| Property Type: | Detached |
| Style: | 2-Storey |
| Exterior: | Brick |
| Garage Type: | Built-In |
| (Parking/)Drive: | Pvt Double |
| Drive Parking Spaces: | 4 |
| Pool: | None |
| Fireplace/Stove: | Y |
| Heat Source: | Gas |
| Heat Type: | Forced Air |
| Central Air Conditioning: | Central Air |
| Central Vac: | N |
| Sewers: | Sewers |
| Water: | Municipal |
$
%
Years
This calculator is for demonstration purposes only. Always consult a professional
financial advisor before making personal financial decisions.
| Although the information displayed is believed to be accurate, no warranties or representations are made of any kind. |
| RE/MAX MILLENNIUM REAL ESTATE |
|
|

Shaukat Malik, M.Sc
Broker Of Record
Dir:
647-575-1010
Bus:
416-400-9125
Fax:
1-866-516-3444
| Book Showing | Email a Friend |
Jump To:
At a Glance:
| Type: | Freehold - Detached |
| Area: | Ottawa |
| Municipality: | Stittsville - Munster - Richmond |
| Neighbourhood: | 8203 - Stittsville (South) |
| Style: | 2-Storey |
| Lot Size: | 30.71 x 99.91(Feet) |
| Tax: | $4,784.1 |
| Beds: | 4 |
| Baths: | 4 |
| Fireplace: | Y |
| Pool: | None |
Locatin Map:
Payment Calculator:

