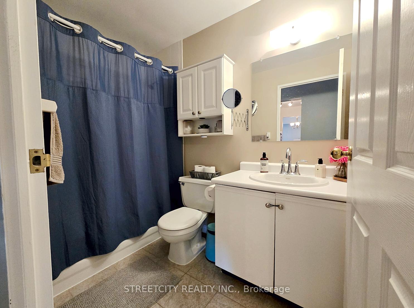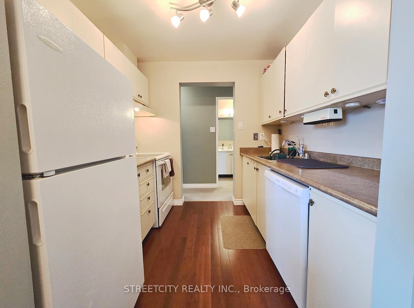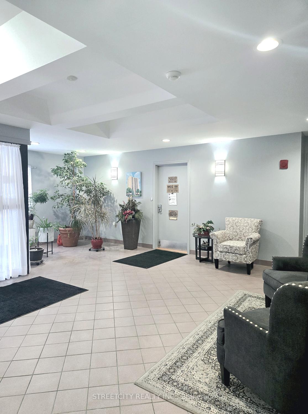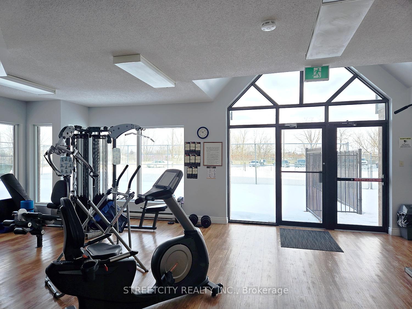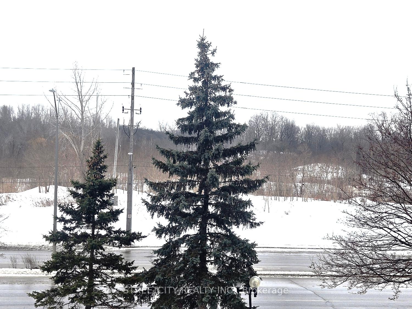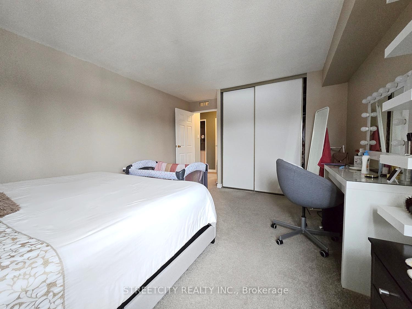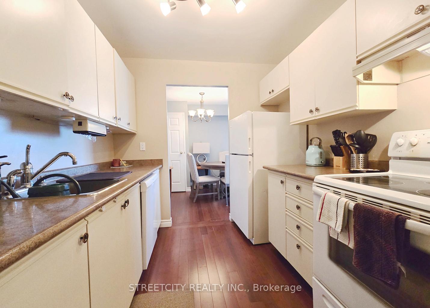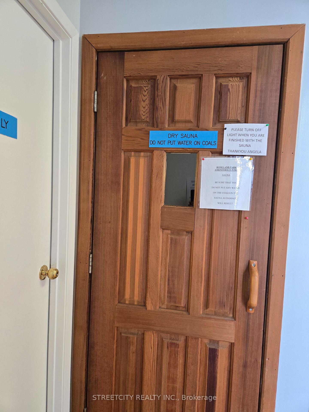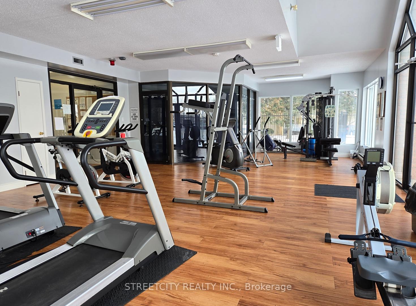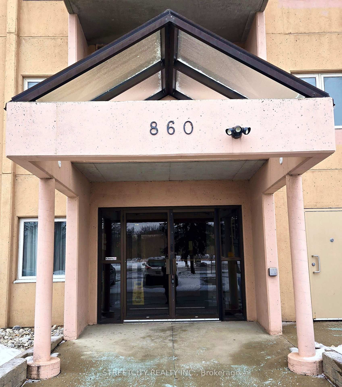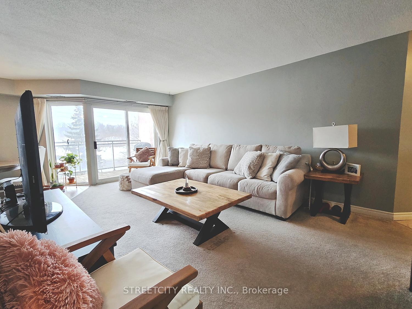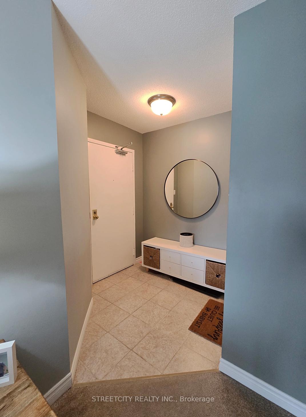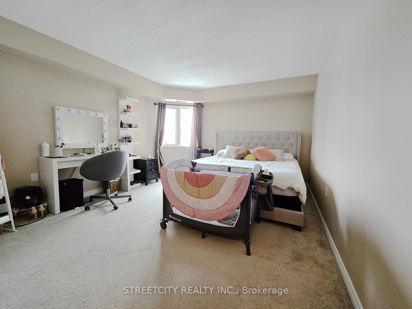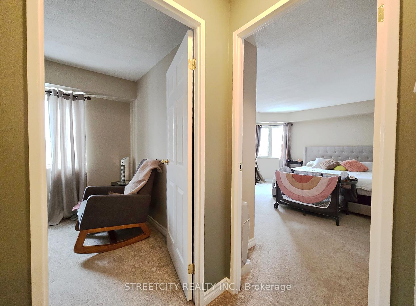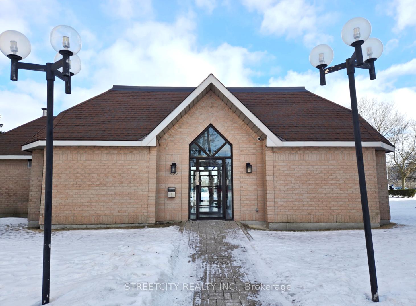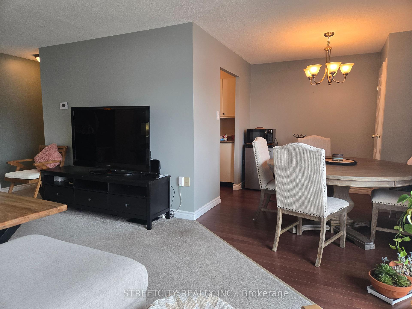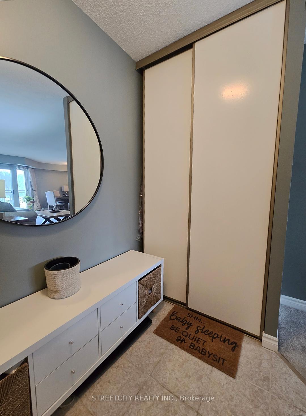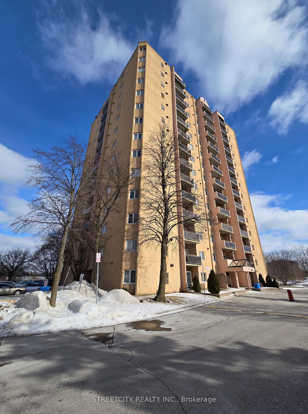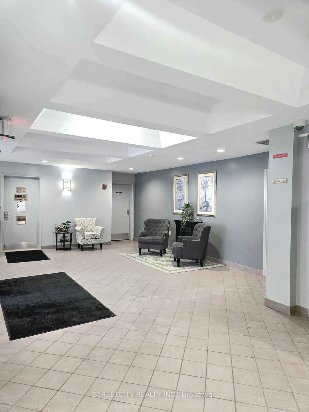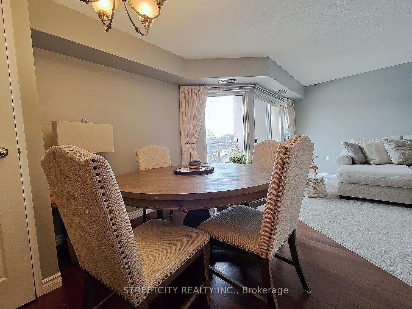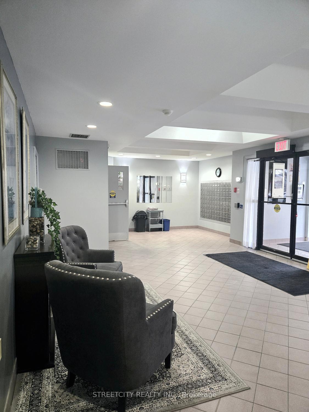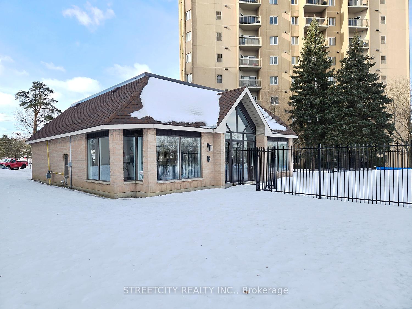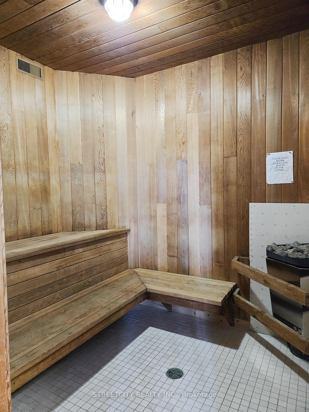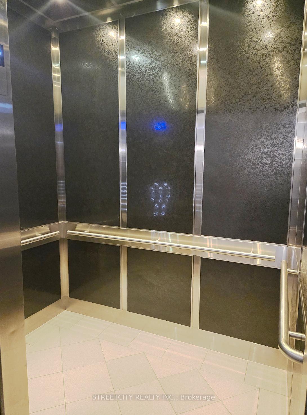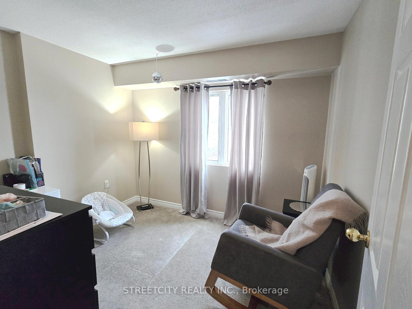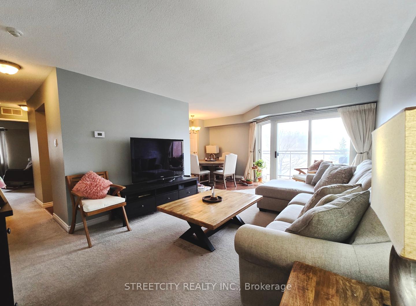$348,000
Available - For Sale
Listing ID: X11964809
860 Commissioners Rd East , Unit 307, London, N6C 5Y8, Ontario
| Welcome to Roseland II, a wonderfully self managed and operated Condominium in a very convenient south London location. This unit has been impeccably maintained. The generously sized Livingroom, with access to the balcony, joins up with the separate Dining area and both offer views of fields, trees and the access to Westminster Ponds. The Galley style kitchen has a good amount of counter and cupboard space and the appliances are included. The King-sized Primary Bedroom offers a large closet and enough room to accommodate plenty of furniture for your personal storage needs. The secondary bedroom would be a perfect nursery, home office etc and has an overly deep closet. There is a 4 piece bath, a large storage/laundry area and a great foyer/closet area at the entry. A nicely laid out unit. An added BONUS to this property is the common Fitness Centre that boasts a lovely exercise room, a hot tub, a dry sauna, a heated outdoor pool and a tennis court to round out your on-the-spot-exercise needs. . . many more amenities than normally offered at this price point. There is some covered parking on a first come first served basis. Located within walking distance to transit (across the street and outside the entranceway), Victoria and Parkwood Hospitals, shopping and restaurants. If you need access to the 401. . .just minutes away! Great for first timers, downsizers, investors etc. |
| Price | $348,000 |
| Taxes: | $1824.83 |
| Assessment: | $116000 |
| Assessment Year: | 2024 |
| Maintenance Fee: | 432.65 |
| Address: | 860 Commissioners Rd East , Unit 307, London, N6C 5Y8, Ontario |
| Province/State: | Ontario |
| Condo Corporation No | Middl |
| Level | 3 |
| Unit No | 1 |
| Directions/Cross Streets: | Wellington Road |
| Rooms: | 7 |
| Bedrooms: | 2 |
| Bedrooms +: | |
| Kitchens: | 1 |
| Family Room: | N |
| Basement: | None |
| Level/Floor | Room | Length(ft) | Width(ft) | Descriptions | |
| Room 1 | Main | Living | 18.47 | 11.74 | Broadloom, W/O To Balcony |
| Room 2 | Main | Dining | 10.5 | 9.25 | Hardwood Floor |
| Room 3 | Main | Prim Bdrm | 14.99 | 12 | Broadloom, Large Closet |
| Room 4 | Main | 2nd Br | 10 | 8.5 | Broadloom, Large Closet |
| Room 5 | Main | Kitchen | 8.99 | 8 | Hardwood Floor, Galley Kitchen |
| Room 6 | Main | Laundry | 6.49 | 4.99 | |
| Room 7 | Main | Foyer | 6.33 | 6.07 |
| Washroom Type | No. of Pieces | Level |
| Washroom Type 1 | 4 | Main |
| Approximatly Age: | 31-50 |
| Property Type: | Condo Apt |
| Style: | Apartment |
| Garage Type: | None |
| Garage(/Parking)Space: | 0.00 |
| Drive Parking Spaces: | 0 |
| Park #1 | |
| Parking Type: | Common |
| Exposure: | S |
| Balcony: | Open |
| Locker: | None |
| Pet Permited: | Restrict |
| Approximatly Age: | 31-50 |
| Approximatly Square Footage: | 900-999 |
| Building Amenities: | Bbqs Allowed, Exercise Room, Outdoor Pool, Tennis Court, Visitor Parking, Elevator |
| Property Features: | Hospital, Public Transit, Sloping |
| Maintenance: | 432.65 |
| Water Included: | Y |
| Common Elements Included: | Y |
| Parking Included: | Y |
| Building Insurance Included: | Y |
| Fireplace/Stove: | N |
| Heat Source: | Gas |
| Heat Type: | Forced Air |
| Central Air Conditioning: | Central Air |
| Central Vac: | N |
| Ensuite Laundry: | Y |
$
%
Years
This calculator is for demonstration purposes only. Always consult a professional
financial advisor before making personal financial decisions.
| Although the information displayed is believed to be accurate, no warranties or representations are made of any kind. |
| STREETCITY REALTY INC. |
|
|

Shaukat Malik, M.Sc
Broker Of Record
Dir:
647-575-1010
Bus:
416-400-9125
Fax:
1-866-516-3444
| Book Showing | Email a Friend |
Jump To:
At a Glance:
| Type: | Condo - Condo Apt |
| Area: | Middlesex |
| Municipality: | London |
| Neighbourhood: | South H |
| Style: | Apartment |
| Approximate Age: | 31-50 |
| Tax: | $1,824.83 |
| Maintenance Fee: | $432.65 |
| Beds: | 2 |
| Baths: | 1 |
| Fireplace: | N |
Locatin Map:
Payment Calculator:

