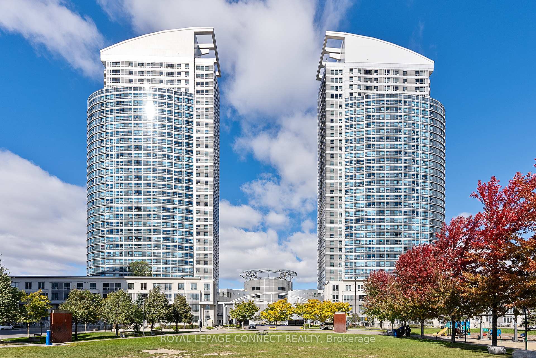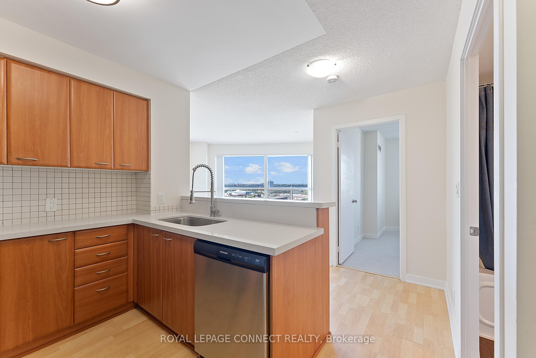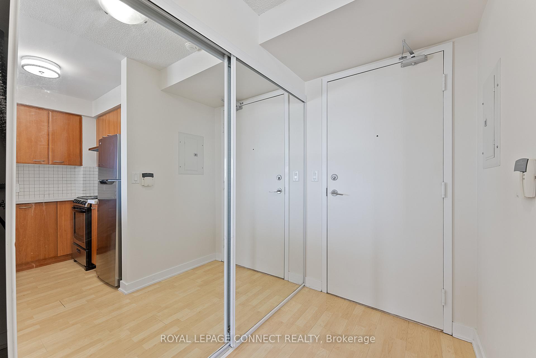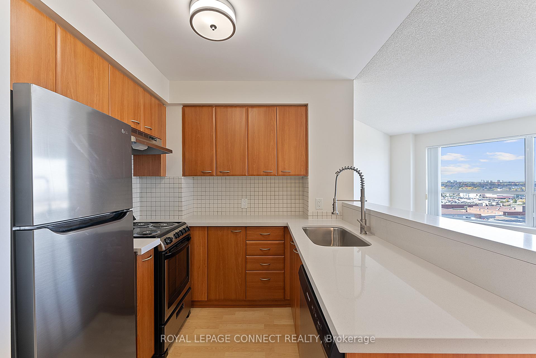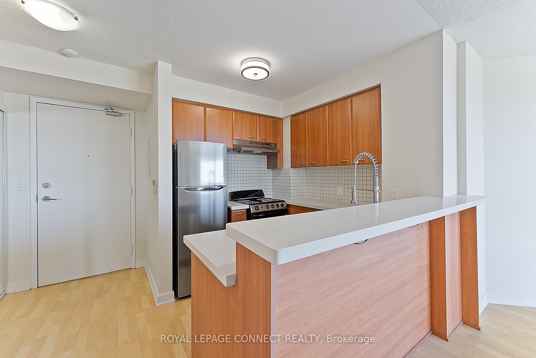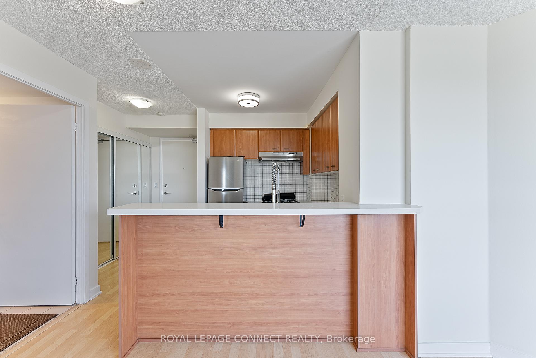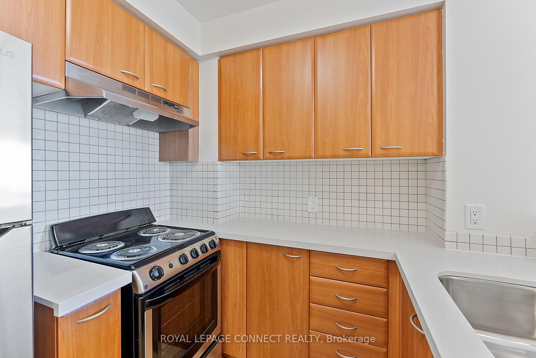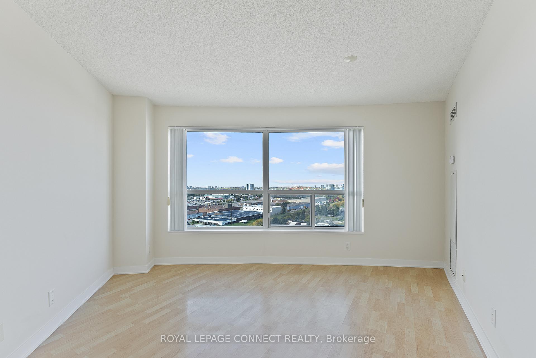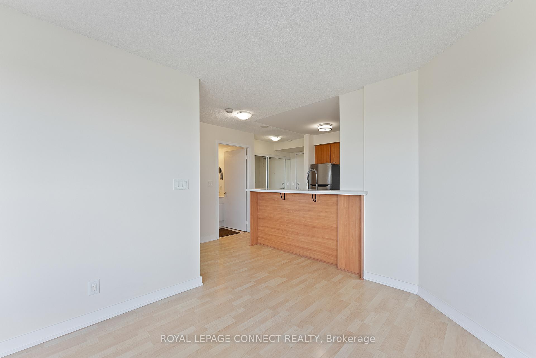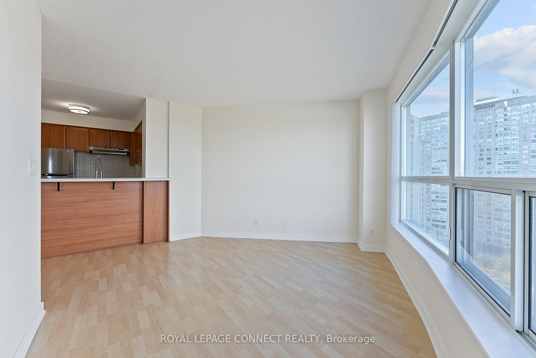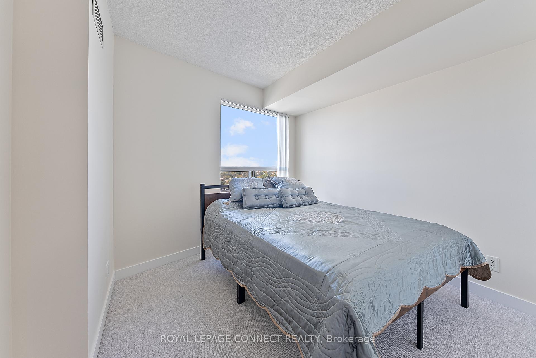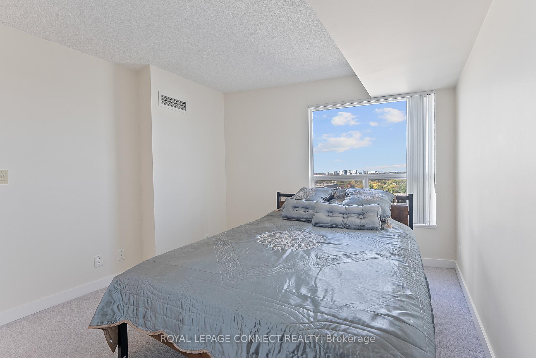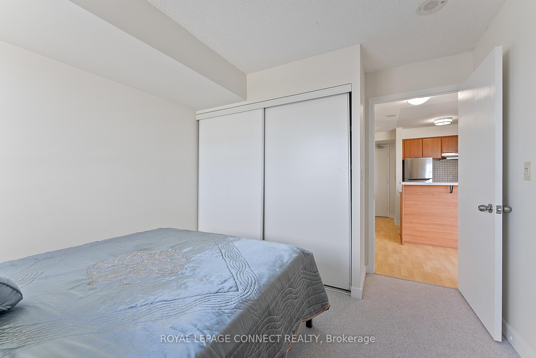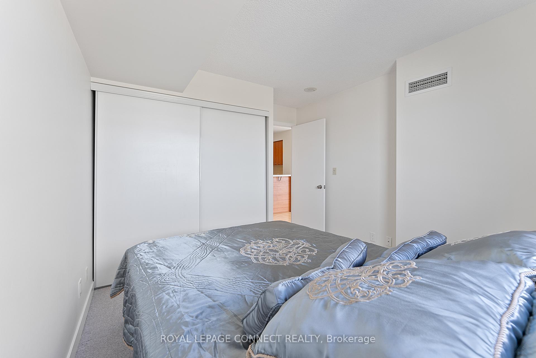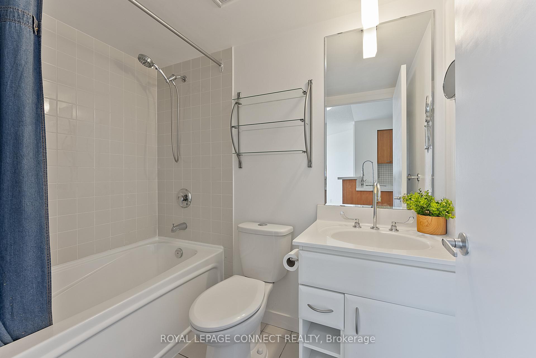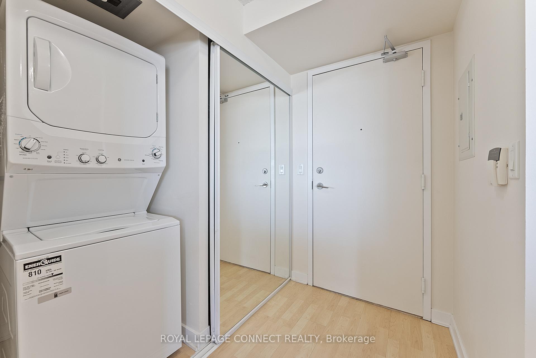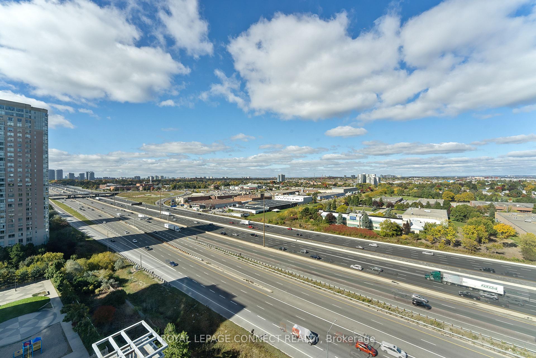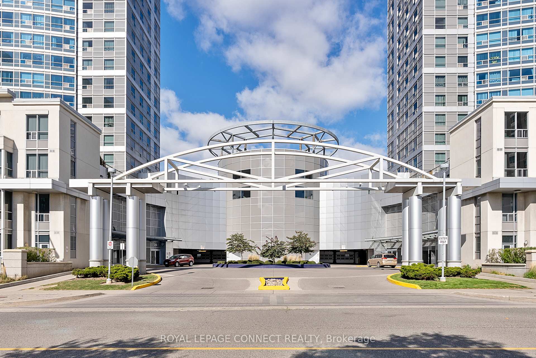$477,000
Available - For Sale
Listing ID: E9415688
36 Lee Centre Dr , Unit 1712, Toronto, M1H 3K2, Ontario
| This stunning corner unit in the stylish luxury condo nestled in the upscale Scarborough Town Centre area. It is designed with open-concept living area, has a large window with panoramic unobstructed view, flooded with abundant natural light, newly and tastefully painted, modern kitchen, a chef's delight, new Quartz counters and breakfast bar, new backsplash, updated light fixture, new stainless steel appliances, laminate floor and new updated broadloom in the bedroom. This home perfectly balances comfort & convenience. This building boasts a range of amenities including 24HR concierge, indoor swimming pool, whirlpool, gym, billiards, table tennis, party room, guest suite, patio, top roof garden & more. Just steps away from public transit, highway, shopping centre and supermarket. The finest dining, entertainment, schools, Centennial College, U of T Scarborough & parks. Just move in and enjoy. **EXTRAS** S/S fridge, stove, B/I dishwasher, stacked washer & dryer, new queen size bed. |
| Price | $477,000 |
| Taxes: | $1502.11 |
| Maintenance Fee: | 431.72 |
| Address: | 36 Lee Centre Dr , Unit 1712, Toronto, M1H 3K2, Ontario |
| Province/State: | Ontario |
| Condo Corporation No | TSCC |
| Level | 14 |
| Unit No | 11 |
| Directions/Cross Streets: | McCowan/HWY 401 |
| Rooms: | 4 |
| Bedrooms: | 1 |
| Bedrooms +: | |
| Kitchens: | 1 |
| Family Room: | N |
| Basement: | None |
| Level/Floor | Room | Length(ft) | Width(ft) | Descriptions | |
| Room 1 | Flat | Living | 40.67 | 34.44 | Laminate, Combined W/Dining, Large Window |
| Room 2 | Flat | Dining | 40.67 | 34.44 | Laminate, Combined W/Living, Large Window |
| Room 3 | Flat | Kitchen | 33.69 | 23.55 | Backsplash, Quartz Counter, Breakfast Bar |
| Room 4 | Flat | Prim Bdrm | 36.9 | 32.28 | Large Window, Closet, Broadloom |
| Washroom Type | No. of Pieces | Level |
| Washroom Type 1 | 4 |
| Property Type: | Condo Apt |
| Style: | Apartment |
| Exterior: | Concrete |
| Garage Type: | Underground |
| Garage(/Parking)Space: | 1.00 |
| Drive Parking Spaces: | 1 |
| Park #1 | |
| Parking Type: | Owned |
| Legal Description: | A13 |
| Exposure: | Nw |
| Balcony: | None |
| Locker: | None |
| Pet Permited: | Restrict |
| Approximatly Square Footage: | 500-599 |
| Building Amenities: | Concierge, Guest Suites, Gym, Indoor Pool, Party/Meeting Room, Visitor Parking |
| Property Features: | Clear View, Hospital, Library, Place Of Worship, Public Transit, School |
| Maintenance: | 431.72 |
| CAC Included: | Y |
| Water Included: | Y |
| Common Elements Included: | Y |
| Heat Included: | Y |
| Parking Included: | Y |
| Building Insurance Included: | Y |
| Fireplace/Stove: | N |
| Heat Source: | Gas |
| Heat Type: | Forced Air |
| Central Air Conditioning: | Central Air |
| Ensuite Laundry: | Y |
$
%
Years
This calculator is for demonstration purposes only. Always consult a professional
financial advisor before making personal financial decisions.
| Although the information displayed is believed to be accurate, no warranties or representations are made of any kind. |
| ROYAL LEPAGE CONNECT REALTY |
|
|

Shaukat Malik, M.Sc
Broker Of Record
Dir:
647-575-1010
Bus:
416-400-9125
Fax:
1-866-516-3444
| Book Showing | Email a Friend |
Jump To:
At a Glance:
| Type: | Condo - Condo Apt |
| Area: | Toronto |
| Municipality: | Toronto |
| Neighbourhood: | Woburn |
| Style: | Apartment |
| Tax: | $1,502.11 |
| Maintenance Fee: | $431.72 |
| Beds: | 1 |
| Baths: | 1 |
| Garage: | 1 |
| Fireplace: | N |
Locatin Map:
Payment Calculator:

