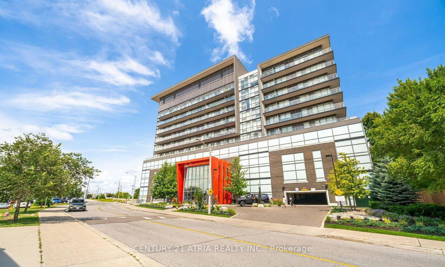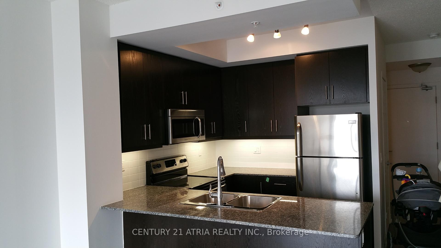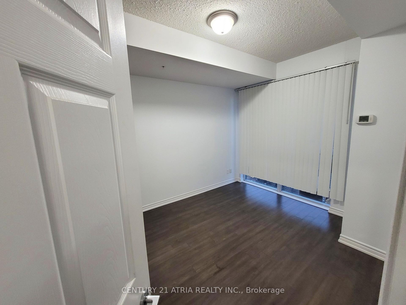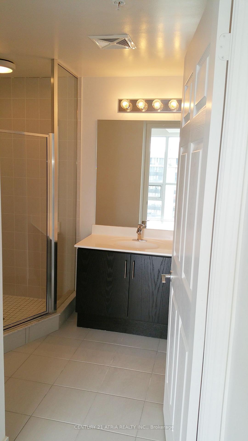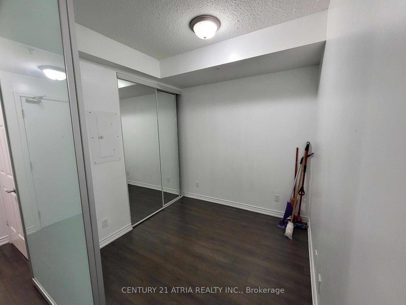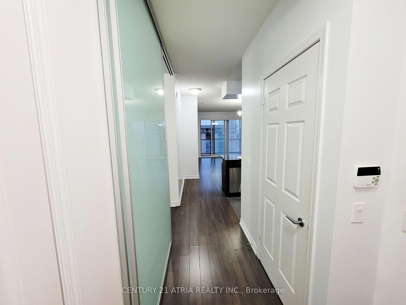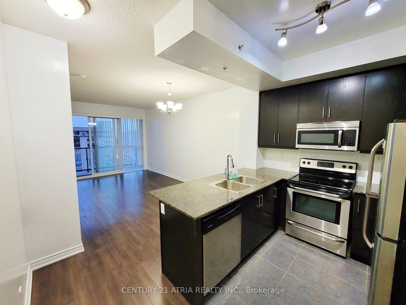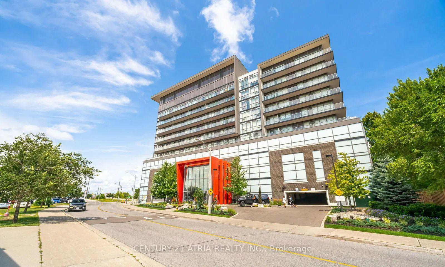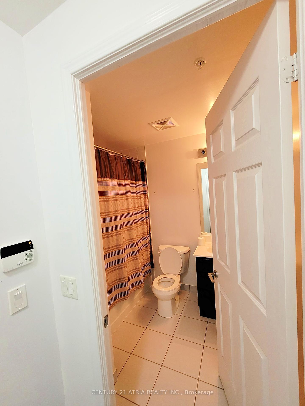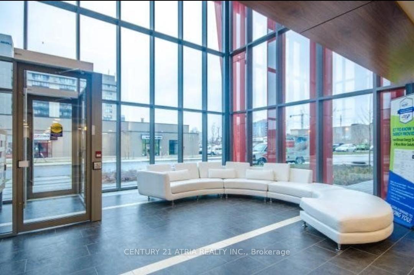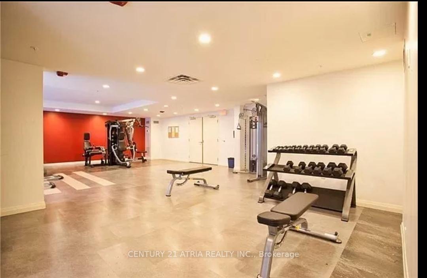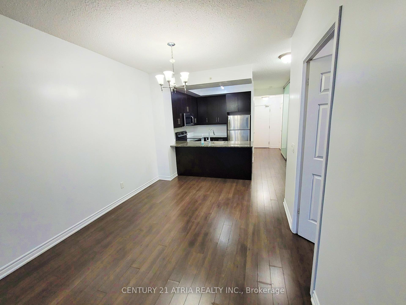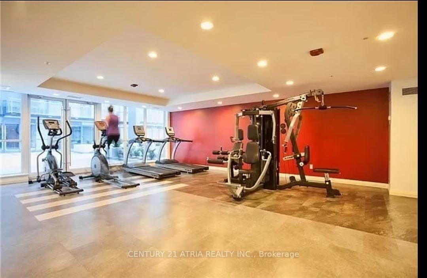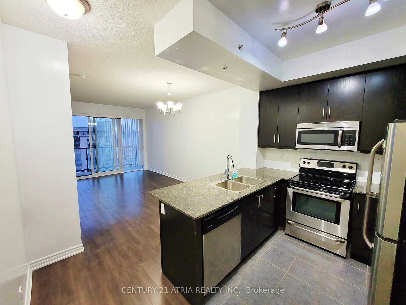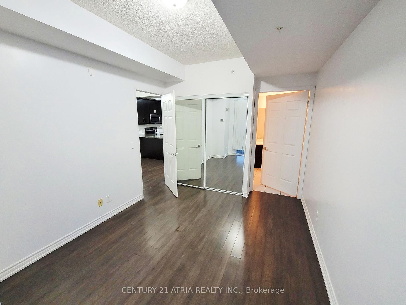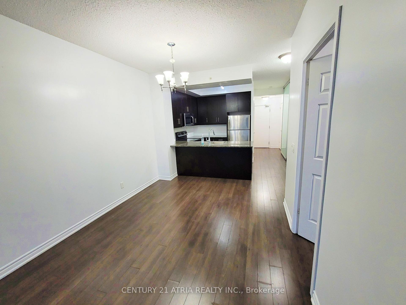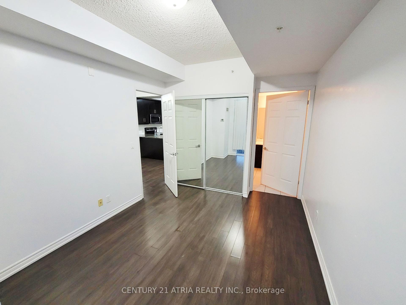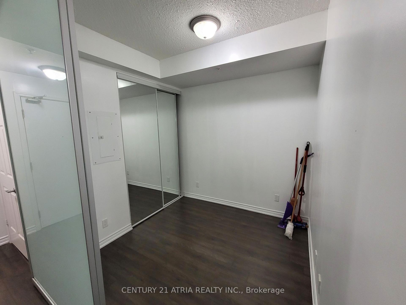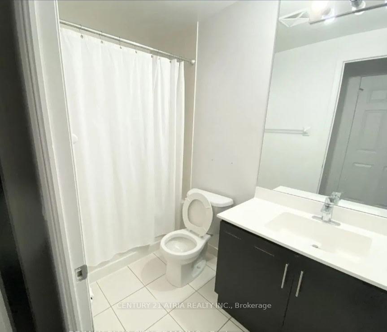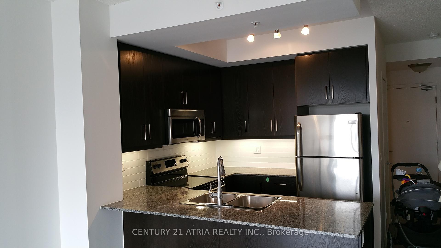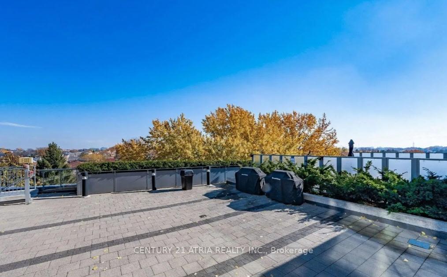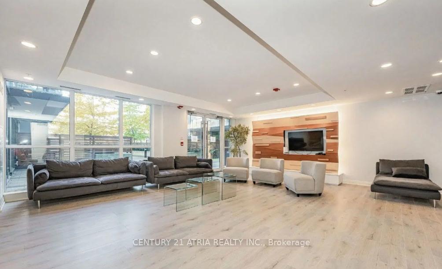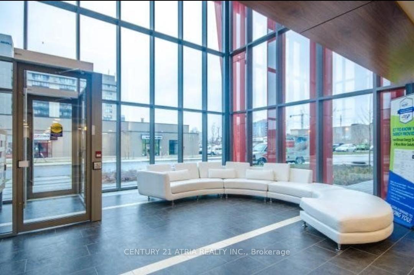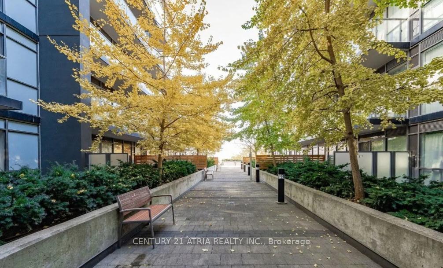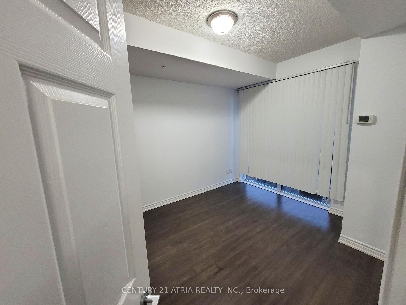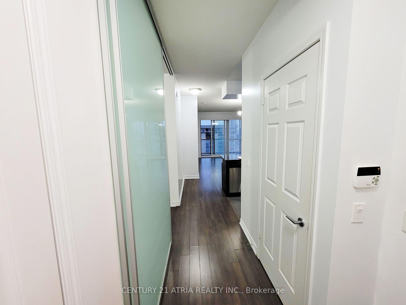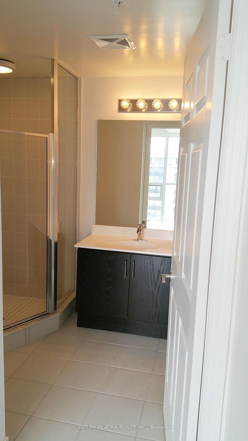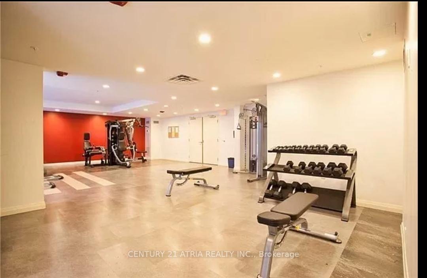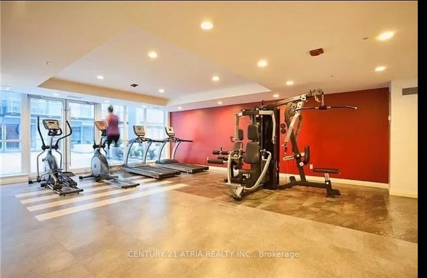$2,700
Available - For Rent
Listing ID: W11960527
15 James Finlay Way , Unit 1001, Toronto, M3M 0B3, Ontario
| Location! Location! Location! This stunning 2BR unit at Ion Condos, offering 9 ceilings and 800 sq. ft. of stylish living space. The sleek kitchen features stainless steel appliances, granite countertops, a double sink, and a breakfast bar, while the open-concept living area extends to a large balcony, perfect for morning coffee. The primary bedroom boasts a spacious closet with wire shelving, and the second bedroom easily converts into a home office or gym with its sliding door for privacy. Enjoy top-tier amenities, including a 24-hour concierge, gym, and party room, all just steps from Metro, Shoppers, restaurants, Humber Hospital, public transit, and schools. With easy access to Highway 401, Yorkdale, and Costco, this is urban living at its best! |
| Price | $2,700 |
| Address: | 15 James Finlay Way , Unit 1001, Toronto, M3M 0B3, Ontario |
| Province/State: | Ontario |
| Condo Corporation No | TSCC |
| Level | 9 |
| Unit No | 1001 |
| Directions/Cross Streets: | Keele / Wilson / Hwy 401 |
| Rooms: | 5 |
| Bedrooms: | 2 |
| Bedrooms +: | |
| Kitchens: | 1 |
| Family Room: | N |
| Basement: | None |
| Furnished: | N |
| Level/Floor | Room | Length(ft) | Width(ft) | Descriptions | |
| Room 1 | Flat | Living | 17.88 | 17.88 | Laminate, Combined W/Dining, W/O To Balcony |
| Room 2 | Flat | Dining | 17.88 | 17.88 | Laminate, Combined W/Living, Open Concept |
| Room 3 | Flat | Kitchen | 9.05 | 8.13 | Ceramic Floor, Granite Counter, Modern Kitchen |
| Room 4 | Flat | Prim Bdrm | 11.64 | 6.56 | Laminate, Double Closet, Window |
| Room 5 | Flat | 2nd Br | 8 | 7.97 | Laminate, Glass Doors, Closet |
| Washroom Type | No. of Pieces | Level |
| Washroom Type 1 | 4 | Flat |
| Washroom Type 2 | 3 | Flat |
| Approximatly Age: | 6-10 |
| Property Type: | Condo Apt |
| Style: | Apartment |
| Exterior: | Concrete |
| Garage Type: | Underground |
| Garage(/Parking)Space: | 1.00 |
| Drive Parking Spaces: | 1 |
| Park #1 | |
| Parking Type: | Owned |
| Exposure: | W |
| Balcony: | Open |
| Locker: | None |
| Pet Permited: | Restrict |
| Approximatly Age: | 6-10 |
| Approximatly Square Footage: | 700-799 |
| Building Amenities: | Concierge, Gym, Media Room, Party/Meeting Room, Rooftop Deck/Garden, Visitor Parking |
| Property Features: | Clear View, Hospital, Park, Public Transit, Rec Centre, School |
| Water Included: | Y |
| Common Elements Included: | Y |
| Heat Included: | Y |
| Parking Included: | Y |
| Building Insurance Included: | Y |
| Fireplace/Stove: | N |
| Heat Source: | Gas |
| Heat Type: | Forced Air |
| Central Air Conditioning: | Central Air |
| Central Vac: | N |
| Ensuite Laundry: | Y |
| Although the information displayed is believed to be accurate, no warranties or representations are made of any kind. |
| CENTURY 21 ATRIA REALTY INC. |
|
|

Shaukat Malik, M.Sc
Broker Of Record
Dir:
647-575-1010
Bus:
416-400-9125
Fax:
1-866-516-3444
| Book Showing | Email a Friend |
Jump To:
At a Glance:
| Type: | Condo - Condo Apt |
| Area: | Toronto |
| Municipality: | Toronto |
| Neighbourhood: | Downsview-Roding-CFB |
| Style: | Apartment |
| Approximate Age: | 6-10 |
| Beds: | 2 |
| Baths: | 2 |
| Garage: | 1 |
| Fireplace: | N |
Locatin Map:

