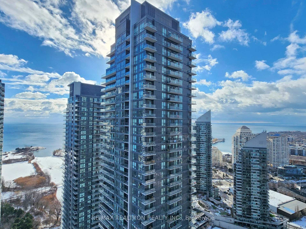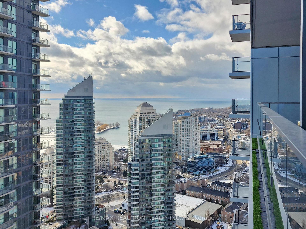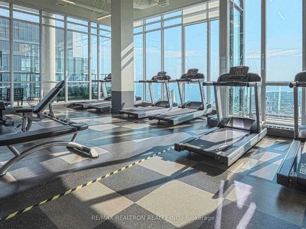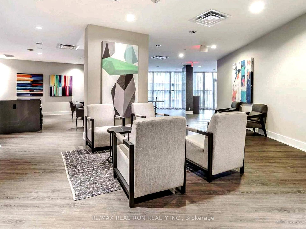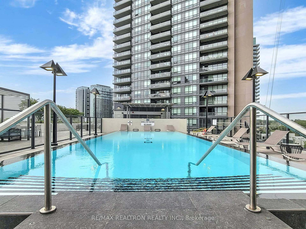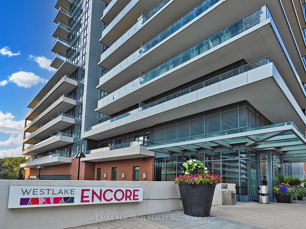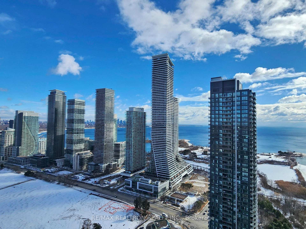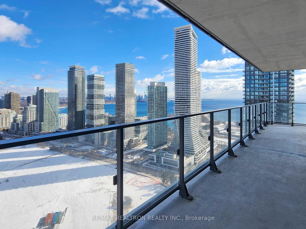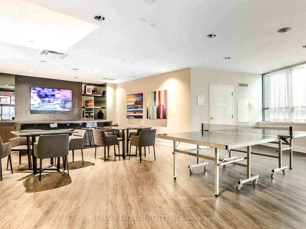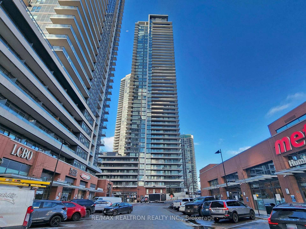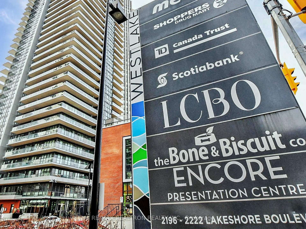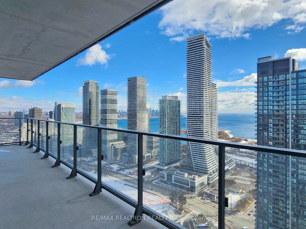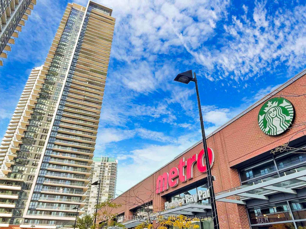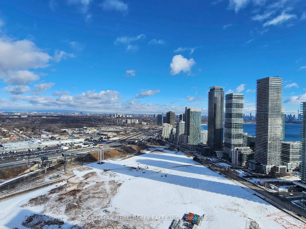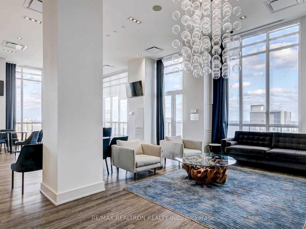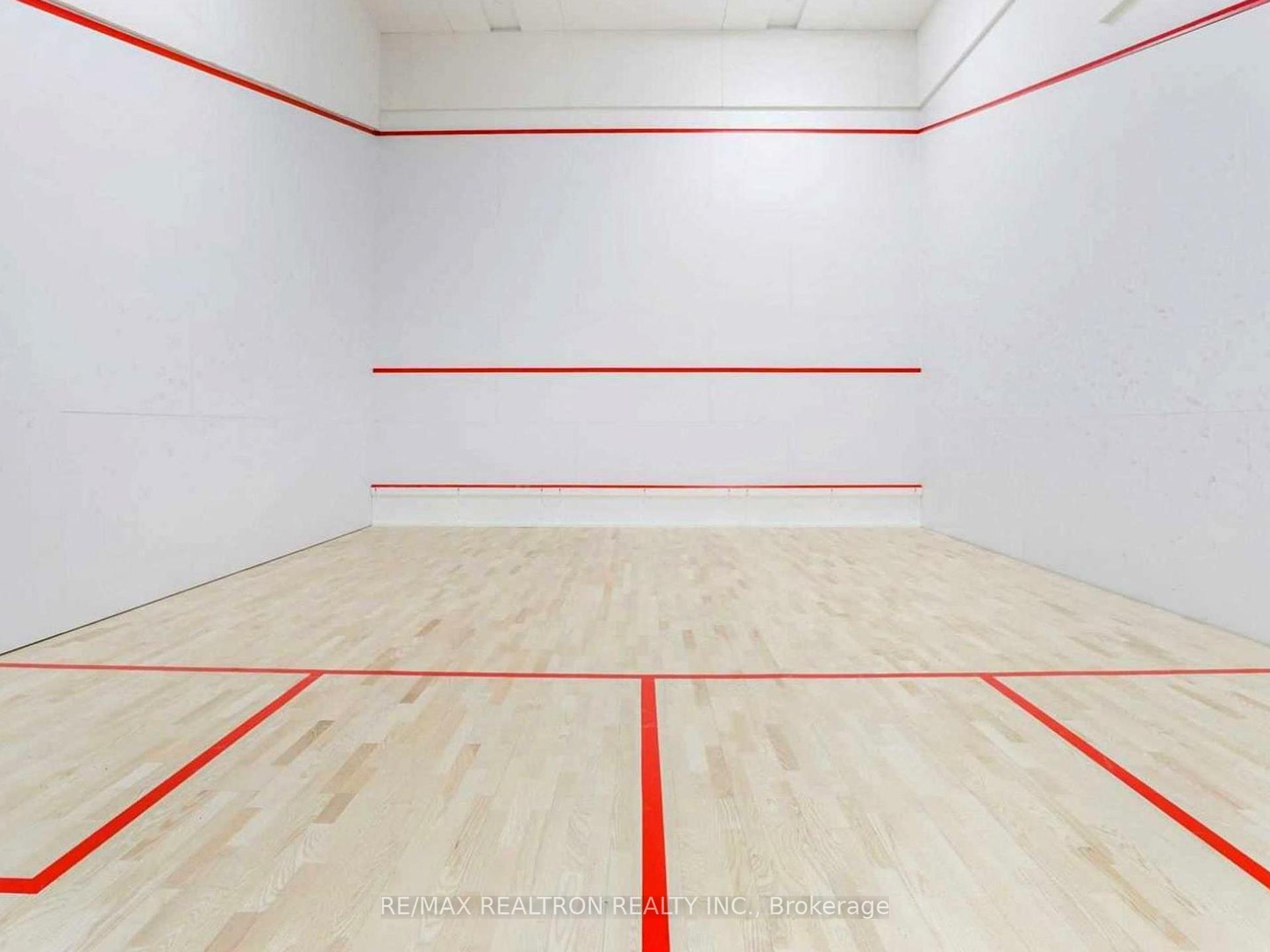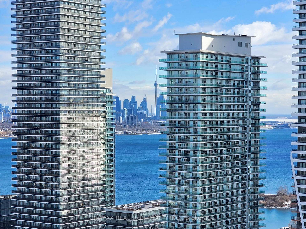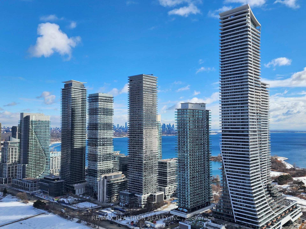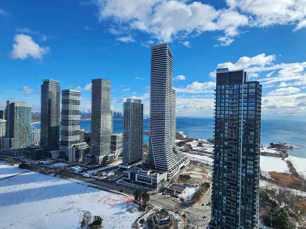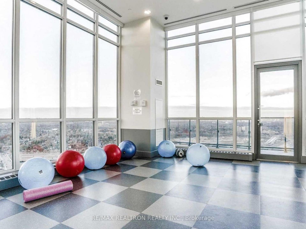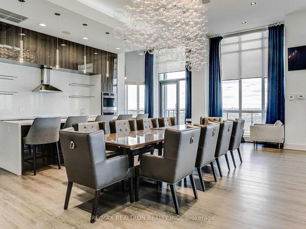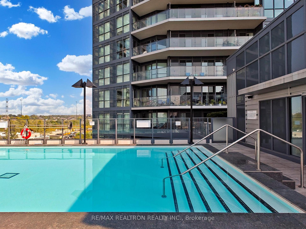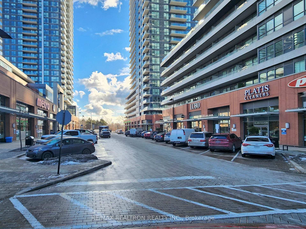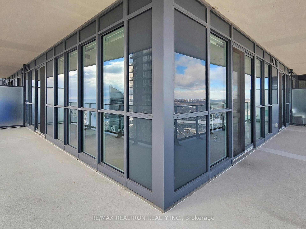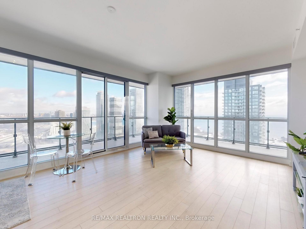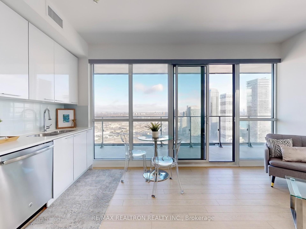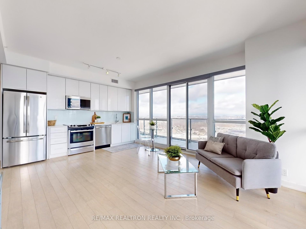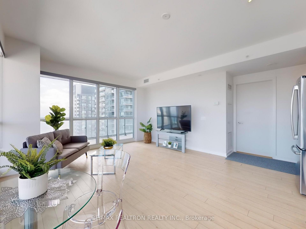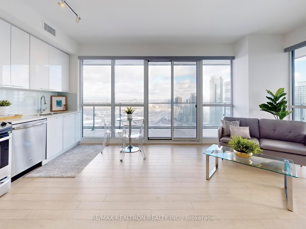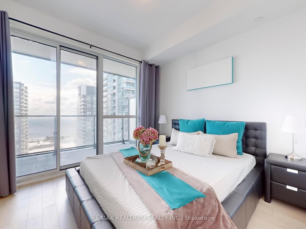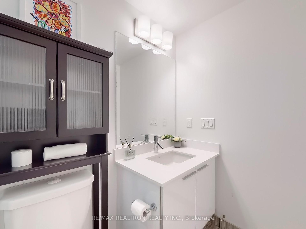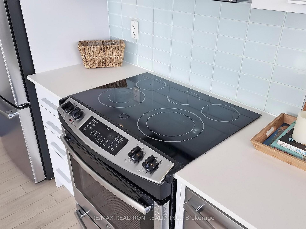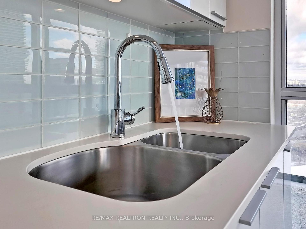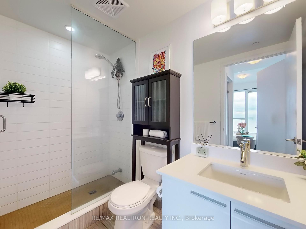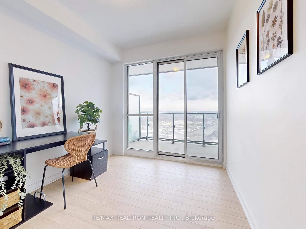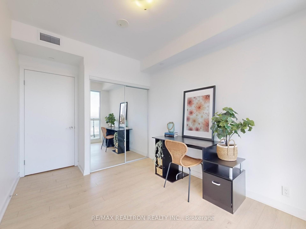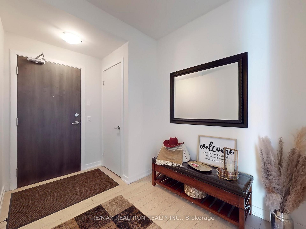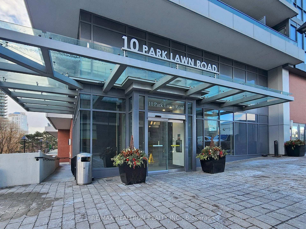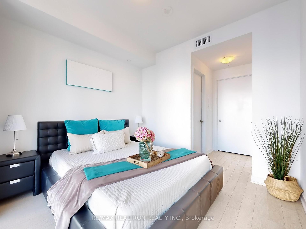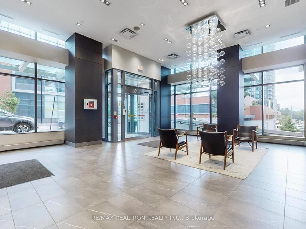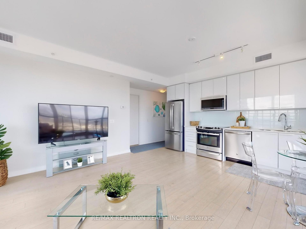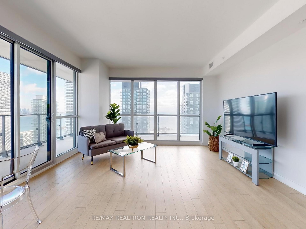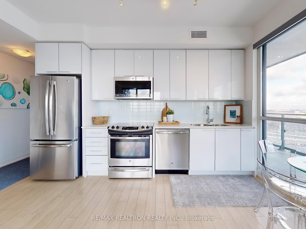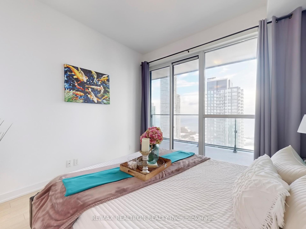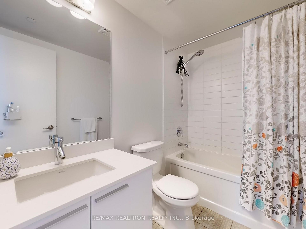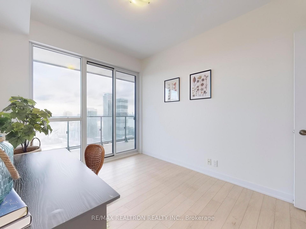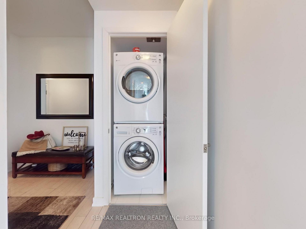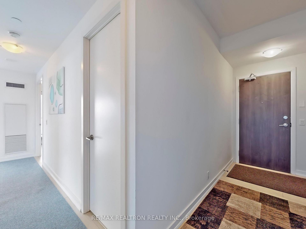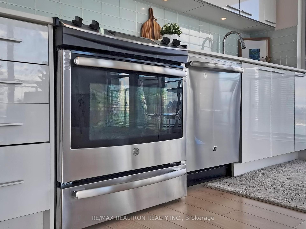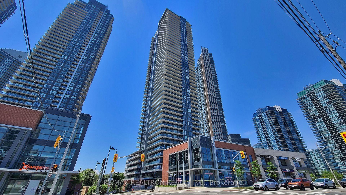$899,000
Available - For Sale
Listing ID: W11957914
10 Park Lawn Rd , Unit 3709, Toronto, M8V 0H9, Ontario
| Stunning South East Corner Unit with Breathtaking Lake and City Views From the 37th Floor! This Spacious and Open Concept Layout (873 Sq Ft Living Space + 381 Sq Ft Wrap-Around Balcony) is Perfect for Comfortable Living and Entertaining. 1254 Sq Ft with Balcony. Primary Bedroom Features Walk-In Closet and Ensuite Bath. Second Bedroom Perfect for Children or Home Office. World Class Amenities Include the Club Encore Sky Lounge and Fitness Centre on Penthouse Level. Approximately 20,000 Sq Ft of Combined Indoor and Outdoor Amenity Space, Including A Party Room, Cinema/Media Room, Children Play Area, Outdoor Terrace with Swimming Pool & BBQ, Steam Room, Yoga/Meditation Studio, Business Center, Basketball/Squash Court, Golf Simulator, Pet Spa & Play Area, Guest Suites. Steps from TTC, Metro, Shoppers Drug Mart, Starbucks, LCBO, Humber Bay Park, Lake Ontario, Marinas, Boating Clubs. Convenient Access to Downtown, This Unit Offers the Ultimate Experience of Urban Living. Move-In Ready, This Incredible Condo Could Be Yours in Just Two Weeks! Don't Miss This Opportunity Schedule Your Viewing Today Before It's Gone! **EXTRAS** All Existing Appliances, Stove, Fridge, Dishwasher, Microwave, Washer, Dryer. All Existing Light Fixtures, Window Coverings. Furniture are negotiable. |
| Price | $899,000 |
| Taxes: | $3404.78 |
| Maintenance Fee: | 732.78 |
| Address: | 10 Park Lawn Rd , Unit 3709, Toronto, M8V 0H9, Ontario |
| Province/State: | Ontario |
| Condo Corporation No | TSCC |
| Level | 37 |
| Unit No | 09 |
| Directions/Cross Streets: | Park Lawn & Lakeshore |
| Rooms: | 5 |
| Rooms +: | 1 |
| Bedrooms: | 2 |
| Bedrooms +: | 1 |
| Kitchens: | 1 |
| Family Room: | N |
| Basement: | None |
| Level/Floor | Room | Length(ft) | Width(ft) | Descriptions | |
| Room 1 | Main | Living | 14.33 | 10.99 | Laminate, W/O To Balcony, Window Flr to Ceil |
| Room 2 | Main | Kitchen | 14.33 | 10.59 | Quartz Counter, Stainless Steel Appl, B/I Dishwasher |
| Room 3 | Main | Dining | 14.33 | 10.59 | Laminate, Combined W/Kitchen, Open Concept |
| Room 4 | Main | Prim Bdrm | 10.07 | 9.68 | Laminate, W/O To Balcony, W/I Closet |
| Room 5 | Main | 2nd Br | 10.79 | 9.02 | Laminate, W/O To Balcony, Closet |
| Room 6 | Main | Study | 7.08 | 6.82 | Laminate, Closet |
| Washroom Type | No. of Pieces | Level |
| Washroom Type 1 | 4 | |
| Washroom Type 2 | 3 |
| Approximatly Age: | 0-5 |
| Property Type: | Condo Apt |
| Style: | Apartment |
| Exterior: | Concrete |
| Garage Type: | Underground |
| Garage(/Parking)Space: | 1.00 |
| Drive Parking Spaces: | 1 |
| Park #1 | |
| Parking Spot: | 1017 |
| Parking Type: | Exclusive |
| Legal Description: | P1 |
| Exposure: | Se |
| Balcony: | Open |
| Locker: | Owned |
| Pet Permited: | Restrict |
| Approximatly Age: | 0-5 |
| Approximatly Square Footage: | 900-999 |
| Building Amenities: | Concierge, Guest Suites, Gym, Outdoor Pool, Party/Meeting Room, Squash/Racquet Court |
| Property Features: | Clear View, Hospital, Park, Public Transit, Waterfront |
| Maintenance: | 732.78 |
| Water Included: | Y |
| Common Elements Included: | Y |
| Heat Included: | Y |
| Parking Included: | Y |
| Building Insurance Included: | Y |
| Fireplace/Stove: | N |
| Heat Source: | Gas |
| Heat Type: | Forced Air |
| Central Air Conditioning: | Central Air |
| Central Vac: | N |
| Ensuite Laundry: | Y |
$
%
Years
This calculator is for demonstration purposes only. Always consult a professional
financial advisor before making personal financial decisions.
| Although the information displayed is believed to be accurate, no warranties or representations are made of any kind. |
| RE/MAX REALTRON REALTY INC. |
|
|

Shaukat Malik, M.Sc
Broker Of Record
Dir:
647-575-1010
Bus:
416-400-9125
Fax:
1-866-516-3444
| Virtual Tour | Book Showing | Email a Friend |
Jump To:
At a Glance:
| Type: | Condo - Condo Apt |
| Area: | Toronto |
| Municipality: | Toronto |
| Neighbourhood: | Mimico |
| Style: | Apartment |
| Approximate Age: | 0-5 |
| Tax: | $3,404.78 |
| Maintenance Fee: | $732.78 |
| Beds: | 2+1 |
| Baths: | 2 |
| Garage: | 1 |
| Fireplace: | N |
Locatin Map:
Payment Calculator:

