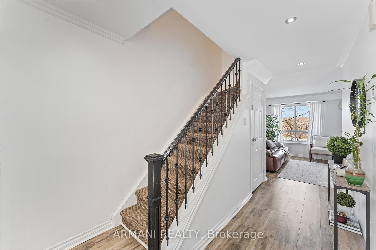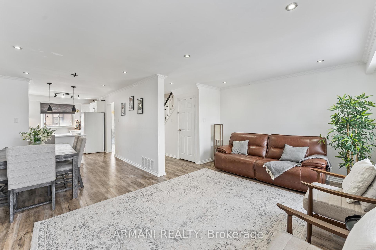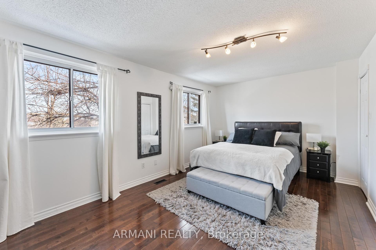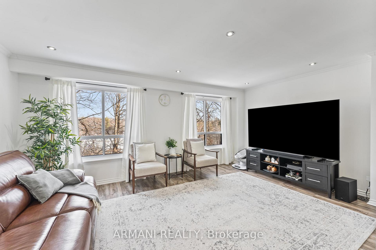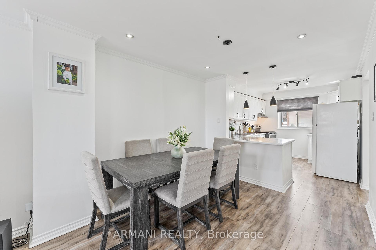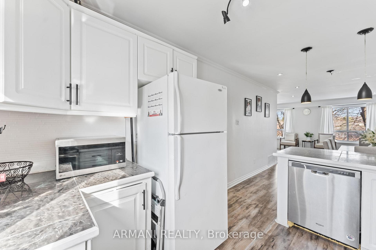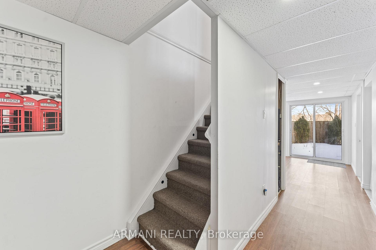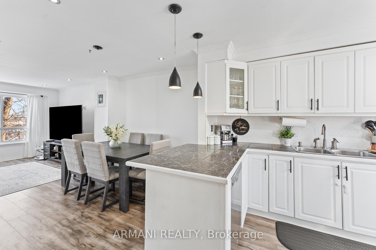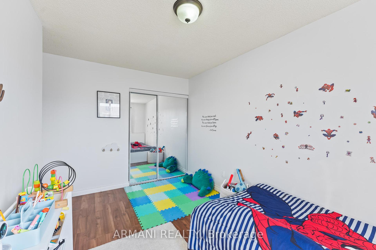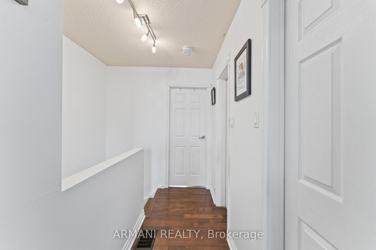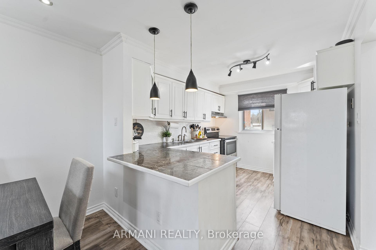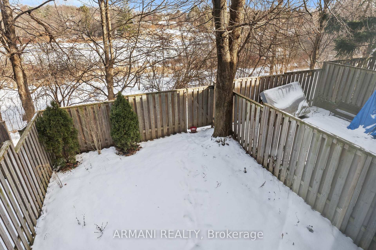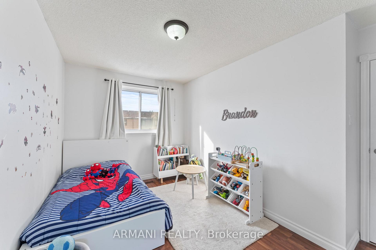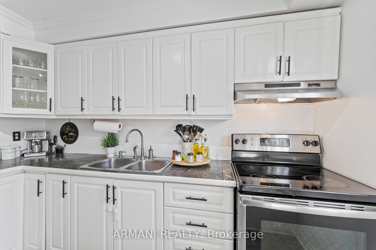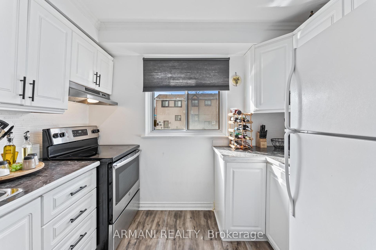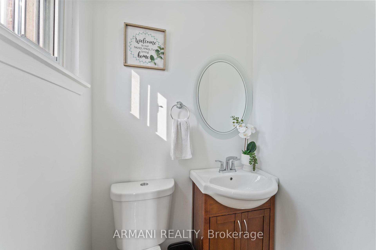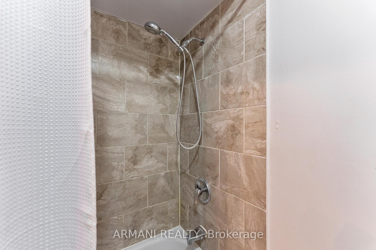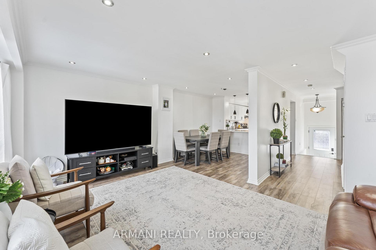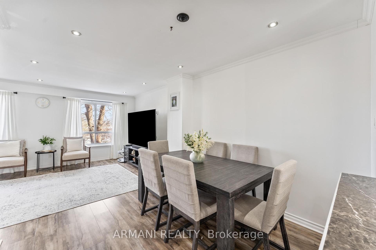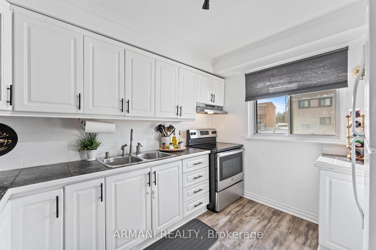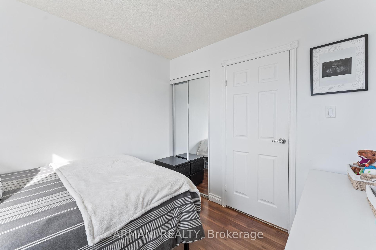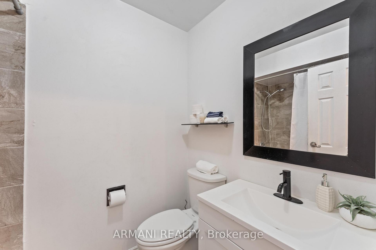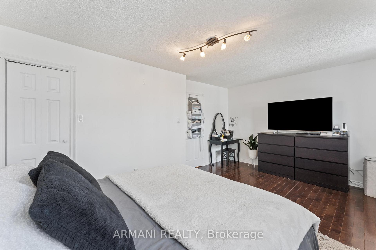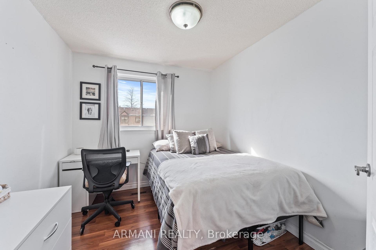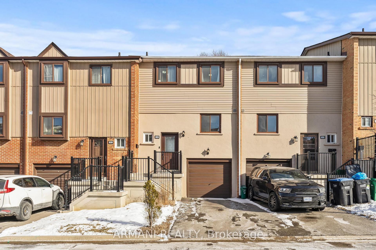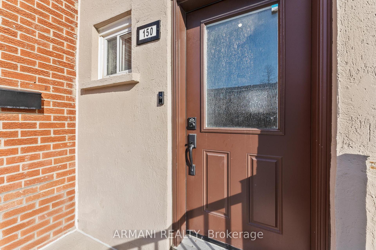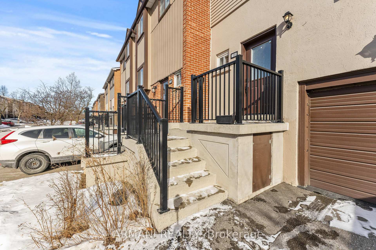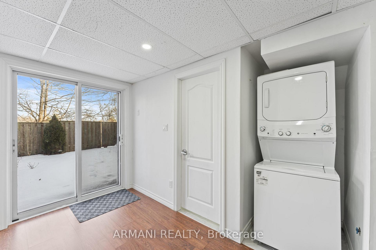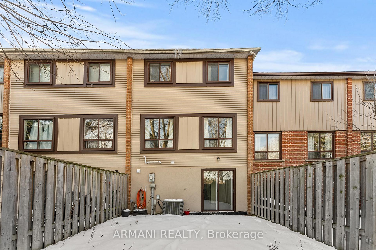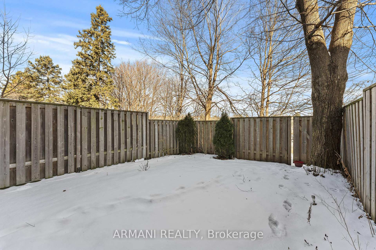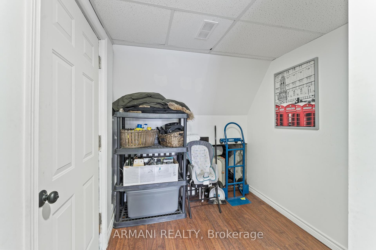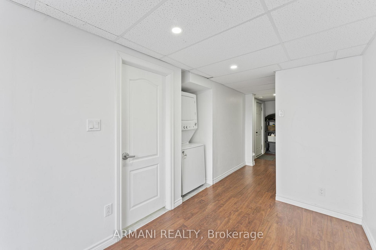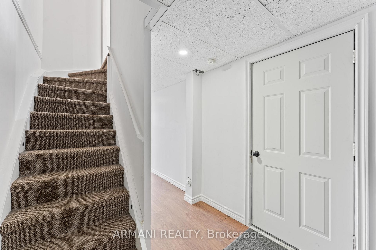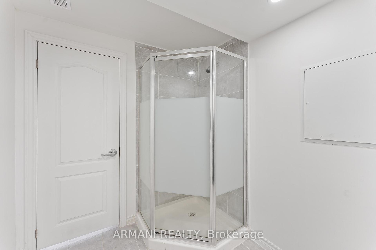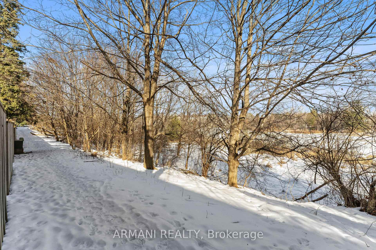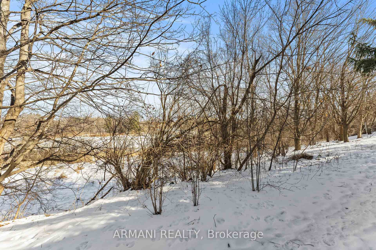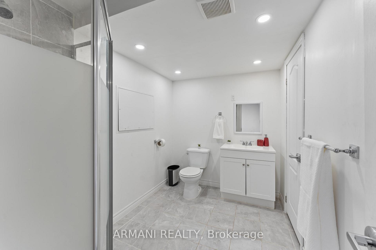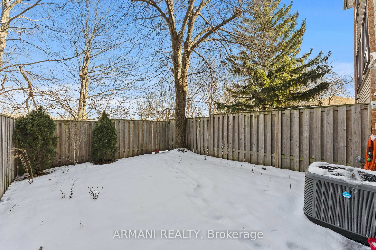$629,900
Available - For Sale
Listing ID: W11952067
150 Moregate Cres , Unit 4, Brampton, L6S 3K9, Ontario
| One of the most desirable units in the complex! Move in ready 3 bed, 3 bath (most other units only have 2 baths!) Townhouse on Premium lot backing onto Ravine, Manitou Park & Chinguacousy Trail giving you serene views! New laminate floors throughout, upgraded staircase, pot lights & smooth ceiling on main, open concept floor plan that includes Kitchen wall removal upgrade! Large Living space that overlooks backyard/Ravine. Very spacious primary bedroom with walk-in closet. Finished Basement with Rec Space, 3pc Bath, Laundry, walkout to garage, plenty of storage & walkout to privately fenced yard. Close to all amenities including William Osler Hospital, schools, Trinity Commons Mall, Bramalea City Centre, public transit & more! |
| Price | $629,900 |
| Taxes: | $3043.84 |
| Maintenance Fee: | 827.75 |
| Address: | 150 Moregate Cres , Unit 4, Brampton, L6S 3K9, Ontario |
| Province/State: | Ontario |
| Condo Corporation No | PCC |
| Level | 1 |
| Unit No | 4 |
| Directions/Cross Streets: | Dixie & Bovaird |
| Rooms: | 6 |
| Rooms +: | 2 |
| Bedrooms: | 3 |
| Bedrooms +: | |
| Kitchens: | 1 |
| Family Room: | N |
| Basement: | Fin W/O |
| Level/Floor | Room | Length(ft) | Width(ft) | Descriptions | |
| Room 1 | Main | Living | 17.48 | 13.02 | Laminate, Open Concept, O/Looks Backyard |
| Room 2 | Main | Dining | 9.28 | 5.35 | Laminate, Open Concept, Combined W/Living |
| Room 3 | Main | Kitchen | 9.28 | 12.86 | Breakfast Bar, Laminate, Combined W/Dining |
| Room 4 | 2nd | Prim Bdrm | 17.48 | 11.68 | W/I Closet, Laminate, O/Looks Backyard |
| Room 5 | 2nd | 2nd Br | 8.82 | 9.94 | Laminate, Double Closet |
| Room 6 | 2nd | 3rd Br | 9.97 | 13.42 | Laminate, Double Closet |
| Room 7 | Bsmt | Rec | 7.05 | 14.92 | Laminate, W/O To Yard, Combined W/Laundry |
| Room 8 | Bsmt | Utility | 7.05 | 11.25 | Laminate, W/O To Garage |
| Washroom Type | No. of Pieces | Level |
| Washroom Type 1 | 2 | Main |
| Washroom Type 2 | 4 | 2nd |
| Washroom Type 3 | 3 | Bsmt |
| Property Type: | Condo Townhouse |
| Style: | 2-Storey |
| Exterior: | Stucco/Plaster |
| Garage Type: | Attached |
| Garage(/Parking)Space: | 1.00 |
| Drive Parking Spaces: | 1 |
| Park #1 | |
| Parking Type: | Owned |
| Legal Description: | Surface |
| Exposure: | E |
| Balcony: | None |
| Locker: | None |
| Pet Permited: | Restrict |
| Approximatly Square Footage: | 1200-1399 |
| Property Features: | Fenced Yard, Hospital, Public Transit, Ravine, School, Wooded/Treed |
| Maintenance: | 827.75 |
| Common Elements Included: | Y |
| Parking Included: | Y |
| Building Insurance Included: | Y |
| Fireplace/Stove: | N |
| Heat Source: | Gas |
| Heat Type: | Forced Air |
| Central Air Conditioning: | Central Air |
| Central Vac: | N |
| Ensuite Laundry: | Y |
$
%
Years
This calculator is for demonstration purposes only. Always consult a professional
financial advisor before making personal financial decisions.
| Although the information displayed is believed to be accurate, no warranties or representations are made of any kind. |
| ARMANI REALTY |
|
|

Shaukat Malik, M.Sc
Broker Of Record
Dir:
647-575-1010
Bus:
416-400-9125
Fax:
1-866-516-3444
| Virtual Tour | Book Showing | Email a Friend |
Jump To:
At a Glance:
| Type: | Condo - Condo Townhouse |
| Area: | Peel |
| Municipality: | Brampton |
| Neighbourhood: | Central Park |
| Style: | 2-Storey |
| Tax: | $3,043.84 |
| Maintenance Fee: | $827.75 |
| Beds: | 3 |
| Baths: | 3 |
| Garage: | 1 |
| Fireplace: | N |
Locatin Map:
Payment Calculator:

