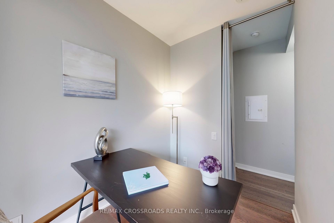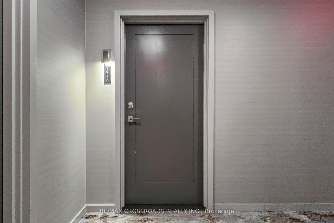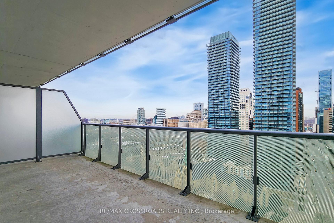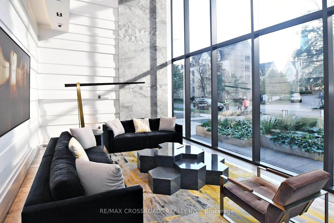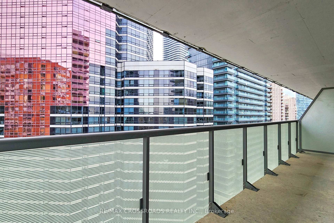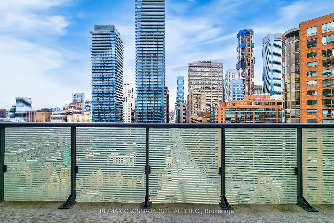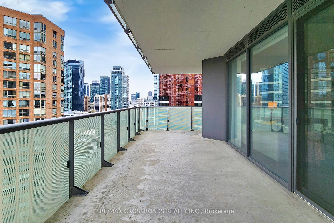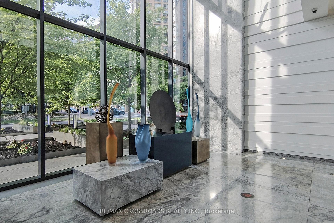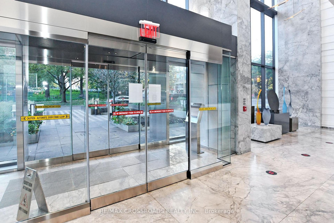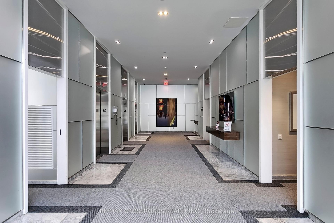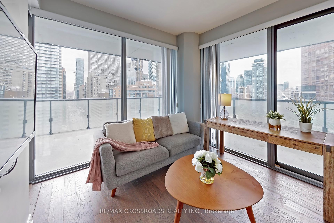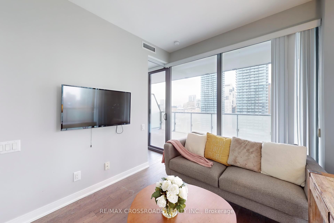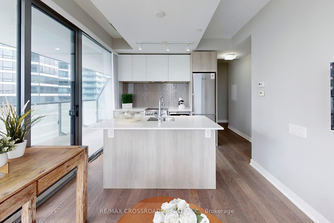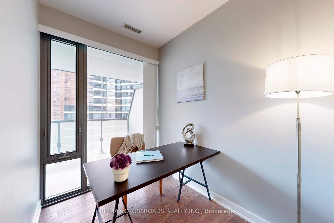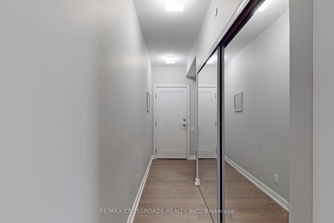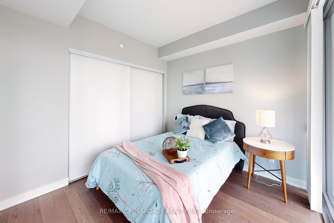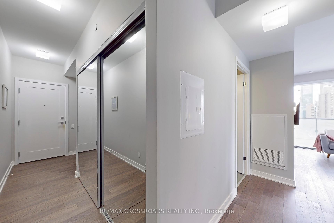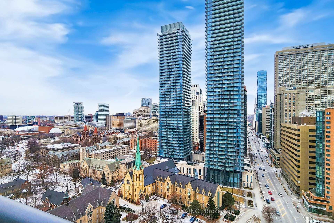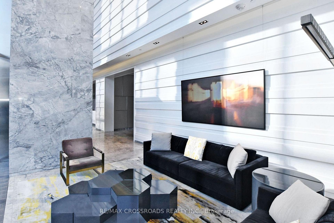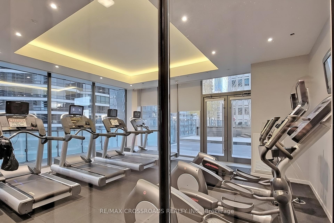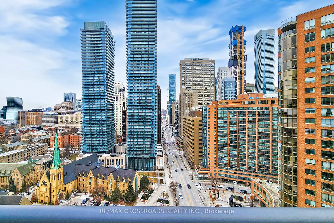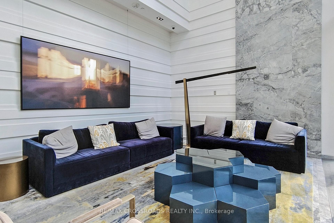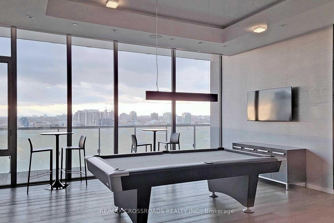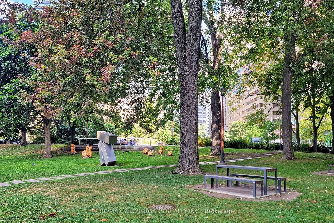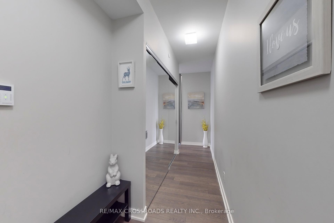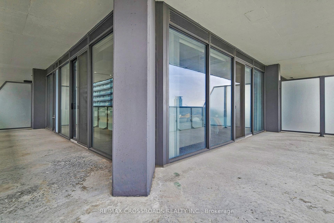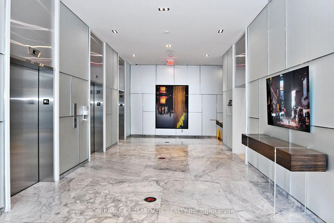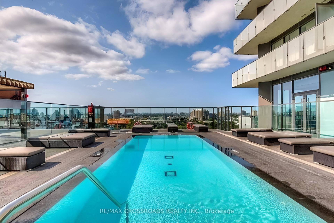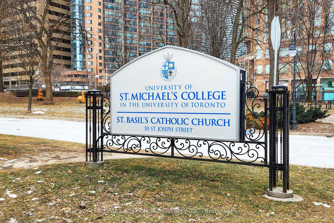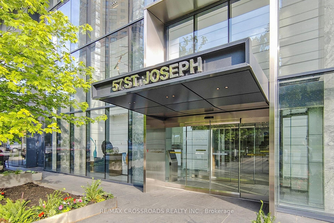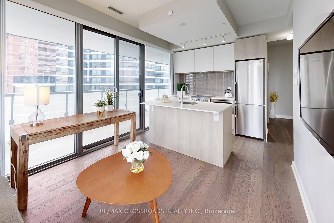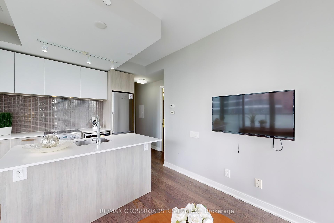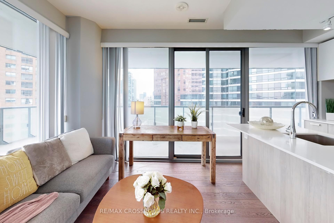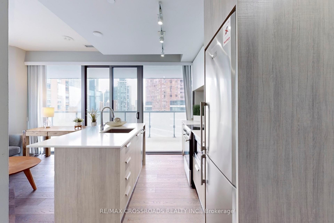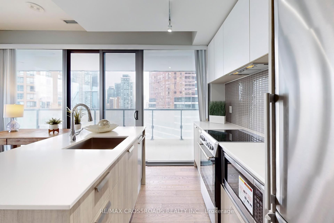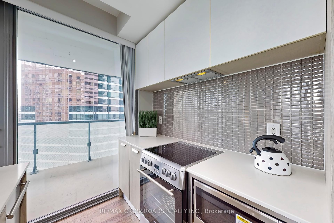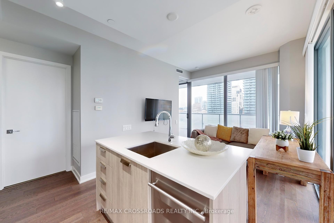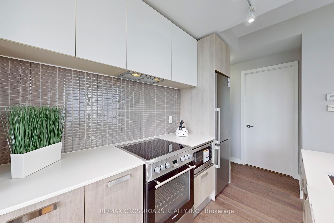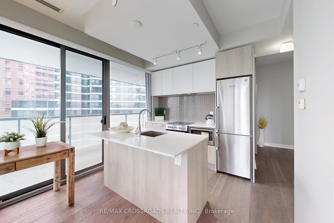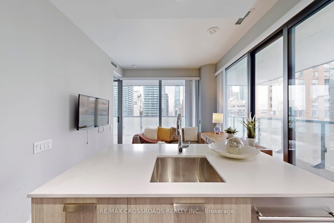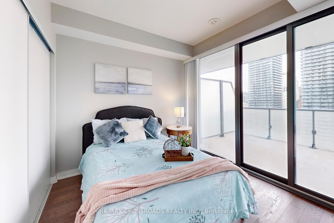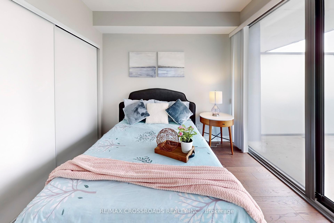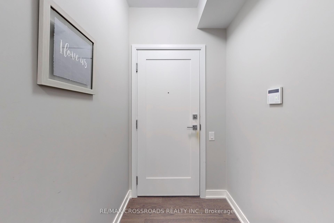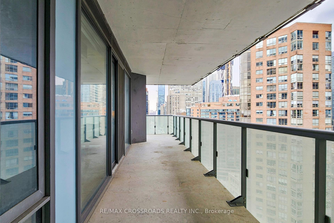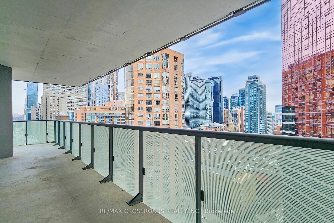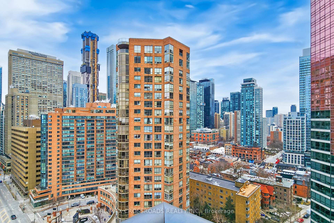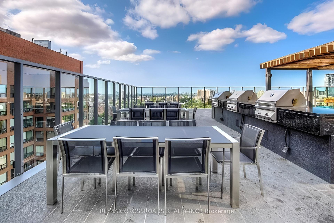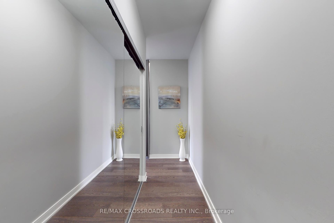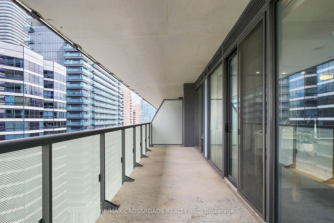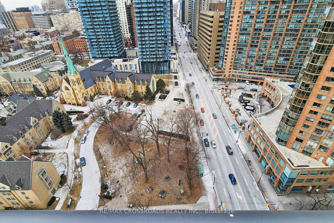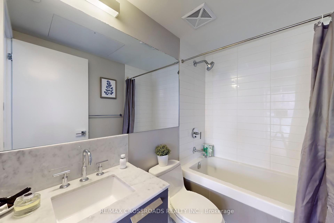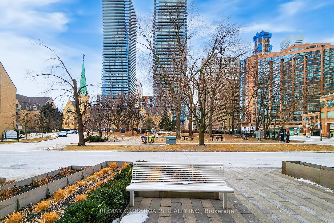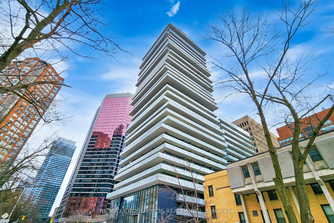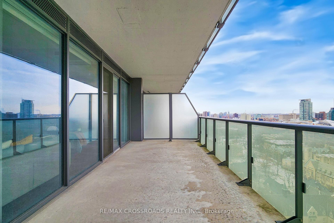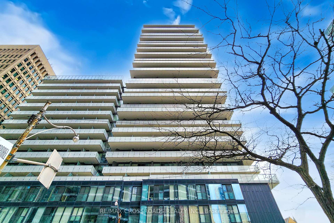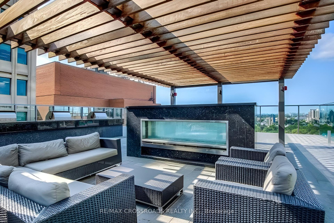$799,000
Available - For Sale
Listing ID: C11951987
57 St Joseph St , Unit 1910, Toronto, M5S 0C5, Ontario
| Premium Corner Unit with deep wrap-around balcony, lots of windows around Den, Kitchen, Living Room, Dining Room and Bedroom. Modern open concept kitchen equipped with stainless steel appliances, breakfast bar, quartz counter tops,. 9 foot ceiling. Good size den (could be used as a bedroom), minutes away from Yorkville, Shopping Malls, Entertainment, University of Toronto, Queens Park. **EXTRAS** Stainless Steel (stove, dishwasher, new microwave, fridge), hood fan, stacked white washer and dryer, track light in Kitchen, all the electrical light fixtures and blinds. |
| Price | $799,000 |
| Taxes: | $3519.22 |
| Maintenance Fee: | 442.90 |
| Address: | 57 St Joseph St , Unit 1910, Toronto, M5S 0C5, Ontario |
| Province/State: | Ontario |
| Condo Corporation No | TSCC |
| Level | 19 |
| Unit No | 10 |
| Directions/Cross Streets: | Bay Street/St Joseph |
| Rooms: | 5 |
| Bedrooms: | 1 |
| Bedrooms +: | 1 |
| Kitchens: | 1 |
| Family Room: | N |
| Basement: | None |
| Level/Floor | Room | Length(ft) | Width(ft) | Descriptions | |
| Room 1 | Flat | Den | 8.56 | 6.26 | Window, Laminate |
| Room 2 | Flat | Kitchen | 7.87 | 8.99 | Stainless Steel Appl, Centre Island, Ceramic Back Splash |
| Room 3 | Flat | Dining | 10.1 | 9.22 | Combined W/Living, W/O To Balcony, Laminate |
| Room 4 | Flat | Living | 10.1 | 9.22 | Combined W/Dining, Picture Window, Laminate |
| Room 5 | Flat | Br | 9.97 | 9.41 | Double Closet, Sliding Doors, W/O To Balcony |
| Washroom Type | No. of Pieces | Level |
| Washroom Type 1 | 4 | Flat |
| Property Type: | Condo Apt |
| Style: | Apartment |
| Exterior: | Concrete |
| Garage Type: | Underground |
| Garage(/Parking)Space: | 0.00 |
| Drive Parking Spaces: | 0 |
| Park #1 | |
| Parking Type: | None |
| Exposure: | Ne |
| Balcony: | Open |
| Locker: | None |
| Pet Permited: | Restrict |
| Approximatly Square Footage: | 500-599 |
| Building Amenities: | Concierge, Exercise Room, Outdoor Pool, Party/Meeting Room, Rooftop Deck/Garden, Visitor Parking |
| Property Features: | Public Trans, School |
| Maintenance: | 442.90 |
| CAC Included: | Y |
| Water Included: | Y |
| Common Elements Included: | Y |
| Heat Included: | Y |
| Building Insurance Included: | Y |
| Fireplace/Stove: | N |
| Heat Source: | Gas |
| Heat Type: | Fan Coil |
| Central Air Conditioning: | Central Air |
| Central Vac: | N |
| Laundry Level: | Main |
| Ensuite Laundry: | Y |
$
%
Years
This calculator is for demonstration purposes only. Always consult a professional
financial advisor before making personal financial decisions.
| Although the information displayed is believed to be accurate, no warranties or representations are made of any kind. |
| RE/MAX CROSSROADS REALTY INC. |
|
|

Shaukat Malik, M.Sc
Broker Of Record
Dir:
647-575-1010
Bus:
416-400-9125
Fax:
1-866-516-3444
| Virtual Tour | Book Showing | Email a Friend |
Jump To:
At a Glance:
| Type: | Condo - Condo Apt |
| Area: | Toronto |
| Municipality: | Toronto |
| Neighbourhood: | Bay Street Corridor |
| Style: | Apartment |
| Tax: | $3,519.22 |
| Maintenance Fee: | $442.9 |
| Beds: | 1+1 |
| Baths: | 1 |
| Fireplace: | N |
Locatin Map:
Payment Calculator:

