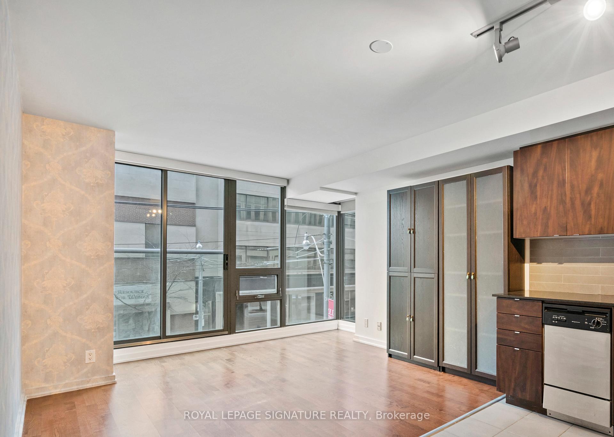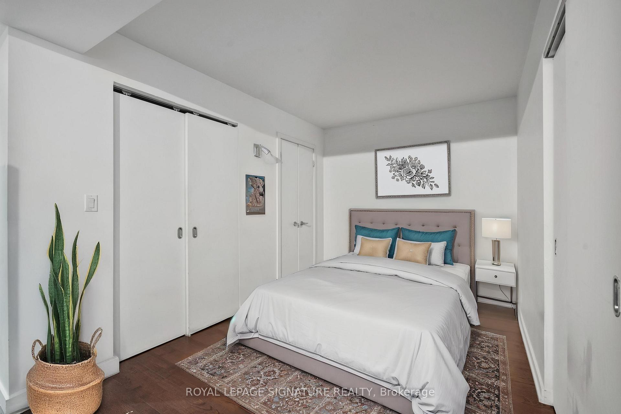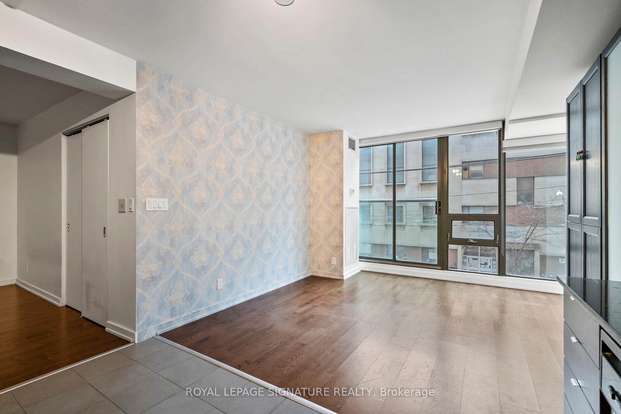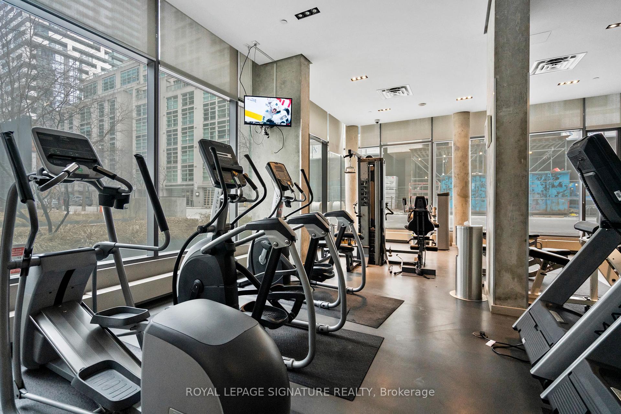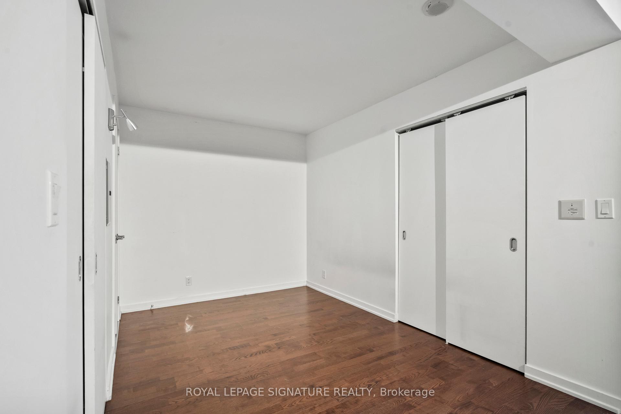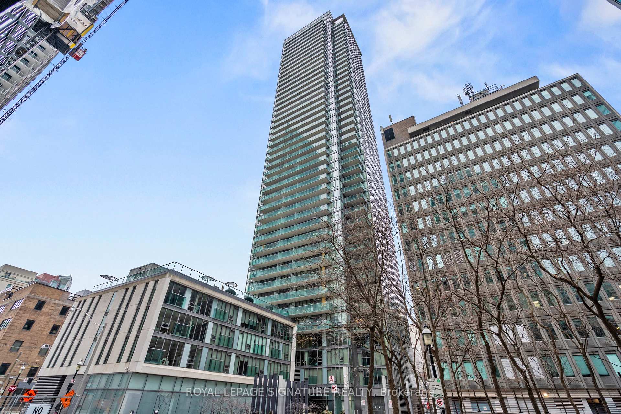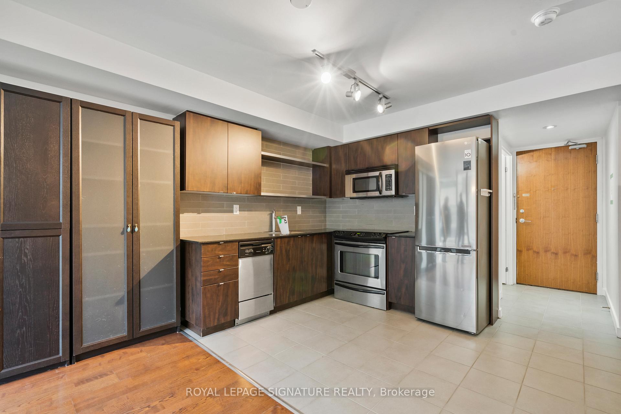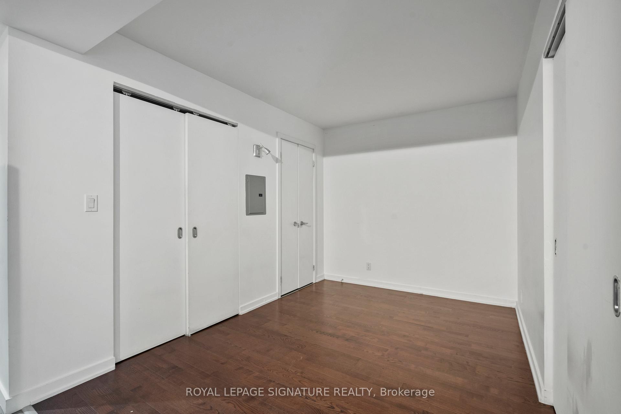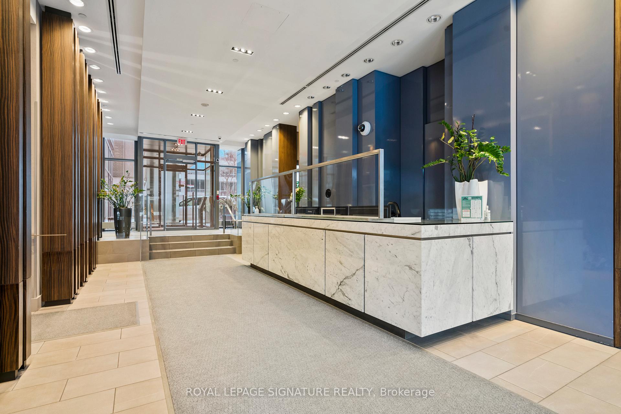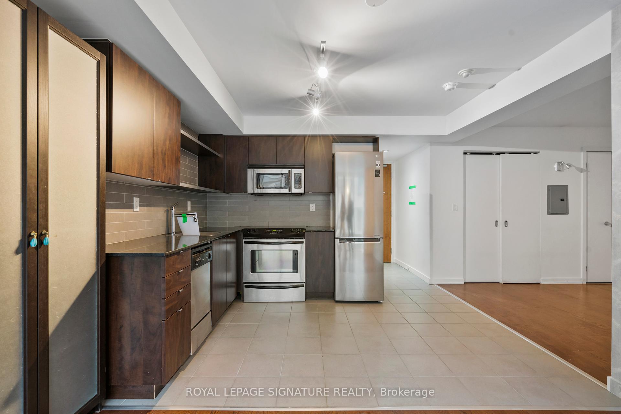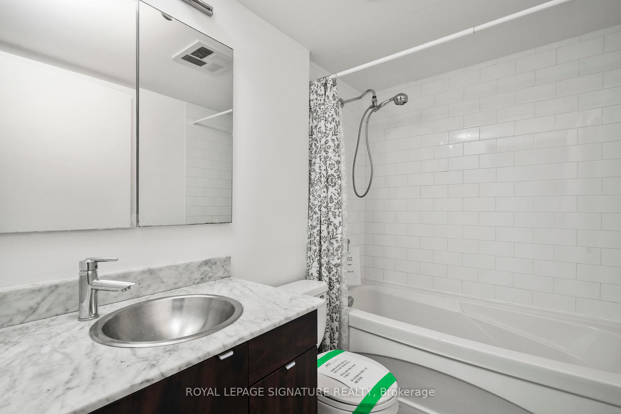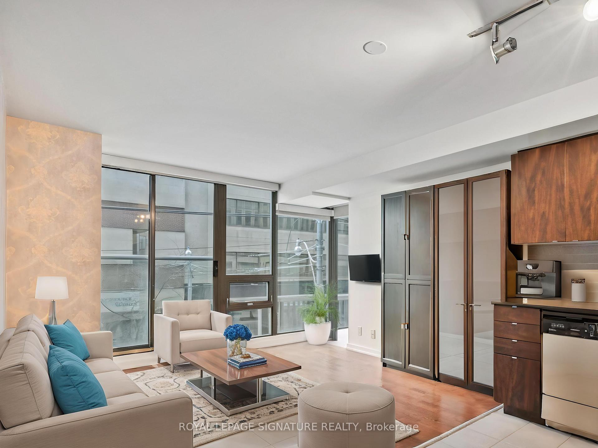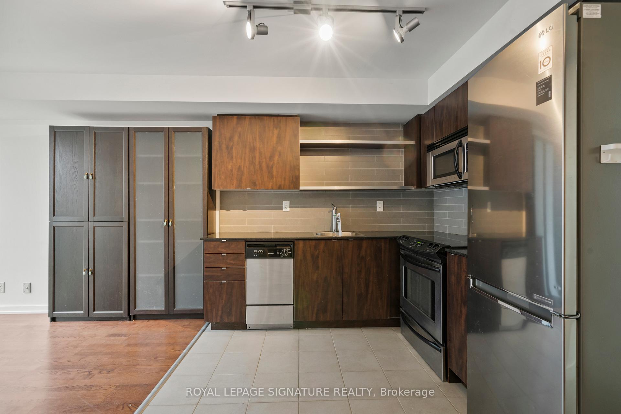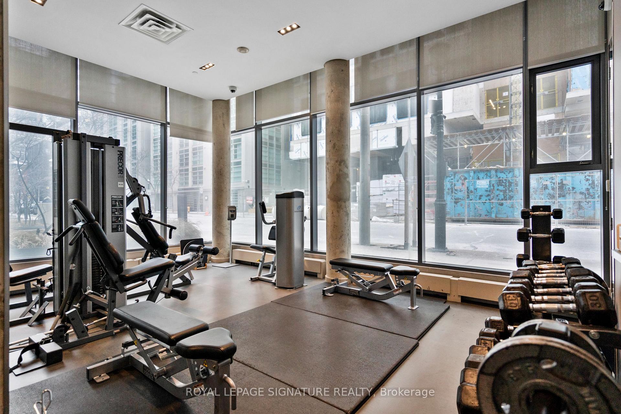$460,000
Available - For Sale
Listing ID: C11944892
33 Lombard St , Unit 201, Toronto, M5C 3H8, Ontario
| Welcome to The Spire Condo at 33 Lombard St. This Large Jr. 1 Bedroom/Studio Suite Offers Very Spacious Living in the Heart of the City. Bright Open Space with Juliette Balcony. Lots of Closet/Storage Space. Den/Bedroom Area has two double closets. Ensuite Laundry. Great walkability and Transit options. Minutes to St. Lawrence Market, Shops. Dining and Entertainment. Please note some pictures are virtually staged. |
| Price | $460,000 |
| Taxes: | $2545.31 |
| Maintenance Fee: | 511.22 |
| Address: | 33 Lombard St , Unit 201, Toronto, M5C 3H8, Ontario |
| Province/State: | Ontario |
| Condo Corporation No | TSCC |
| Level | 2 |
| Unit No | 1 |
| Directions/Cross Streets: | Adelaide St E and Church St |
| Rooms: | 3 |
| Bedrooms: | 1 |
| Bedrooms +: | |
| Kitchens: | 1 |
| Family Room: | N |
| Basement: | None |
| Level/Floor | Room | Length(ft) | Width(ft) | Descriptions | |
| Room 1 | Flat | Living | Open Concept, Laminate | ||
| Room 2 | Flat | Kitchen | Open Concept, Ceramic Floor | ||
| Room 3 | Flat | Prim Bdrm | Open Concept, Laminate, Double Closet |
| Washroom Type | No. of Pieces | Level |
| Washroom Type 1 | 4 | Flat |
| Property Type: | Condo Apt |
| Style: | Apartment |
| Exterior: | Concrete |
| Garage Type: | Underground |
| Garage(/Parking)Space: | 0.00 |
| Drive Parking Spaces: | 0 |
| Park #1 | |
| Parking Type: | None |
| Exposure: | S |
| Balcony: | Jlte |
| Locker: | None |
| Pet Permited: | Restrict |
| Approximatly Square Footage: | 0-499 |
| Building Amenities: | Concierge, Gym, Party/Meeting Room, Rooftop Deck/Garden |
| Property Features: | Hospital, Public Transit |
| Maintenance: | 511.22 |
| Water Included: | Y |
| Common Elements Included: | Y |
| Building Insurance Included: | Y |
| Fireplace/Stove: | N |
| Heat Source: | Electric |
| Heat Type: | Heat Pump |
| Central Air Conditioning: | Central Air |
| Central Vac: | N |
| Ensuite Laundry: | Y |
$
%
Years
This calculator is for demonstration purposes only. Always consult a professional
financial advisor before making personal financial decisions.
| Although the information displayed is believed to be accurate, no warranties or representations are made of any kind. |
| ROYAL LEPAGE SIGNATURE REALTY |
|
|

Shaukat Malik, M.Sc
Broker Of Record
Dir:
647-575-1010
Bus:
416-400-9125
Fax:
1-866-516-3444
| Virtual Tour | Book Showing | Email a Friend |
Jump To:
At a Glance:
| Type: | Condo - Condo Apt |
| Area: | Toronto |
| Municipality: | Toronto |
| Neighbourhood: | Church-Yonge Corridor |
| Style: | Apartment |
| Tax: | $2,545.31 |
| Maintenance Fee: | $511.22 |
| Beds: | 1 |
| Baths: | 1 |
| Fireplace: | N |
Locatin Map:
Payment Calculator:


