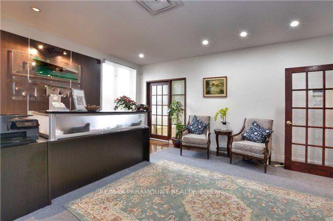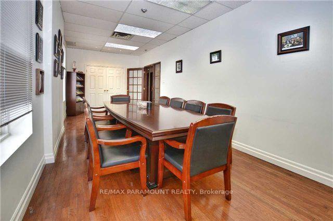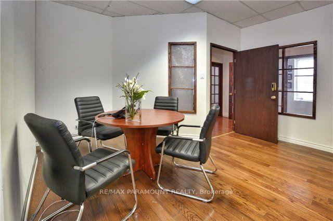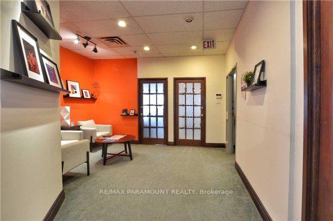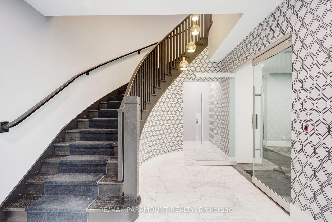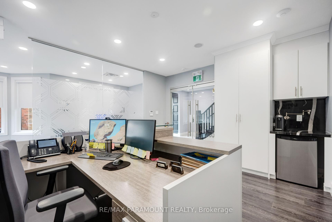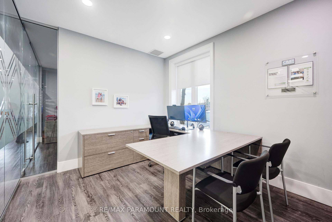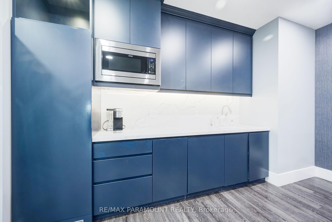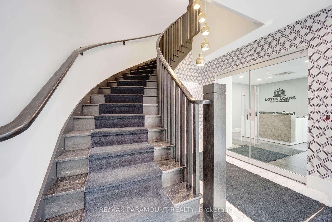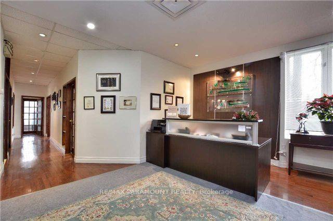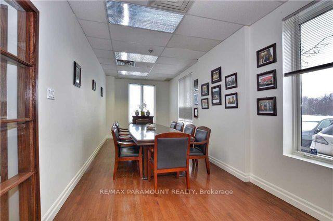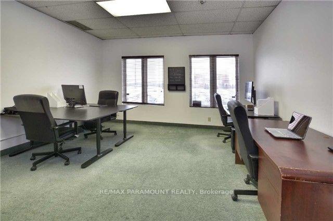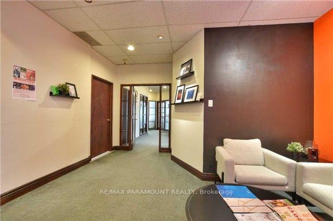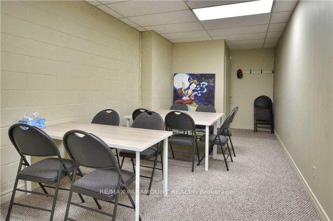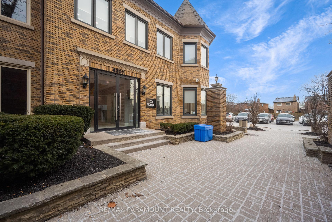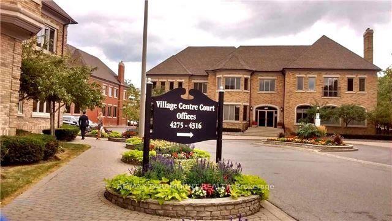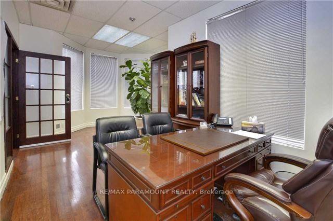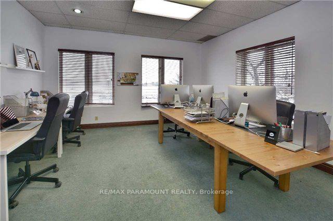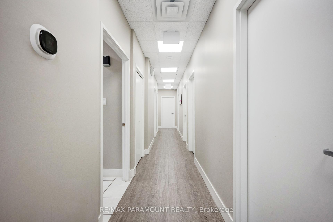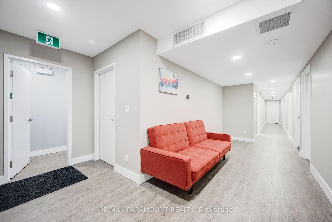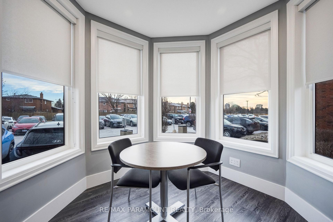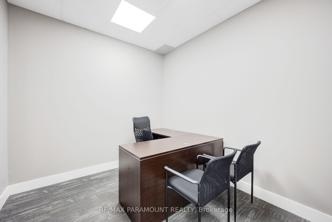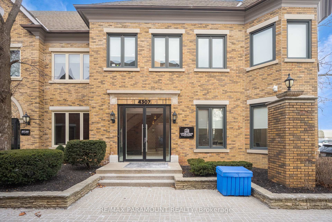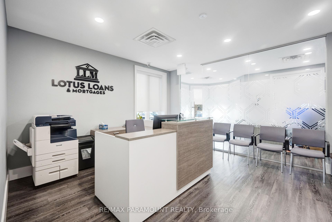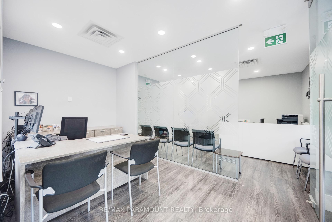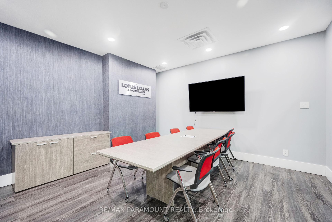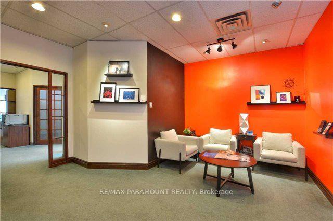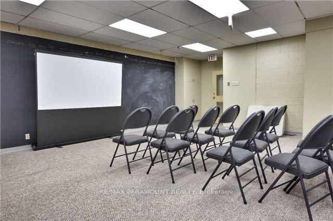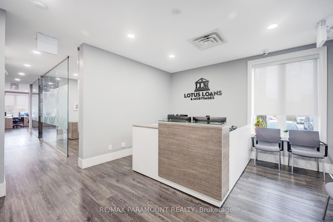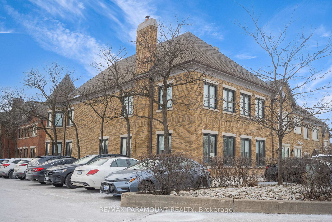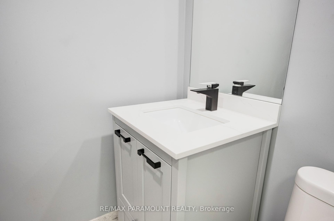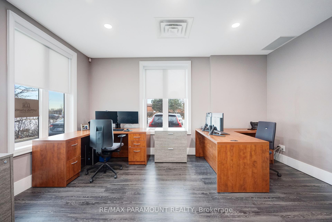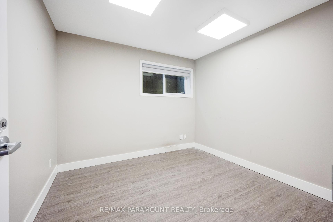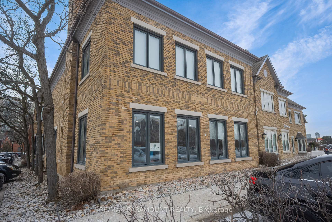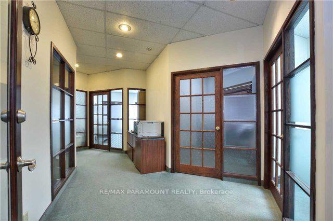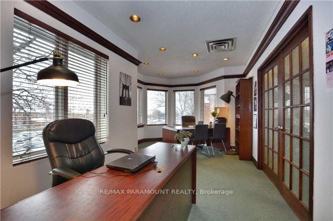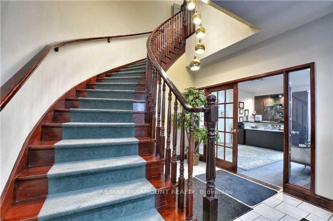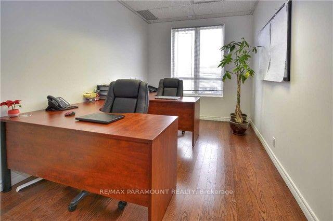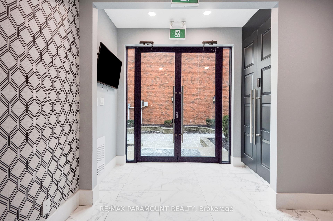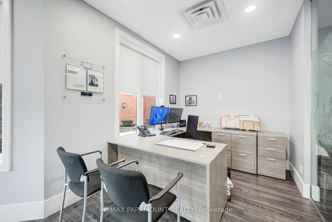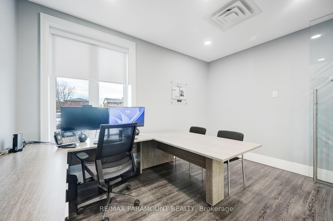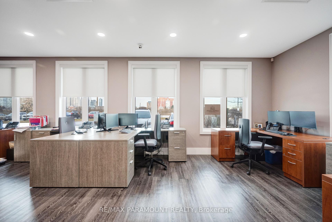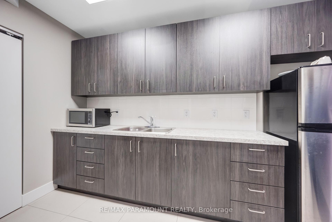$2,599,999
Available - For Sale
Listing ID: W11932755
4307 Village Centre Crt , Mississauga, L4Z 1S2, Ontario
| Rare Offering - Office Space In Heart Of Mississauga, Corner Unit Brings Tremendous Amount of Sunlight, High Quality Leaseholds Throughout, Sidelights, High End Vinyl Flooring, Mix Of Offices, Reception, Kitchenette And Washrooms. Mississauga City Centre Location. Access To 400-Series Highways, Public Transit And Local Amenities. The Total 6000 Sqft = 2000 Sqft (Approximately) Of Ground Level + 2000 Sqft (Approximately) Of Second Level + 2000 Sqft (Approximately) Of Basement. Ample Parking: Surface Parking for Employees and Clients. Minutes from Major Highways QEW, 401, 403, 407, 410 Makes For Easy Commutes.Great Office Space With Many Upgrades. Power Surge Protector For the Whole Building, Smart Meters Provide Monthly Readings Shows Usage Of Electricity For Each Floor, Windows On Main Level & 2nd Level Replaced In Sept 2020, Each Floor Has A Dedicated IT Hub For Ethernet Lines, Cameras, Internet, and Telecom, Pot Lights Throughout, 2 Dedicated Parking Spots and Much More, 2 Rooftop Furnace With B/I AC Units Replaced In Oct 2020. 1 New Furnace & AC Installed for Basement in Sept 2020, Ecobee Thermostat On All 3 Floors, An Abundance of Data Points In All Offices For All 3 Floors, Upgraded Glass Office Walls & Doors In The Main Level Office Plus Main Building Entrance Doors, Wired Camera Connections Throughout, Fob Key System, New Transformer For Building Aug 2020. Building Being Sold in As Is Condition. There is a Common Area Fee of $1,518.15/month. |
| Extras: B/I Paneled Fridge, Dishwasher and Over Range Microwave on Main Floor Office, Fridges in Basement and 2nd Floor, Filtered Instant Tot Water Tap Main Level Kitchen, Coffee Station Is A Filtered Water Tap |
| Price | $2,599,999 |
| Taxes: | $26361.93 |
| Tax Type: | Annual |
| Occupancy by: | Own+Ten |
| Address: | 4307 Village Centre Crt , Mississauga, L4Z 1S2, Ontario |
| Postal Code: | L4Z 1S2 |
| Province/State: | Ontario |
| Lot Size: | 8.54 x 507.27 (Feet) |
| Directions/Cross Streets: | Hwy 10/403 |
| Category: | Office |
| Use: | Professional Office |
| Building Percentage: | N |
| Total Area: | 6000.00 |
| Total Area Code: | Sq Ft |
| Office/Appartment Area: | 6000 |
| Office/Appartment Area Code: | Sq Ft |
| Financial Statement: | N |
| Chattels: | Y |
| Franchise: | N |
| Sprinklers: | Y |
| Heat Type: | Gas Forced Air Closd |
| Central Air Conditioning: | Y |
| Elevator Lift: | None |
| Sewers: | None |
| Water: | Municipal |
$
%
Years
This calculator is for demonstration purposes only. Always consult a professional
financial advisor before making personal financial decisions.
| Although the information displayed is believed to be accurate, no warranties or representations are made of any kind. |
| RE/MAX PARAMOUNT REALTY |
|
|

Shaukat Malik, M.Sc
Broker Of Record
Dir:
647-575-1010
Bus:
416-400-9125
Fax:
1-866-516-3444
| Book Showing | Email a Friend |
Jump To:
At a Glance:
| Type: | Com - Office |
| Area: | Peel |
| Municipality: | Mississauga |
| Neighbourhood: | City Centre |
| Lot Size: | 8.54 x 507.27(Feet) |
| Tax: | $26,361.93 |
Locatin Map:
Payment Calculator:

