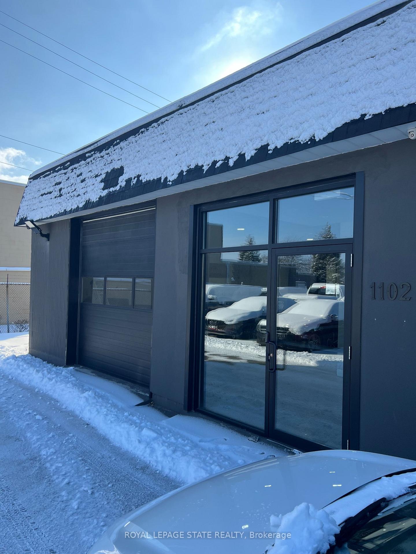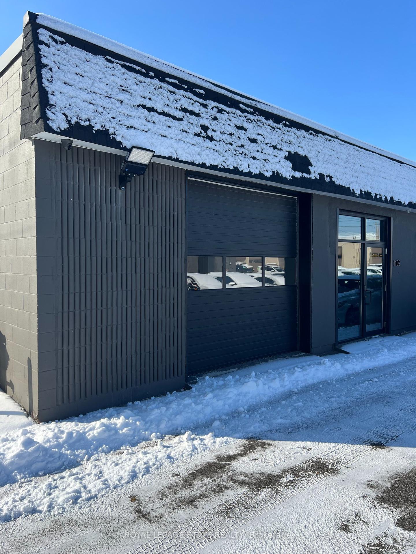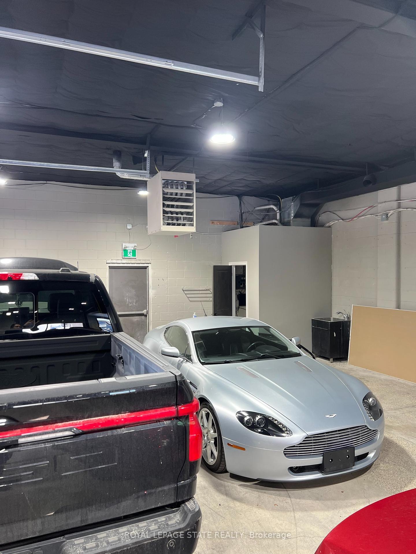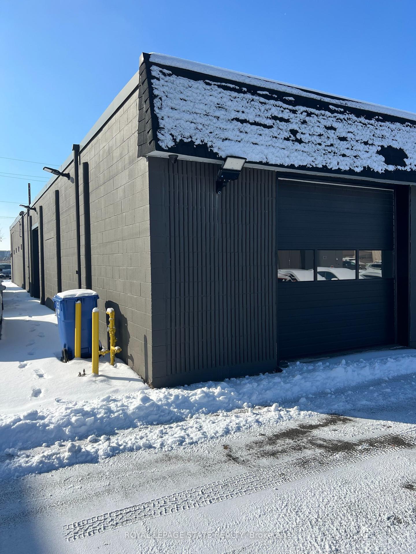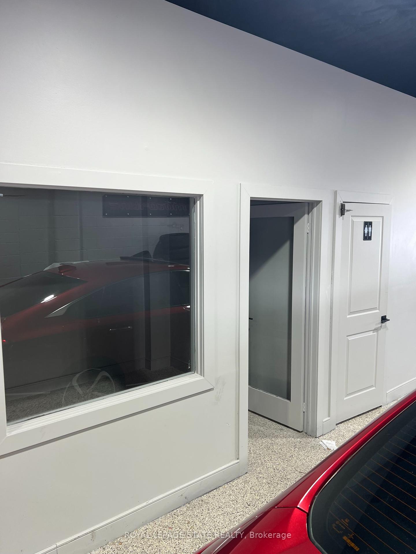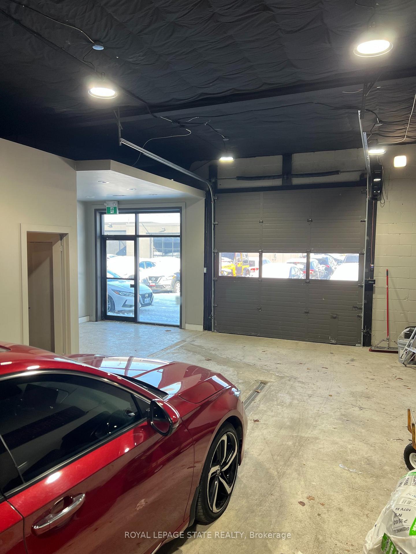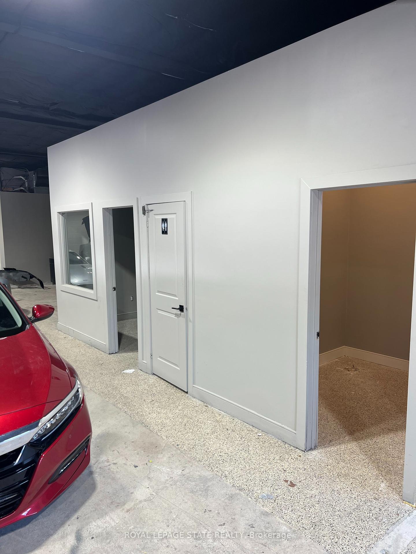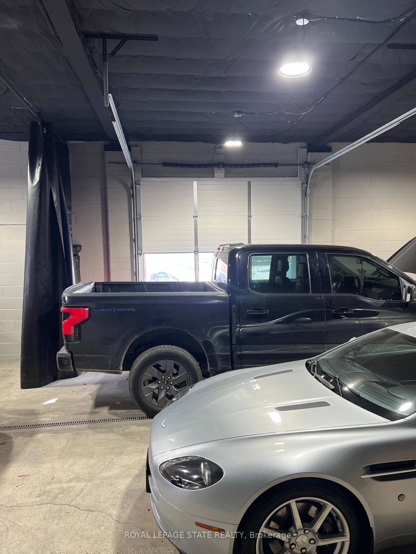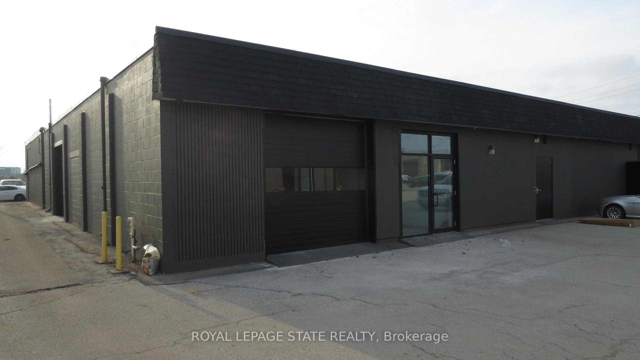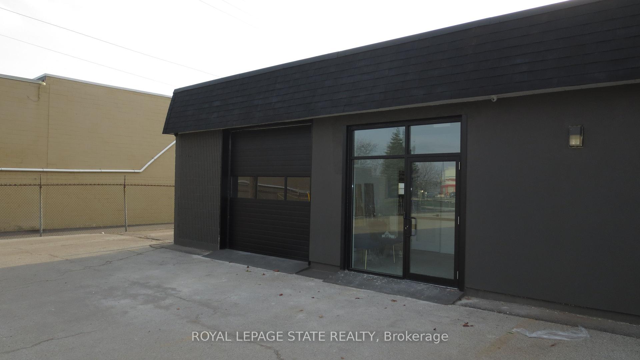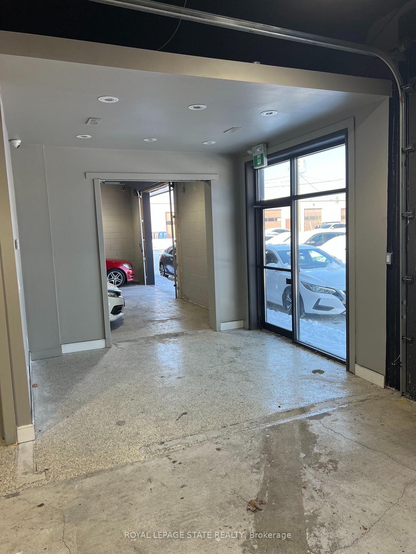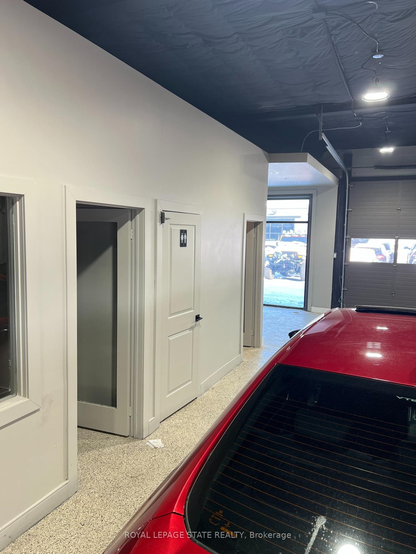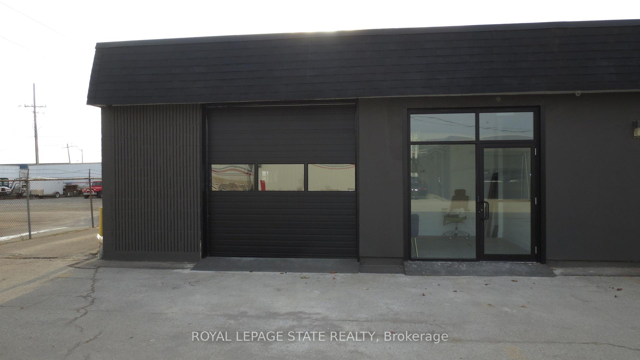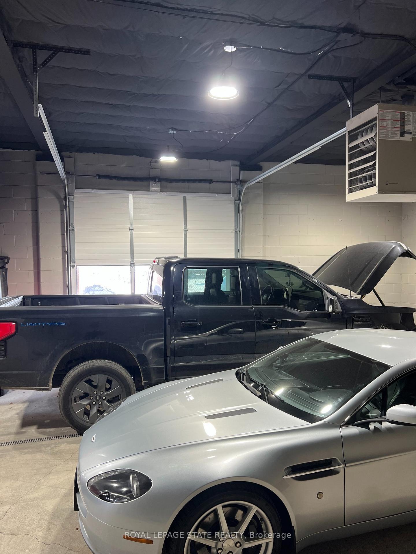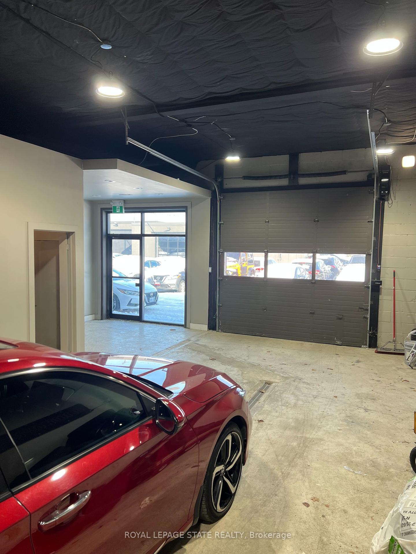$4,400
Available - For Rent
Listing ID: W11931737
1102 Heritage Rd , Burlington, L7L 4X9, Ontario
| Great highway access in this auto complex. Unit has it own heating and air conditioning for offices. As well as a shop heater (2017). Main reception plus 2 offices and 1 bathroom. 2 bay doors and drainage in shop area. Located off the North Service Road between Walker's and Appleby Line. TMI Included. |
| Price | $4,400 |
| Minimum Rental Term: | 36 |
| Maximum Rental Term: | 60 |
| Taxes: | $22242.00 |
| Tax Type: | Annual |
| Occupancy by: | Own+Ten |
| Address: | 1102 Heritage Rd , Burlington, L7L 4X9, Ontario |
| Postal Code: | L7L 4X9 |
| Province/State: | Ontario |
| Legal Description: | LT 6 , PL 1405 ; PT LT 8 , CON 2 SOUTH O |
| Lot Size: | 145.00 x 337.00 (Feet) |
| Directions/Cross Streets: | NORTH SERVICE ROAD, BETWEEN WALKER'S LINE AND APPLEBY LINE |
| Category: | Multi-Unit |
| Use: | Other |
| Building Percentage: | Y |
| Total Area: | 1655.00 |
| Total Area Code: | Sq Ft |
| Office/Appartment Area: | 25 |
| Office/Appartment Area Code: | % |
| Industrial Area: | 75 |
| Office/Appartment Area Code: | % |
| Retail Area: | 25 |
| Retail Area Code: | % |
| Sprinklers: | N |
| Washrooms: | 2 |
| Rail: | N |
| Clear Height Feet: | 15 |
| Truck Level Shipping Doors #: | 0 |
| Double Man Shipping Doors #: | 0 |
| Drive-In Level Shipping Doors #: | 1 |
| Height Feet: | 10 |
| Width Feet: | 8 |
| Grade Level Shipping Doors #: | 1 |
| Height Feet: | 7 |
| Width Feet: | 3 |
| Heat Type: | Gas Forced Air Closd |
| Central Air Conditioning: | Part |
| Elevator Lift: | None |
| Sewers: | San+Storm Avail |
| Water: | Municipal |
| Although the information displayed is believed to be accurate, no warranties or representations are made of any kind. |
| ROYAL LEPAGE STATE REALTY |
|
|

Shaukat Malik, M.Sc
Broker Of Record
Dir:
647-575-1010
Bus:
416-400-9125
Fax:
1-866-516-3444
| Book Showing | Email a Friend |
Jump To:
At a Glance:
| Type: | Com - Industrial |
| Area: | Halton |
| Municipality: | Burlington |
| Neighbourhood: | Tansley |
| Lot Size: | 145.00 x 337.00(Feet) |
| Tax: | $22,242 |
| Baths: | 2 |
Locatin Map:

