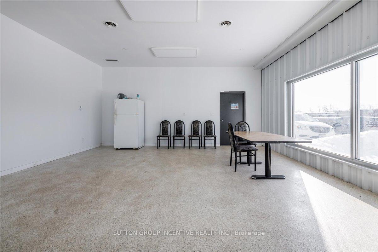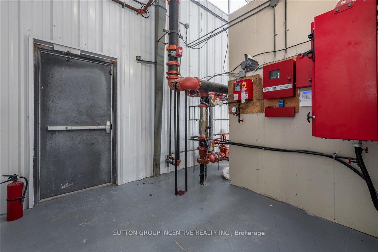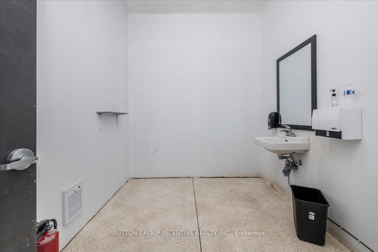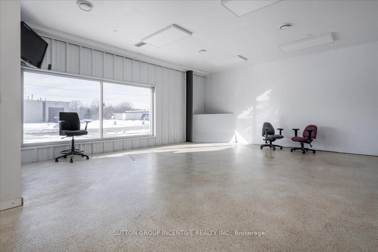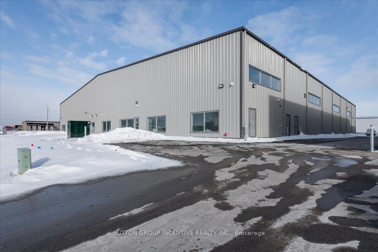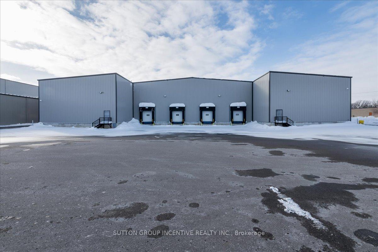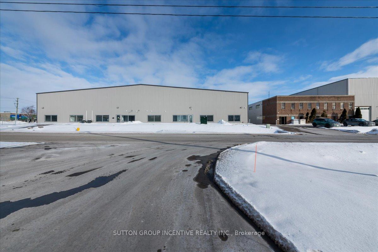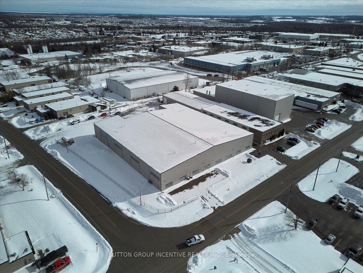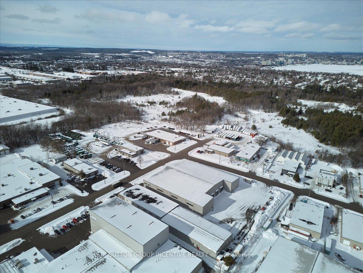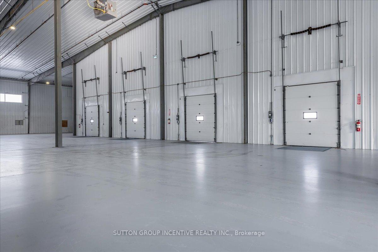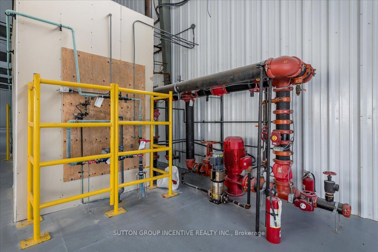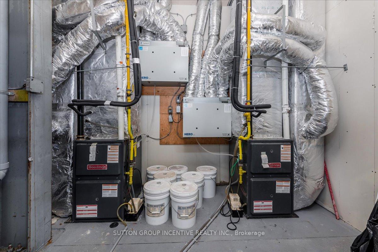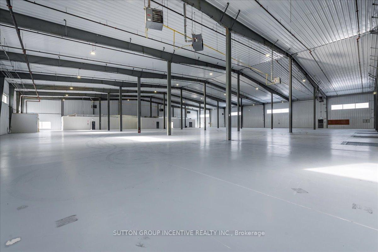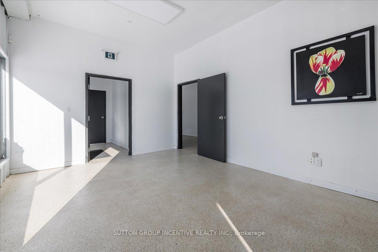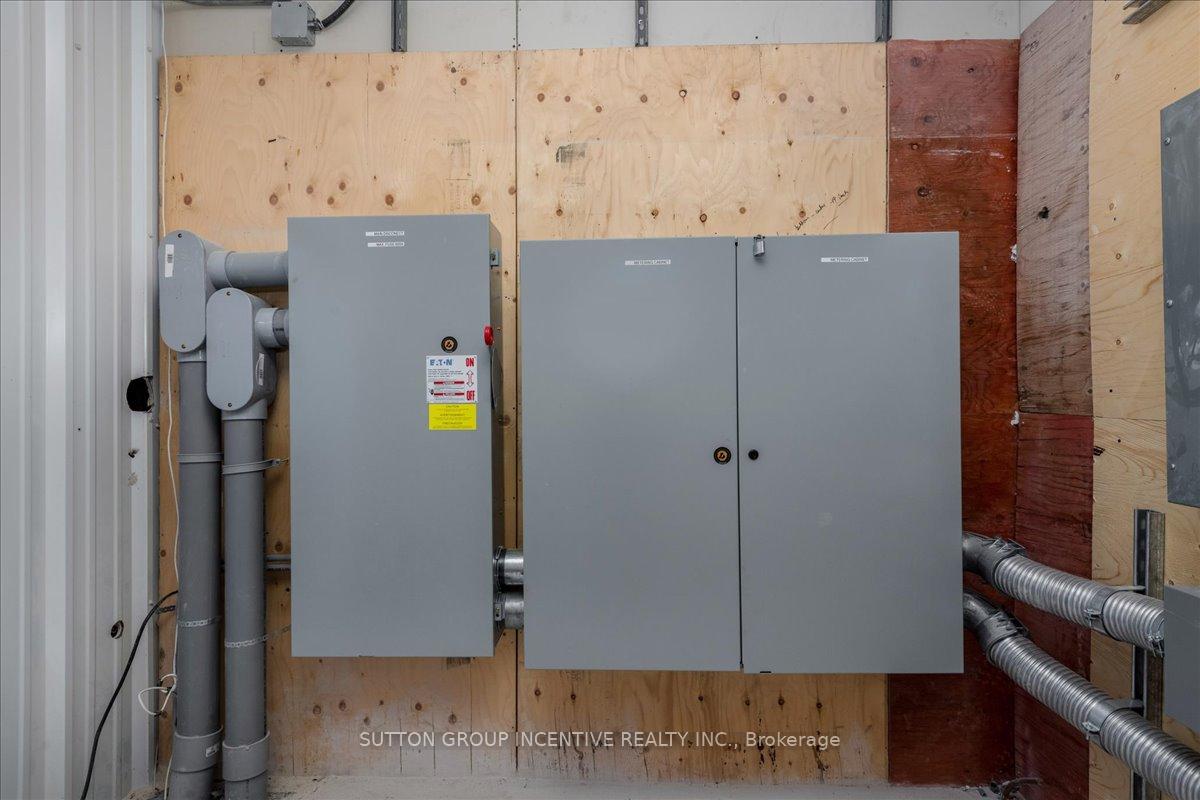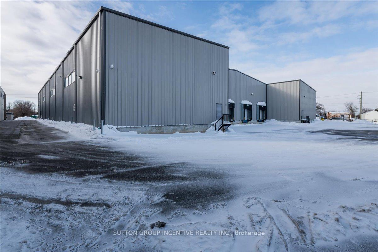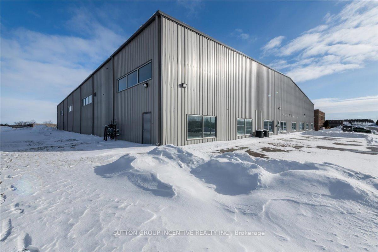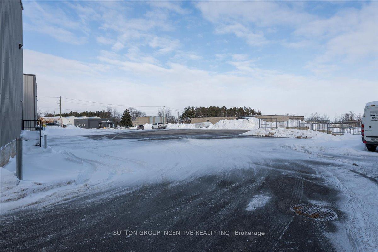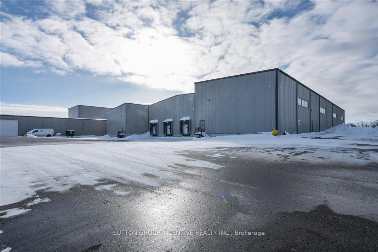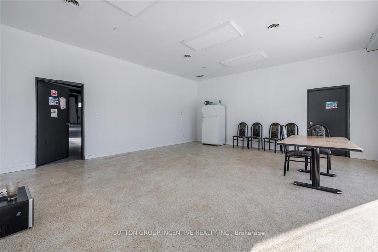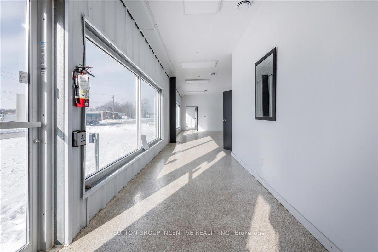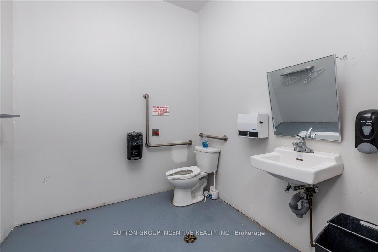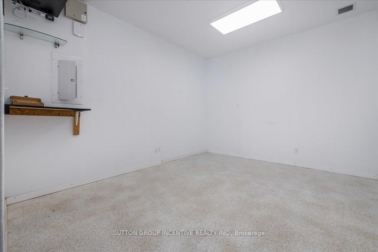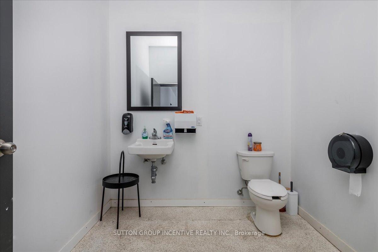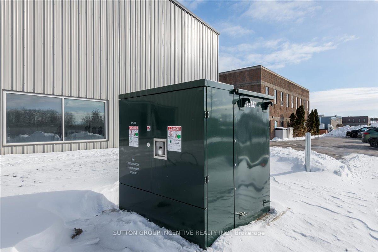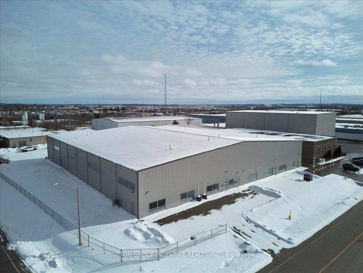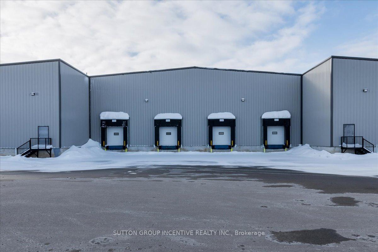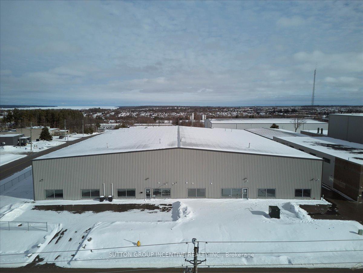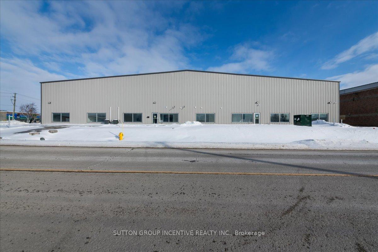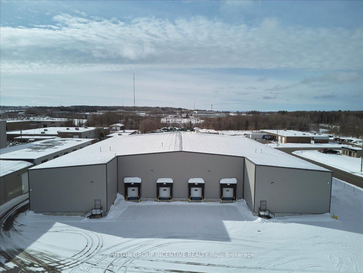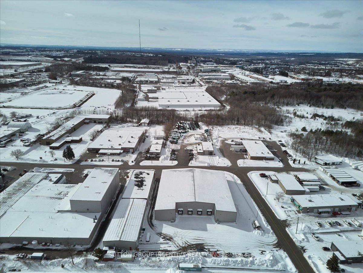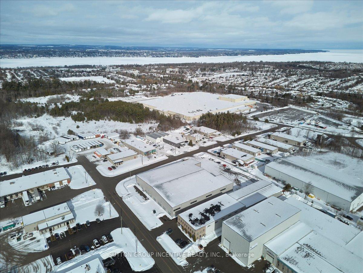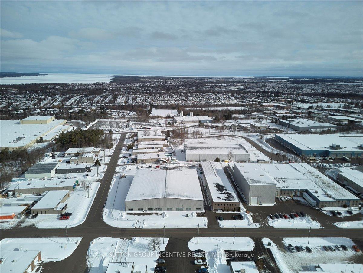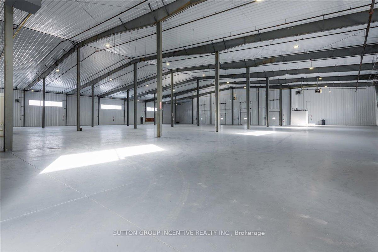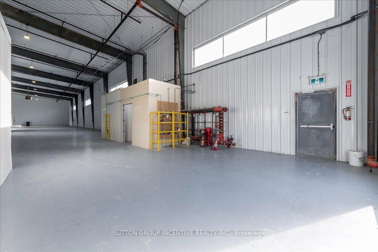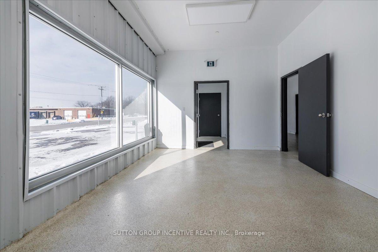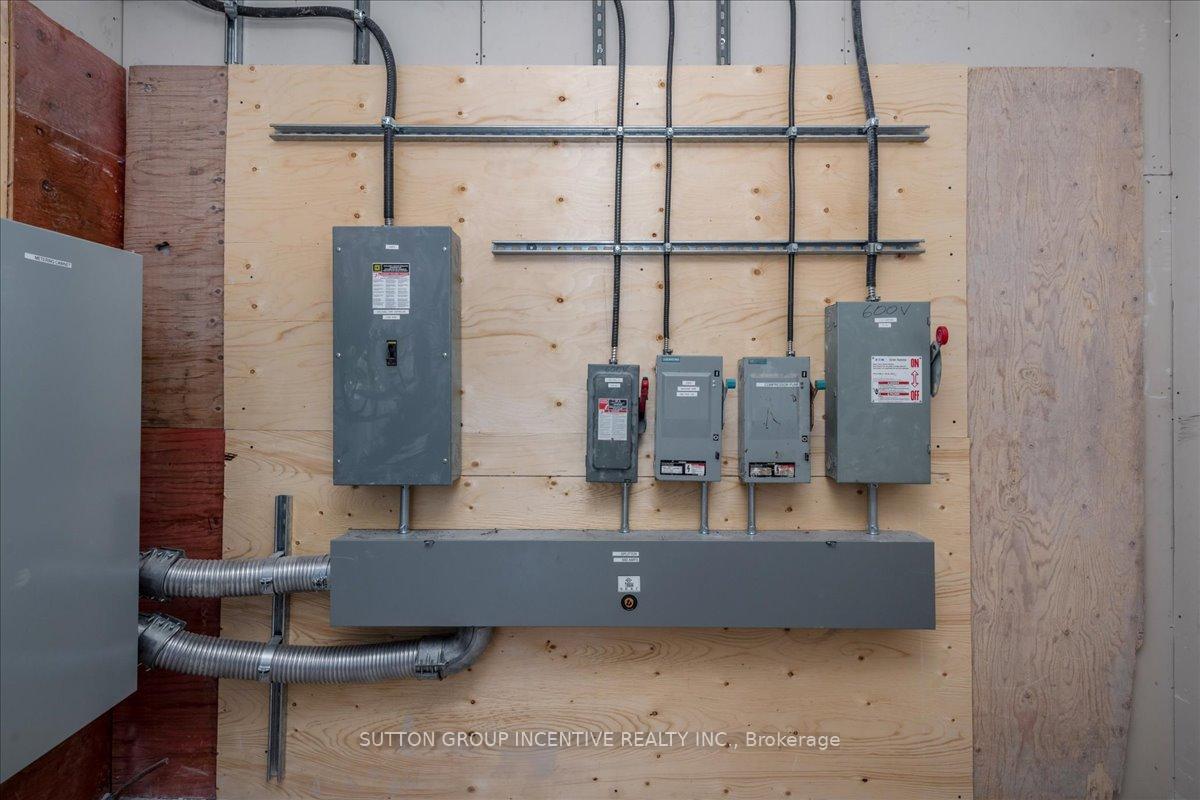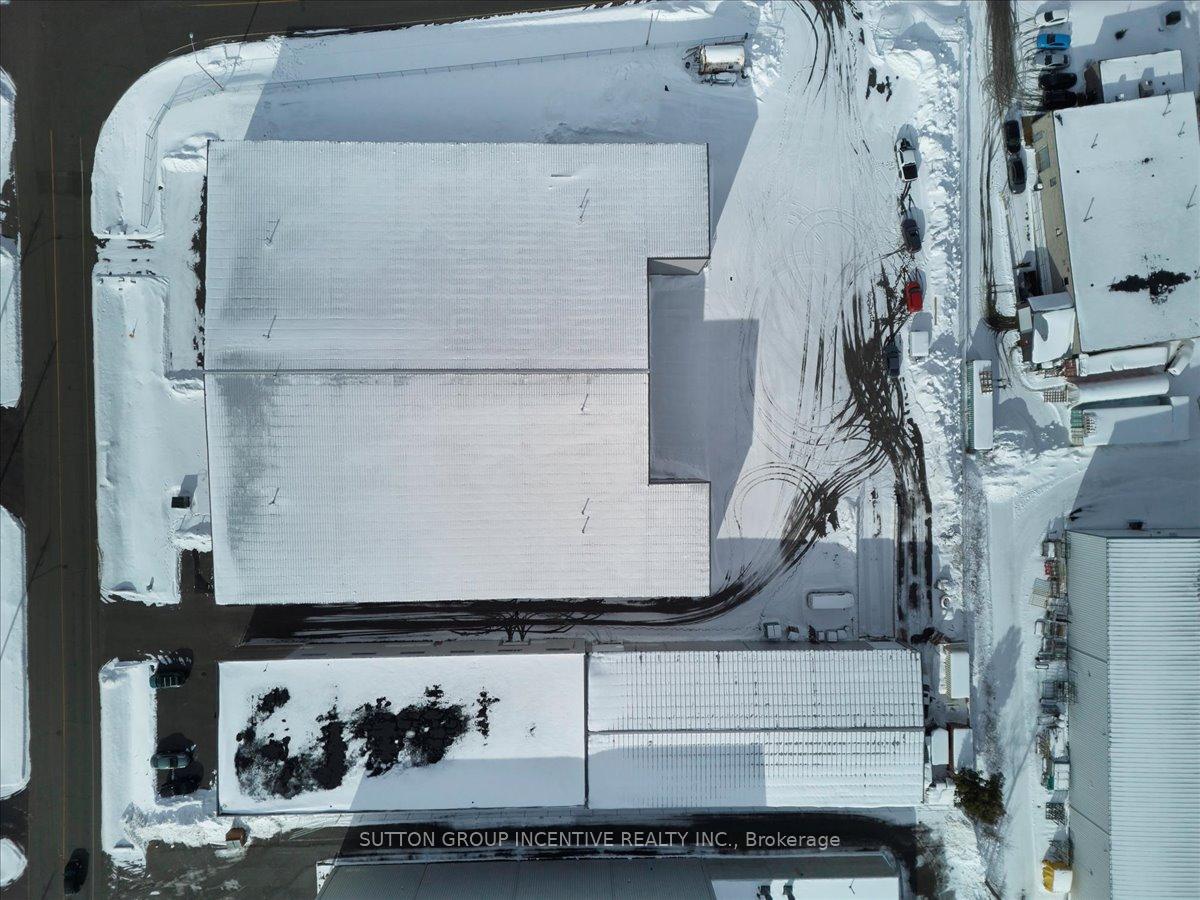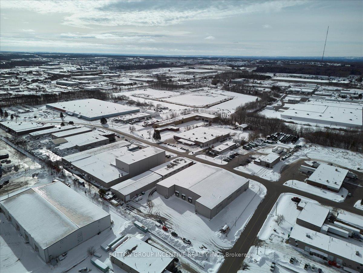$12.25
Available - For Rent
Listing ID: S11933077
65 Welham Rd , Barrie, L4N 8Y3, Ontario
| Modern A-Frame Industrial Building in Barrie, minutes from Hwy 400, on the corner of Hamilton & Welham Roads. Discover this exceptional 2-year-old industrial stand-alone building on a 1.78 AC lot offering a blend of functionality & modern design. Conveniently located in south central Barrie, this property provides approximately 31,630 SF of warehouse space and 2,760 SF of office space, totaling 34,390 SF of well-designed space, ideal for a variety of industrial uses within the GI zoning allowances. The warehouse features a spacious layout measuring 151' by 181' +/-, with 24' x 44' column spacing throughout and clear ceiling heights ranging from 32.5' at the peak to 22.6' at the sides. This space is equipped with 600-amp, 600-volt, three-phase power, housed in an separate and secure electrical room with exterior access. The warehouse includes bright LED lighting, 7 natural gas forced air units, a full wet pipe sprinkler system, security system wiring, 4 truck-level dock doors (12' x 12') with levelers, 6 man doors, and a dedicated shipping office and accessible washroom. Large windows provide ample natural light, enhancing the work environment while reducing costs. The main office area at the front of the building is bright and welcoming, featuring two separate access points and 11 parking spaces at the entrances. The layout includes a large reception area, a lunchroom with warehouse access, several private offices, a boardroom, and 3 accessible washrooms. The office is serviced by two dedicated natural gas-fired furnaces and two central air units, ensuring year-round comfort. Shared access off Welham Road with additional rear access from Hamilton Road. Shipping area designed for a large turning radius. Yard is partially fenced property for added security. MIT incl snow clearing, utilities are the responsibility of the tenant. Also listed for Lease - 75 Welham Road. Building available for sale, but only together with neighbouring building - 75 Welham Road. |
| Price | $12.25 |
| Minimum Rental Term: | 36 |
| Maximum Rental Term: | 120 |
| Taxes: | $4.60 |
| Tax Type: | T.M.I. |
| Assessment: | $3495000 |
| Assessment Year: | 2025 |
| Occupancy by: | Vacant |
| Address: | 65 Welham Rd , Barrie, L4N 8Y3, Ontario |
| Postal Code: | L4N 8Y3 |
| Province/State: | Ontario |
| Legal Description: | PT S1/2 LT 10 CON 13 INNISFIL PT 10&11, |
| Lot Size: | 200.00 x 350.00 (Acres) |
| Directions/Cross Streets: | Welham Road/Hamilton Road |
| Category: | Free Standing |
| Use: | Warehousing |
| Building Percentage: | Y |
| Total Area: | 34390.00 |
| Total Area Code: | Sq Ft |
| Office/Appartment Area: | 2760 |
| Office/Appartment Area Code: | Sq Ft |
| Industrial Area: | 31630 |
| Office/Appartment Area Code: | Sq Ft |
| Area Influences: | Major Highway Public Transit |
| Approximatly Age: | 0-5 |
| Sprinklers: | Y |
| Washrooms: | 4 |
| # Trailer Parking Spots: | 12 |
| Outside Storage: | Y |
| Rail: | N |
| Soil Test: | Y |
| Clear Height Feet: | 32 |
| Bay Size Length Feet: | 44 |
| Volts: | 600 |
| Truck Level Shipping Doors #: | 4 |
| Height Feet: | 12 |
| Width Feet: | 12 |
| Double Man Shipping Doors #: | 0 |
| Drive-In Level Shipping Doors #: | 0 |
| Grade Level Shipping Doors #: | 0 |
| Heat Type: | Gas Forced Air Open |
| Central Air Conditioning: | Part |
| Elevator Lift: | None |
| Sewers: | San+Storm |
| Water: | Municipal |
| Although the information displayed is believed to be accurate, no warranties or representations are made of any kind. |
| SUTTON GROUP INCENTIVE REALTY INC. |
|
|

Shaukat Malik, M.Sc
Broker Of Record
Dir:
647-575-1010
Bus:
416-400-9125
Fax:
1-866-516-3444
| Book Showing | Email a Friend |
Jump To:
At a Glance:
| Type: | Com - Industrial |
| Area: | Simcoe |
| Municipality: | Barrie |
| Neighbourhood: | 400 East |
| Lot Size: | 200.00 x 350.00(Acres) |
| Approximate Age: | 0-5 |
| Tax: | $4.6 |
| Baths: | 4 |
Locatin Map:

