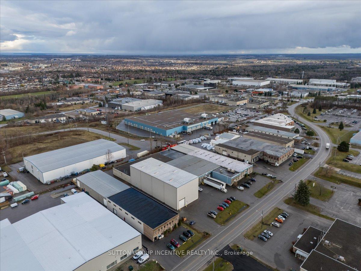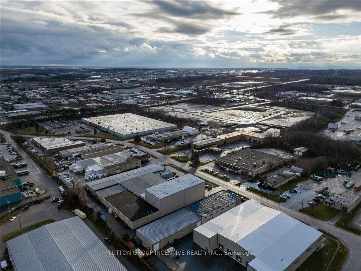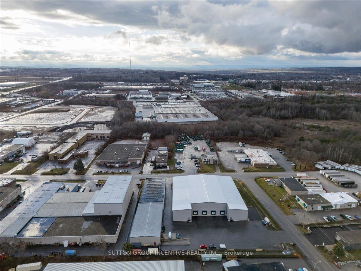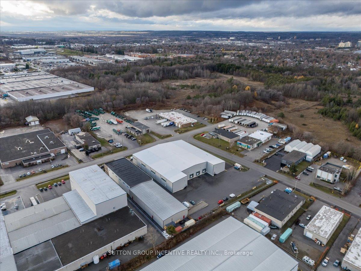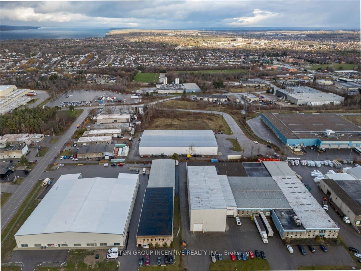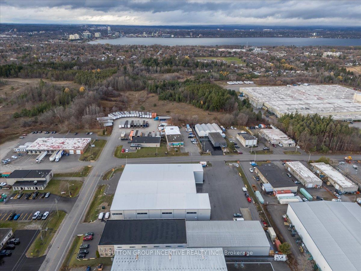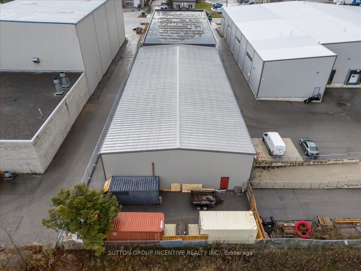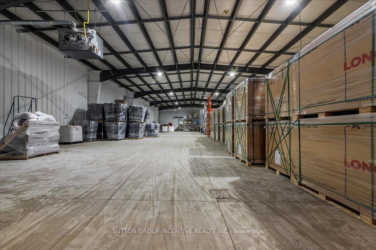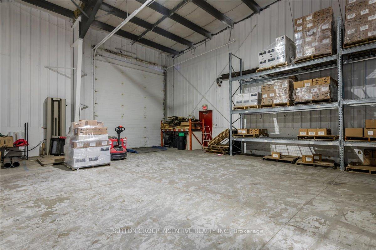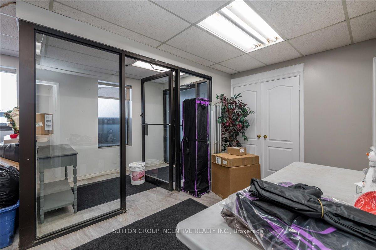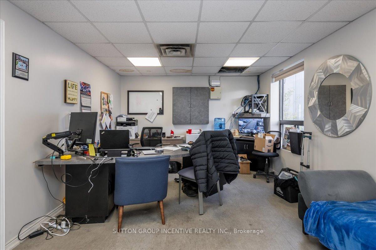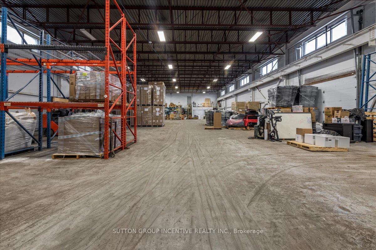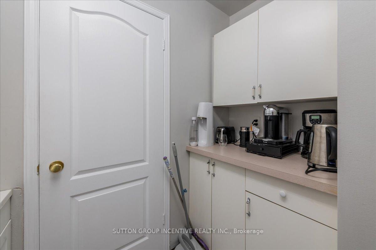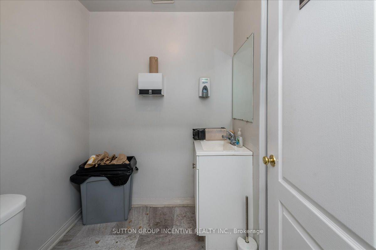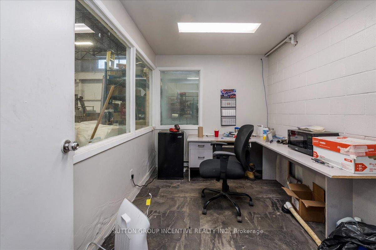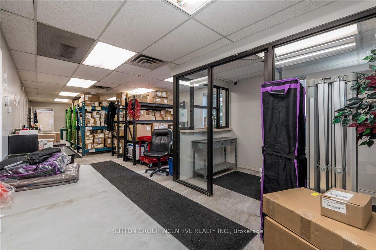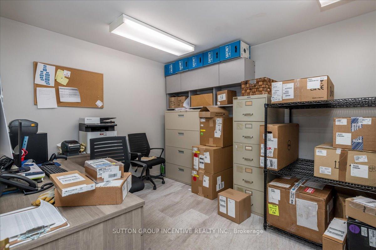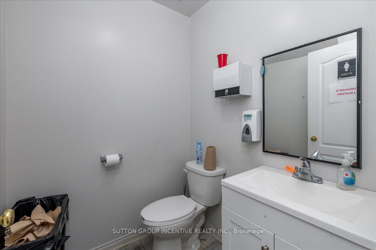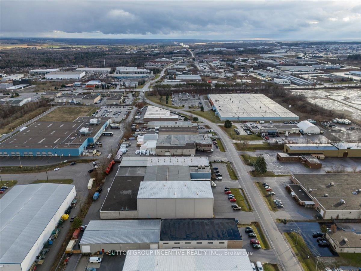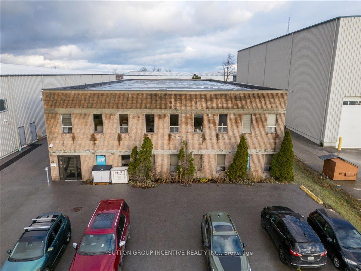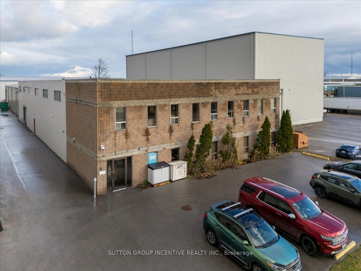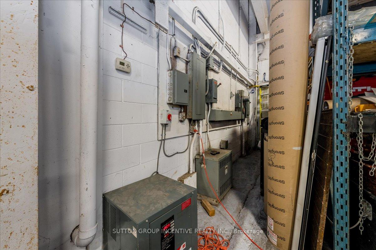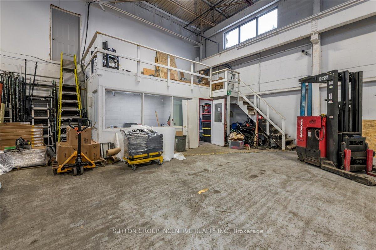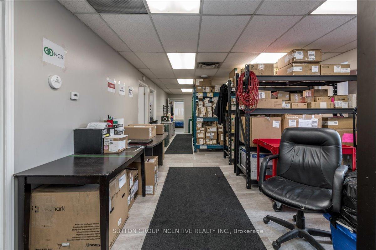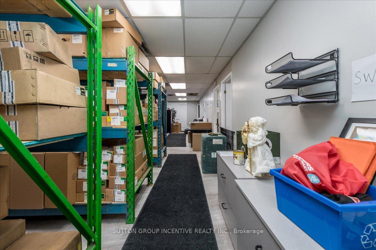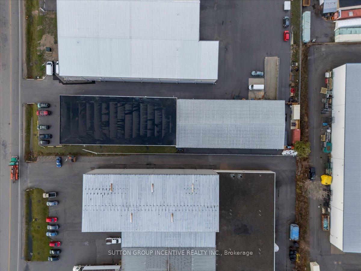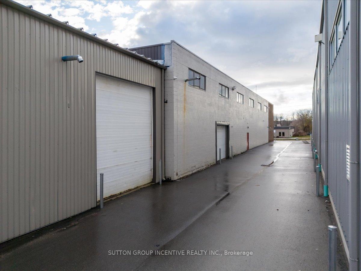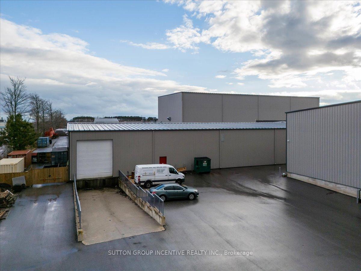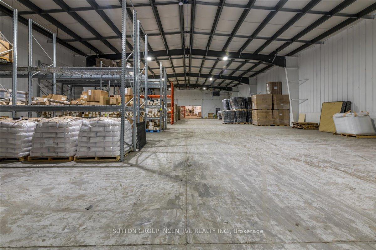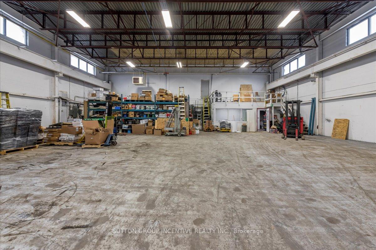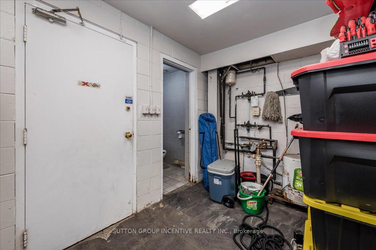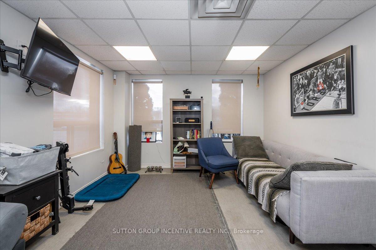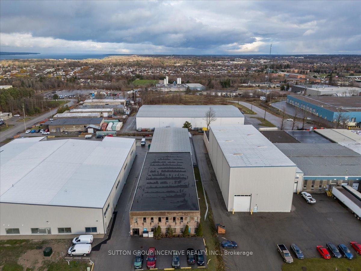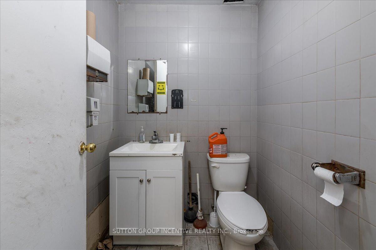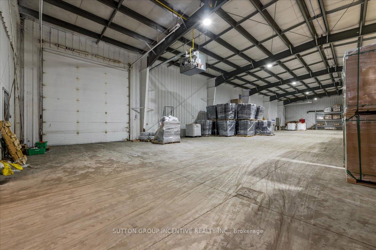$12.25
Available - For Rent
Listing ID: S11933068
75 Welham Rd , Barrie, L4N 8Y4, Ontario
| Industrial stand-alone located in south central Barrie, just east of Hwy 400 / Essa Road interchange and north of Mapleview Drive. An excellent opportunity to lease a functional industrial facility situated on 0.8 AC offering 18,076SF of versatile space. This property is ideal for businesses seeking a useful combination of warehouse and office. The main warehouse features a bay size of 60'x120', with 20' clear, a large 12'x12' drive-in door, dedicated shipping office & washroom. Windows along the roof line allow for ample natural light throughout warehouse. In the back warehouse is a bit larger, with bay size of 60'x140' and 22' clearance at its peak. This space is equipped with a 10'x12' drive-in door & a 12'x14' dock-level door, providing flexible access for various shipping & receiving needs. Natural gas forced air heating and 200 amp / 600 volt 3 phase power service the building. The office area spans approx. 2,476SF over two floors. The main level includes a welcoming reception area, 3 offices, a lunchroom, 2 washrooms, & convenient access to the warehouse. On the 2nd floor, there are private offices, storage, washroom, kitchenette, a large boardroom (with 2 additional offices at back), ideal for meetings or collaborative work. Office area is serviced with natural gas forced air furnace & central air. The property includes 6 parking spaces at the front of the building, a shared driveway with the neighboring property, and a large functional rear yard with large turning radius and secondary access off of Hamilton Rd. Yard is partially fenced property for added security. MIT incl snow clearing, utilities are the responsibility of the tenant. Available for possession starting February 1st, with flexible lease terms to accommodate various business needs. Also listed for Lease - 65 Welham Road. Building is also available for sale, but only together with neighbouring building - 65 Welham Road. |
| Price | $12.25 |
| Minimum Rental Term: | 36 |
| Maximum Rental Term: | 120 |
| Taxes: | $4.60 |
| Tax Type: | T.M.I. |
| Assessment: | $1223000 |
| Assessment Year: | 2024 |
| Occupancy by: | Tenant |
| Address: | 75 Welham Rd , Barrie, L4N 8Y4, Ontario |
| Postal Code: | L4N 8Y4 |
| Province/State: | Ontario |
| Legal Description: | PT S1/2 LT 10 CON 13 INNISFIL PT 9, 51R6 |
| Lot Size: | 100.00 x 350.00 (Feet) |
| Directions/Cross Streets: | Btw Hamilton & Big Bay Point Road, e/s of Welham Road |
| Category: | Free Standing |
| Use: | Warehousing |
| Building Percentage: | Y |
| Total Area: | 18076.00 |
| Total Area Code: | Sq Ft |
| Office/Appartment Area: | 2476 |
| Office/Appartment Area Code: | Sq Ft |
| Industrial Area: | 15600 |
| Office/Appartment Area Code: | Sq Ft |
| Area Influences: | Major Highway Public Transit |
| Approximatly Age: | 16-30 |
| Sprinklers: | N |
| Washrooms: | 4 |
| # Trailer Parking Spots: | 3 |
| Outside Storage: | Y |
| Rail: | N |
| Crane: | N |
| Soil Test: | Y |
| Clear Height Feet: | 20 |
| Volts: | 600 |
| Truck Level Shipping Doors #: | 1 |
| Height Feet: | 12 |
| Width Feet: | 12 |
| Double Man Shipping Doors #: | 0 |
| Drive-In Level Shipping Doors #: | 2 |
| Height Feet: | 10 |
| Width Feet: | 12 |
| Grade Level Shipping Doors #: | 0 |
| Heat Type: | Gas Forced Air Closd |
| Central Air Conditioning: | Part |
| Elevator Lift: | None |
| Sewers: | San+Storm |
| Water: | Municipal |
| Although the information displayed is believed to be accurate, no warranties or representations are made of any kind. |
| SUTTON GROUP INCENTIVE REALTY INC. |
|
|

Shaukat Malik, M.Sc
Broker Of Record
Dir:
647-575-1010
Bus:
416-400-9125
Fax:
1-866-516-3444
| Book Showing | Email a Friend |
Jump To:
At a Glance:
| Type: | Com - Industrial |
| Area: | Simcoe |
| Municipality: | Barrie |
| Neighbourhood: | 400 East |
| Lot Size: | 100.00 x 350.00(Feet) |
| Approximate Age: | 16-30 |
| Tax: | $4.6 |
| Baths: | 4 |
Locatin Map:

