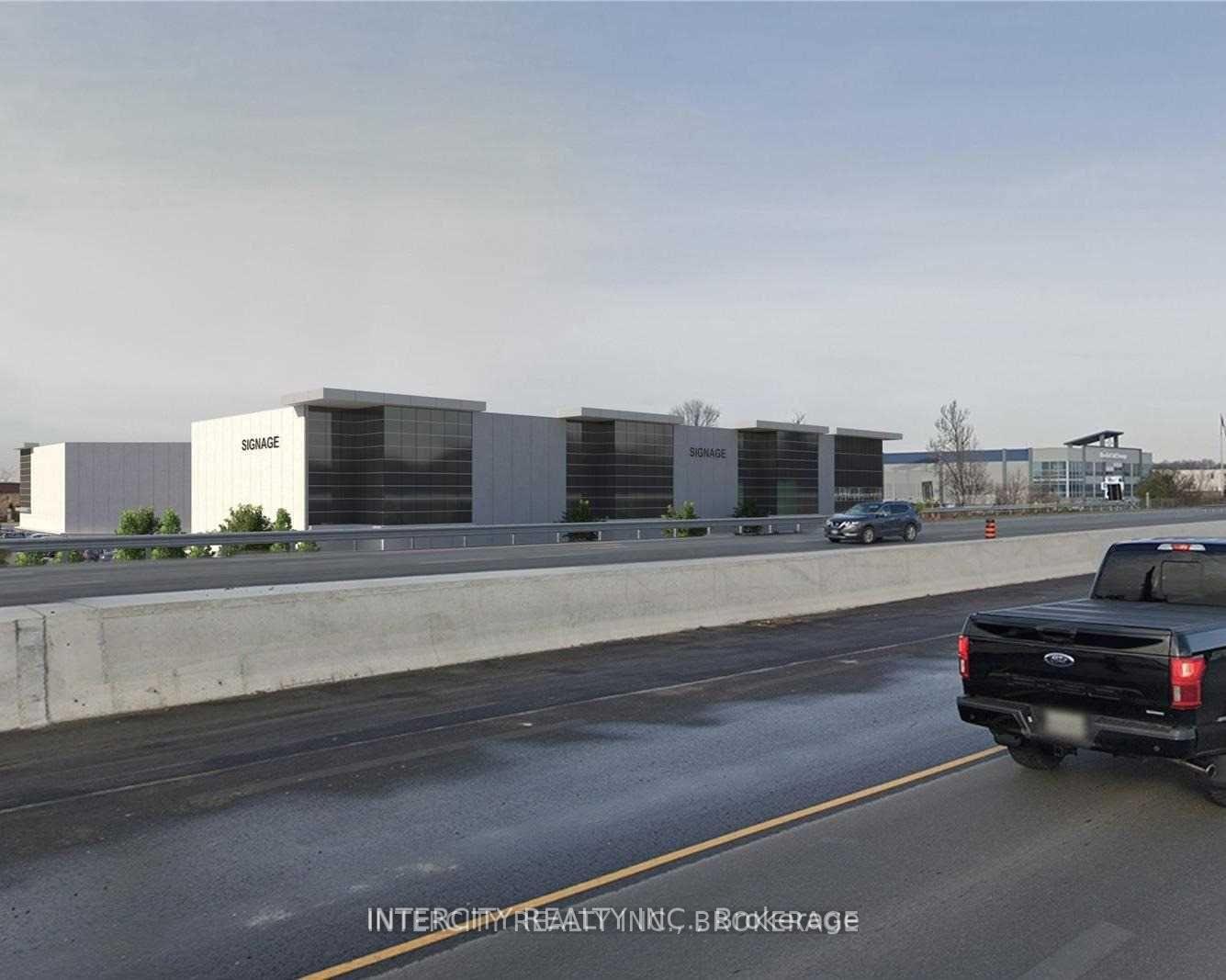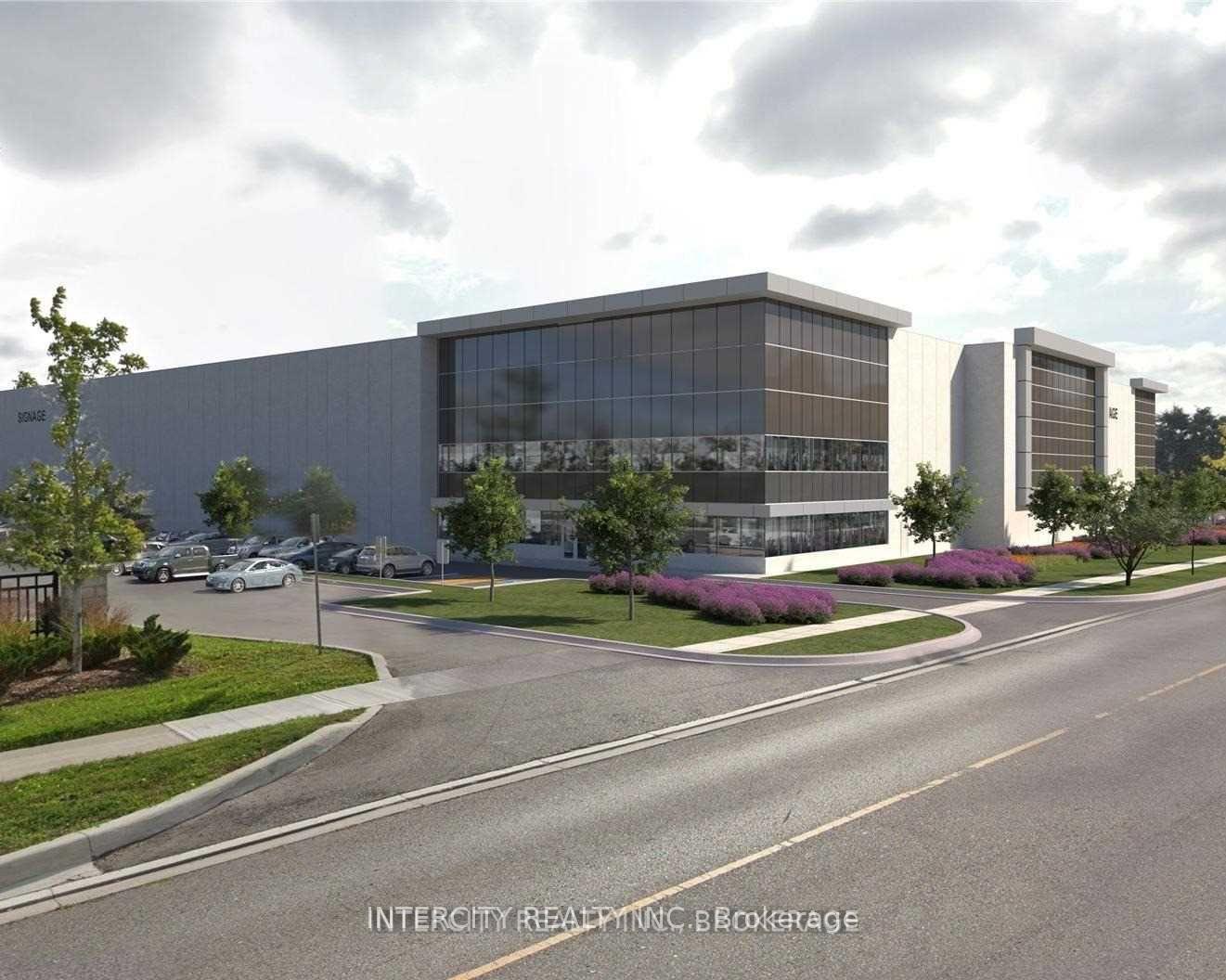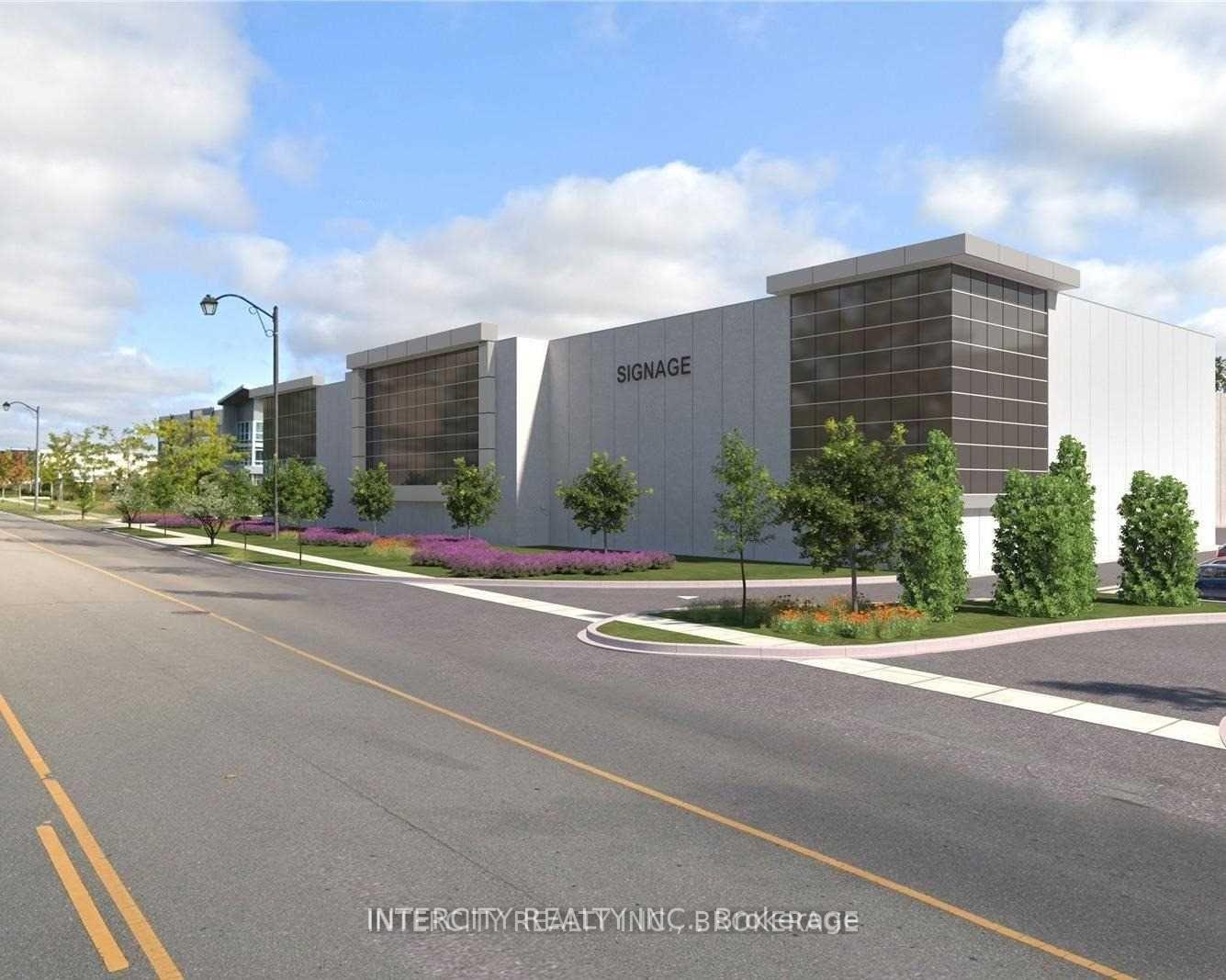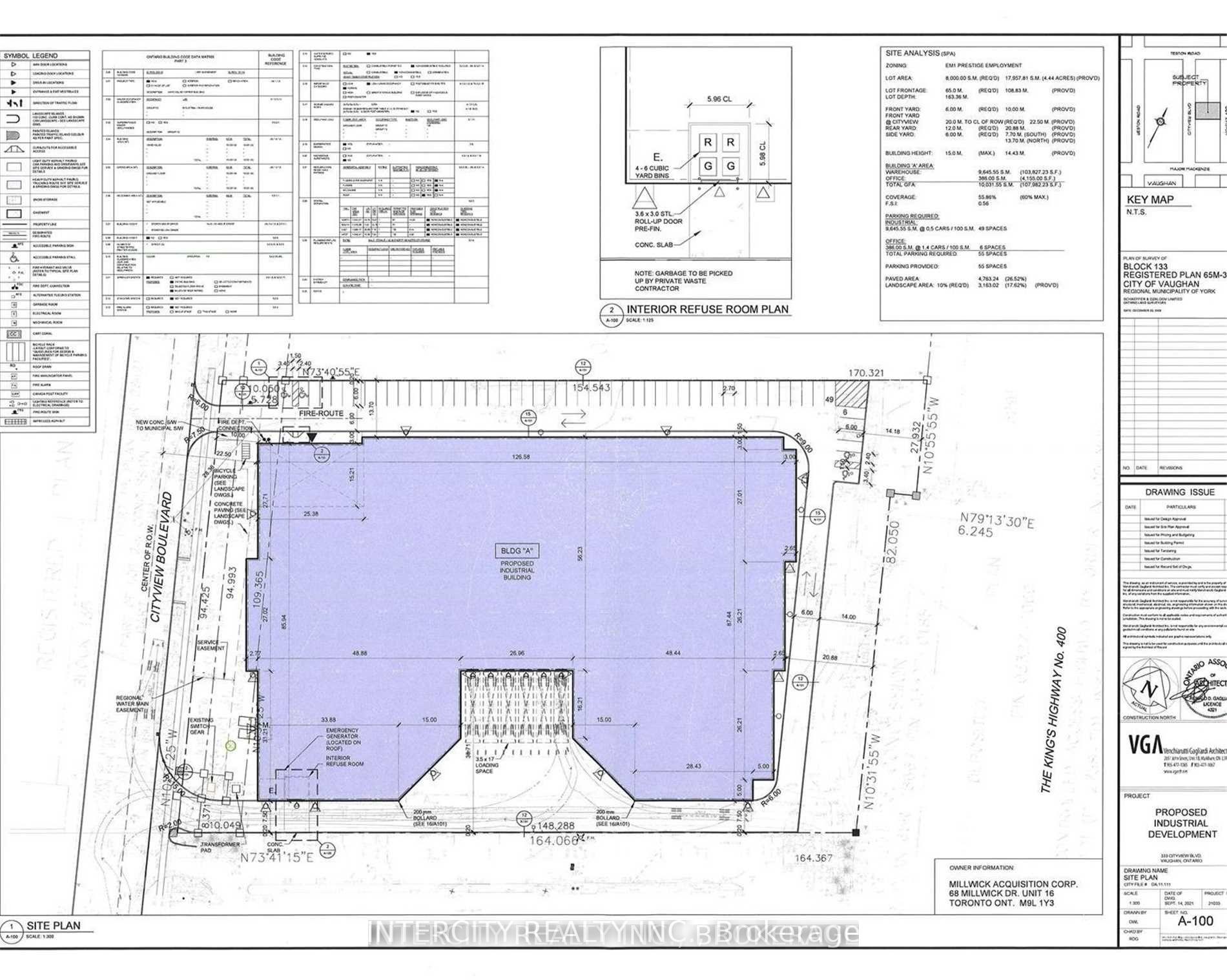$1
Available - For Rent
Listing ID: N7003158
333 Cityview Blvd , Vaughan, L4H 3M3, Ontario
| High Profile Location. Ideal For Any Corporate Head Office. Dual Frontage On Hwy 400 And Cityview Dr. Minutes From All 400 Series Highways And Transit. State Of The Art 43 Foot Clear Building. |
| Extras: 2500 Amps, Esfr Sprinkler System, 8" Concrete, Cambridge Heating System In Warehouse, Radiant Heat In Staging Area. Led Lighting. All Info To Be Verified And Subject To Change. Building will be ready 12 to 14 months from lease being signed |
| Price | $1 |
| Minimum Rental Term: | 12 |
| Maximum Rental Term: | 60 |
| Taxes: | $3.75 |
| Tax Type: | T.M.I. |
| Occupancy by: | Vacant |
| Address: | 333 Cityview Blvd , Vaughan, L4H 3M3, Ontario |
| Postal Code: | L4H 3M3 |
| Province/State: | Ontario |
| Legal Description: | Block 133, Registered Plan 65M-3899 |
| Lot Size: | 358.79 x 538.73 (Feet) |
| Directions/Cross Streets: | Weston Rd & Hwy 400 |
| Category: | Free Standing |
| Use: | Warehousing |
| Building Percentage: | Y |
| Total Area: | 107982.00 |
| Total Area Code: | Sq Ft |
| Office/Appartment Area: | 4155 |
| Office/Appartment Area Code: | Sq Ft |
| Industrial Area: | 103827 |
| Office/Appartment Area Code: | Sq Ft |
| Area Influences: | Major Highway Public Transit |
| Approximatly Age: | New |
| Sprinklers: | Y |
| Rail: | N |
| Clear Height Feet: | 42 |
| Bay Size Length Feet: | 36 |
| Volts: | 575 |
| Truck Level Shipping Doors #: | 6 |
| Double Man Shipping Doors #: | 0 |
| Drive-In Level Shipping Doors #: | 0 |
| Grade Level Shipping Doors #: | 0 |
| Heat Type: | Radiant |
| Central Air Conditioning: | Part |
| Sewers: | San+Storm |
| Water: | Municipal |
| Although the information displayed is believed to be accurate, no warranties or representations are made of any kind. |
| INTERCITY REALTY INC. |
|
|

Shaukat Malik, M.Sc
Broker Of Record
Dir:
647-575-1010
Bus:
416-400-9125
Fax:
1-866-516-3444
| Book Showing | Email a Friend |
Jump To:
At a Glance:
| Type: | Com - Industrial |
| Area: | York |
| Municipality: | Vaughan |
| Neighbourhood: | Vellore Village |
| Lot Size: | 358.79 x 538.73(Feet) |
| Approximate Age: | New |
| Tax: | $3.75 |
Locatin Map:







