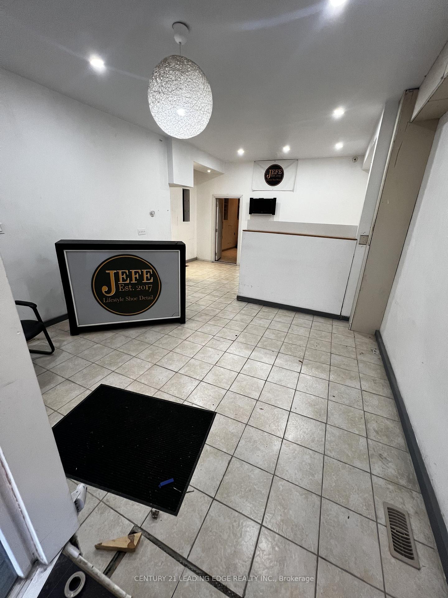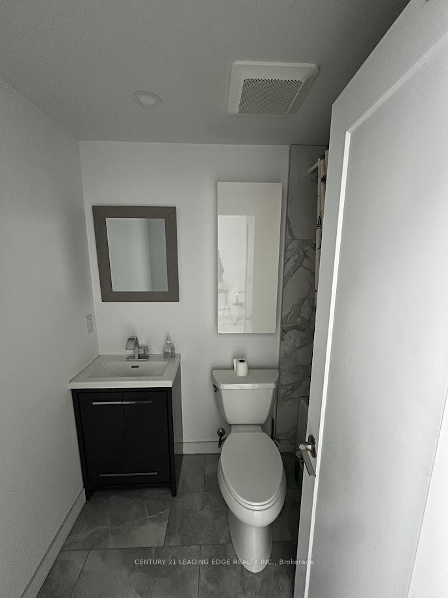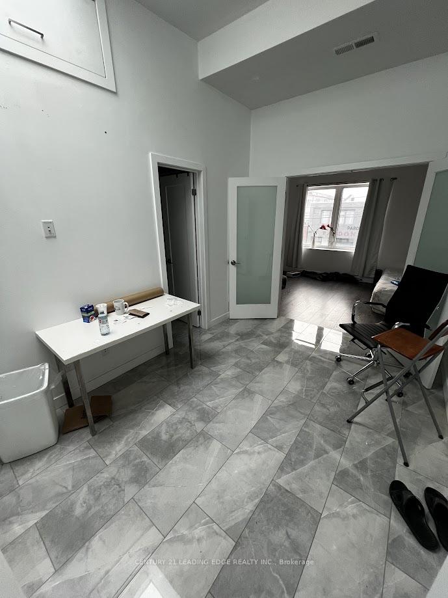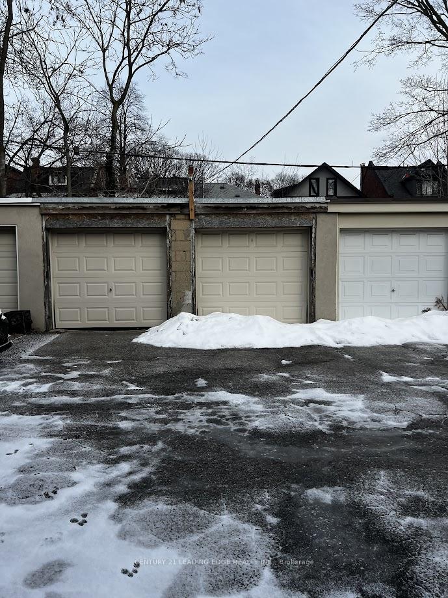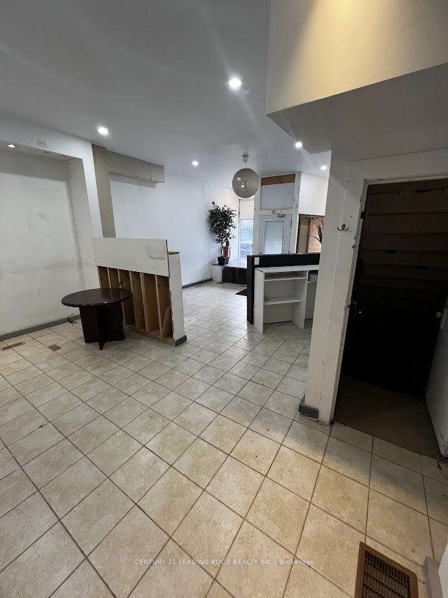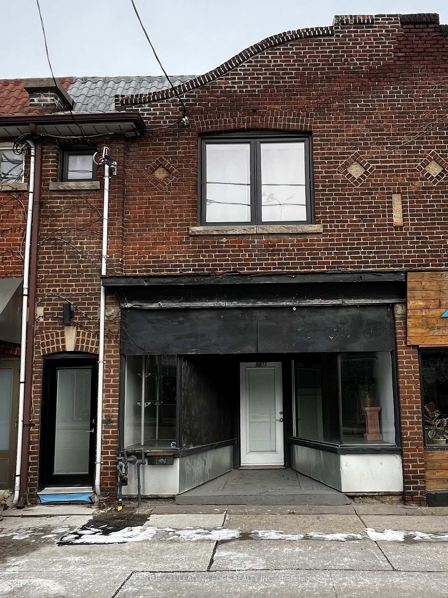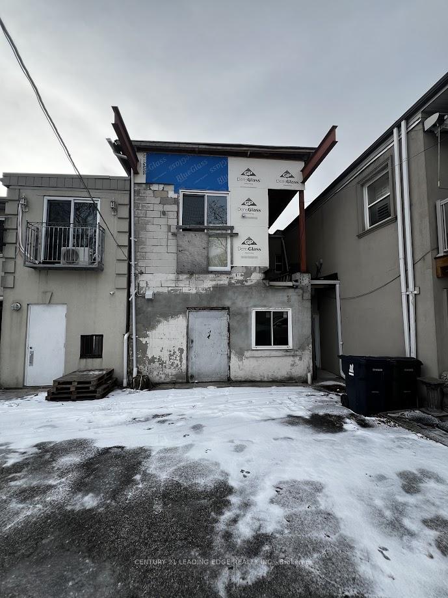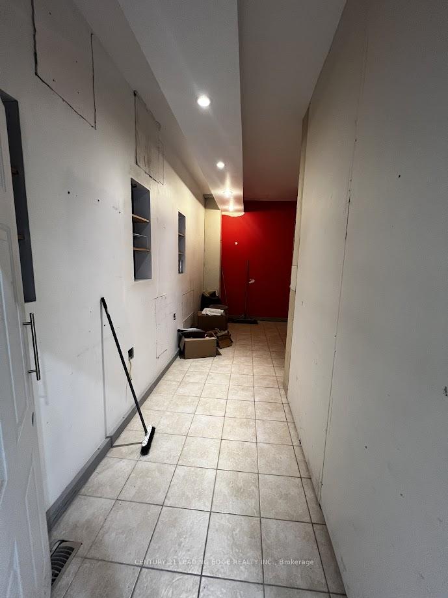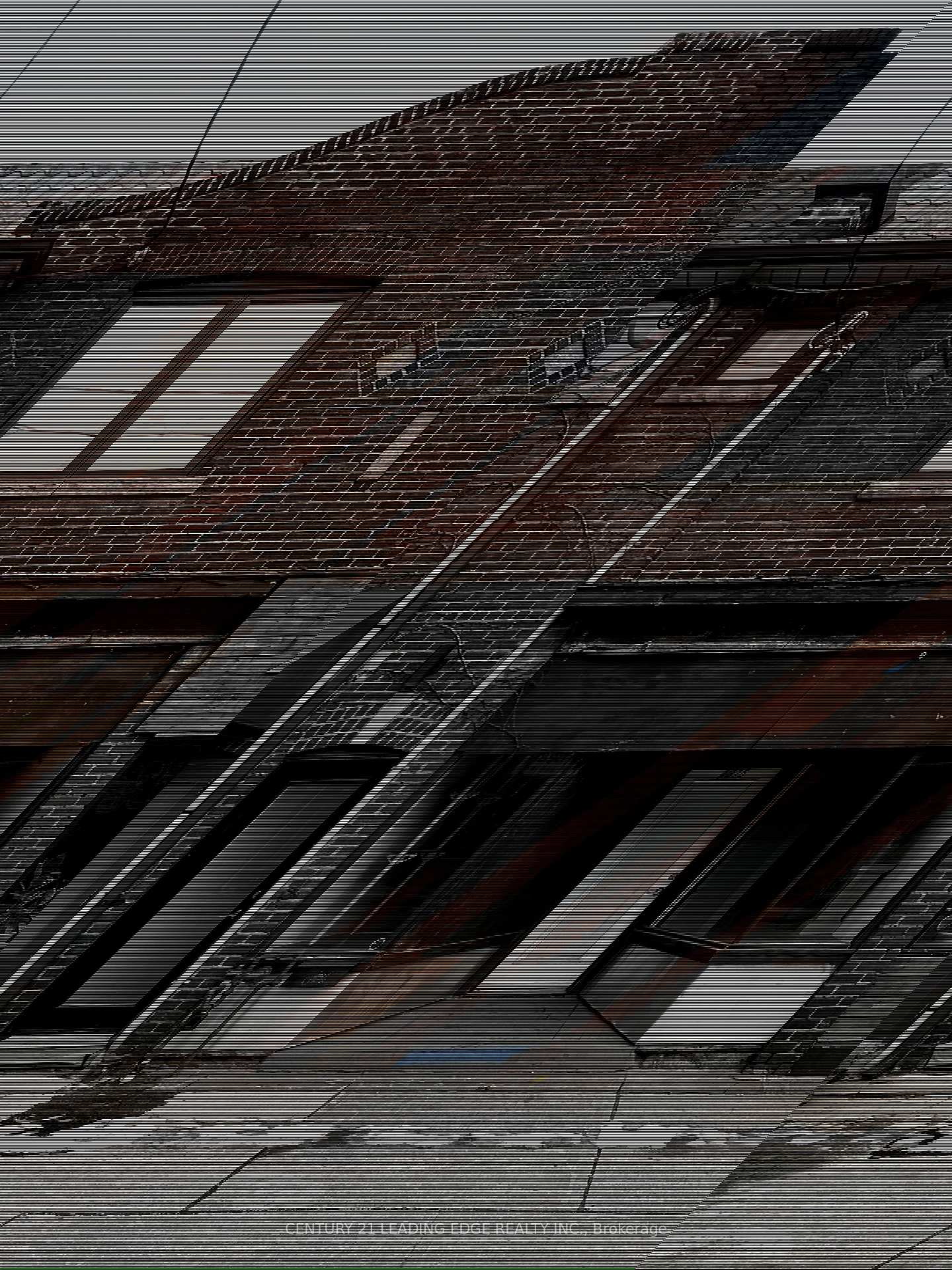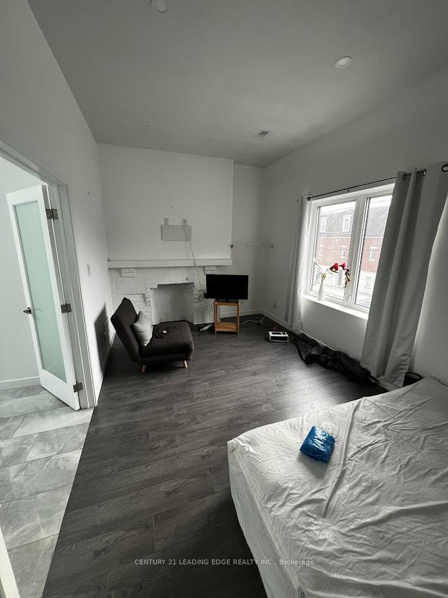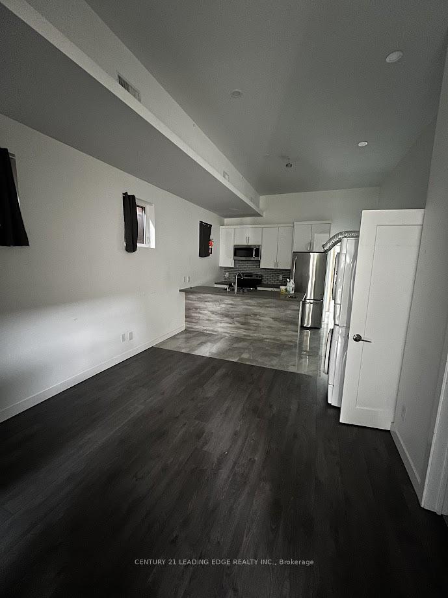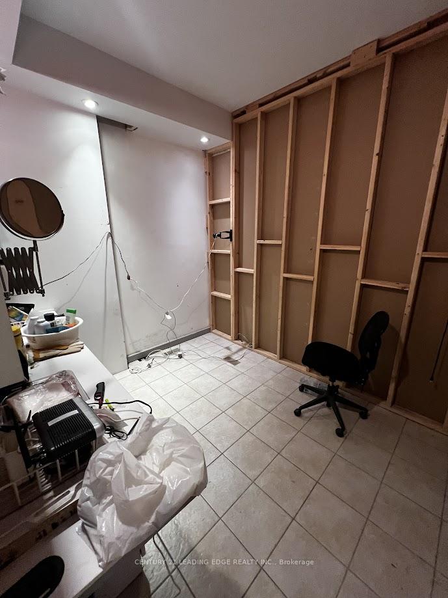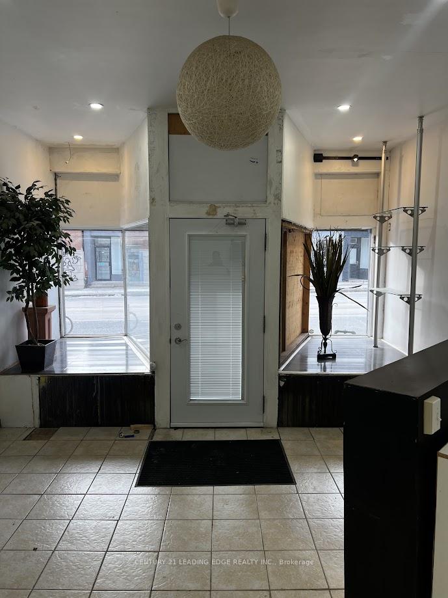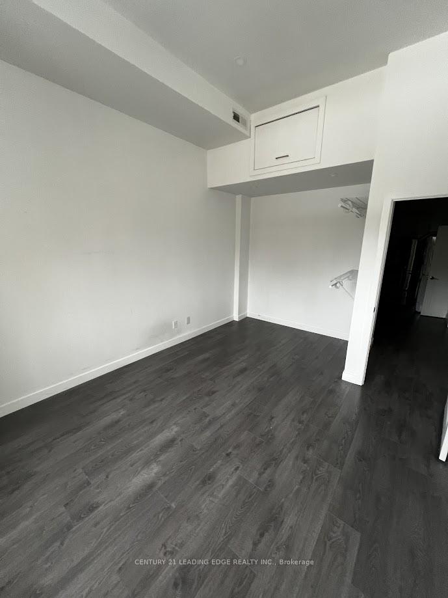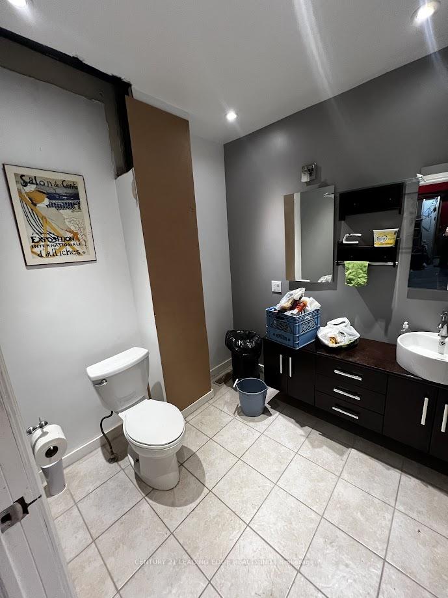$1,449,999
Available - For Sale
Listing ID: C11932791
1375 Bathurst St , Toronto, M5R 3H8, Ontario
| Located in one of Toronto's most vibrant neighborhoods, this property offers a rare combination of commercial and residential potential. Featuring a high-visibility storefront on bustling Bathurst Street, the property also includes two beautifully renovated 1- bedroom apartments on the second floor, offering modern finishes and strong rental income. The spacious, unfinished basement presents an exciting opportunity for conversion into an additional rental unit or expanded commercial use (subject to approval). Situated steps from the subway and minutes from Toronto's downtown core, the property boasts unbeatable accessibility, ensuring steady foot traffic for businesses and high demand from tenants. Highlights include a prime commercial storefront, two renovated residential units, untapped basement potential, and proximity to transit and downtown. This is the perfect opportunity for investors or end-users to own a versatile, income- generating property in a coveted location. Contact today to learn more! |
| Price | $1,449,999 |
| Taxes: | $13404.50 |
| Tax Type: | Annual |
| Occupancy by: | Vacant |
| Address: | 1375 Bathurst St , Toronto, M5R 3H8, Ontario |
| Postal Code: | M5R 3H8 |
| Province/State: | Ontario |
| Lot Size: | 20.74 x 125.09 (Feet) |
| Directions/Cross Streets: | Bathurst St and St. Clair West |
| Category: | Store With Apt/Office |
| Building Percentage: | N |
| Total Area: | 2500.00 |
| Total Area Code: | Sq Ft |
| Office/Appartment Area: | 750 |
| Office/Appartment Area Code: | Sq Ft |
| Retail Area: | 1200 |
| Retail Area Code: | Sq Ft |
| Area Influences: | Public Transit |
| Approximatly Age: | 51-99 |
| Sprinklers: | N |
| Heat Type: | Gas Forced Air Closd |
| Central Air Conditioning: | Y |
| Water: | Municipal |
$
%
Years
This calculator is for demonstration purposes only. Always consult a professional
financial advisor before making personal financial decisions.
| Although the information displayed is believed to be accurate, no warranties or representations are made of any kind. |
| CENTURY 21 LEADING EDGE REALTY INC. |
|
|

Shaukat Malik, M.Sc
Broker Of Record
Dir:
647-575-1010
Bus:
416-400-9125
Fax:
1-866-516-3444
| Book Showing | Email a Friend |
Jump To:
At a Glance:
| Type: | Com - Store W/Apt/Office |
| Area: | Toronto |
| Municipality: | Toronto |
| Neighbourhood: | Casa Loma |
| Lot Size: | 20.74 x 125.09(Feet) |
| Approximate Age: | 51-99 |
| Tax: | $13,404.5 |
Locatin Map:
Payment Calculator:

