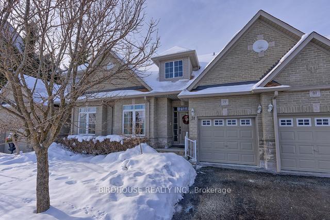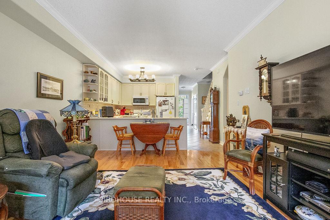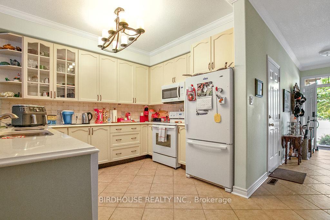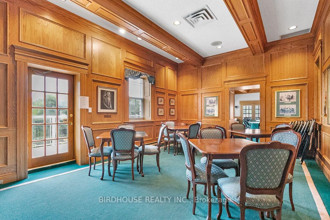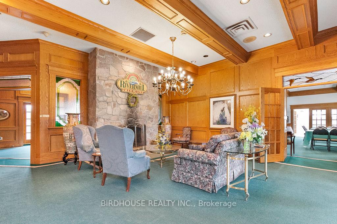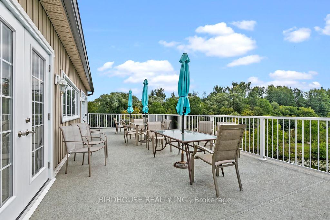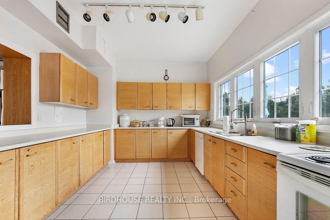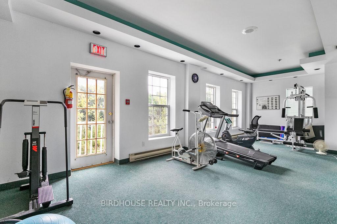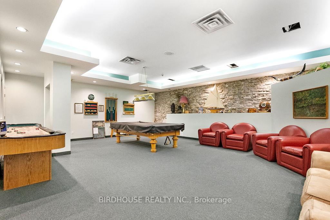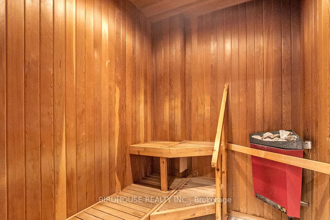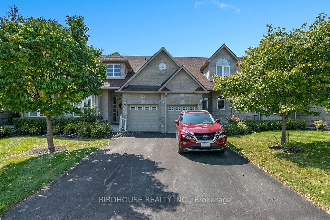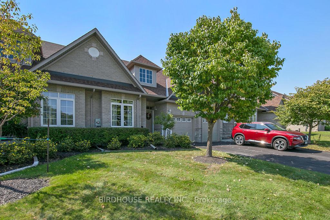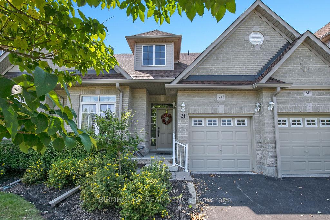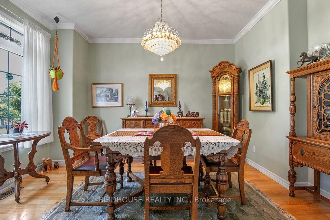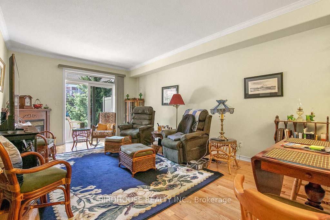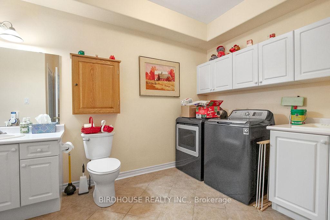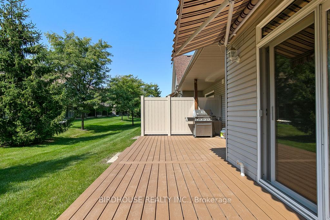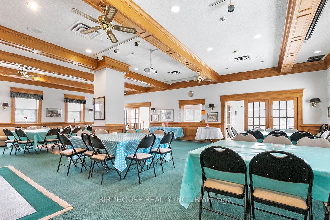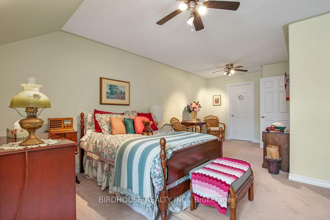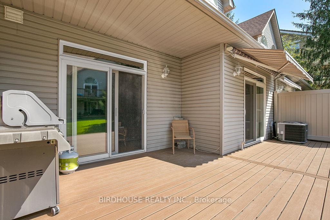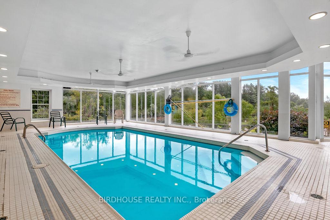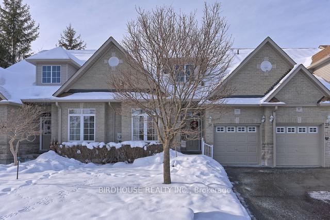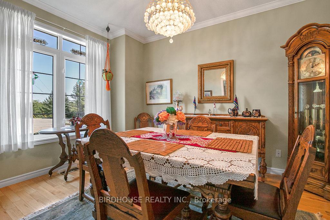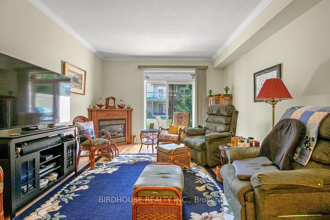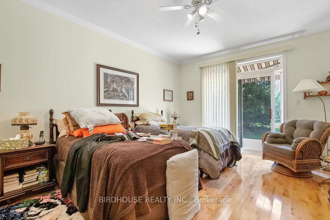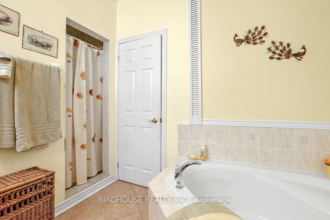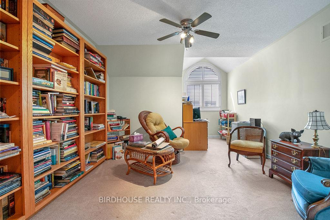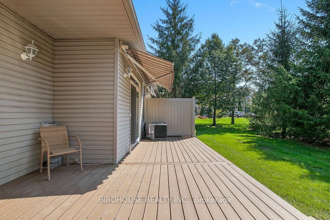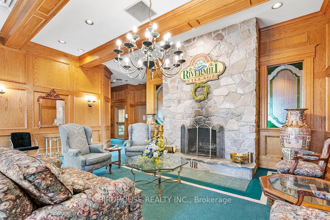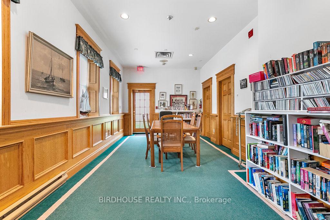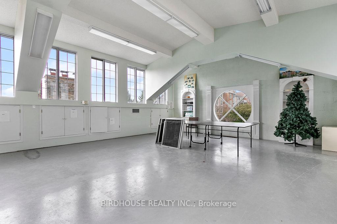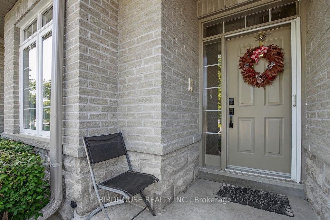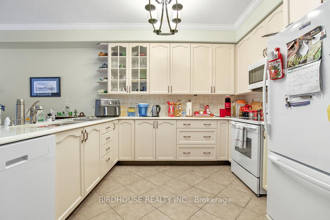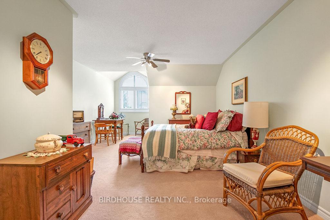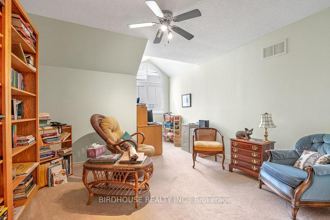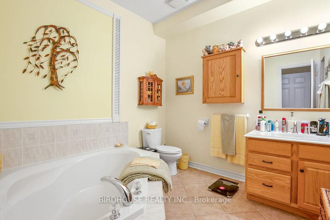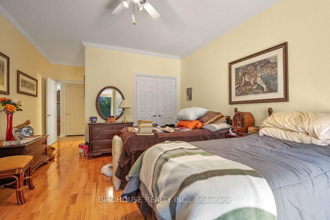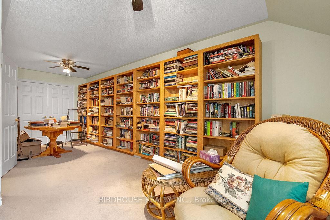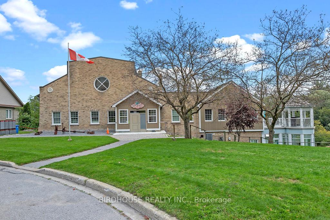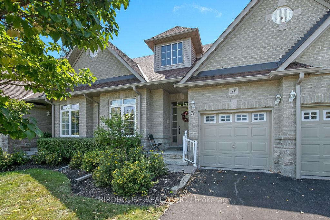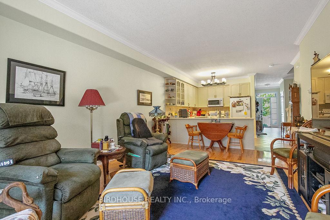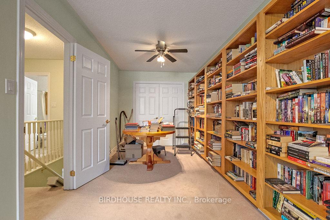$679,900
Available - For Sale
Listing ID: X9307756
31 Rivermill Blvd , Unit 7F, Kawartha Lakes, K9V 6K6, Ontario
| Welcome to waterfront living at its finest! This beautiful 3-bedroom condo offers a spacious main floor primary bedroom with a 4pc ensuite and walkout to a private deck. Enjoy the convenience of main floor laundry combined with a 2pc bath. The large living room features gleaming hardwood floors, a cozy gas fireplace, and a walkout to a new composite deck perfect for relaxing or entertaining. With 9' ceilings, central vac, and air, comfort is built in. Recent upgrades include a new gas furnace (3 years ago) and a new roof in the last year. The full, unfinished basement offers plenty of potential with a rough-in for a bathroom. Direct access from the foyer to the single-car garage adds extra convenience. Rivermill living offers incredible amenities, including dock space for your boat to explore the Trent Severn Waterway, a clubhouse with an indoor pool, exercise room, party room, tennis, RV parking, and more. The peaceful Rivermill lifestyle awaits! |
| Extras: Condo Main Fee includes: Access to Clubhouse including Indoor Pool, roof top deck, Billiards/Workout Rm, Tennis, RV Parking, Dock Rental Space, Grass Cutting, Snow Removal |
| Price | $679,900 |
| Taxes: | $4752.97 |
| Maintenance Fee: | 684.59 |
| Address: | 31 Rivermill Blvd , Unit 7F, Kawartha Lakes, K9V 6K6, Ontario |
| Province/State: | Ontario |
| Condo Corporation No | Victo |
| Level | 1 |
| Unit No | 7F |
| Directions/Cross Streets: | Rivermill Blvd & Eglington |
| Rooms: | 6 |
| Bedrooms: | 3 |
| Bedrooms +: | |
| Kitchens: | 1 |
| Family Room: | N |
| Basement: | Full, Unfinished |
| Approximatly Age: | 16-30 |
| Property Type: | Condo Townhouse |
| Style: | 2-Storey |
| Exterior: | Brick |
| Garage Type: | Attached |
| Garage(/Parking)Space: | 1.00 |
| Drive Parking Spaces: | 2 |
| Park #1 | |
| Parking Type: | Exclusive |
| Exposure: | E |
| Balcony: | None |
| Locker: | None |
| Pet Permited: | Restrict |
| Approximatly Age: | 16-30 |
| Approximatly Square Footage: | 1800-1999 |
| Building Amenities: | Bbqs Allowed, Exercise Room, Games Room, Gym, Indoor Pool, Party/Meeting Room |
| Property Features: | Hospital, Level, Public Transit, Rec Centre |
| Maintenance: | 684.59 |
| Common Elements Included: | Y |
| Parking Included: | Y |
| Building Insurance Included: | Y |
| Fireplace/Stove: | Y |
| Heat Source: | Gas |
| Heat Type: | Forced Air |
| Central Air Conditioning: | Central Air |
| Central Vac: | Y |
| Laundry Level: | Main |
| Elevator Lift: | Y |
$
%
Years
This calculator is for demonstration purposes only. Always consult a professional
financial advisor before making personal financial decisions.
| Although the information displayed is believed to be accurate, no warranties or representations are made of any kind. |
| BIRDHOUSE REALTY INC. |
|
|

Shaukat Malik, M.Sc
Broker Of Record
Dir:
647-575-1010
Bus:
416-400-9125
Fax:
1-866-516-3444
| Virtual Tour | Book Showing | Email a Friend |
Jump To:
At a Glance:
| Type: | Condo - Condo Townhouse |
| Area: | Kawartha Lakes |
| Municipality: | Kawartha Lakes |
| Neighbourhood: | Lindsay |
| Style: | 2-Storey |
| Approximate Age: | 16-30 |
| Tax: | $4,752.97 |
| Maintenance Fee: | $684.59 |
| Beds: | 3 |
| Baths: | 3 |
| Garage: | 1 |
| Fireplace: | Y |
Locatin Map:
Payment Calculator:

