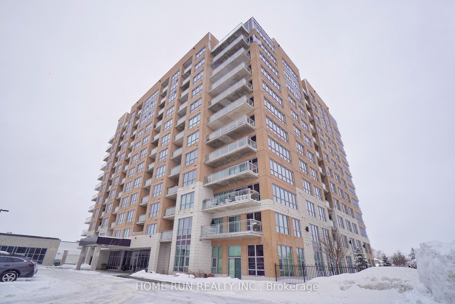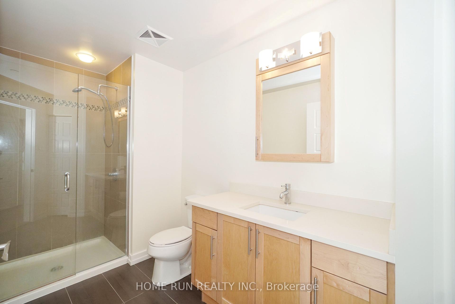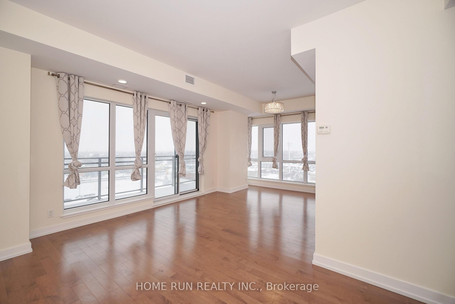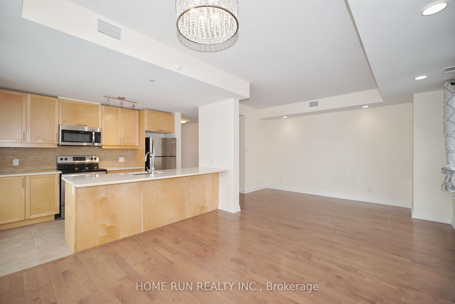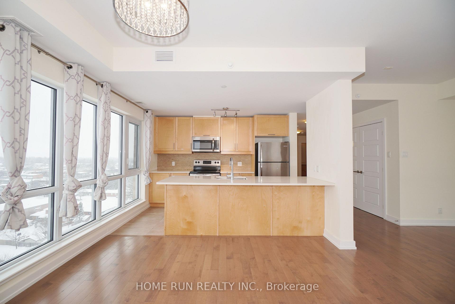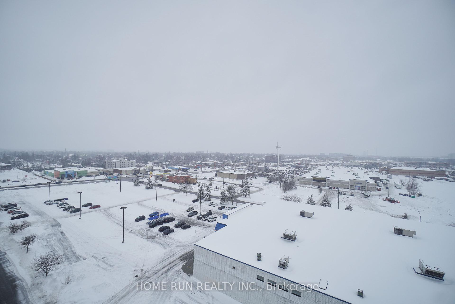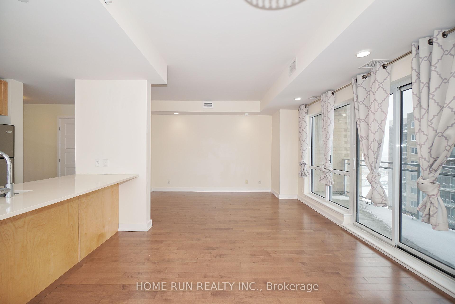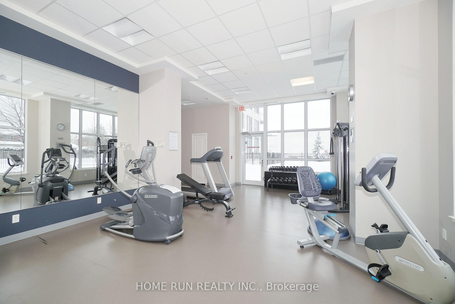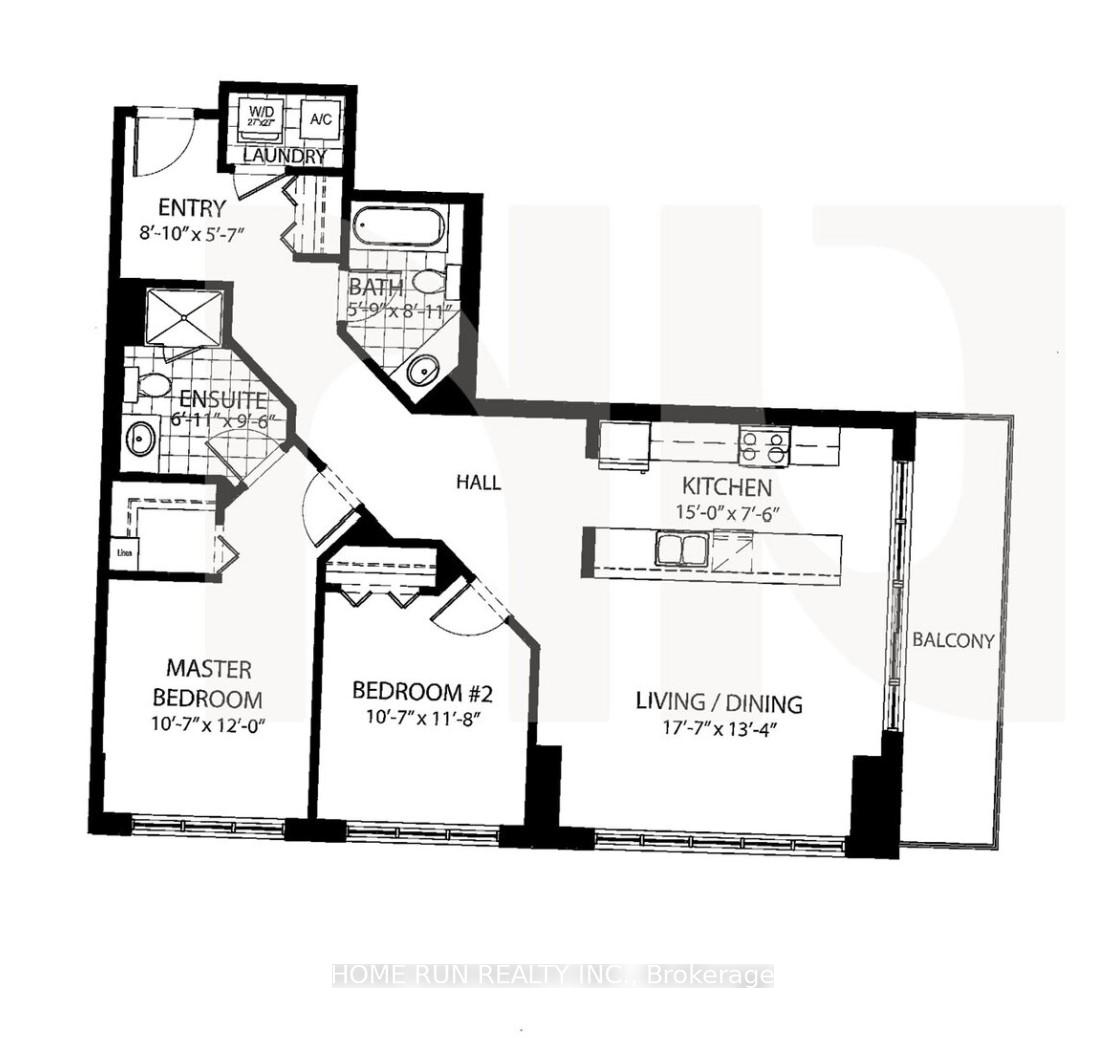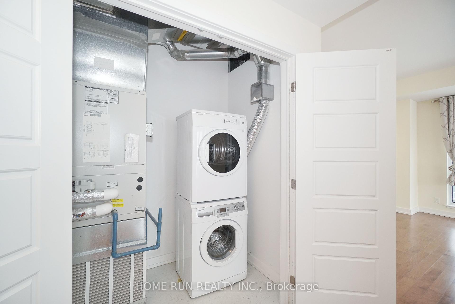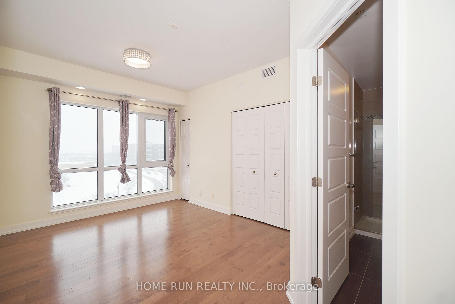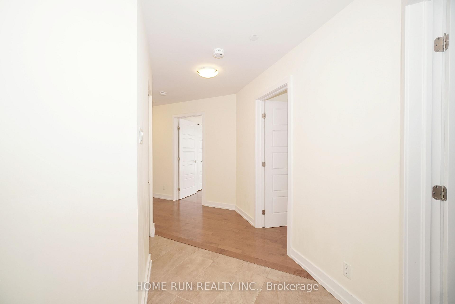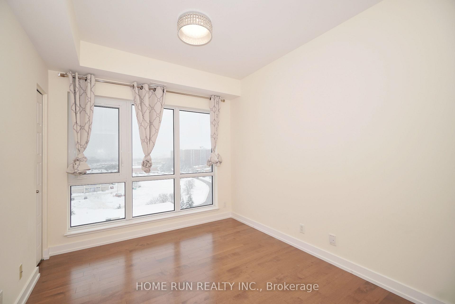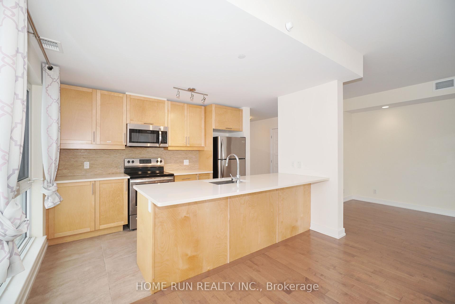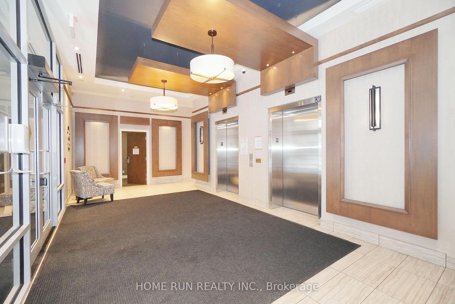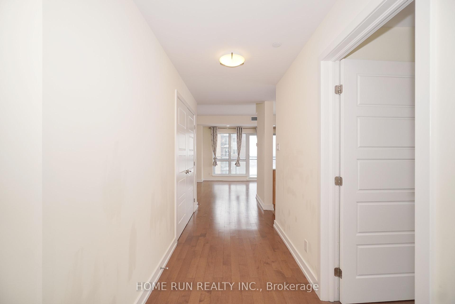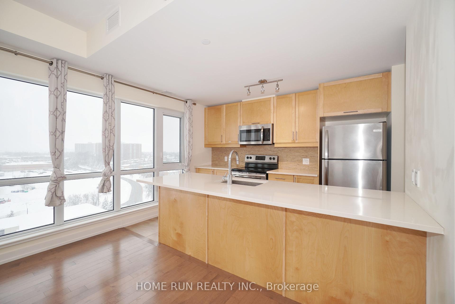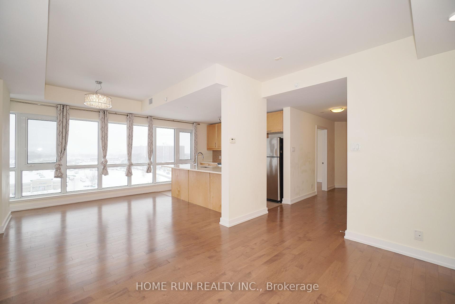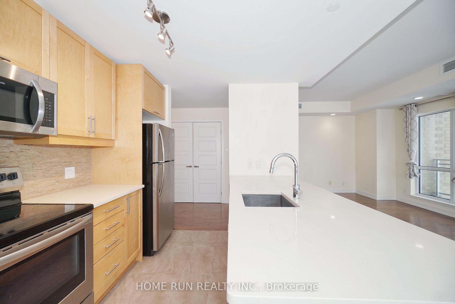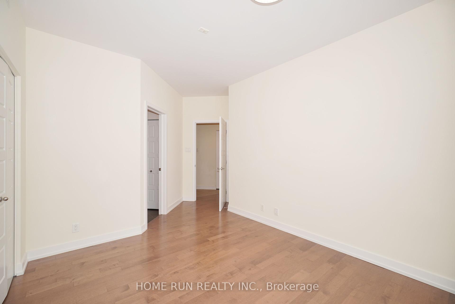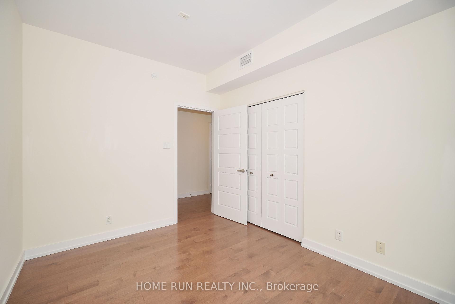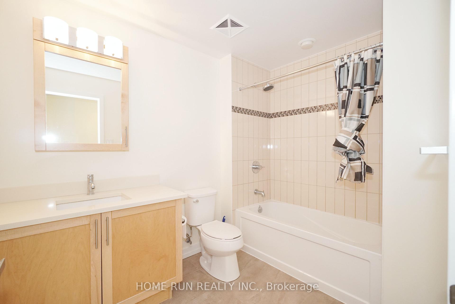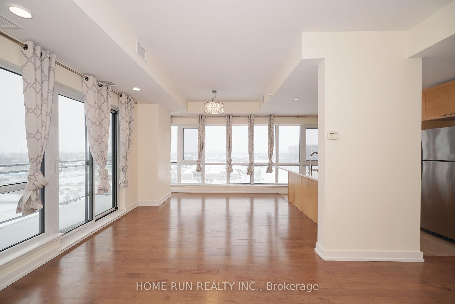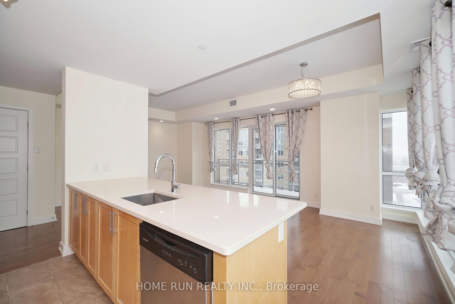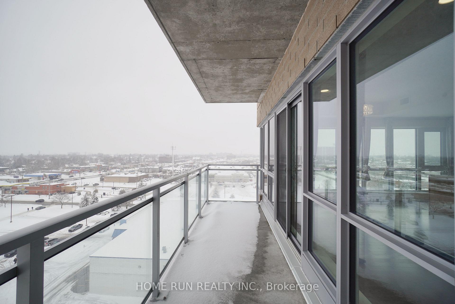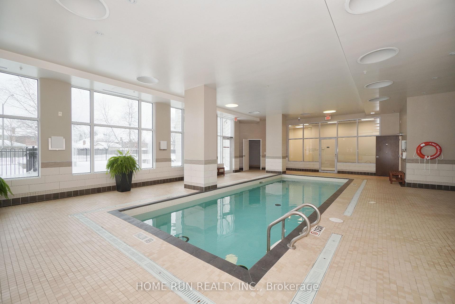$549,900
Available - For Sale
Listing ID: X11933142
330 TITAN , Unit 1010, Cityview - Parkwoods Hills - Rideau Shor, K2G 1G3, Ontario
| Welcome to Stirling Park - Luxury CORNER UNIT ideally located on Merivale near Meadowlands. Close to 1,200 sq ft, offers 2 Bedrooms and 2 Full Bath, one of the largest floorplans in this building. Open concept layout, premium corner unit equipped with two walls of windows. Unobstructed city view from the 10th floor. Hardwood Floors, 9 ft ceiling, beautiful light fixtures and pot lights throughout the unit. Custom Kitchen with granite counters, stylish backsplash and wood cabinetry. Sliding doors lead to a private balcony. In-suite laundry. Comes with One Underground parking space. Amenities include: concierge service, indoor pool, gym and party room. Walking Distance to bus stop, Metro, Merivale Mall, Farm Boy, Shoppers Drug Mart, also close to Costco, restaurants, Merivale HS, Carleton and Algonquin College. |
| Price | $549,900 |
| Taxes: | $5052.91 |
| Maintenance Fee: | 671.35 |
| Address: | 330 TITAN , Unit 1010, Cityview - Parkwoods Hills - Rideau Shor, K2G 1G3, Ontario |
| Province/State: | Ontario |
| Condo Corporation No | OCSCP |
| Level | 10 |
| Unit No | 10 |
| Directions/Cross Streets: | Merivale Road south, turn east on Titan Private. Visitor parking in front of the building. |
| Rooms: | 2 |
| Bedrooms: | 2 |
| Bedrooms +: | |
| Kitchens: | 1 |
| Family Room: | Y |
| Basement: | None |
| Property Type: | Condo Apt |
| Style: | Apartment |
| Exterior: | Concrete |
| Garage Type: | Underground |
| Garage(/Parking)Space: | 1.00 |
| Drive Parking Spaces: | 1 |
| Park #1 | |
| Parking Type: | Exclusive |
| Exposure: | S |
| Balcony: | Open |
| Locker: | Exclusive |
| Pet Permited: | Restrict |
| Approximatly Square Footage: | 1000-1199 |
| Maintenance: | 671.35 |
| Water Included: | Y |
| Common Elements Included: | Y |
| Heat Included: | Y |
| Building Insurance Included: | Y |
| Fireplace/Stove: | N |
| Heat Source: | Gas |
| Heat Type: | Forced Air |
| Central Air Conditioning: | Central Air |
| Central Vac: | N |
| Laundry Level: | Main |
| Elevator Lift: | Y |
$
%
Years
This calculator is for demonstration purposes only. Always consult a professional
financial advisor before making personal financial decisions.
| Although the information displayed is believed to be accurate, no warranties or representations are made of any kind. |
| HOME RUN REALTY INC. |
|
|

Shaukat Malik, M.Sc
Broker Of Record
Dir:
647-575-1010
Bus:
416-400-9125
Fax:
1-866-516-3444
| Book Showing | Email a Friend |
Jump To:
At a Glance:
| Type: | Condo - Condo Apt |
| Area: | Ottawa |
| Municipality: | Cityview - Parkwoods Hills - Rideau Shor |
| Neighbourhood: | 7202 - Borden Farm/Stewart Farm/Carleton Hei |
| Style: | Apartment |
| Tax: | $5,052.91 |
| Maintenance Fee: | $671.35 |
| Beds: | 2 |
| Baths: | 2 |
| Garage: | 1 |
| Fireplace: | N |
Locatin Map:
Payment Calculator:

