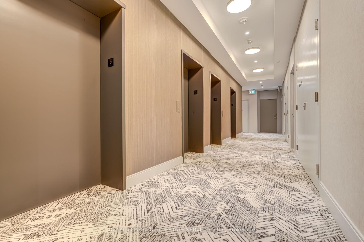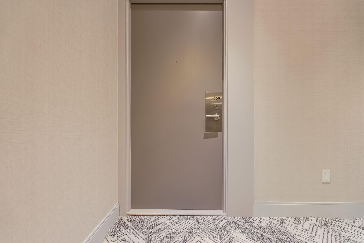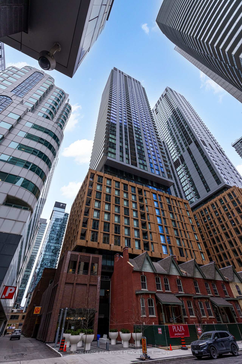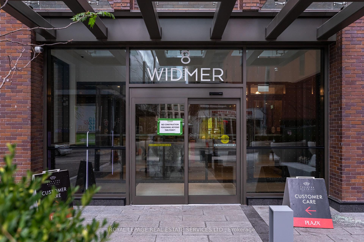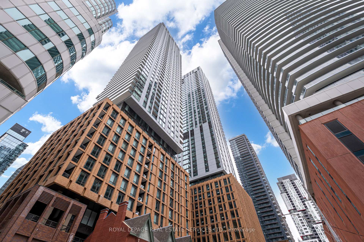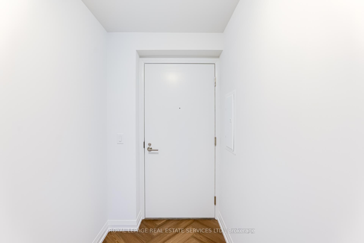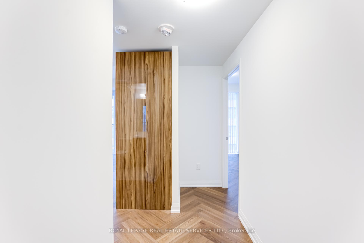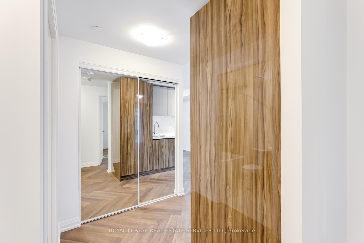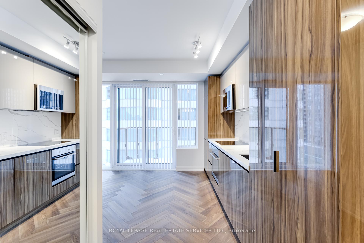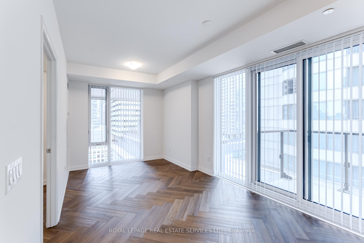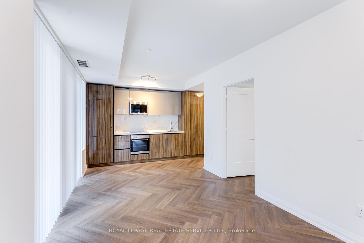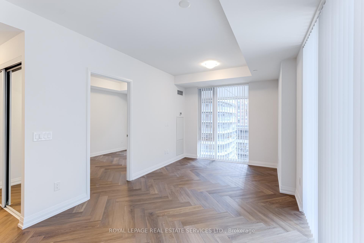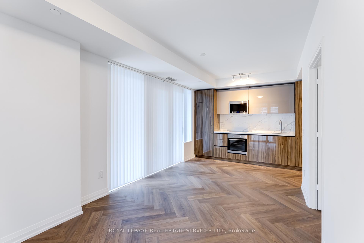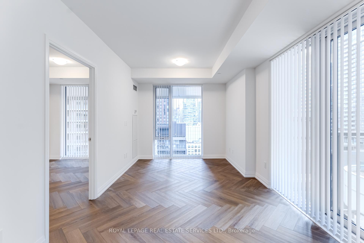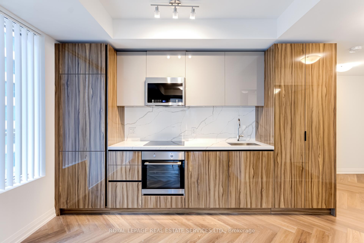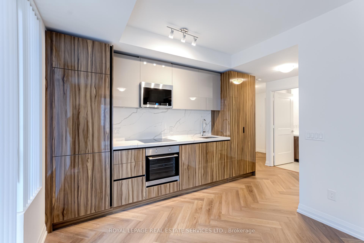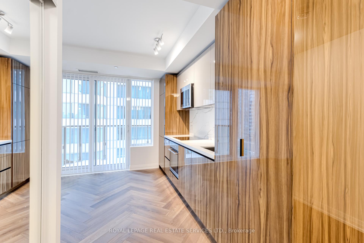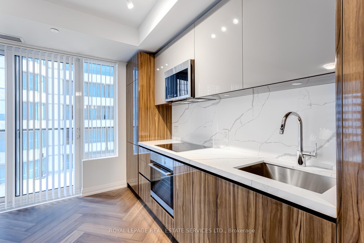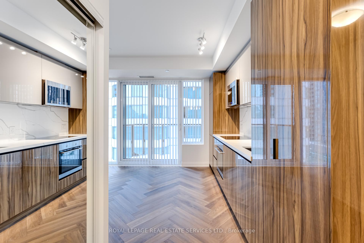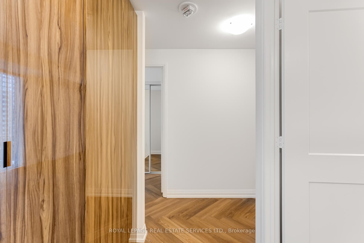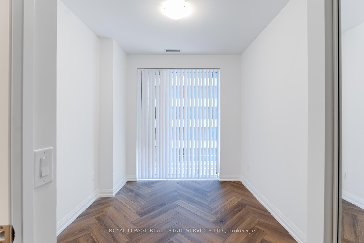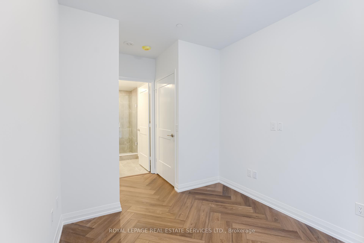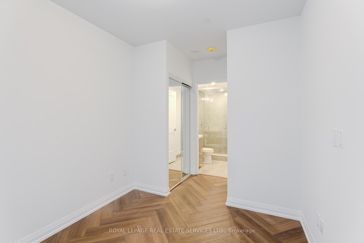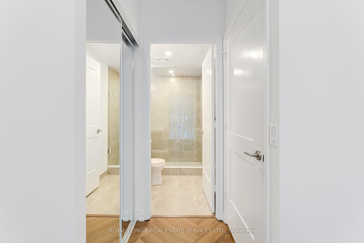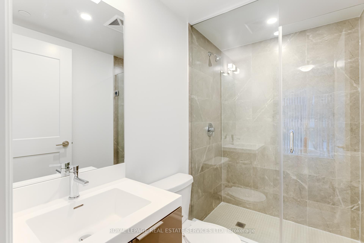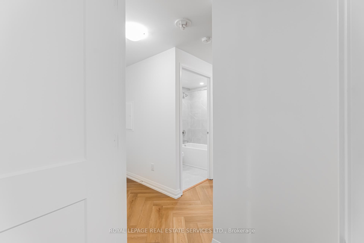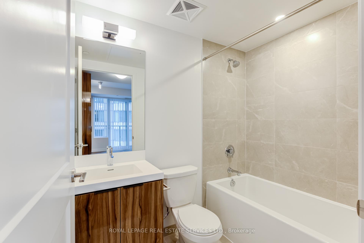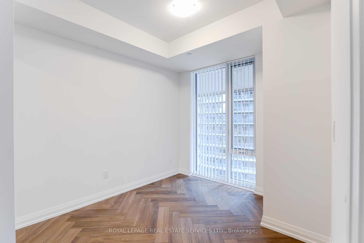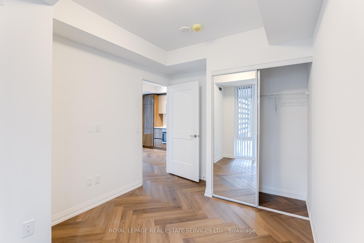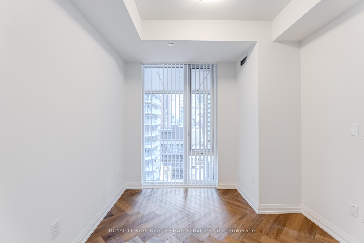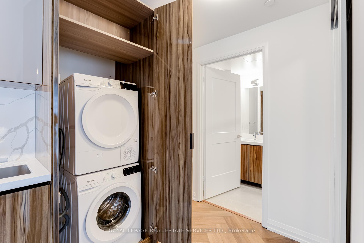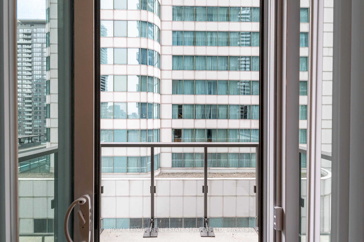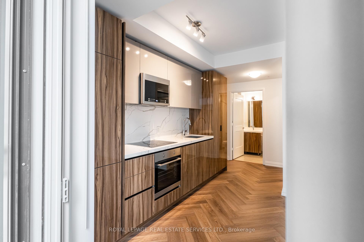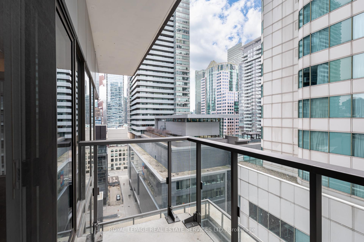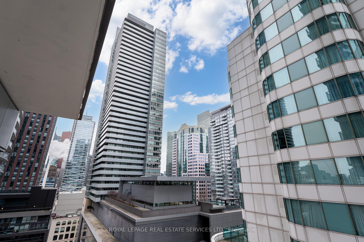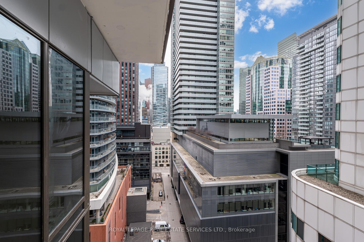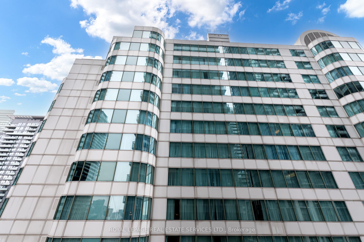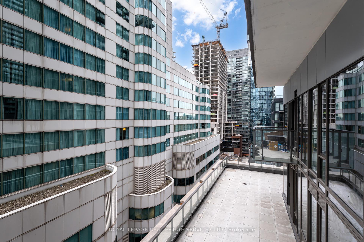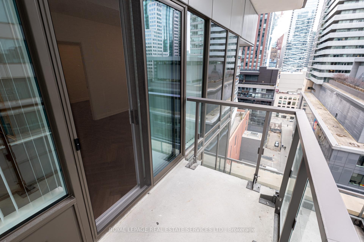$2,975
Available - For Rent
Listing ID: X11932546
8 Widmer St , Unit 1609, Toronto, M5V 0W6, Ontario
| Step into luxury living at Suite 1609, located in the iconic Theatre District Condos. This newly built two-bedroom, two-bathroom rental offers a modern and sophisticated lifestyle in one of Torontos most vibrant neighborhoods. From the moment you enter, you'll be captivated by the thoughtfully designed space and high-end finishes. The open-concept living area features 9' ceilings and expansive floor-to-ceiling windows, flooding the space with natural light and offering stunning city views. The herringbone-laid vinyl flooring throughout the unit adds an elegant and contemporary touch. The kitchen is a true showstopper, designed for both beauty and practicality. Upgraded cabinets provide ample storage, while quartz countertops and a matching quartz backsplash create a sleek and seamless look. Whether you're preparing a gourmet meal or enjoying takeout from one of the neighborhood world-class restaurants, this kitchen will inspire culinary creativity. The two generously sized bedrooms provide a peaceful retreat from the bustling city. The primary bedroom features ample closet space and large windows, while the second bedroom is perfect for a guest room, home office, or both. The two bathrooms, one of which includes a bathtub, are finished with upgraded tiles. Practicality meets convenience with the inclusion of a private locker for additional storage. Living at Theatre District Condos means being immersed in the best that Toronto has to offer. Located steps away from world-renowned theaters, fine dining, boutique shopping, and vibrant nightlife, you'll never run out of things to explore. With easy access to public transit and major highways, commuting is a breeze whether you're heading to work or embarking on a weekend getaway. Don't miss this opportunity to live in one of Toronto's most sought-after neighborhoods in a condo that truly has it all. Suite 1609 is more than just a rental - it's a lifestyle upgrade.. |
| Extras: upgraded tiles, upgraded cabinets, upgraded quartz counter and backsplash, herringbone laid laminate flooring |
| Price | $2,975 |
| Address: | 8 Widmer St , Unit 1609, Toronto, M5V 0W6, Ontario |
| Province/State: | Ontario |
| Condo Corporation No | TSCC |
| Level | 13 |
| Unit No | 09 |
| Directions/Cross Streets: | Adelaide/Widmer |
| Rooms: | 4 |
| Bedrooms: | 2 |
| Bedrooms +: | |
| Kitchens: | 1 |
| Family Room: | N |
| Basement: | None |
| Furnished: | N |
| Property Type: | Comm Element Condo |
| Style: | Apartment |
| Exterior: | Brick, Concrete |
| Garage Type: | Underground |
| Garage(/Parking)Space: | 0.00 |
| Drive Parking Spaces: | 0 |
| Park #1 | |
| Parking Type: | None |
| Exposure: | S |
| Balcony: | Open |
| Locker: | Exclusive |
| Pet Permited: | N |
| Approximatly Square Footage: | 700-799 |
| Building Amenities: | Bike Storage, Concierge, Gym, Party/Meeting Room, Rooftop Deck/Garden, Visitor Parking |
| Property Features: | Clear View |
| Common Elements Included: | Y |
| Building Insurance Included: | Y |
| Fireplace/Stove: | N |
| Heat Source: | Gas |
| Heat Type: | Forced Air |
| Central Air Conditioning: | Central Air |
| Central Vac: | N |
| Laundry Level: | Main |
| Ensuite Laundry: | Y |
| Although the information displayed is believed to be accurate, no warranties or representations are made of any kind. |
| ROYAL LEPAGE REAL ESTATE SERVICES LTD. |
|
|

Shaukat Malik, M.Sc
Broker Of Record
Dir:
647-575-1010
Bus:
416-400-9125
Fax:
1-866-516-3444
| Virtual Tour | Book Showing | Email a Friend |
Jump To:
At a Glance:
| Type: | Condo - Comm Element Condo |
| Area: | Toronto |
| Municipality: | Toronto |
| Neighbourhood: | Bay Street Corridor |
| Style: | Apartment |
| Beds: | 2 |
| Baths: | 2 |
| Fireplace: | N |
Locatin Map:

