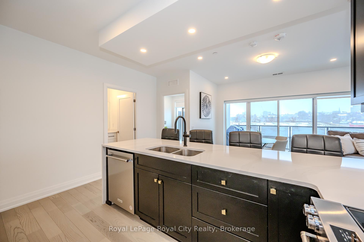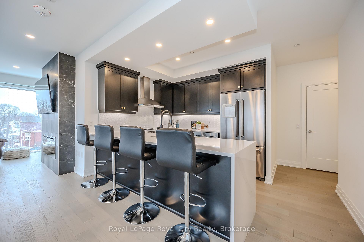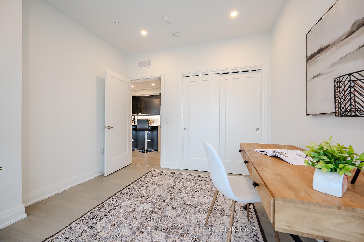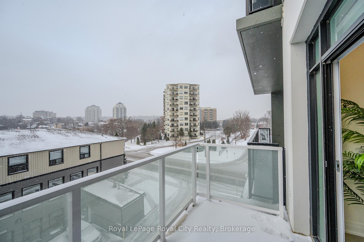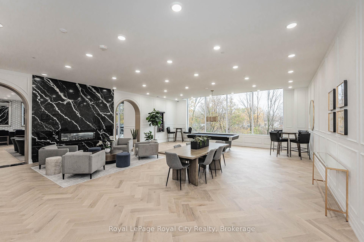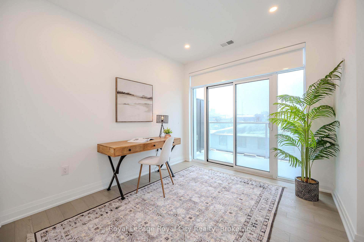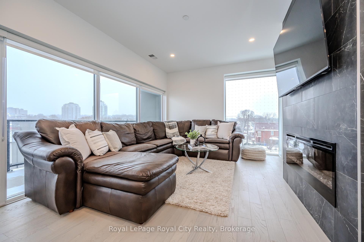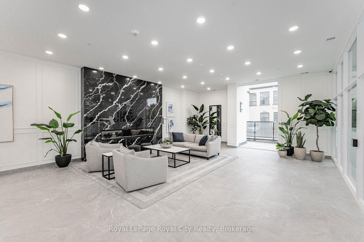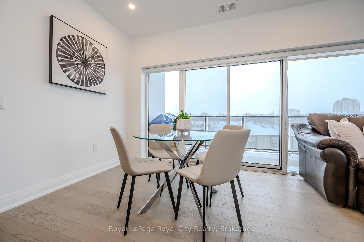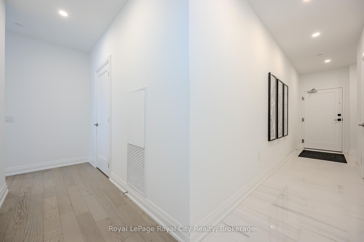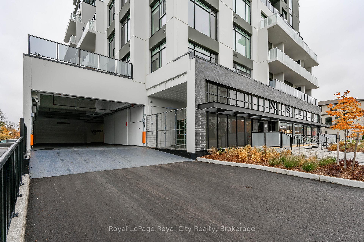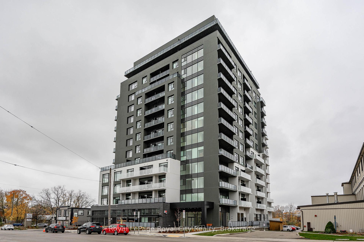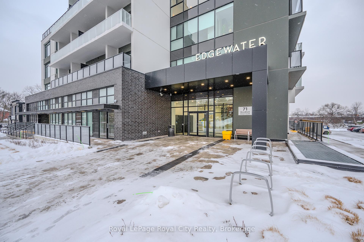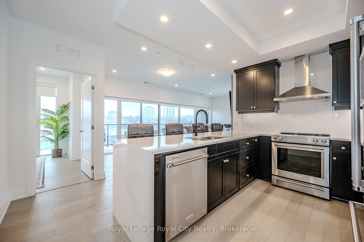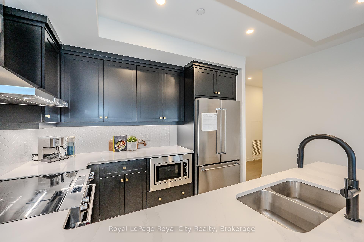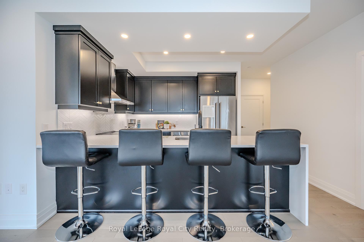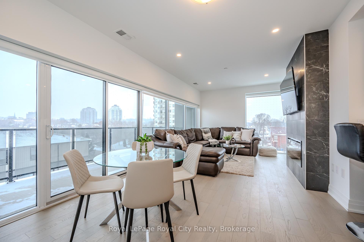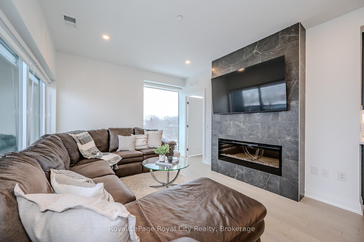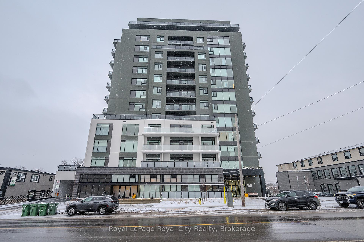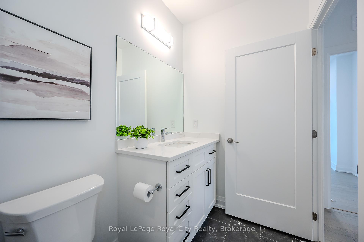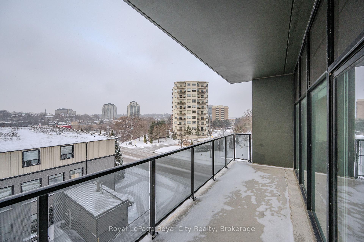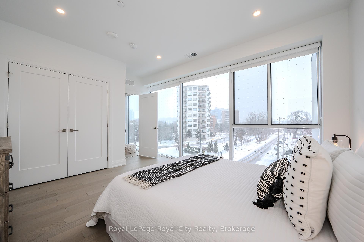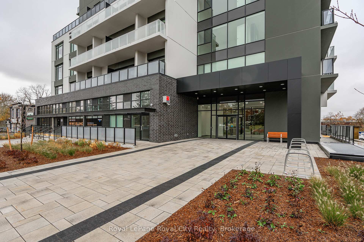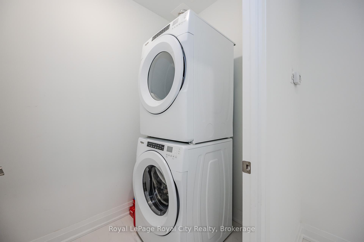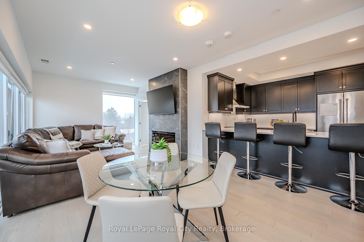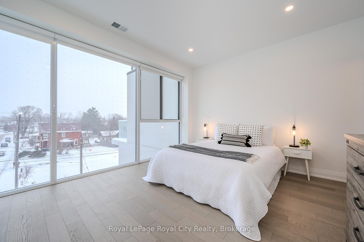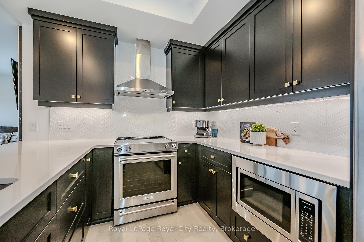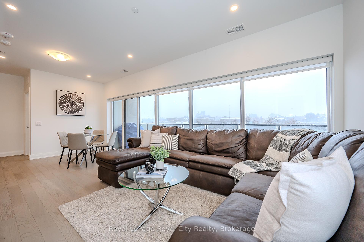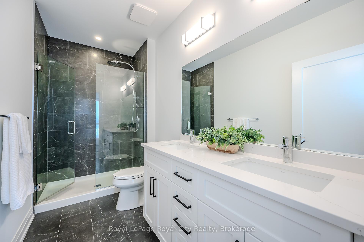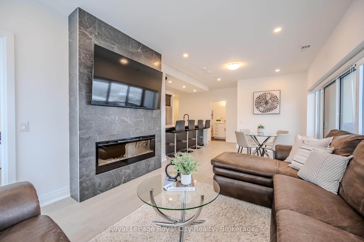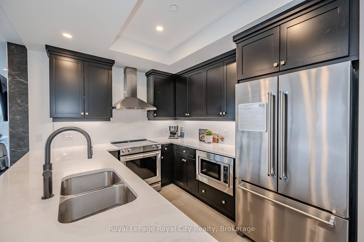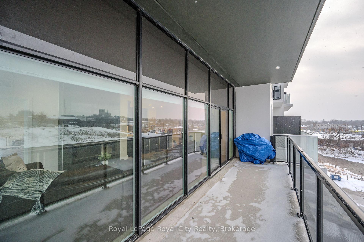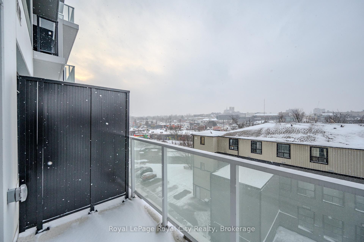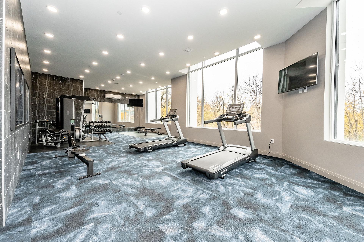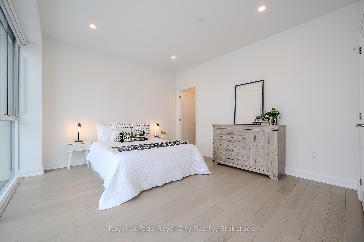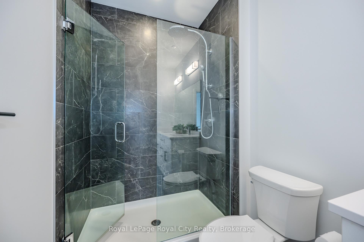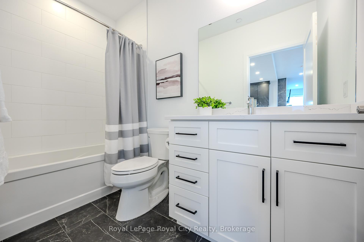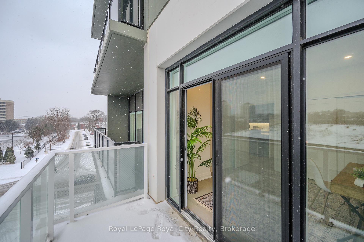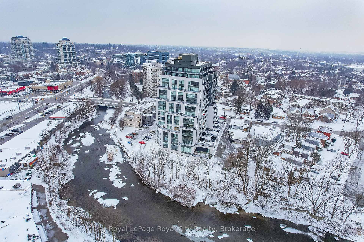$819,999
Available - For Sale
Listing ID: X11932524
71 Wyndham St South , Unit 408, Guelph, N1E 5R3, Ontario
| Welcome to 'Edgewater,' Guelph's newest downtown luxury condominium by Tricar! This 1445 sq ft corner unit boasts a highly sought-after layout, combining style and functionality with sophistication. The spacious living room features a stunning remote-controlled fireplace and floor-to-ceiling windows that fill the space with natural light year-round. A rare highlight of this unit is the two expansive balconies, totaling 185 sq ft, perfect for outdoor relaxation and enjoying picturesque views. Inside, the upgrades shine with elegant pot lights and a show-stopping waterfall cabinet in the kitchen, which is equipped with a brand-new KitchenAid stainless steel appliance package. Living here means indulging in award-winning amenities, including a guest suite, a golf simulator with a lounge and adjoining outdoor terrace, a state-of-the-art fitness room, a billiards room, a lounge bar with its own terrace, a library, and a dining room, plus an additional outdoor terrace on the 4th floor. Don't miss the opportunity to call this luxurious corner unit home. |
| Price | $819,999 |
| Taxes: | $4673.48 |
| Maintenance Fee: | 665.93 |
| Address: | 71 Wyndham St South , Unit 408, Guelph, N1E 5R3, Ontario |
| Province/State: | Ontario |
| Condo Corporation No | WSCC |
| Level | 4 |
| Unit No | 8 |
| Directions/Cross Streets: | Wyndham St S |
| Rooms: | 8 |
| Bedrooms: | 2 |
| Bedrooms +: | |
| Kitchens: | 1 |
| Family Room: | N |
| Basement: | None |
| Property Type: | Condo Apt |
| Style: | Other |
| Exterior: | Concrete, Stucco/Plaster |
| Garage Type: | Underground |
| Garage(/Parking)Space: | 1.00 |
| Drive Parking Spaces: | 0 |
| Park #1 | |
| Parking Spot: | 10 |
| Parking Type: | None |
| Legal Description: | 3 |
| Exposure: | N |
| Balcony: | Encl |
| Locker: | None |
| Pet Permited: | Restrict |
| Approximatly Square Footage: | 1200-1399 |
| Building Amenities: | Exercise Room, Games Room, Guest Suites, Media Room, Party/Meeting Room |
| Maintenance: | 665.93 |
| CAC Included: | Y |
| Water Included: | Y |
| Common Elements Included: | Y |
| Heat Included: | Y |
| Parking Included: | Y |
| Building Insurance Included: | Y |
| Fireplace/Stove: | Y |
| Heat Source: | Gas |
| Heat Type: | Forced Air |
| Central Air Conditioning: | Central Air |
| Central Vac: | N |
| Ensuite Laundry: | Y |
$
%
Years
This calculator is for demonstration purposes only. Always consult a professional
financial advisor before making personal financial decisions.
| Although the information displayed is believed to be accurate, no warranties or representations are made of any kind. |
| Royal LePage Royal City Realty |
|
|

Shaukat Malik, M.Sc
Broker Of Record
Dir:
647-575-1010
Bus:
416-400-9125
Fax:
1-866-516-3444
| Virtual Tour | Book Showing | Email a Friend |
Jump To:
At a Glance:
| Type: | Condo - Condo Apt |
| Area: | Wellington |
| Municipality: | Guelph |
| Neighbourhood: | Two Rivers |
| Style: | Other |
| Tax: | $4,673.48 |
| Maintenance Fee: | $665.93 |
| Beds: | 2 |
| Baths: | 2 |
| Garage: | 1 |
| Fireplace: | Y |
Locatin Map:
Payment Calculator:

