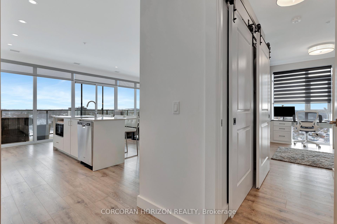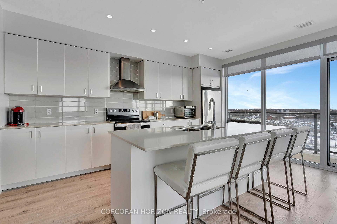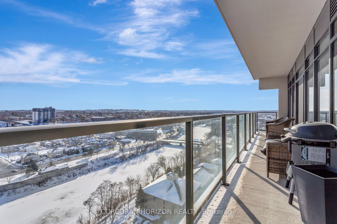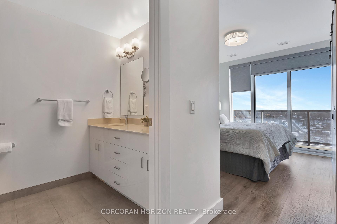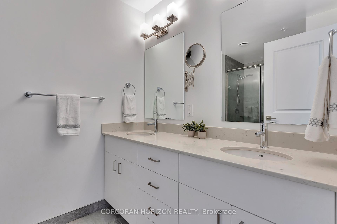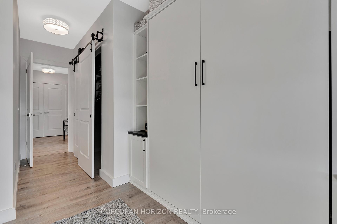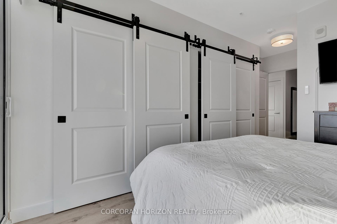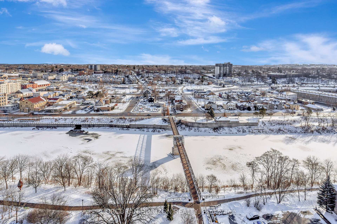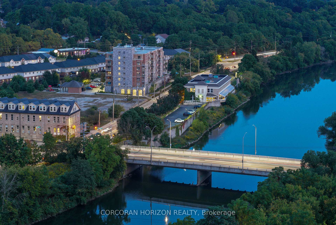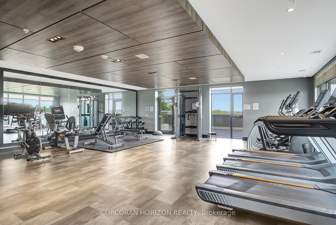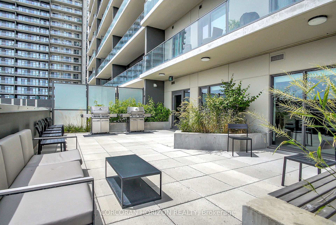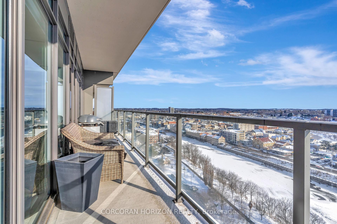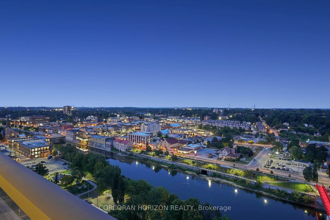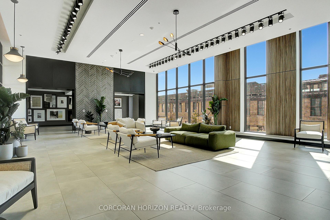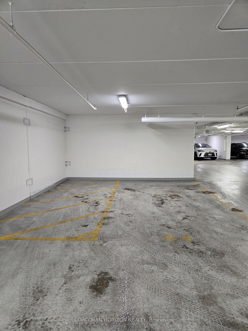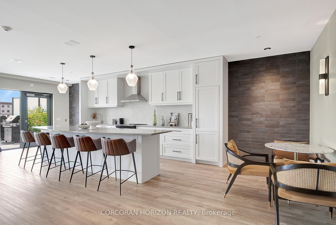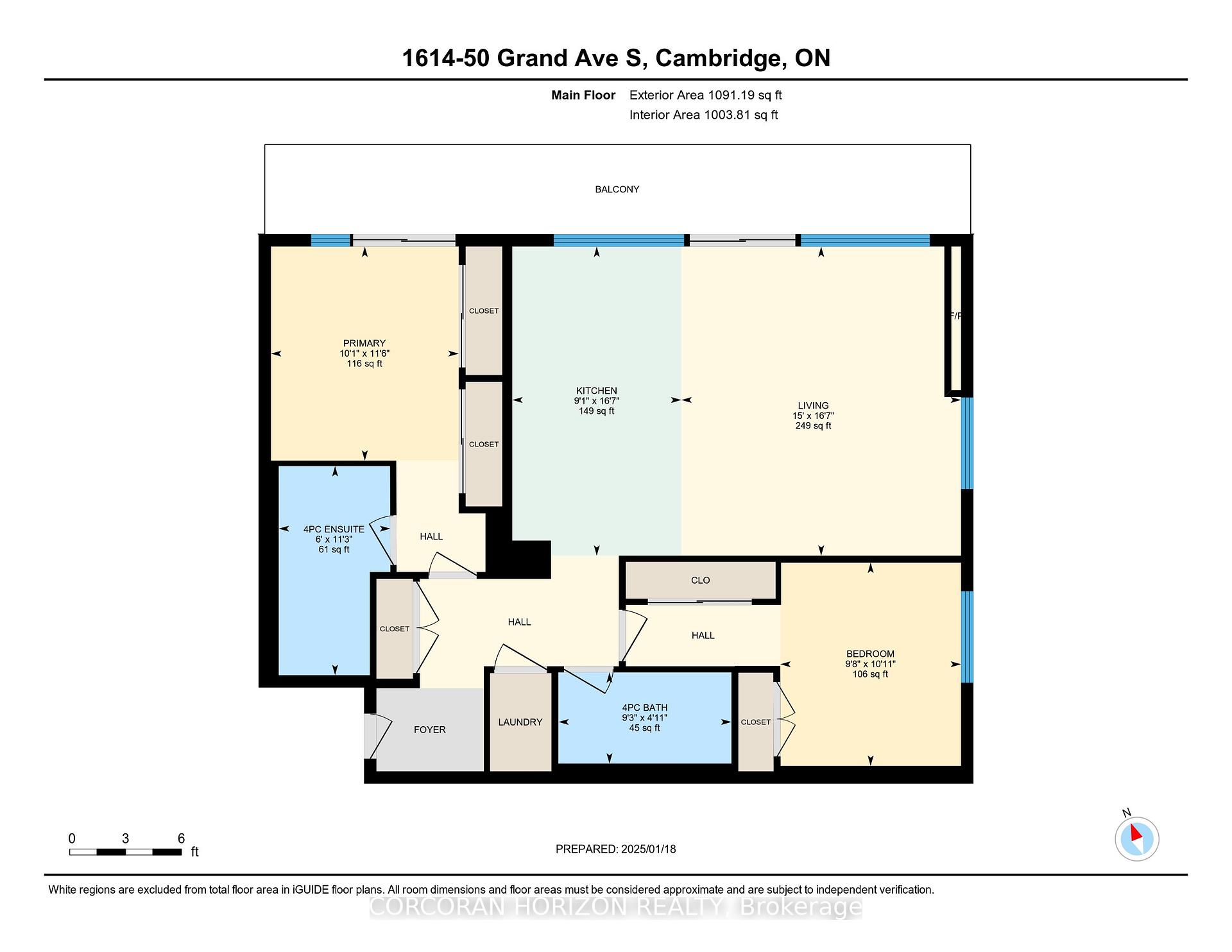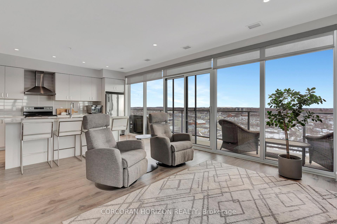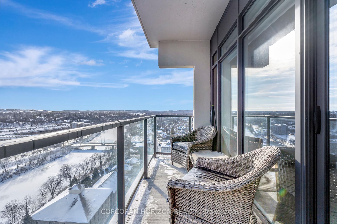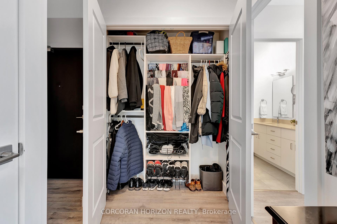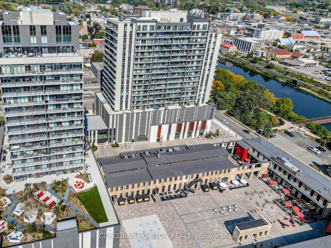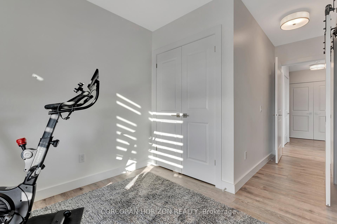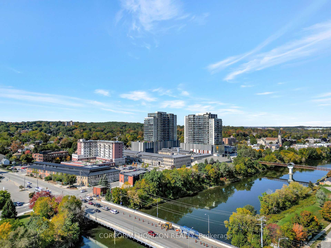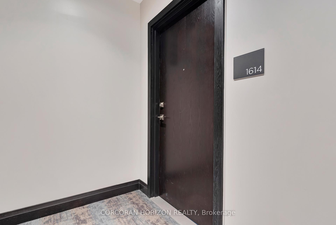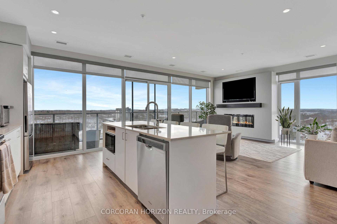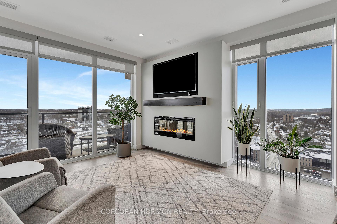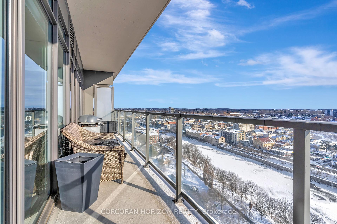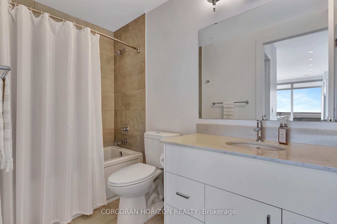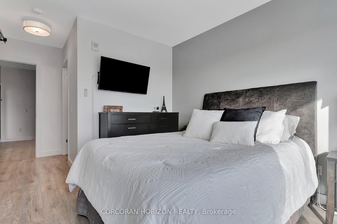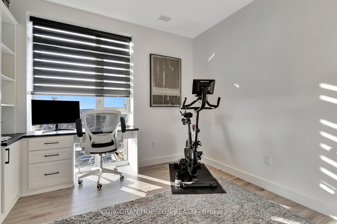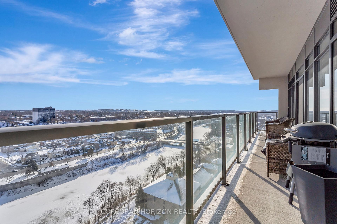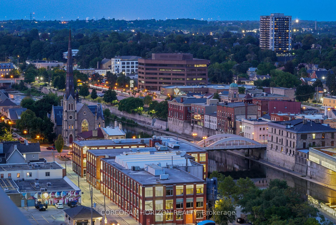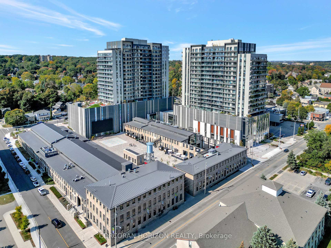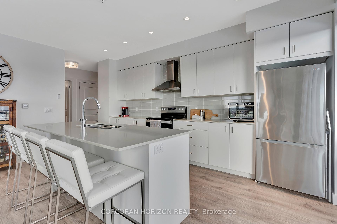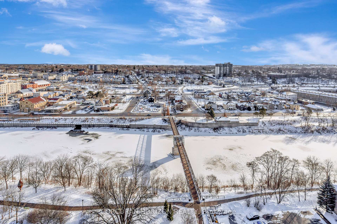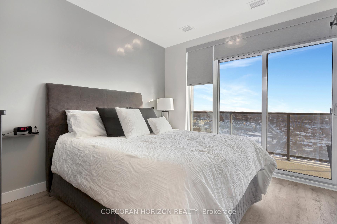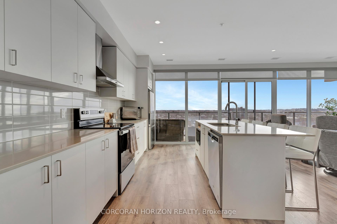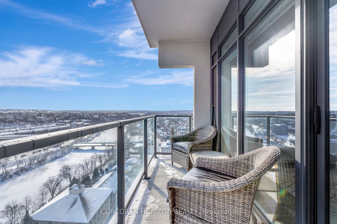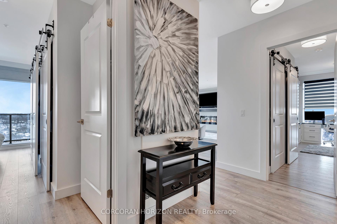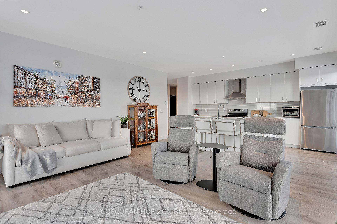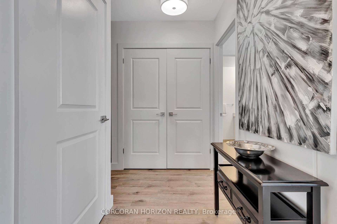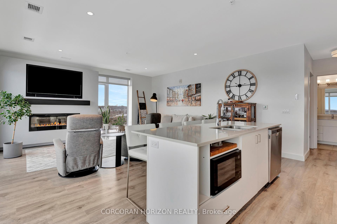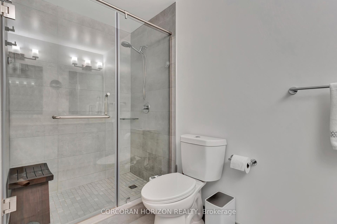$819,900
Available - For Sale
Listing ID: X11932103
50 Grand Ave West , Unit 1614, Cambridge, N1S 0C2, Ontario
| Welcome to 1614 - 50 Grand Ave! This exceptional corner unit is a unique opportunity to enjoy direct riverfront living with modern amenities and thoughtful upgrades. Located in a prime area at the Gaslight District, the home combines convenience, style, and stunning views. The interior features custom California Closets throughout, offering ample storage while maintaining a sleek and organized aesthetic. The open living area is highlighted by a contemporary electric fireplace, creating a warm and inviting atmosphere. A Murphy bed with built-in cabinetry and a desk adds flexibility to the space, perfect for hosting guests or creating a home office. Every window is adorned with custom coverings, providing both privacy and an elegant finish. With two dedicated parking spaces, the unit also ensures convenience for busy urban lifestyles. Situated in a sought-after neighbourhood, residents enjoy access to nearby shops, dining options, and walking trails along the river. This home is designed to suit a variety of needs, blending practicality with stylish features. Whether you're relaxing by the fireplace, working from home in the custom-designed space, or taking in the breathtaking views from your private riverfront vantage point, this property promises a comfortable and sophisticated living experience. |
| Price | $819,900 |
| Taxes: | $4897.00 |
| Assessment: | $353000 |
| Assessment Year: | 2024 |
| Maintenance Fee: | 569.82 |
| Address: | 50 Grand Ave West , Unit 1614, Cambridge, N1S 0C2, Ontario |
| Province/State: | Ontario |
| Condo Corporation No | WSCP |
| Level | 16 |
| Unit No | 14 |
| Directions/Cross Streets: | PARK HILL RD. W. TO GRAND AVE |
| Rooms: | 4 |
| Bedrooms: | 2 |
| Bedrooms +: | |
| Kitchens: | 1 |
| Family Room: | N |
| Basement: | None |
| Approximatly Age: | 0-5 |
| Property Type: | Condo Apt |
| Style: | Apartment |
| Exterior: | Concrete |
| Garage Type: | Underground |
| Garage(/Parking)Space: | 2.00 |
| Drive Parking Spaces: | 0 |
| Park #1 | |
| Parking Type: | Owned |
| Exposure: | W |
| Balcony: | Open |
| Locker: | None |
| Pet Permited: | Restrict |
| Approximatly Age: | 0-5 |
| Approximatly Square Footage: | 1000-1199 |
| Building Amenities: | Concierge, Exercise Room, Games Room, Party/Meeting Room, Rooftop Deck/Garden, Visitor Parking |
| Property Features: | Park, Place Of Worship, Public Transit, River/Stream, School, School Bus Route |
| Maintenance: | 569.82 |
| Common Elements Included: | Y |
| Heat Included: | Y |
| Parking Included: | Y |
| Building Insurance Included: | Y |
| Fireplace/Stove: | Y |
| Heat Source: | Gas |
| Heat Type: | Heat Pump |
| Central Air Conditioning: | Central Air |
| Central Vac: | N |
| Ensuite Laundry: | Y |
| Elevator Lift: | Y |
$
%
Years
This calculator is for demonstration purposes only. Always consult a professional
financial advisor before making personal financial decisions.
| Although the information displayed is believed to be accurate, no warranties or representations are made of any kind. |
| CORCORAN HORIZON REALTY |
|
|

Shaukat Malik, M.Sc
Broker Of Record
Dir:
647-575-1010
Bus:
416-400-9125
Fax:
1-866-516-3444
| Virtual Tour | Book Showing | Email a Friend |
Jump To:
At a Glance:
| Type: | Condo - Condo Apt |
| Area: | Waterloo |
| Municipality: | Cambridge |
| Style: | Apartment |
| Approximate Age: | 0-5 |
| Tax: | $4,897 |
| Maintenance Fee: | $569.82 |
| Beds: | 2 |
| Baths: | 2 |
| Garage: | 2 |
| Fireplace: | Y |
Locatin Map:
Payment Calculator:

