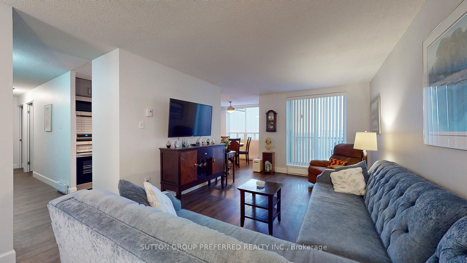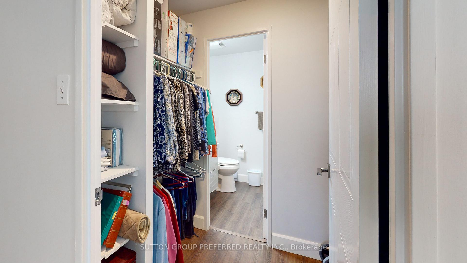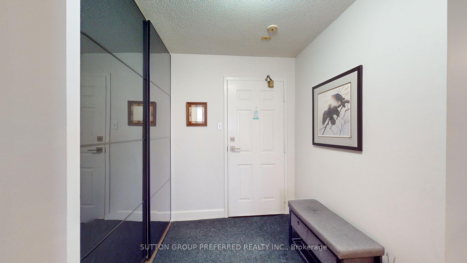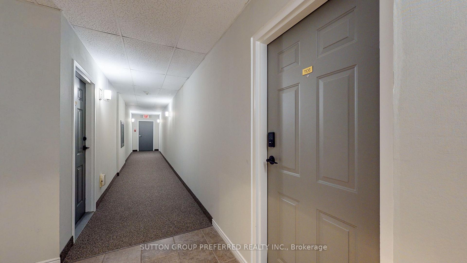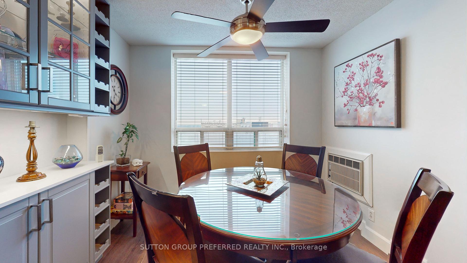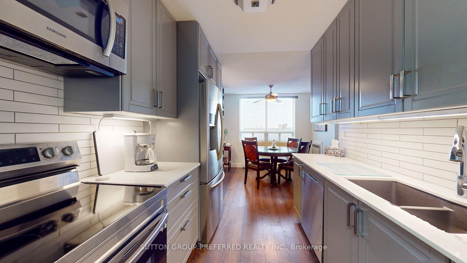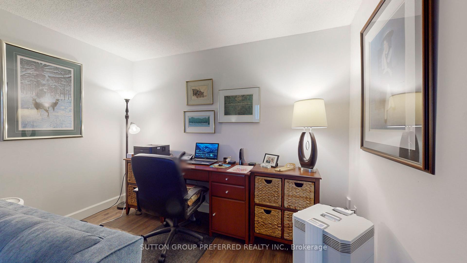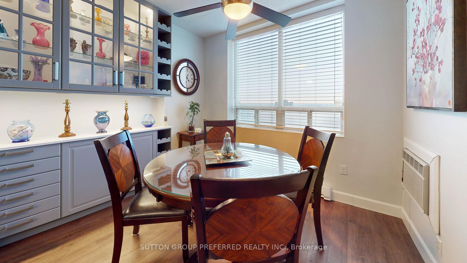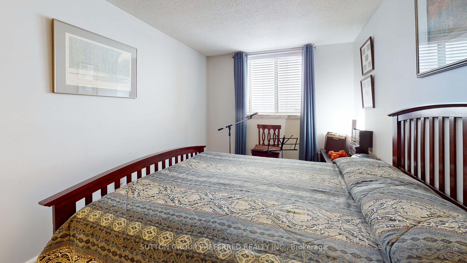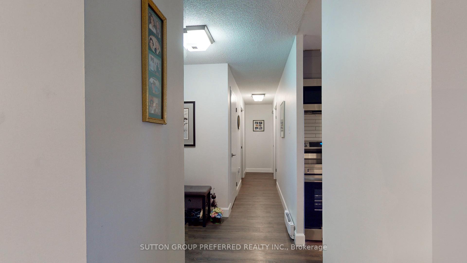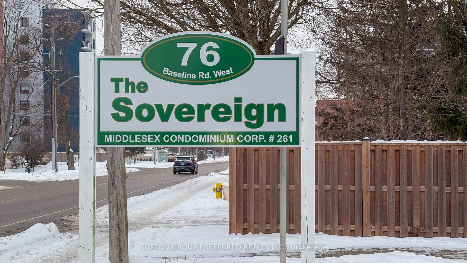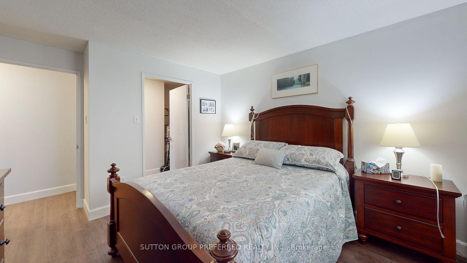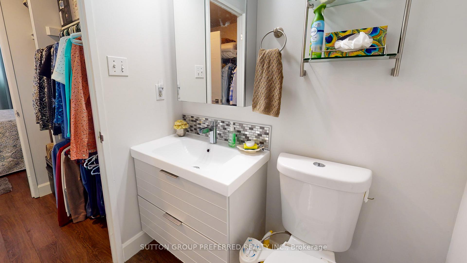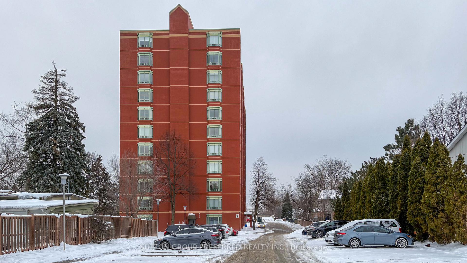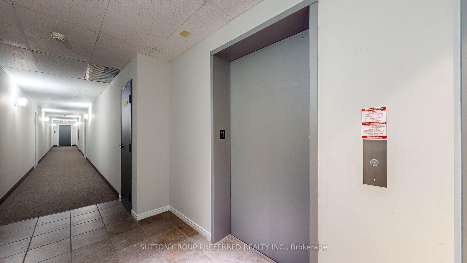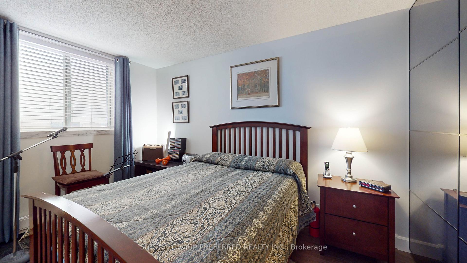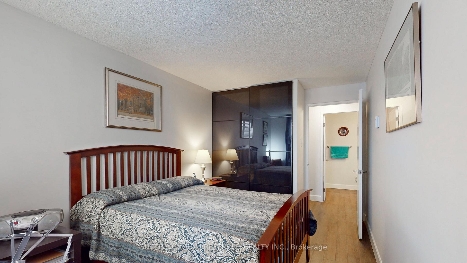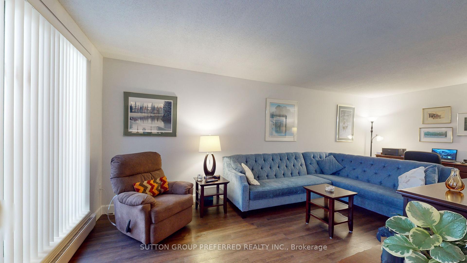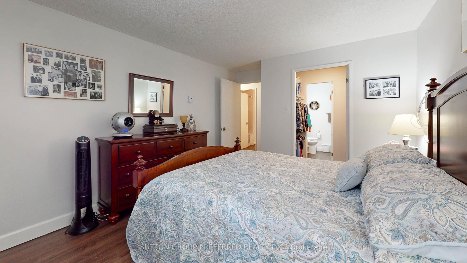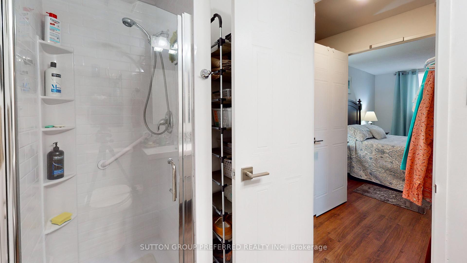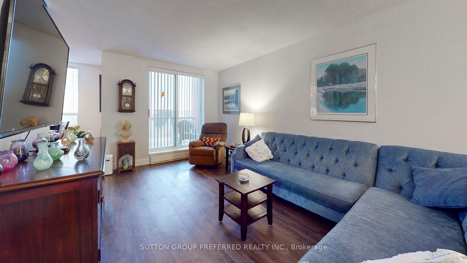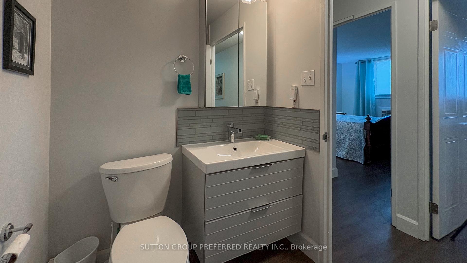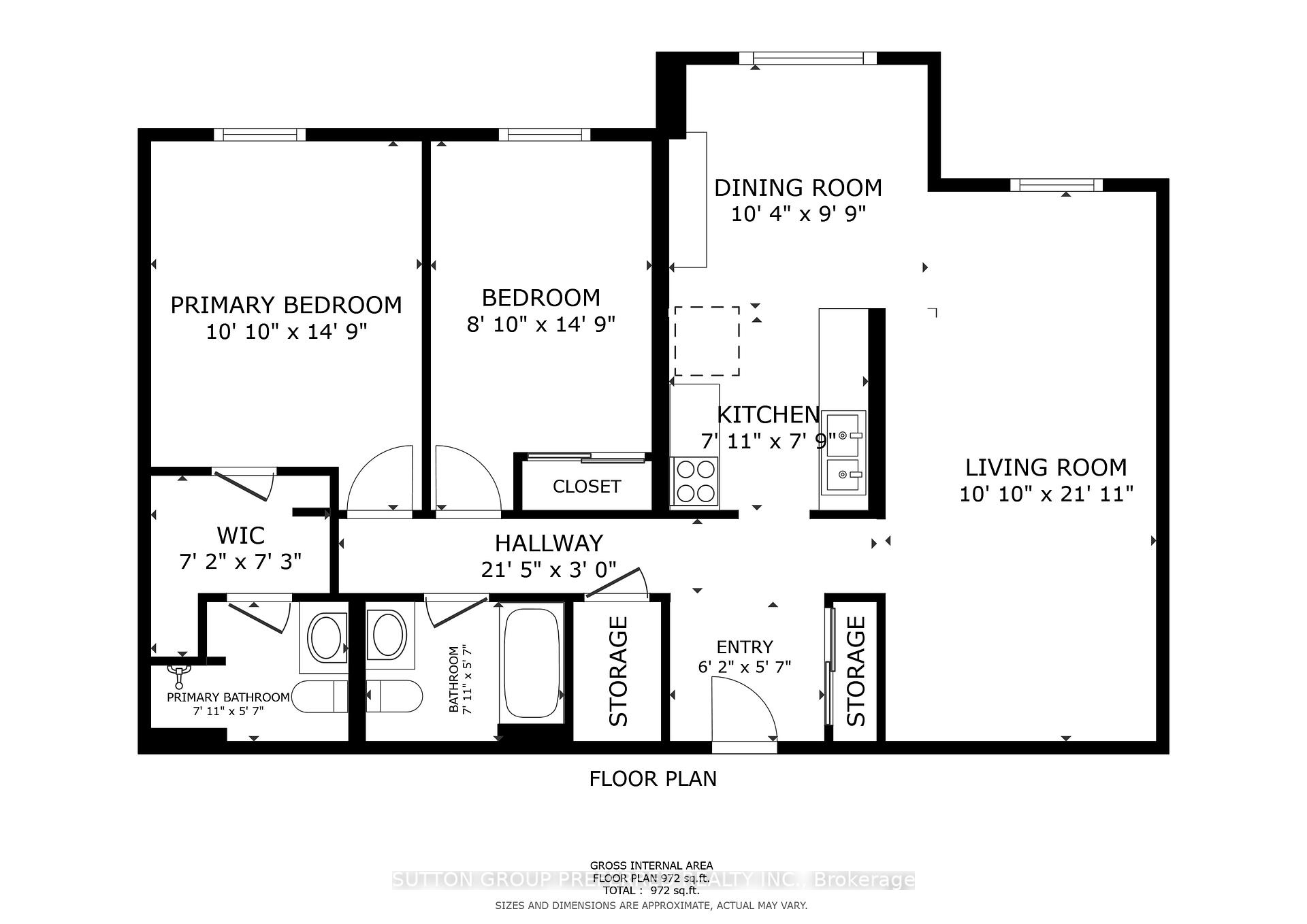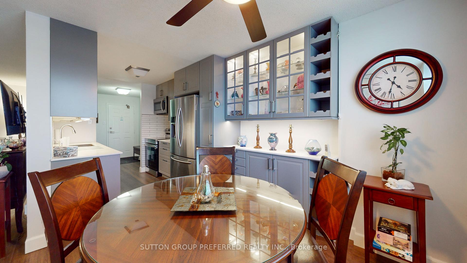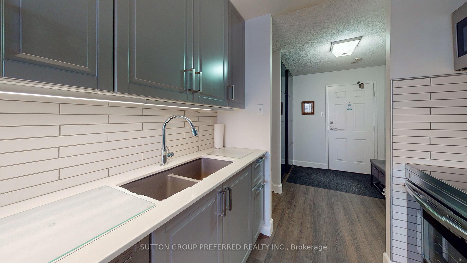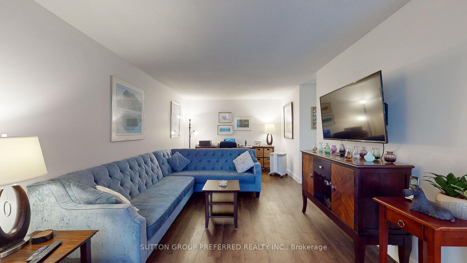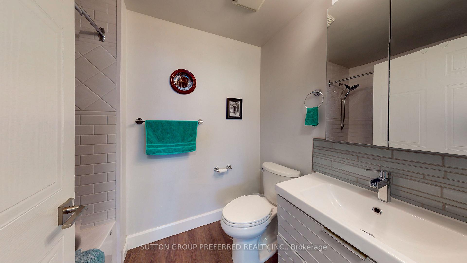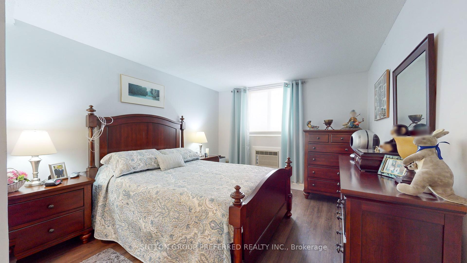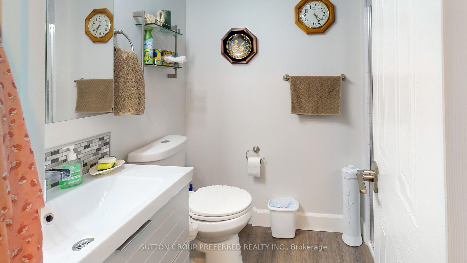$359,000
Available - For Sale
Listing ID: X11931219
76 Baseline Rd West , Unit 1104, London, N6J 4X6, Ontario
| You rarely get a chance to buy a two-bedroom apartment condo on the top floor of a building with sweeping views that is in immaculate condition and move-in ready; the only brush you will need is your toothbrush! Complete with five appliances, two wall air conditioners, and window covers, an ensuite bathroom, a walk-in closet, and in-suite laundry! The location is more than convenient, with drug stores, shopping, restaurants, groceries, Victoria Hospital, and a bus stop outside. Did I mention the price of only $359,000? This building is well-managed, has ample parking, and is quiet and safe. Why not book your showing now before this beauty gets snapped up? |
| Price | $359,000 |
| Taxes: | $1966.00 |
| Assessment: | $125000 |
| Assessment Year: | 2025 |
| Maintenance Fee: | 543.07 |
| Address: | 76 Baseline Rd West , Unit 1104, London, N6J 4X6, Ontario |
| Province/State: | Ontario |
| Condo Corporation No | MCC |
| Level | 11 |
| Unit No | 3 |
| Directions/Cross Streets: | Wharncliffe |
| Rooms: | 6 |
| Bedrooms: | 2 |
| Bedrooms +: | |
| Kitchens: | 1 |
| Family Room: | N |
| Basement: | None |
| Property Type: | Condo Apt |
| Style: | Apartment |
| Exterior: | Brick |
| Garage Type: | Surface |
| Garage(/Parking)Space: | 1.00 |
| Drive Parking Spaces: | 1 |
| Park #1 | |
| Parking Type: | Common |
| Exposure: | E |
| Balcony: | Open |
| Locker: | None |
| Pet Permited: | Restrict |
| Retirement Home: | N |
| Approximatly Square Footage: | 900-999 |
| Building Amenities: | Visitor Parking |
| Property Features: | Hospital, Park, Place Of Worship, Public Transit |
| Maintenance: | 543.07 |
| CAC Included: | Y |
| Water Included: | Y |
| Common Elements Included: | Y |
| Building Insurance Included: | Y |
| Fireplace/Stove: | N |
| Heat Source: | Electric |
| Heat Type: | Baseboard |
| Central Air Conditioning: | Window Unit |
| Central Vac: | N |
| Laundry Level: | Main |
| Ensuite Laundry: | Y |
$
%
Years
This calculator is for demonstration purposes only. Always consult a professional
financial advisor before making personal financial decisions.
| Although the information displayed is believed to be accurate, no warranties or representations are made of any kind. |
| SUTTON GROUP PREFERRED REALTY INC. |
|
|

Shaukat Malik, M.Sc
Broker Of Record
Dir:
647-575-1010
Bus:
416-400-9125
Fax:
1-866-516-3444
| Virtual Tour | Book Showing | Email a Friend |
Jump To:
At a Glance:
| Type: | Condo - Condo Apt |
| Area: | Middlesex |
| Municipality: | London |
| Neighbourhood: | South E |
| Style: | Apartment |
| Tax: | $1,966 |
| Maintenance Fee: | $543.07 |
| Beds: | 2 |
| Baths: | 2 |
| Garage: | 1 |
| Fireplace: | N |
Locatin Map:
Payment Calculator:

