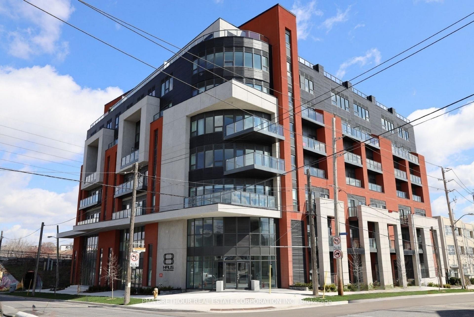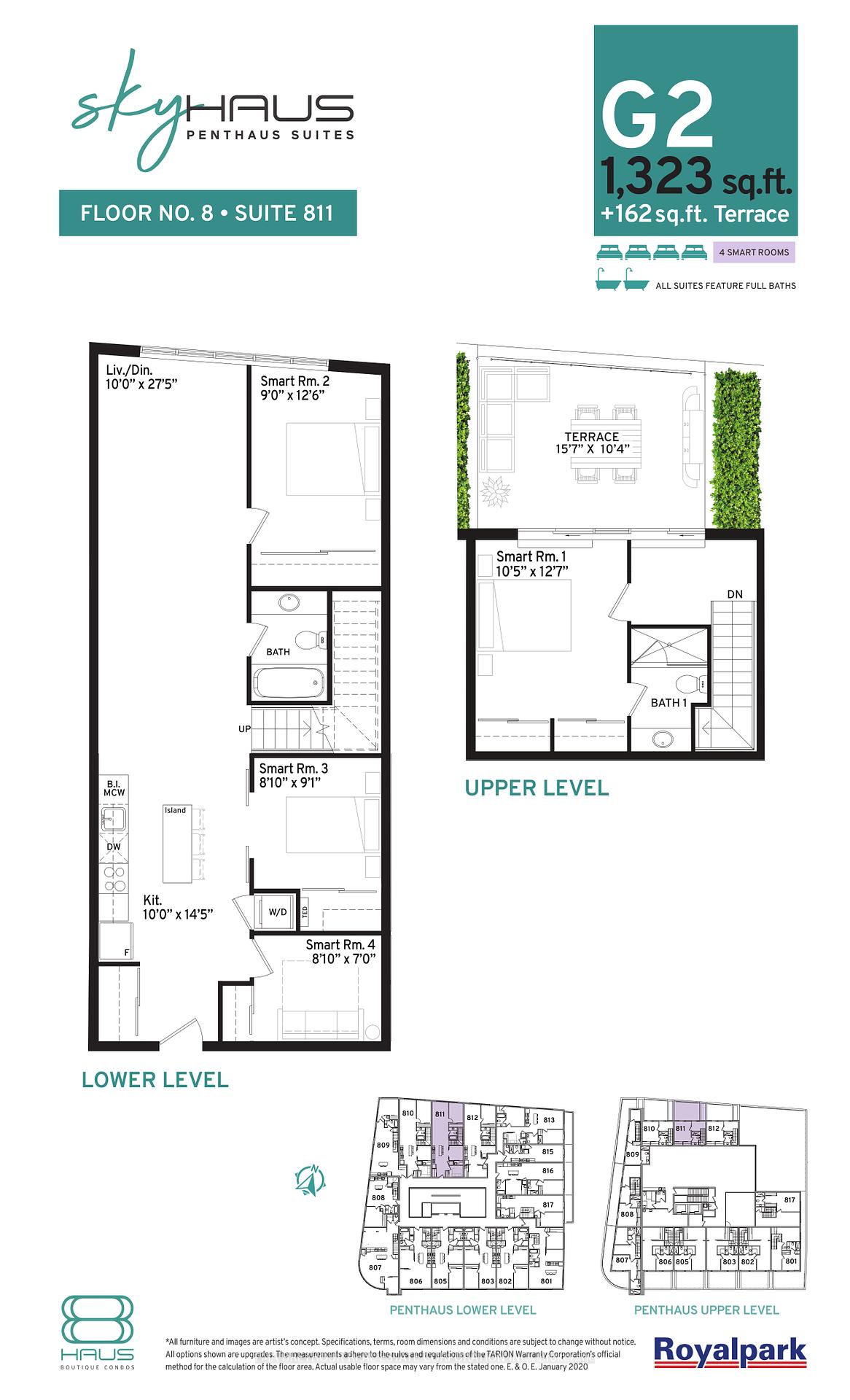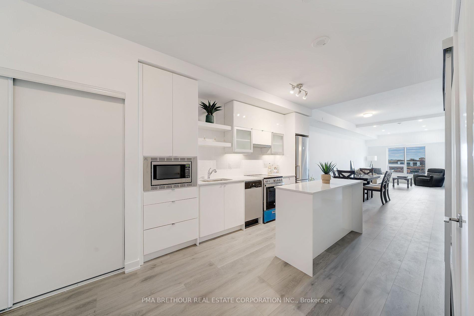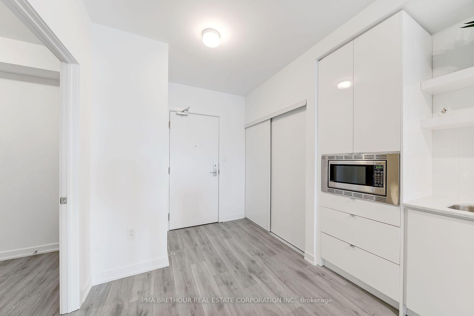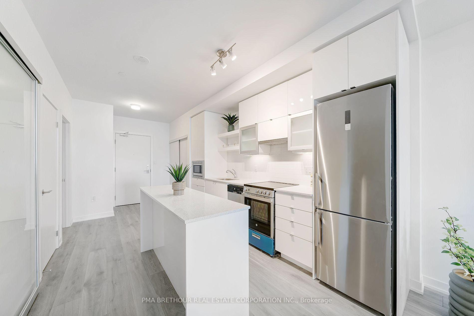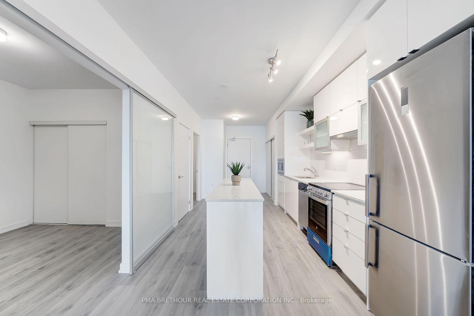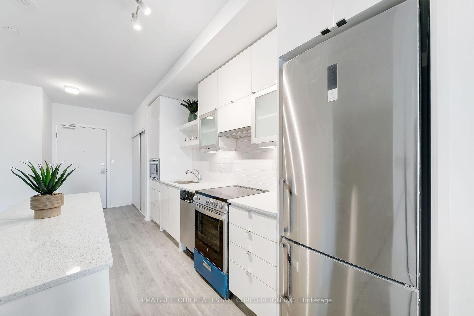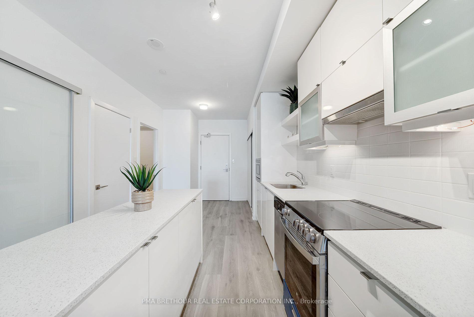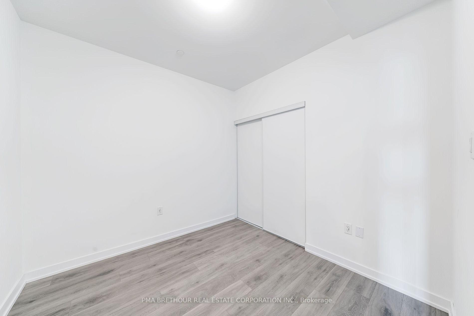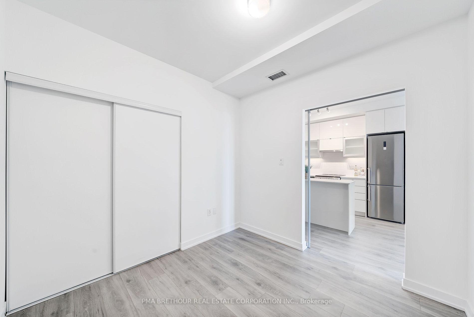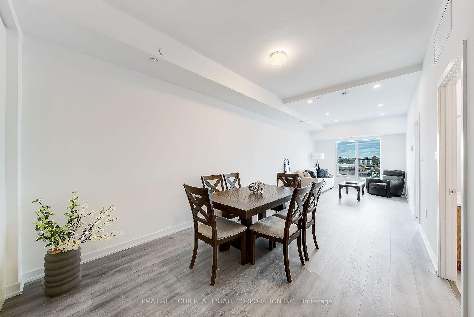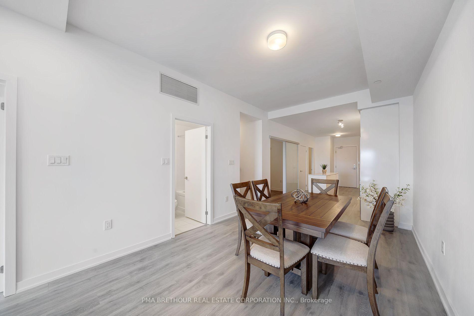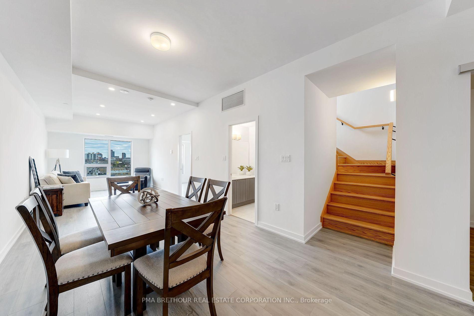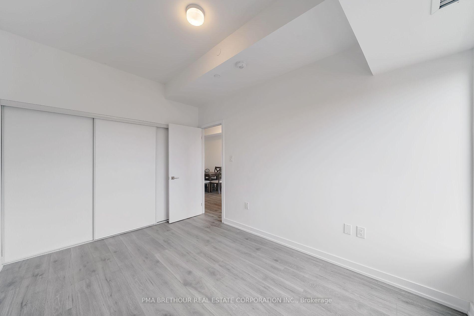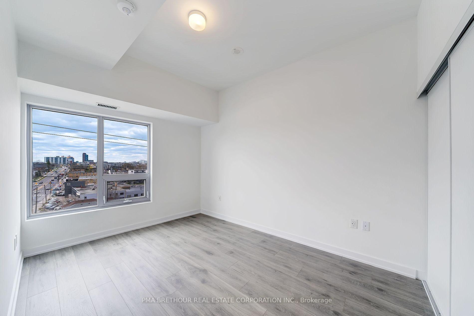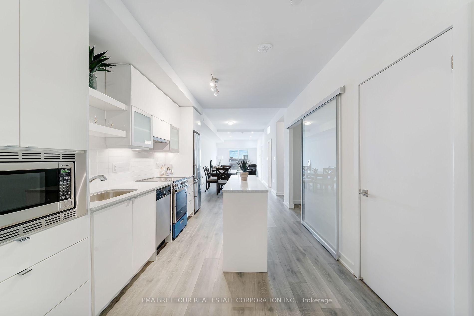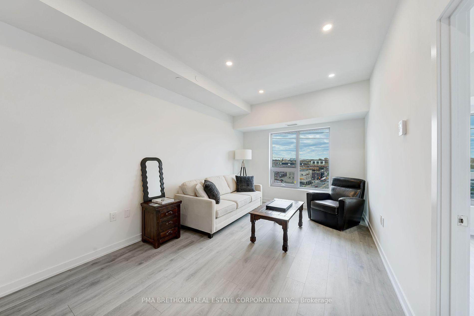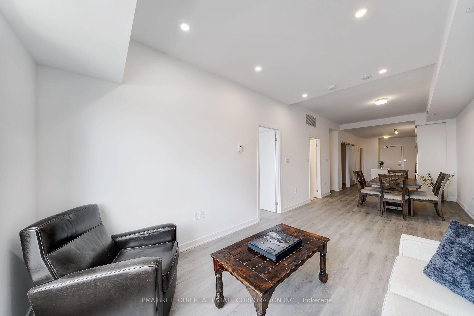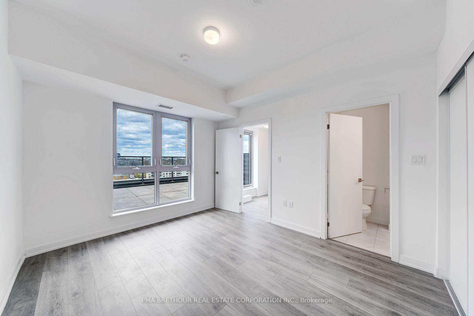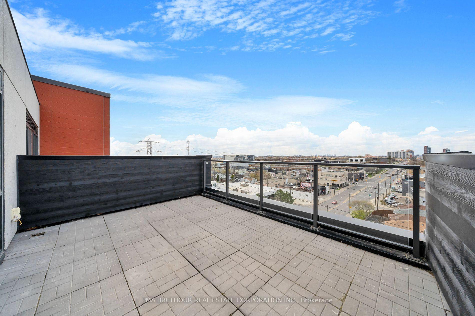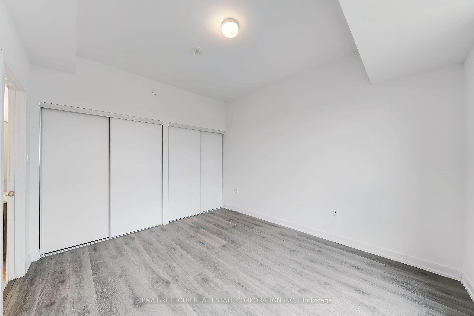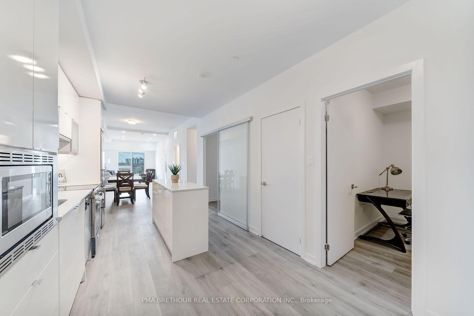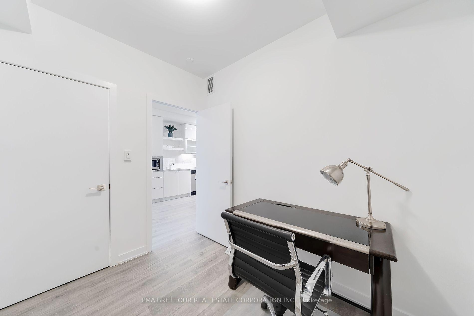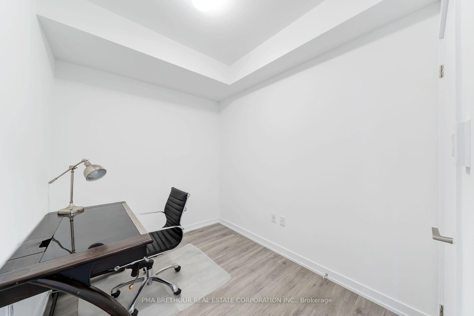$1
Available - For Sale
Listing ID: W11933088
2433 Dufferin St , Unit 811, Toronto, M6E 0B4, Ontario
| Incredible opportunity to live life at the top. This Penthouse spans over 1,300sf and 2 floors for the ultimate use of space that accomplishes all your lifestyle needs. The open concept main floor is ideal for entertaining, with a beautiful wooden staircase leading up to the thoughtfully designed second floor is perfect for WFH and recharging. The generous primary bedroom and its adjoining outdoor sanctuary features an oversized terrace with penthouse views. The den can be easily converted to a 4th bed room. Luxury laminate wood flooring throughout. Tremendous opportunity! This unit goes to AUCTION on February 7, 2025. Visit https://inventorycondos.com/asset-details/?property_id=2545 to register and bid! Contract on builder standard forms. |
| Price | $1 |
| Taxes: | $0.00 |
| Maintenance Fee: | 999.16 |
| Address: | 2433 Dufferin St , Unit 811, Toronto, M6E 0B4, Ontario |
| Province/State: | Ontario |
| Condo Corporation No | TSCC |
| Level | 7 |
| Unit No | 10 |
| Directions/Cross Streets: | Dufferin St & Eglinton Ave W |
| Rooms: | 6 |
| Bedrooms: | 3 |
| Bedrooms +: | 1 |
| Kitchens: | 1 |
| Family Room: | N |
| Basement: | None |
| Approximatly Age: | 0-5 |
| Property Type: | Condo Apt |
| Style: | Apartment |
| Exterior: | Other, Stucco/Plaster |
| Garage Type: | Underground |
| Garage(/Parking)Space: | 1.00 |
| Drive Parking Spaces: | 0 |
| Park #1 | |
| Parking Type: | Owned |
| Monthly Parking Cost: | 145.40 |
| Exposure: | N |
| Balcony: | Terr |
| Locker: | Owned |
| Pet Permited: | Restrict |
| Approximatly Age: | 0-5 |
| Approximatly Square Footage: | 1200-1399 |
| Building Amenities: | Bike Storage, Concierge, Gym, Party/Meeting Room, Visitor Parking |
| Maintenance: | 999.16 |
| Common Elements Included: | Y |
| Building Insurance Included: | Y |
| Fireplace/Stove: | N |
| Heat Source: | Other |
| Heat Type: | Fan Coil |
| Central Air Conditioning: | Central Air |
| Central Vac: | N |
| Laundry Level: | Lower |
| Ensuite Laundry: | Y |
$
%
Years
This calculator is for demonstration purposes only. Always consult a professional
financial advisor before making personal financial decisions.
| Although the information displayed is believed to be accurate, no warranties or representations are made of any kind. |
| PMA BRETHOUR REAL ESTATE CORPORATION INC. |
|
|

Shaukat Malik, M.Sc
Broker Of Record
Dir:
647-575-1010
Bus:
416-400-9125
Fax:
1-866-516-3444
| Virtual Tour | Book Showing | Email a Friend |
Jump To:
At a Glance:
| Type: | Condo - Condo Apt |
| Area: | Toronto |
| Municipality: | Toronto |
| Neighbourhood: | Briar Hill-Belgravia |
| Style: | Apartment |
| Approximate Age: | 0-5 |
| Maintenance Fee: | $999.16 |
| Beds: | 3+1 |
| Baths: | 2 |
| Garage: | 1 |
| Fireplace: | N |
Locatin Map:
Payment Calculator:

