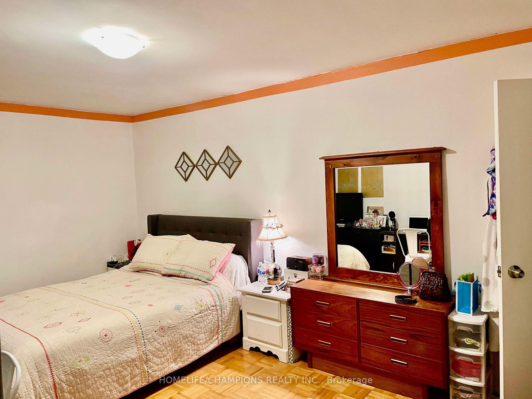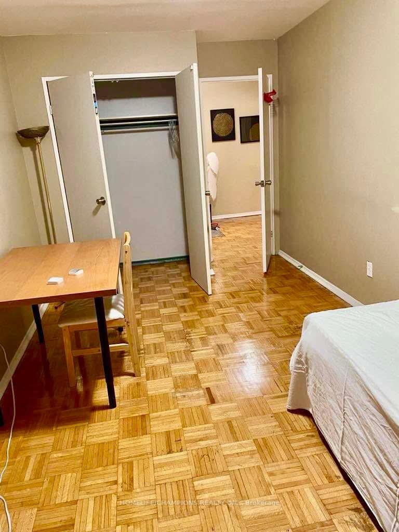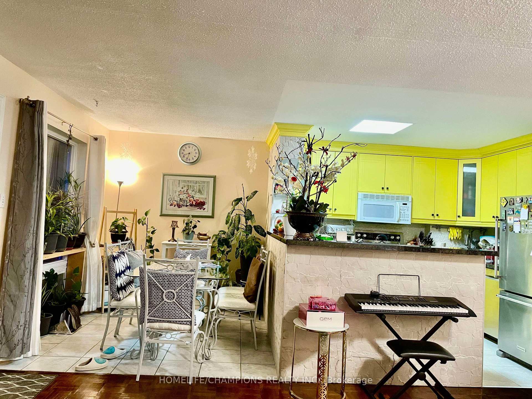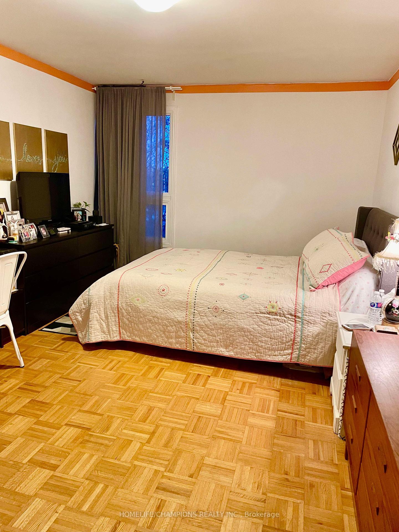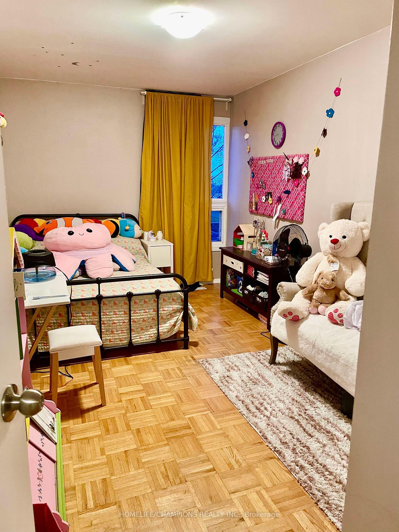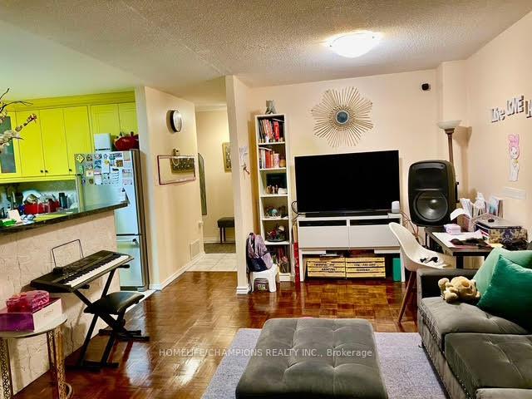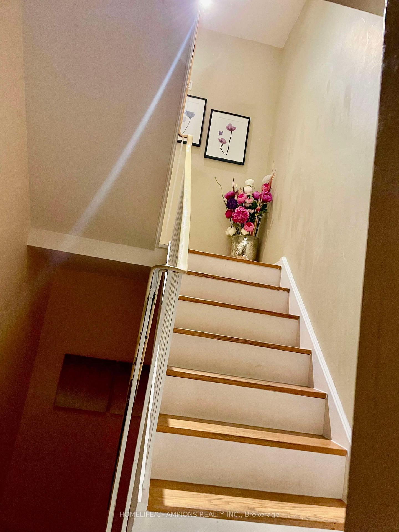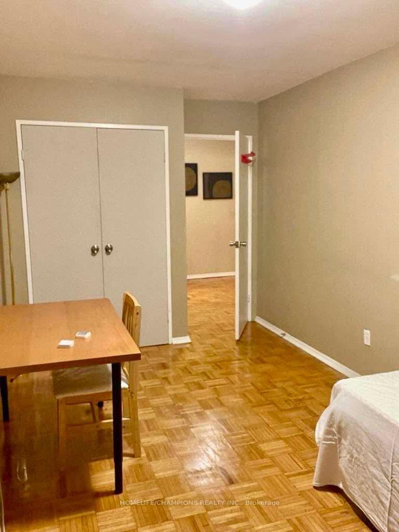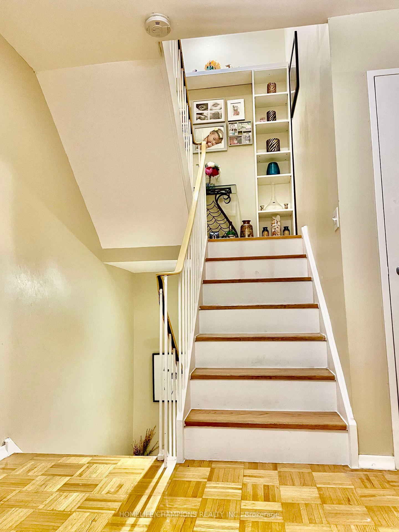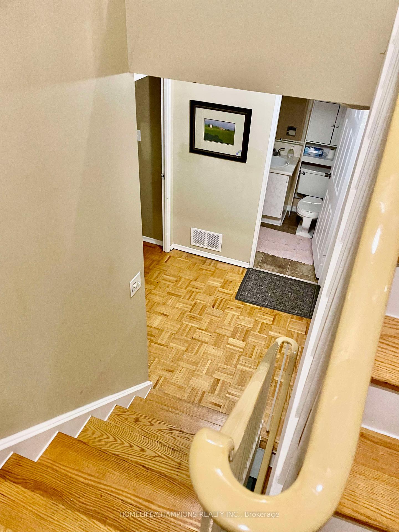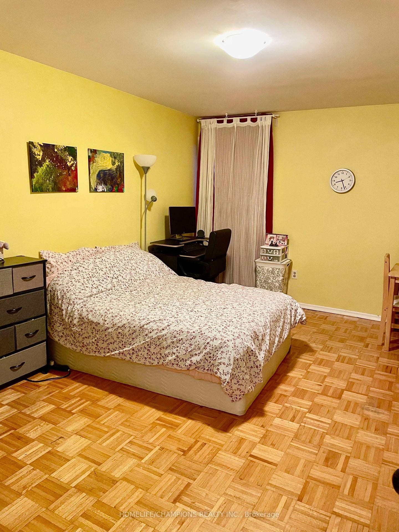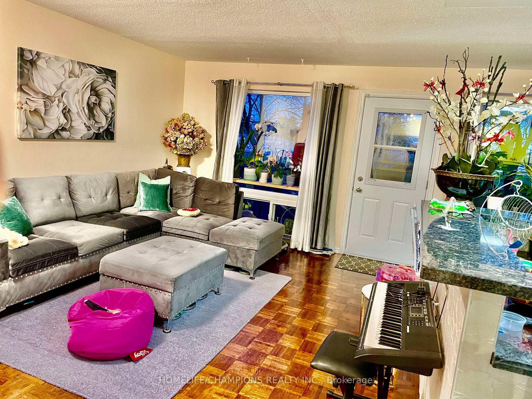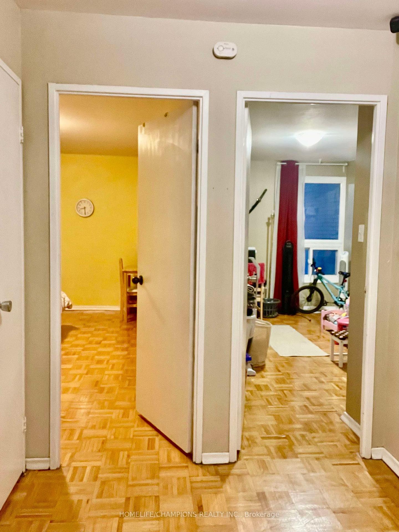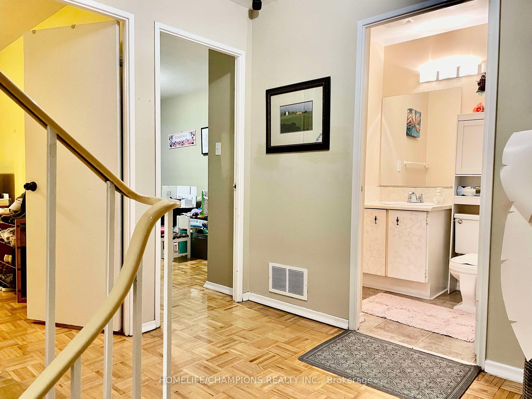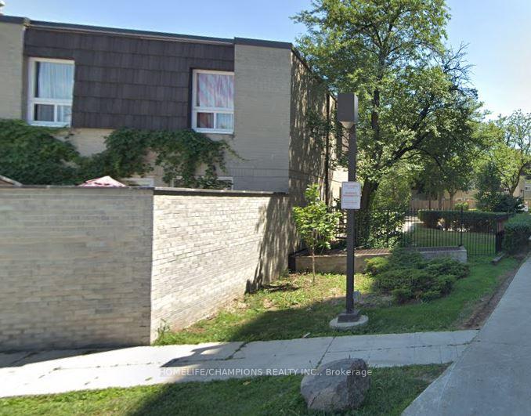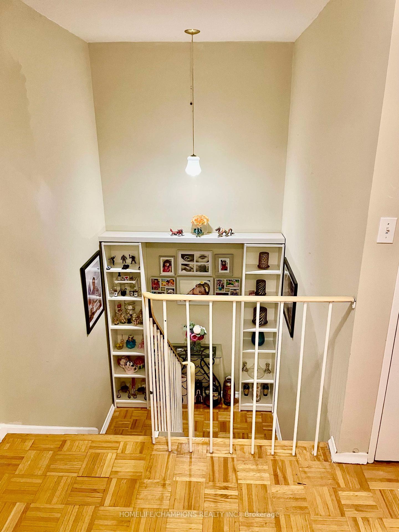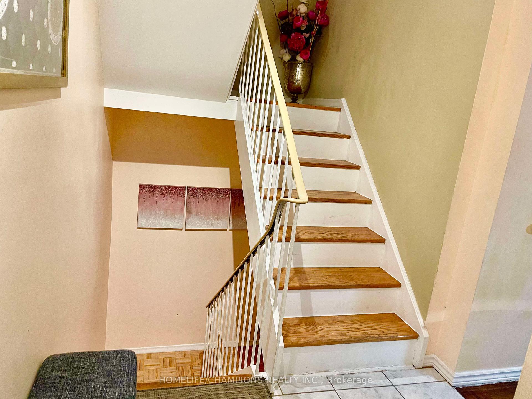$819,900
Available - For Sale
Listing ID: W11932765
23 Four Winds Dr , Unit 14, Toronto, M3J 1K7, Ontario
| CONVENIENT LOCATION! WALKING DISTANCE TO FINCH WEST SUBWAY STATION AND CLOSED TO YORK UNIVERSITY. NEARBY SCHOOL, WALMART, HOSPITAL AND SHOPPING PLAZA. TOWN HOUSE WITH LARGE 4+1 BEDROOMS AND SEPARATE ENTRANCE TO FINISH BASEMENT W/O TO FENCED BACKYARD. CONDO FEES INCLUDE WATER, HEAT, BELL TV PACKAGE, AND MEMBERSHIP TO REC.REATION CENTRE ( GYM, SWIMMING POOL,BASKETBALL) |
| Price | $819,900 |
| Taxes: | $2260.00 |
| Maintenance Fee: | 1025.55 |
| Address: | 23 Four Winds Dr , Unit 14, Toronto, M3J 1K7, Ontario |
| Province/State: | Ontario |
| Condo Corporation No | YCC |
| Level | 1 |
| Unit No | 89 |
| Directions/Cross Streets: | KEELE ST./ FINCH AVE. WEST |
| Rooms: | 7 |
| Rooms +: | 1 |
| Bedrooms: | 4 |
| Bedrooms +: | 1 |
| Kitchens: | 1 |
| Kitchens +: | 1 |
| Family Room: | N |
| Basement: | Finished |
| Approximatly Age: | 31-50 |
| Property Type: | Condo Townhouse |
| Style: | 2-Storey |
| Exterior: | Brick |
| Garage Type: | None |
| Garage(/Parking)Space: | 0.00 |
| Drive Parking Spaces: | 0 |
| Park #1 | |
| Parking Type: | Exclusive |
| Exposure: | S |
| Balcony: | Terr |
| Locker: | Ensuite |
| Pet Permited: | N |
| Retirement Home: | N |
| Approximatly Age: | 31-50 |
| Approximatly Square Footage: | 1600-1799 |
| Building Amenities: | Exercise Room, Games Room, Gym, Indoor Pool, Outdoor Pool, Visitor Parking |
| Property Features: | Fenced Yard, Library, Park, Public Transit, Rec Centre, School |
| Maintenance: | 1025.55 |
| Water Included: | Y |
| Cabel TV Included: | Y |
| Common Elements Included: | Y |
| Heat Included: | Y |
| Parking Included: | Y |
| Building Insurance Included: | Y |
| Fireplace/Stove: | N |
| Heat Source: | Gas |
| Heat Type: | Forced Air |
| Central Air Conditioning: | Other |
| Central Vac: | N |
| Ensuite Laundry: | Y |
$
%
Years
This calculator is for demonstration purposes only. Always consult a professional
financial advisor before making personal financial decisions.
| Although the information displayed is believed to be accurate, no warranties or representations are made of any kind. |
| HOMELIFE/CHAMPIONS REALTY INC. |
|
|

Shaukat Malik, M.Sc
Broker Of Record
Dir:
647-575-1010
Bus:
416-400-9125
Fax:
1-866-516-3444
| Book Showing | Email a Friend |
Jump To:
At a Glance:
| Type: | Condo - Condo Townhouse |
| Area: | Toronto |
| Municipality: | Toronto |
| Neighbourhood: | York University Heights |
| Style: | 2-Storey |
| Approximate Age: | 31-50 |
| Tax: | $2,260 |
| Maintenance Fee: | $1,025.55 |
| Beds: | 4+1 |
| Baths: | 3 |
| Fireplace: | N |
Locatin Map:
Payment Calculator:

