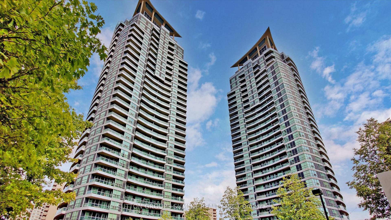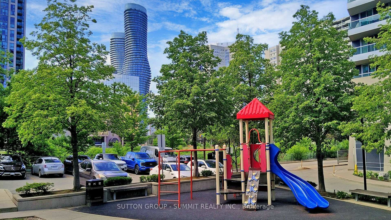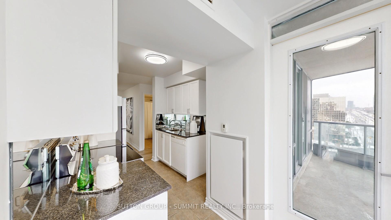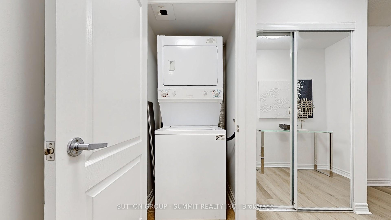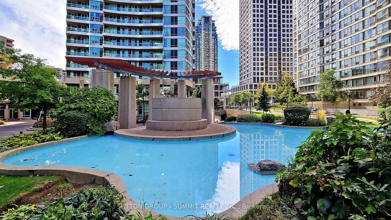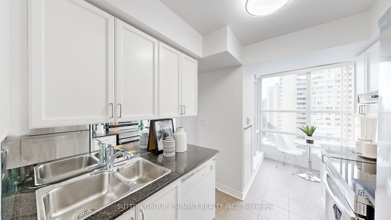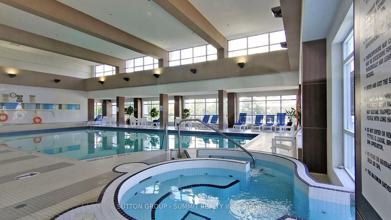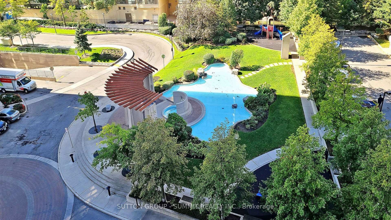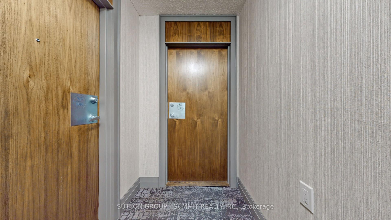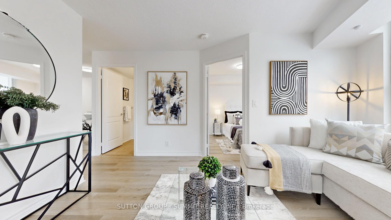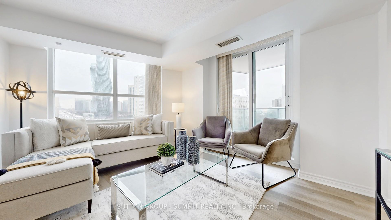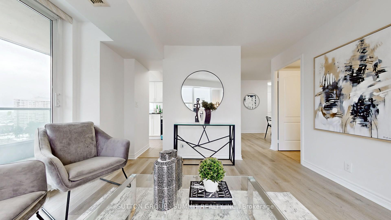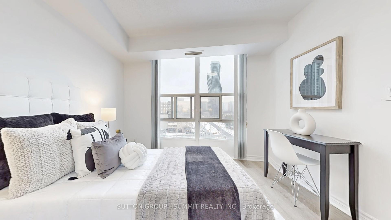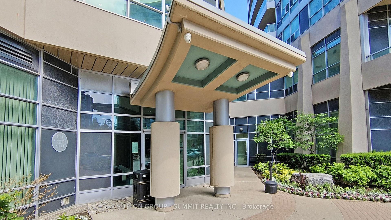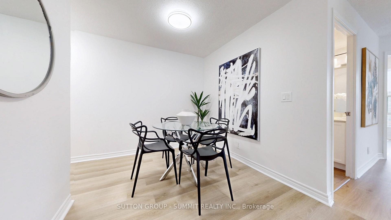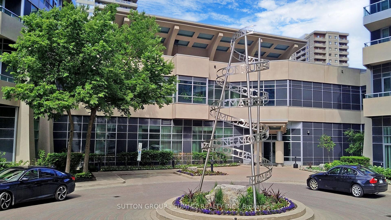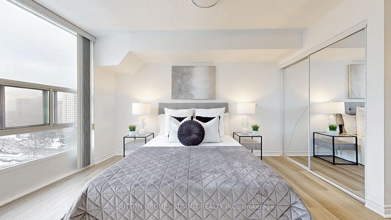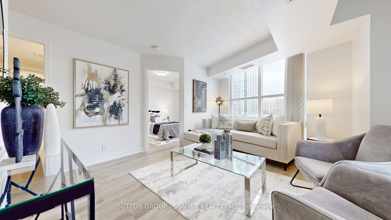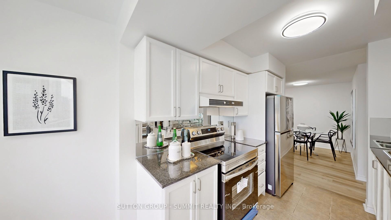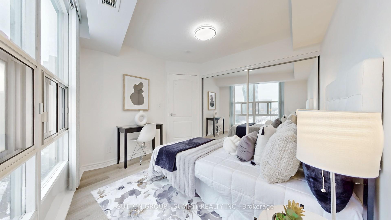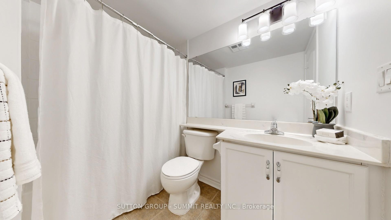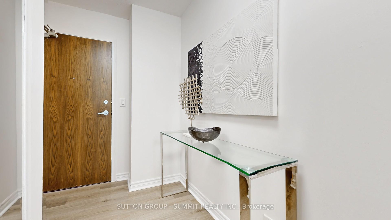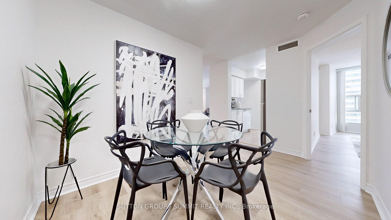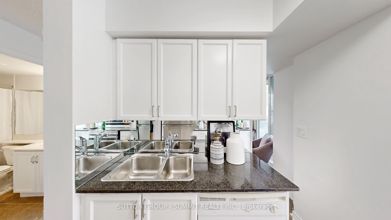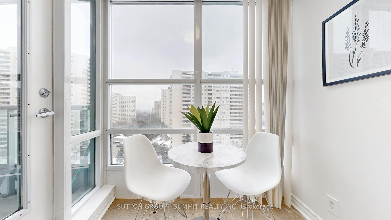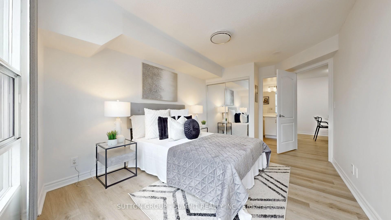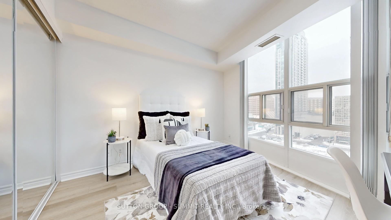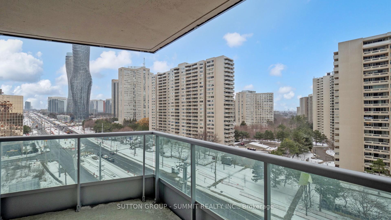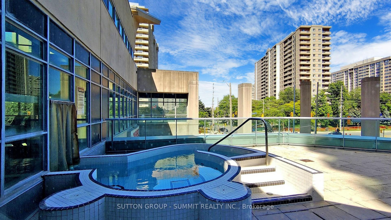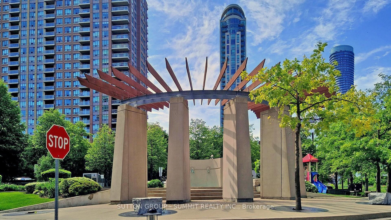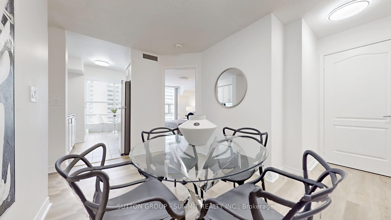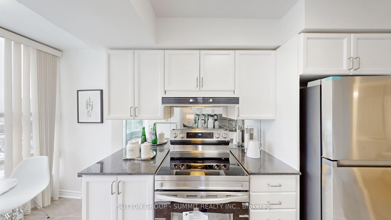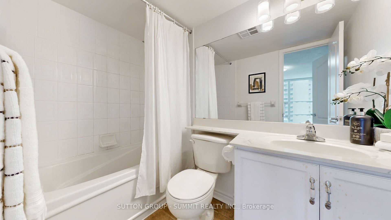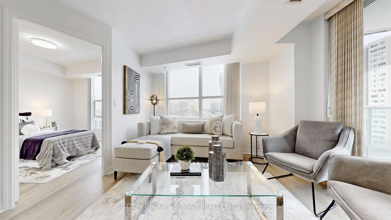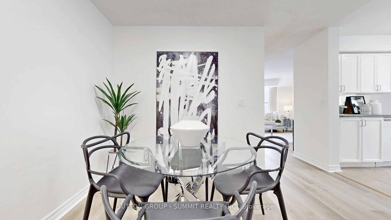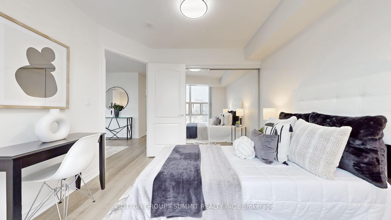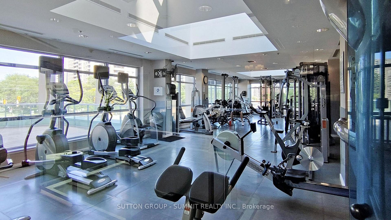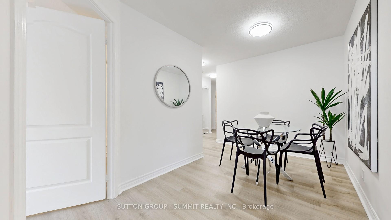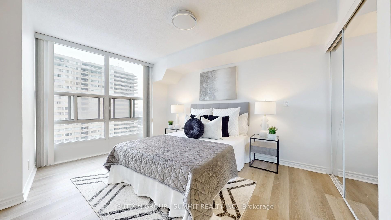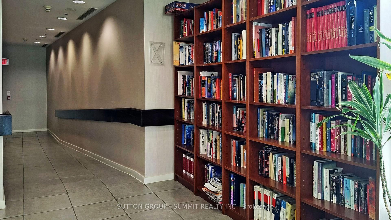$695,000
Available - For Sale
Listing ID: W11932738
1 Elm Dr West , Unit 1011, Mississauga, L5B 4M1, Ontario
| Welcome to an Amazing Two Bedroom plus Den Unit in a most desirable City Center Area Boasts A Spacious & Well-Designed Split Bedroom Layout, Complete With 2 Full Baths & 9Ft Ceilings. New Modern Floor for the entire apartment (2024), Fully renovated Modern kitchen ( new cabinets with Granite countertops) Brand new fridge(2024), Brand new Stove(2024).A Convenient Breakfast Area, & Walkout To A Balcony W/ Panoramic South Facing Views. Abundant Natural Light Through-Out. An Additional Multi-Functional Space Can Serve As Office/Den Or Dining Area. One prime bedroom along with In suit Fully Washroom, Fully bright family room surrounded with a large windows with an extra fully washroom beside to the second spacious Bedroom, New Lights features(2024) freshly painted.Residents Of This Luxury Building Can Enjoy Top-Of-The Line Amenities, Including A Gym, Sauna,Indoor Pool, Party Room, Games Room, 24-Hour Security, Ensuring A Safe & Comfortable Living Experience.Located Just Steps Away From The Future Lrt, Go Station, Square One Shopping Centre, Major Highways ( QEW & 403) & Much More - Offering Unparalleled Convenience & Easy Access To All TheCity Has To Offer. Don't Miss Out On This Incredible Opportunity To Live In Luxury & Style In One Of Mississauga's Most Sought-After Neighborhoods'!Don't miss out This opportunity, Easy for showing book it ASAP. |
| Price | $695,000 |
| Taxes: | $2906.00 |
| Maintenance Fee: | 618.60 |
| Address: | 1 Elm Dr West , Unit 1011, Mississauga, L5B 4M1, Ontario |
| Province/State: | Ontario |
| Condo Corporation No | PSCC |
| Level | 10 |
| Unit No | 11 |
| Locker No | 230 |
| Directions/Cross Streets: | Hurontario And Burnhamthorpe |
| Rooms: | 5 |
| Rooms +: | 1 |
| Bedrooms: | 2 |
| Bedrooms +: | 1 |
| Kitchens: | 1 |
| Family Room: | N |
| Basement: | None |
| Property Type: | Condo Apt |
| Style: | Apartment |
| Exterior: | Concrete |
| Garage Type: | Underground |
| Garage(/Parking)Space: | 1.00 |
| Drive Parking Spaces: | 0 |
| Park #1 | |
| Parking Spot: | 074 |
| Parking Type: | Owned |
| Legal Description: | Level#C/ P3-074 |
| Exposure: | W |
| Balcony: | Open |
| Locker: | Owned |
| Pet Permited: | Restrict |
| Approximatly Square Footage: | 800-899 |
| Building Amenities: | Concierge, Gym, Indoor Pool, Party/Meeting Room, Sauna, Visitor Parking |
| Property Features: | Public Trans, School |
| Maintenance: | 618.60 |
| CAC Included: | Y |
| Hydro Included: | Y |
| Water Included: | Y |
| Common Elements Included: | Y |
| Heat Included: | Y |
| Parking Included: | Y |
| Building Insurance Included: | Y |
| Fireplace/Stove: | N |
| Heat Source: | Gas |
| Heat Type: | Forced Air |
| Central Air Conditioning: | Central Air |
| Central Vac: | N |
| Ensuite Laundry: | Y |
$
%
Years
This calculator is for demonstration purposes only. Always consult a professional
financial advisor before making personal financial decisions.
| Although the information displayed is believed to be accurate, no warranties or representations are made of any kind. |
| SUTTON GROUP - SUMMIT REALTY INC. |
|
|

Shaukat Malik, M.Sc
Broker Of Record
Dir:
647-575-1010
Bus:
416-400-9125
Fax:
1-866-516-3444
| Book Showing | Email a Friend |
Jump To:
At a Glance:
| Type: | Condo - Condo Apt |
| Area: | Peel |
| Municipality: | Mississauga |
| Neighbourhood: | City Centre |
| Style: | Apartment |
| Tax: | $2,906 |
| Maintenance Fee: | $618.6 |
| Beds: | 2+1 |
| Baths: | 2 |
| Garage: | 1 |
| Fireplace: | N |
Locatin Map:
Payment Calculator:

