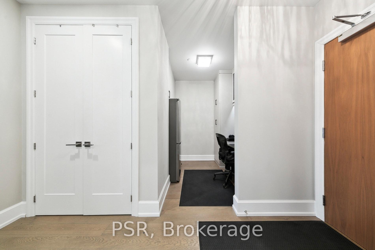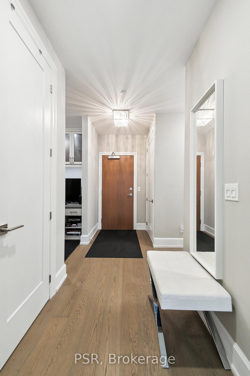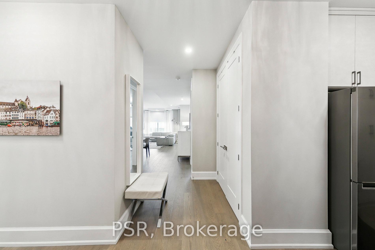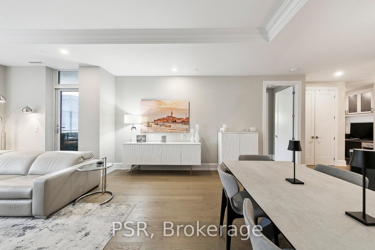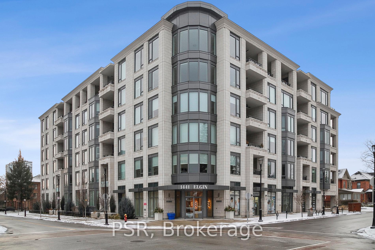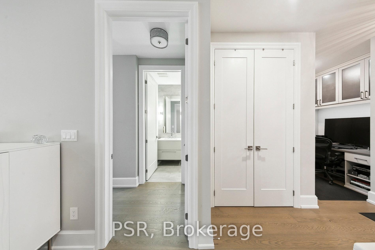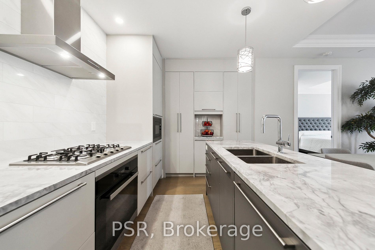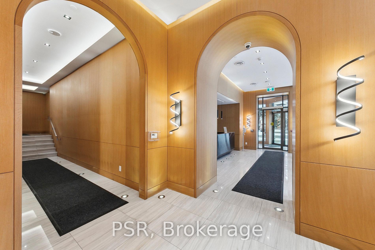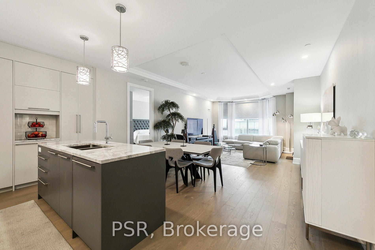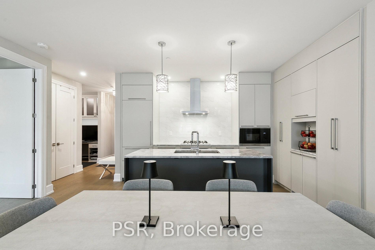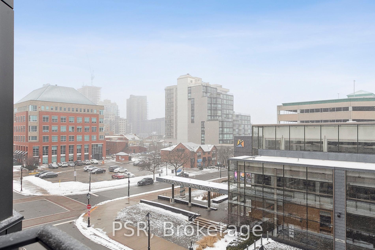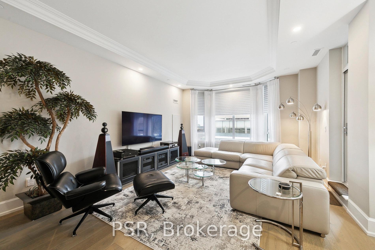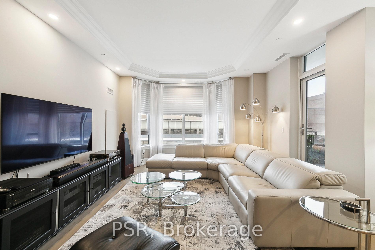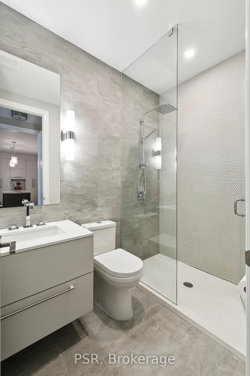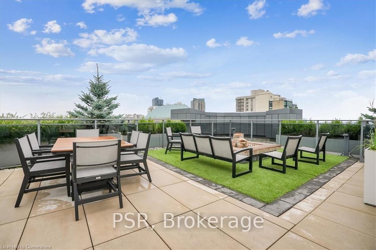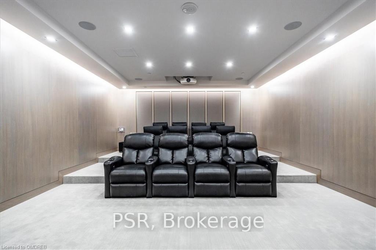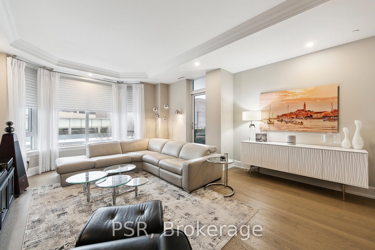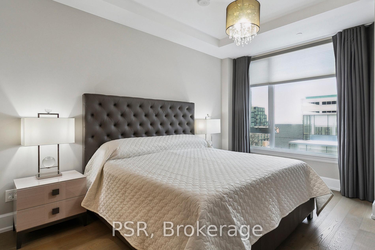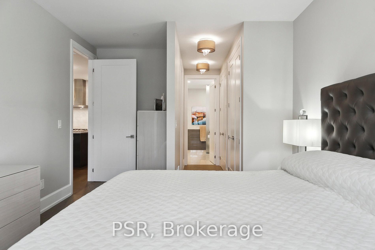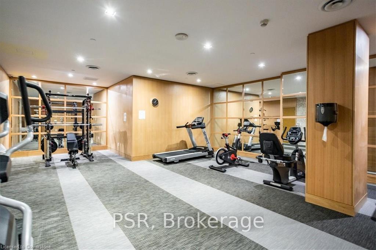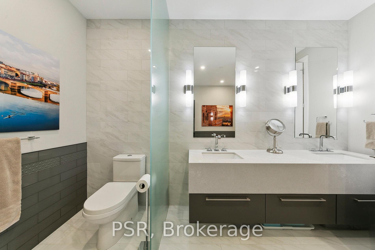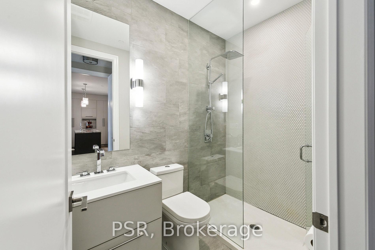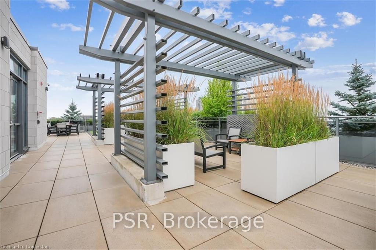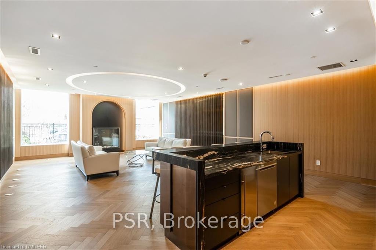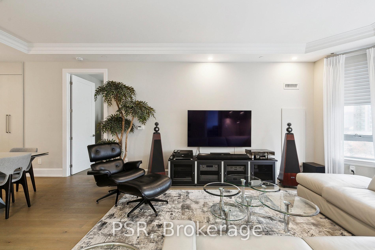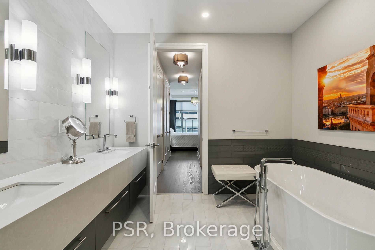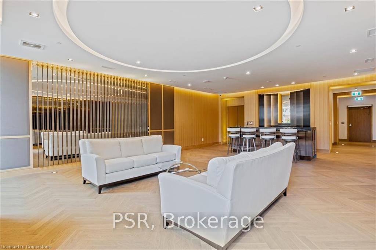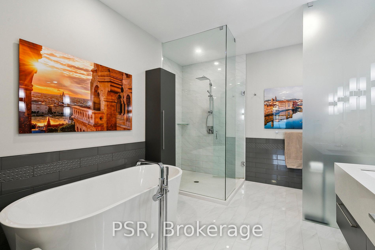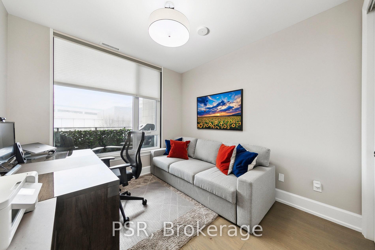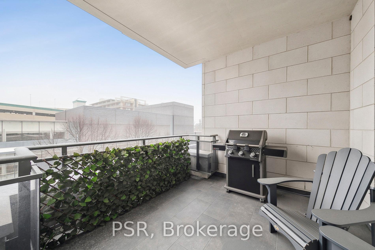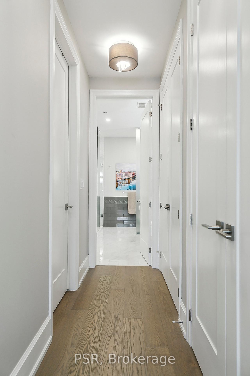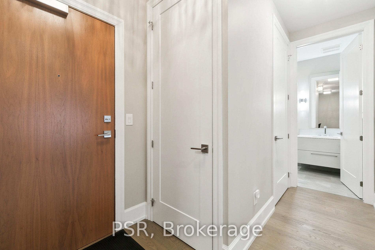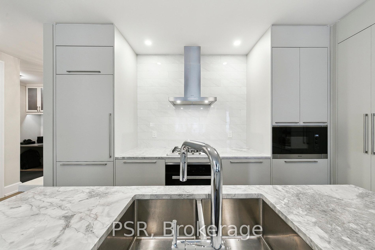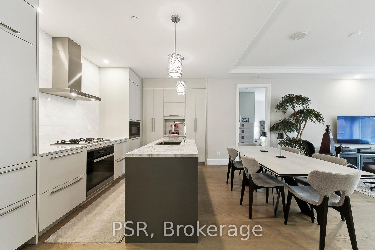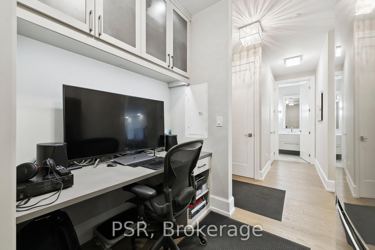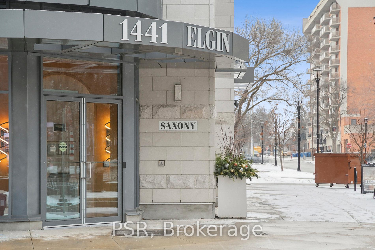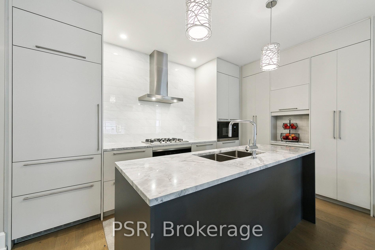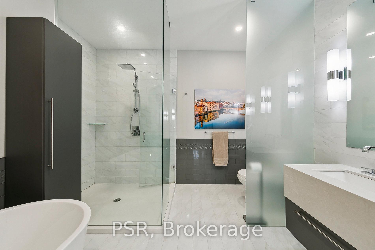$1,649,900
Available - For Sale
Listing ID: W11932340
1441 Elgin St , Unit 402, Burlington, L7S 1E6, Ontario
| Welcome to The Saxony, where refined living meets the vibrant charm of downtown Burlington. This stunning 2-bedroom + den, 2.5-bathroom condo offers 1,500 sq. ft. of beautifully designed open-concept living space, just steps from restaurants, boutique shopping, the Burlington Performing Arts Centre, Spencer Smith Park, and the waterfront.The elegant interior features 9 ceilings, wide plank-engineered hardwood throughout, and expansive windows that flood the space with natural light. The chefs kitchen is a dream, equipped with Miele appliances, a spacious pantry, and a marble island perfect for entertaining. The large living and dining areas provide breathtaking water and city views, creating the perfect ambiance for relaxation or gatherings.The luxurious primary bedroom offers a walk-in closet, additional his-and-hers closets, and a spa-inspired 5-piece ensuite with upgraded tiles, a frameless glass shower, an island tub, and a double vanity. The second bedroom also includes its own ensuite, ensuring comfort and privacy for guests or family.This condo comes with two side-by-side parking spaces and a locker for added convenience. Building amenities include a 12-hour concierge, bicycle storage, a pet wash area, and EV charging stations soon to be added to the parking garage. Discover the ultimate in boutique condo living at The Saxony where luxury and location come together in perfect harmony. |
| Price | $1,649,900 |
| Taxes: | $6445.40 |
| Maintenance Fee: | 1383.34 |
| Address: | 1441 Elgin St , Unit 402, Burlington, L7S 1E6, Ontario |
| Province/State: | Ontario |
| Condo Corporation No | HSCC |
| Level | 4 |
| Unit No | 2 |
| Locker No | C49 |
| Directions/Cross Streets: | Elgin and Locust Street |
| Rooms: | 9 |
| Bedrooms: | 2 |
| Bedrooms +: | |
| Kitchens: | 1 |
| Family Room: | Y |
| Basement: | None |
| Approximatly Age: | 0-5 |
| Property Type: | Condo Apt |
| Style: | Apartment |
| Exterior: | Stone |
| Garage Type: | Underground |
| Garage(/Parking)Space: | 2.00 |
| Drive Parking Spaces: | 0 |
| Park #1 | |
| Parking Type: | Owned |
| Exposure: | S |
| Balcony: | Open |
| Locker: | Owned |
| Pet Permited: | Restrict |
| Retirement Home: | N |
| Approximatly Age: | 0-5 |
| Approximatly Square Footage: | 1400-1599 |
| Building Amenities: | Bbqs Allowed, Bike Storage, Concierge, Exercise Room, Media Room, Party/Meeting Room |
| Property Features: | Hospital, Lake Access, Park, Public Transit, Rec Centre, School |
| Maintenance: | 1383.34 |
| Water Included: | Y |
| Common Elements Included: | Y |
| Heat Included: | Y |
| Parking Included: | Y |
| Building Insurance Included: | Y |
| Fireplace/Stove: | N |
| Heat Source: | Gas |
| Heat Type: | Forced Air |
| Central Air Conditioning: | Central Air |
| Central Vac: | N |
| Laundry Level: | Main |
| Ensuite Laundry: | Y |
| Elevator Lift: | Y |
$
%
Years
This calculator is for demonstration purposes only. Always consult a professional
financial advisor before making personal financial decisions.
| Although the information displayed is believed to be accurate, no warranties or representations are made of any kind. |
| PSR |
|
|

Shaukat Malik, M.Sc
Broker Of Record
Dir:
647-575-1010
Bus:
416-400-9125
Fax:
1-866-516-3444
| Book Showing | Email a Friend |
Jump To:
At a Glance:
| Type: | Condo - Condo Apt |
| Area: | Halton |
| Municipality: | Burlington |
| Neighbourhood: | Brant |
| Style: | Apartment |
| Approximate Age: | 0-5 |
| Tax: | $6,445.4 |
| Maintenance Fee: | $1,383.34 |
| Beds: | 2 |
| Baths: | 3 |
| Garage: | 2 |
| Fireplace: | N |
Locatin Map:
Payment Calculator:

