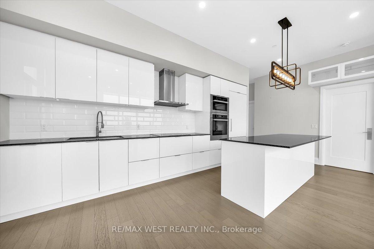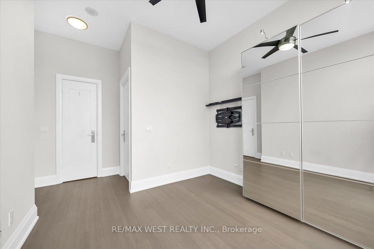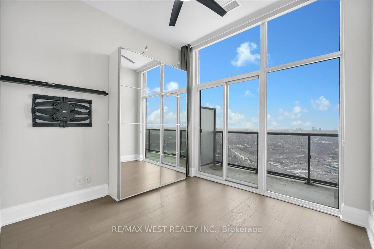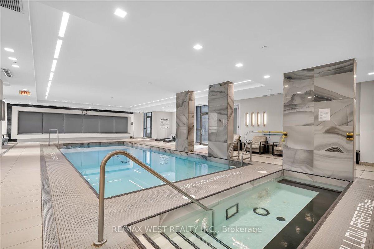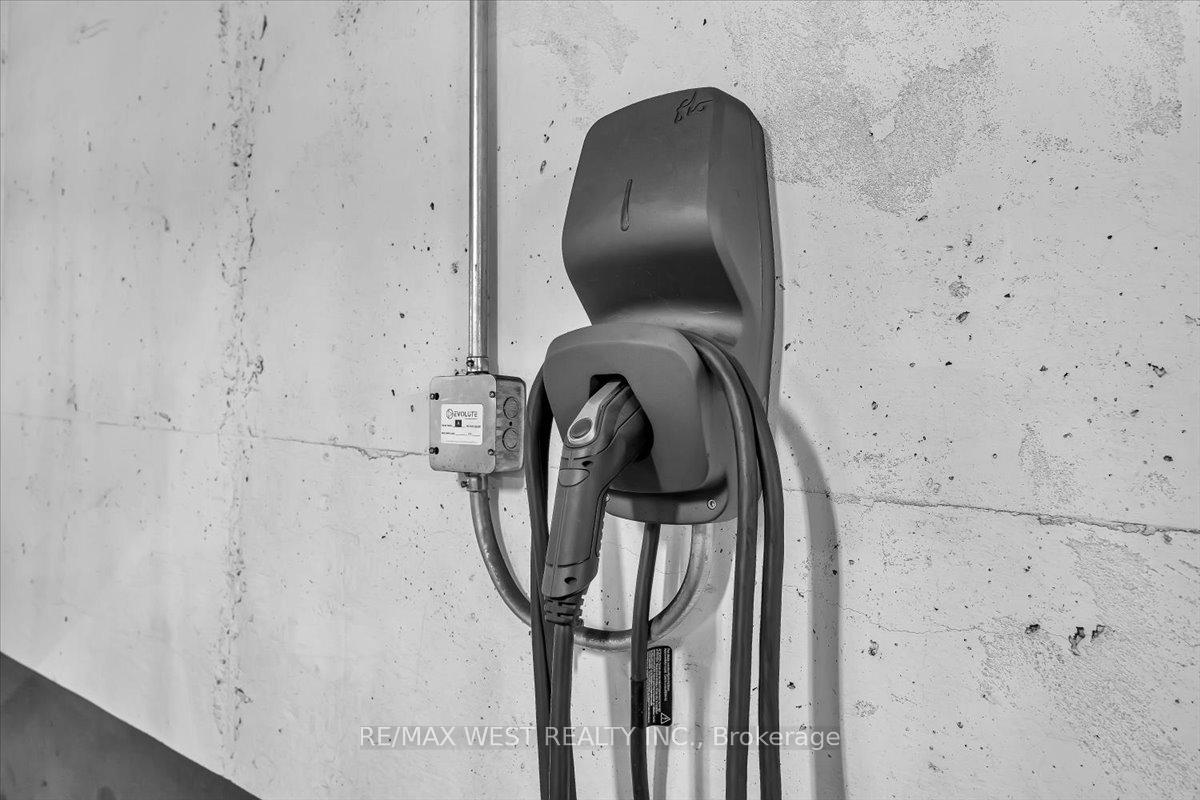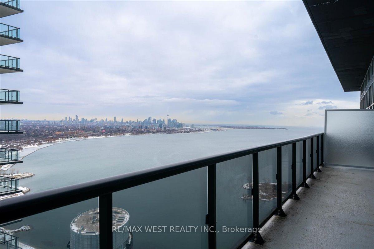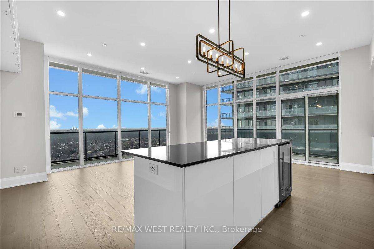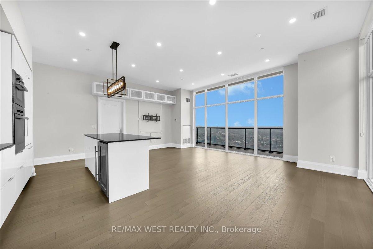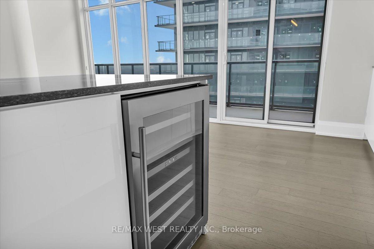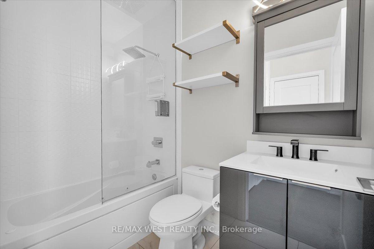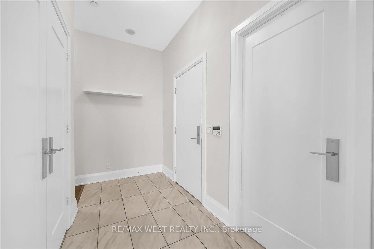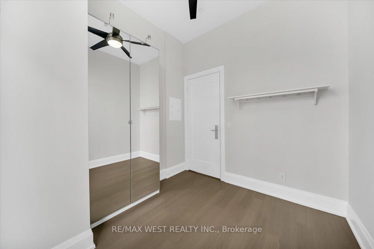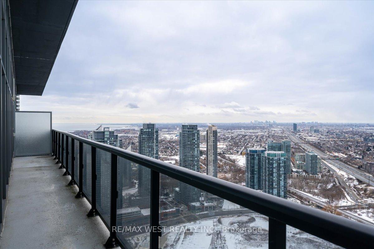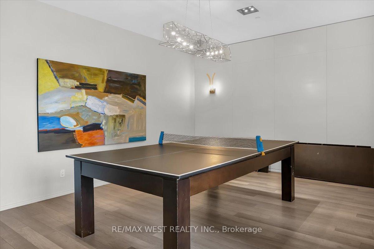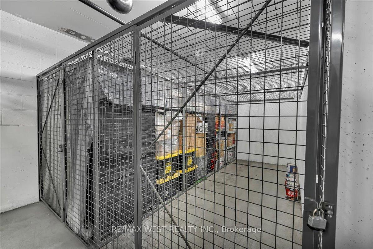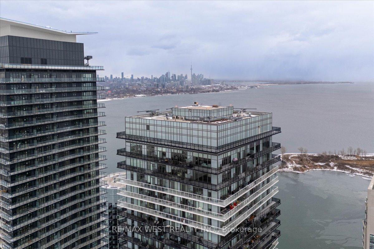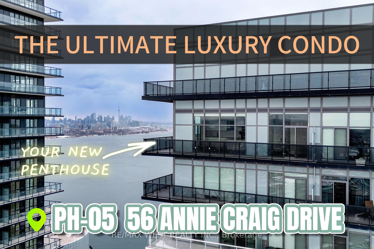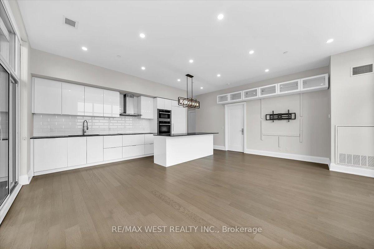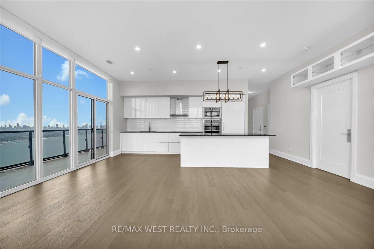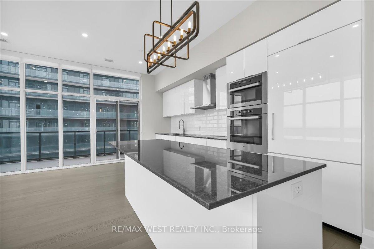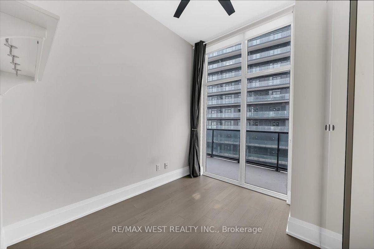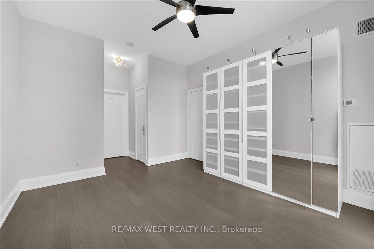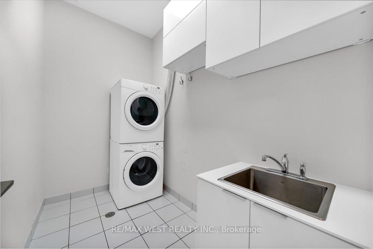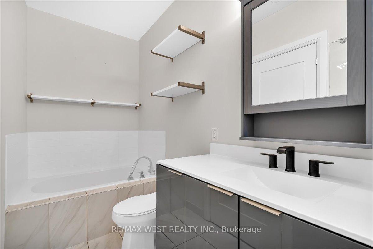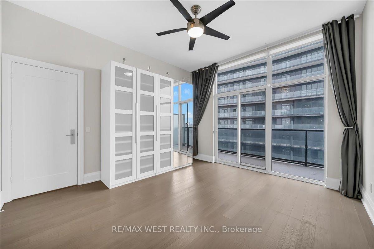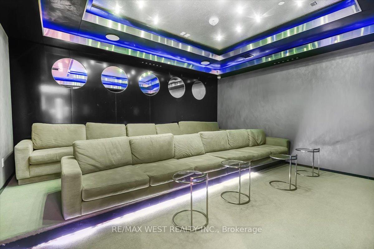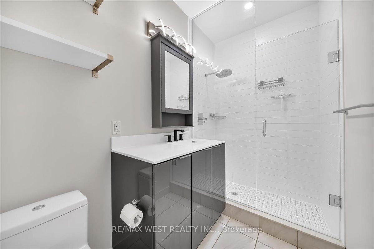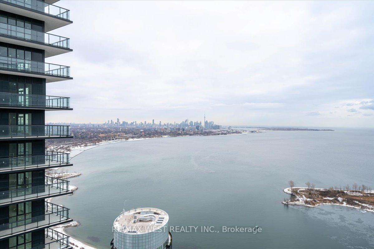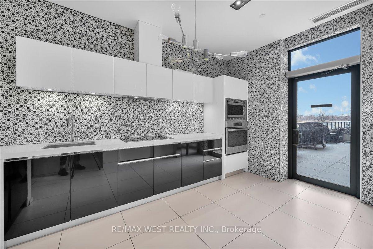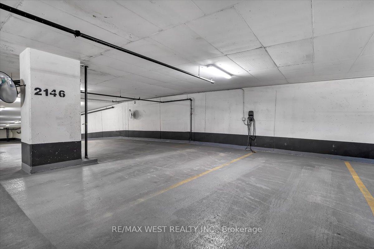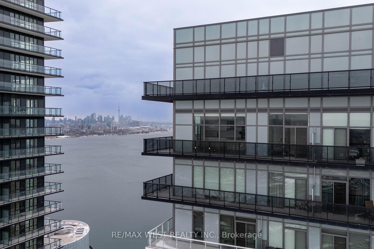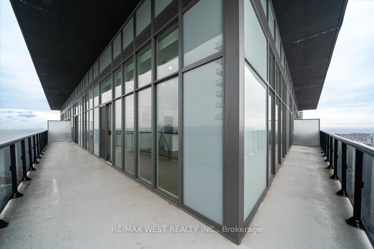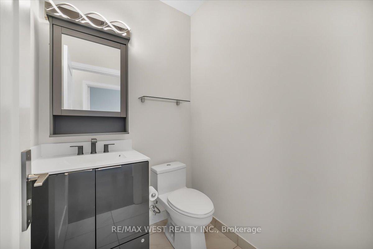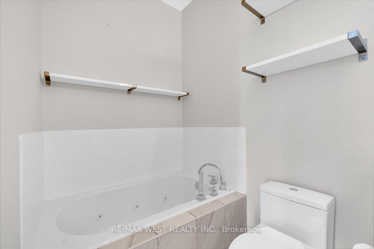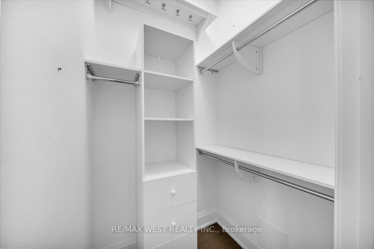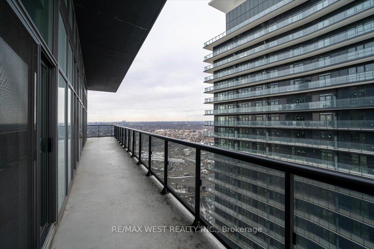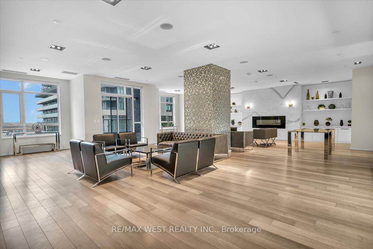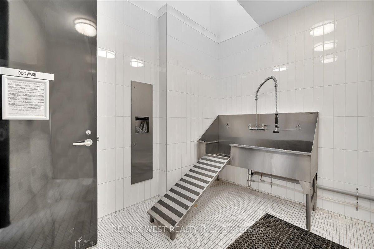$1,499,900
Available - For Sale
Listing ID: W11932295
56 Annie Craig Dr , Unit UPH05, Toronto, M8V 0C8, Ontario
| Experience the pinnacle of waterfront luxury at Lago at the Waterfront, a masterpiece by renowned builder Mattamy Homes. This stunning corner penthouse redefines elegance, offering nearly 1,400 sq. ft. of thoughtfully designed living space with breathtaking views of the city skyline and Lake Ontario. Step inside this 3-bedroom, 3-bathroom residence, where an open-concept layout creates the perfect balance of comfort and sophistication. Highlights include:10-foot ceilings, enhancing the grand and light-filled interior, floor-to-ceiling windows, flooding the space with natural light and showcasing stunning views a 400 sq. ft. wraparound terrace, ideal for outdoor dining and relaxation. A gourmet kitchen with Miele appliances, a built-in wine fridge, and sleek, modern finishes. Two jacuzzi soaker tubs for ultimate relaxation. Custom closet cabinetry in all bedrooms for premium organization. A luxurious primary suite featuring oversized his-and-hers closets, a private terrace walkout, and a spa-like ensuite with a jacuzzi tub and stand-up glass shower. Additional features elevate this penthouse further: Two premium parking spaces (side-by-side near the elevator) with an EV charger. An oversized storage locker for added convenience Lago at the Waterfront offers an array of world-class amenities that enhance your lifestyle, including: An indoor pool, hot tub, and sauna for ultimate relaxation. A state-of-the-art gym to stay active. A theatre room for private screenings. A BBQ-equipped outdoor entertaining area, A dog washing station for pet convenience, Ample visitor parking, a stylish party room, guest suites, and a friendly 24-hour concierge. Situated in the heart of Humber Bay Shores, this penthouse combines unparalleled luxury with convenience and the beauty of waterfront living. |
| Price | $1,499,900 |
| Taxes: | $6301.60 |
| Maintenance Fee: | 1127.50 |
| Address: | 56 Annie Craig Dr , Unit UPH05, Toronto, M8V 0C8, Ontario |
| Province/State: | Ontario |
| Condo Corporation No | TSCC |
| Level | 50 |
| Unit No | 05 |
| Locker No | P380 |
| Directions/Cross Streets: | Park Lawn Rd & Lake Shore Blvd W |
| Rooms: | 7 |
| Bedrooms: | 3 |
| Bedrooms +: | |
| Kitchens: | 1 |
| Family Room: | N |
| Basement: | None |
| Approximatly Age: | 0-5 |
| Property Type: | Condo Apt |
| Style: | Apartment |
| Exterior: | Concrete |
| Garage Type: | Underground |
| Garage(/Parking)Space: | 2.00 |
| Drive Parking Spaces: | 2 |
| Park #1 | |
| Parking Spot: | B46 |
| Parking Type: | Owned |
| Legal Description: | P2-2146 |
| Park #2 | |
| Parking Spot: | B47 |
| Parking Type: | Owned |
| Legal Description: | P2-2147 |
| Exposure: | Se |
| Balcony: | Terr |
| Locker: | Owned |
| Pet Permited: | Restrict |
| Approximatly Age: | 0-5 |
| Approximatly Square Footage: | 1400-1599 |
| Building Amenities: | Concierge, Exercise Room, Guest Suites, Indoor Pool, Media Room, Visitor Parking |
| Property Features: | Electric Car, Lake/Pond, Marina, Park, Public Transit, Waterfront |
| Maintenance: | 1127.50 |
| CAC Included: | Y |
| Water Included: | Y |
| Heat Included: | Y |
| Building Insurance Included: | Y |
| Fireplace/Stove: | N |
| Heat Source: | Gas |
| Heat Type: | Heat Pump |
| Central Air Conditioning: | Central Air |
| Central Vac: | N |
| Ensuite Laundry: | Y |
$
%
Years
This calculator is for demonstration purposes only. Always consult a professional
financial advisor before making personal financial decisions.
| Although the information displayed is believed to be accurate, no warranties or representations are made of any kind. |
| RE/MAX WEST REALTY INC. |
|
|

Shaukat Malik, M.Sc
Broker Of Record
Dir:
647-575-1010
Bus:
416-400-9125
Fax:
1-866-516-3444
| Virtual Tour | Book Showing | Email a Friend |
Jump To:
At a Glance:
| Type: | Condo - Condo Apt |
| Area: | Toronto |
| Municipality: | Toronto |
| Neighbourhood: | Mimico |
| Style: | Apartment |
| Approximate Age: | 0-5 |
| Tax: | $6,301.6 |
| Maintenance Fee: | $1,127.5 |
| Beds: | 3 |
| Baths: | 3 |
| Garage: | 2 |
| Fireplace: | N |
Locatin Map:
Payment Calculator:

