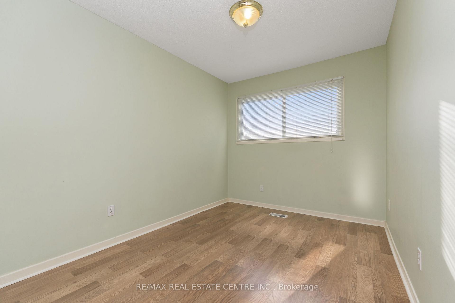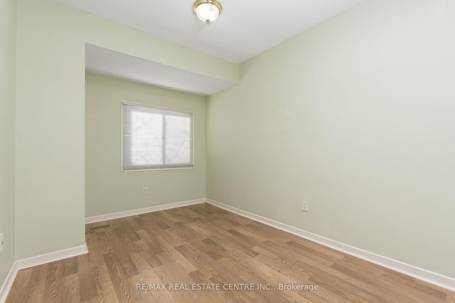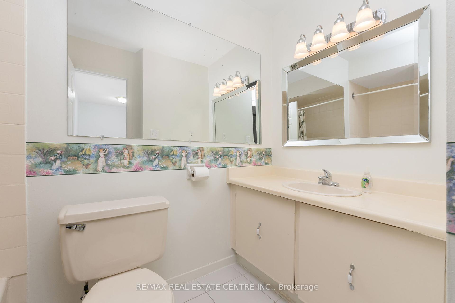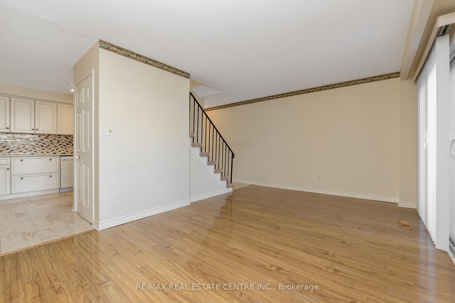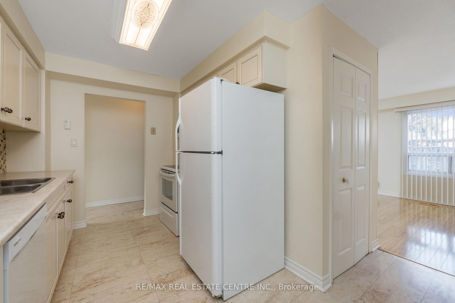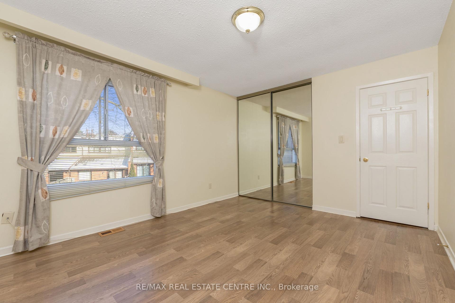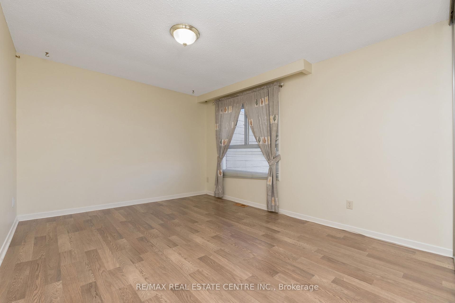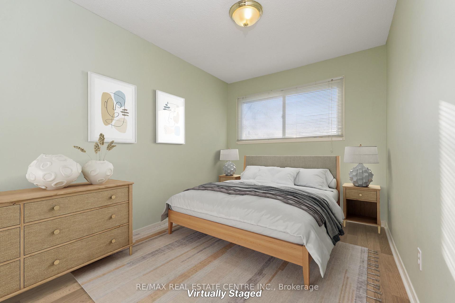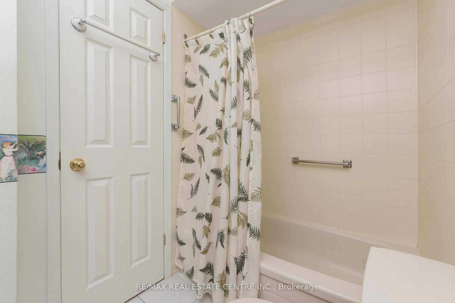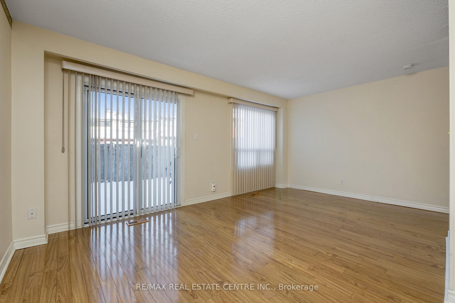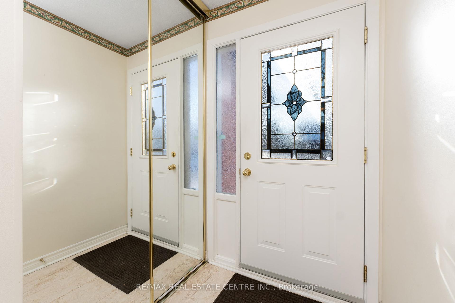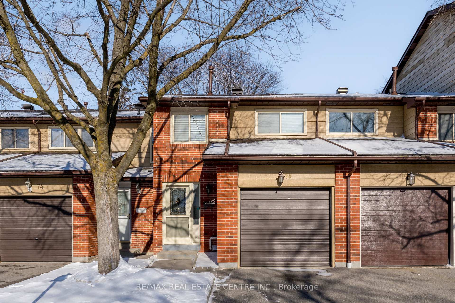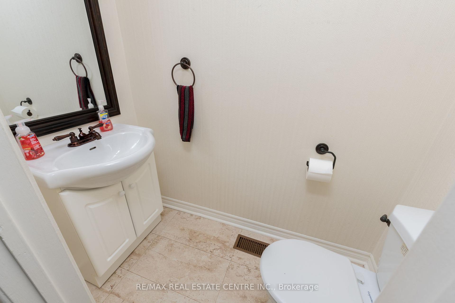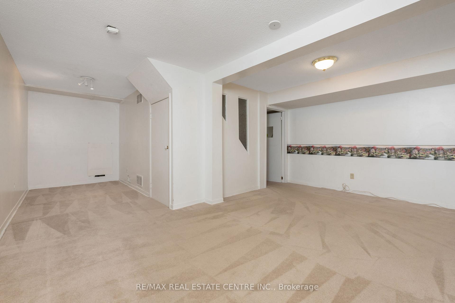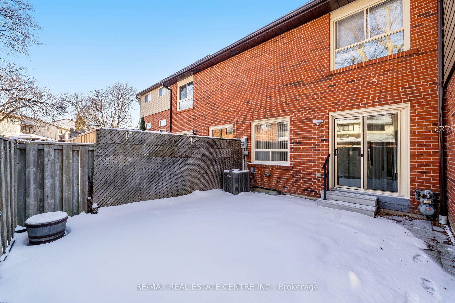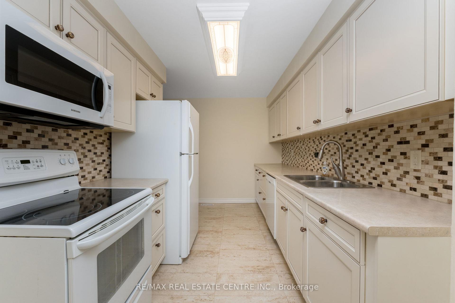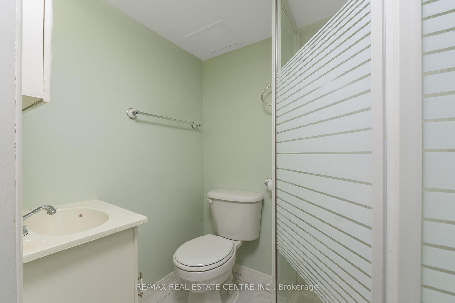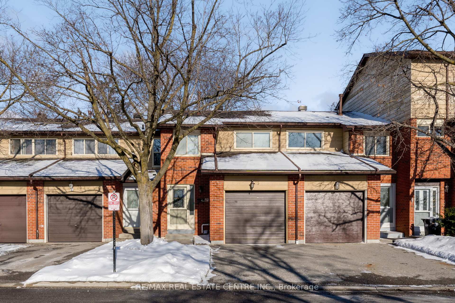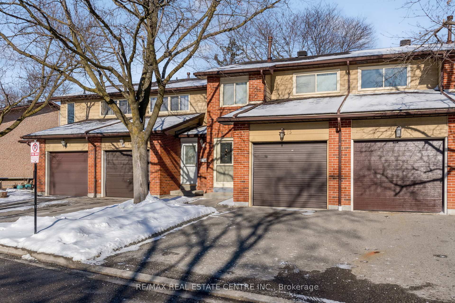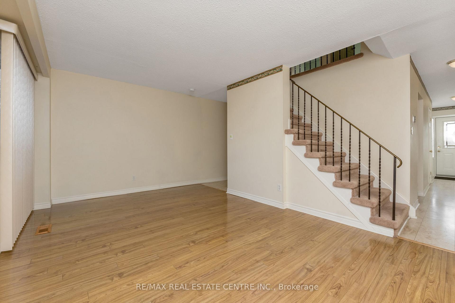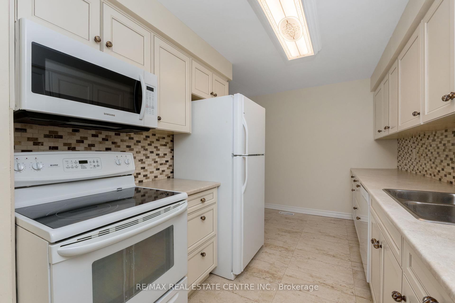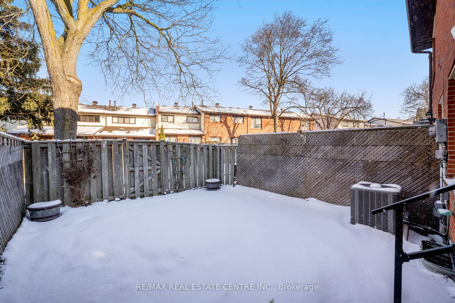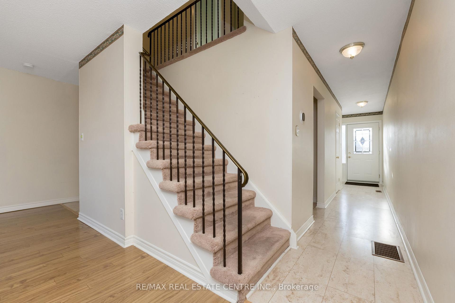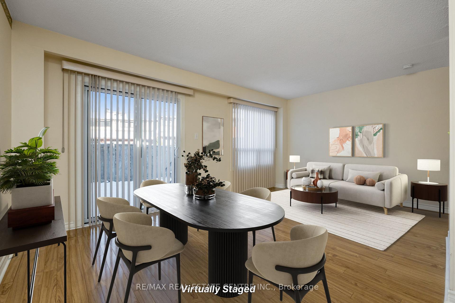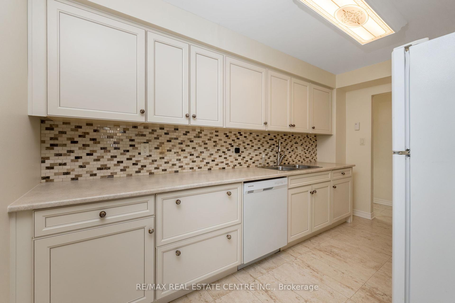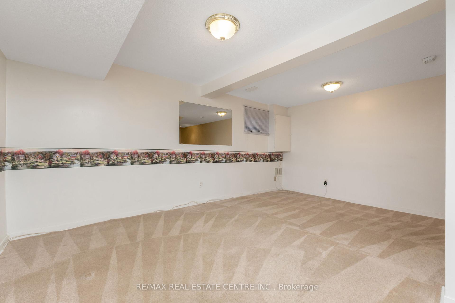$629,000
Available - For Sale
Listing ID: W11932189
75 Foster Cres , Brampton, L6V 3M8, Ontario
| Welcome to 75 Foster Cres. Great Starter Home or Retirement Home. Pride of Ownership Throughout! Foyer with mirrored closet doors, convenient updated 2pc powder room, updated kitchen with newer cabinets with slow close doors, pot drawers, double sink, ceramic backsplash, microwave range hood & B-I dishwasher, open concept Living & Dining Room with a walk-out to the fenced backyards. Large spacious principal bedroom with an oversized double mirrored closet. Both 2nd & 3rd Bedroom offer mirrored double closet doors! Finished basement with 100 amp circuit breakers. Good size rec room for relaxing and home office. Garage has large upper storage area & garage door opener. This home has been virtually staged. |
| Price | $629,000 |
| Taxes: | $3099.18 |
| Maintenance Fee: | 469.00 |
| Address: | 75 Foster Cres , Brampton, L6V 3M8, Ontario |
| Province/State: | Ontario |
| Condo Corporation No | PCC |
| Level | 01 |
| Unit No | 75 |
| Directions/Cross Streets: | Kennedy/Centre St. N |
| Rooms: | 6 |
| Rooms +: | 1 |
| Bedrooms: | 3 |
| Bedrooms +: | |
| Kitchens: | 1 |
| Family Room: | N |
| Basement: | Finished |
| Property Type: | Condo Townhouse |
| Style: | 2-Storey |
| Exterior: | Alum Siding, Brick |
| Garage Type: | Attached |
| Garage(/Parking)Space: | 1.00 |
| Drive Parking Spaces: | 1 |
| Park #1 | |
| Parking Type: | Exclusive |
| Exposure: | S |
| Balcony: | None |
| Locker: | None |
| Pet Permited: | Restrict |
| Approximatly Square Footage: | 1000-1199 |
| Building Amenities: | Outdoor Pool, Party/Meeting Room, Recreation Room, Tennis Court, Visitor Parking |
| Maintenance: | 469.00 |
| Water Included: | Y |
| Cabel TV Included: | Y |
| Common Elements Included: | Y |
| Parking Included: | Y |
| Building Insurance Included: | Y |
| Fireplace/Stove: | N |
| Heat Source: | Gas |
| Heat Type: | Forced Air |
| Central Air Conditioning: | Central Air |
| Central Vac: | N |
| Laundry Level: | Lower |
| Ensuite Laundry: | Y |
$
%
Years
This calculator is for demonstration purposes only. Always consult a professional
financial advisor before making personal financial decisions.
| Although the information displayed is believed to be accurate, no warranties or representations are made of any kind. |
| RE/MAX REAL ESTATE CENTRE INC. |
|
|

Shaukat Malik, M.Sc
Broker Of Record
Dir:
647-575-1010
Bus:
416-400-9125
Fax:
1-866-516-3444
| Virtual Tour | Book Showing | Email a Friend |
Jump To:
At a Glance:
| Type: | Condo - Condo Townhouse |
| Area: | Peel |
| Municipality: | Brampton |
| Neighbourhood: | Brampton North |
| Style: | 2-Storey |
| Tax: | $3,099.18 |
| Maintenance Fee: | $469 |
| Beds: | 3 |
| Baths: | 3 |
| Garage: | 1 |
| Fireplace: | N |
Locatin Map:
Payment Calculator:

