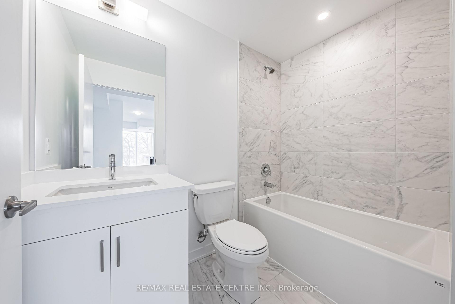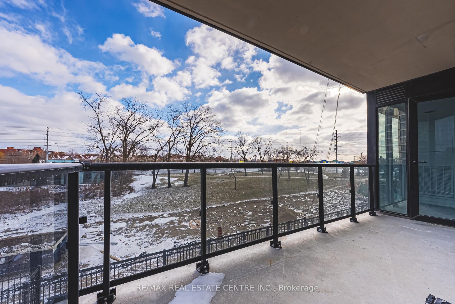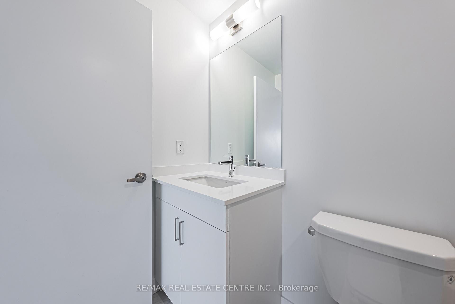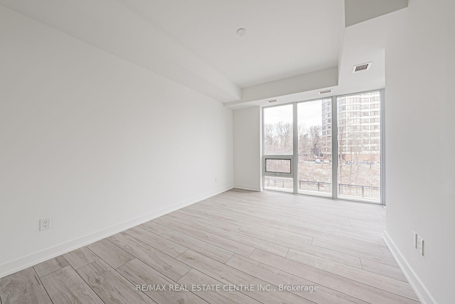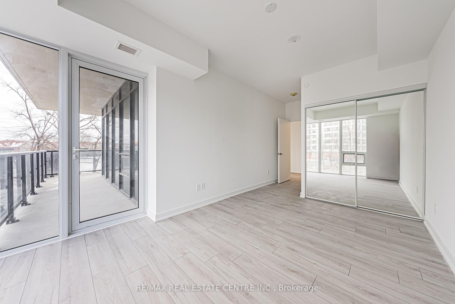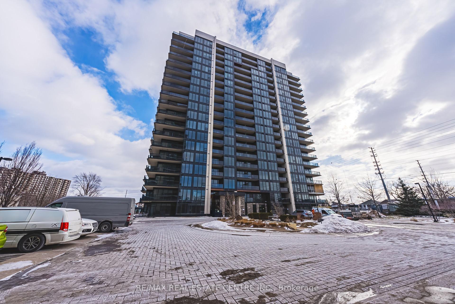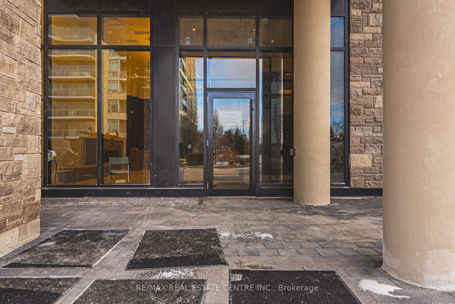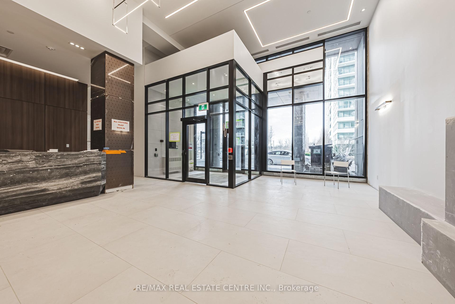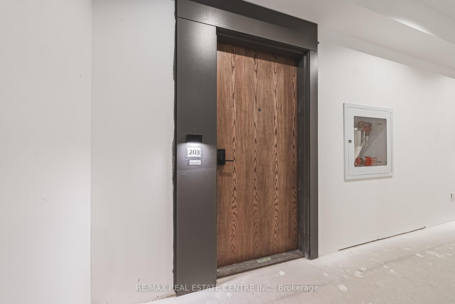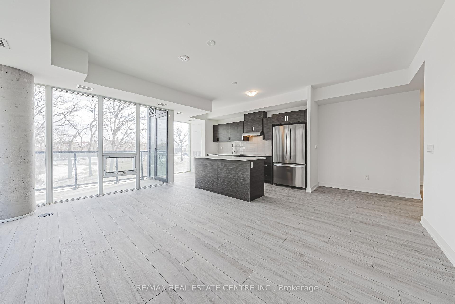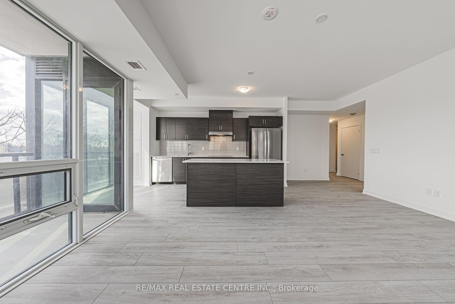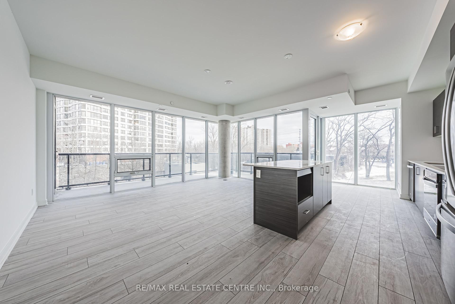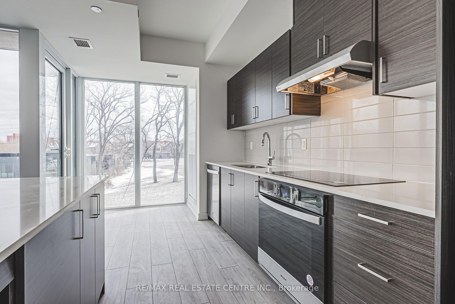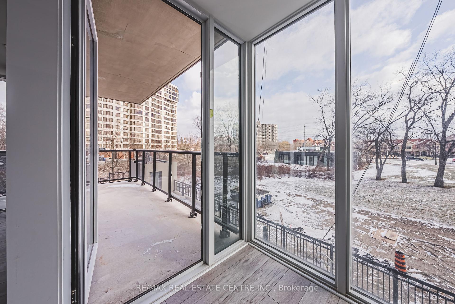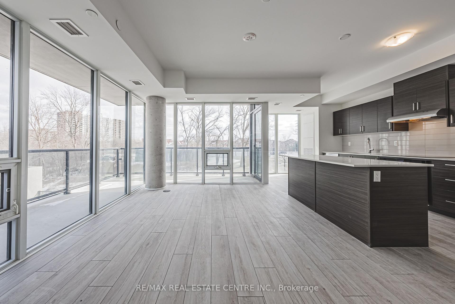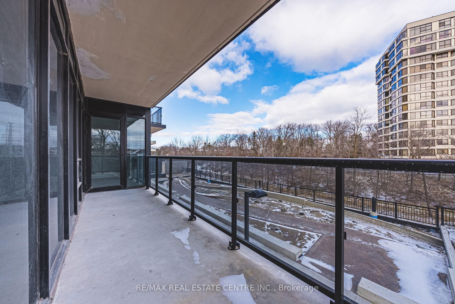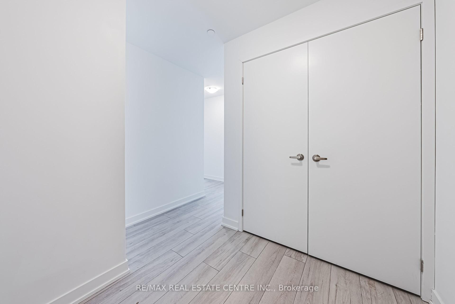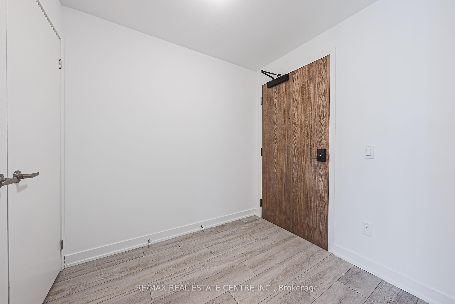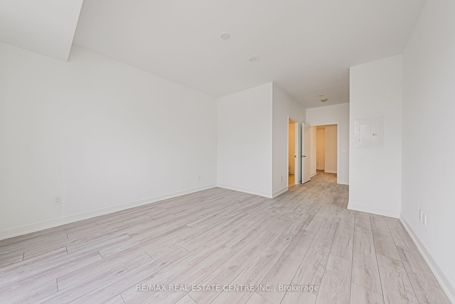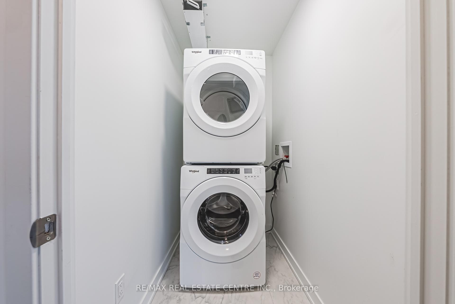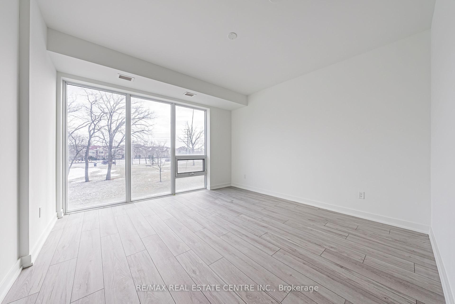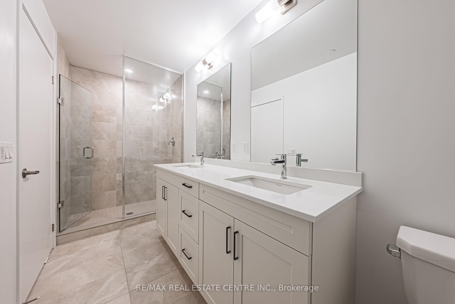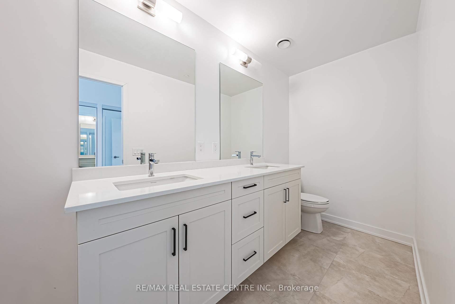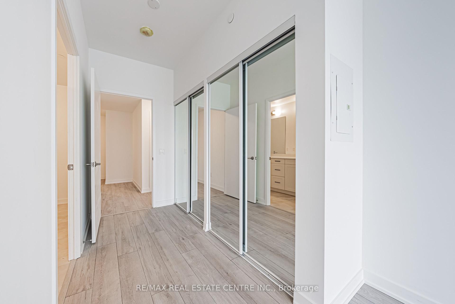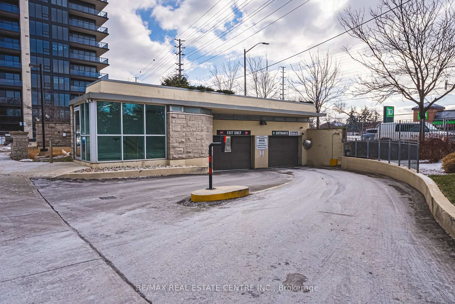$1,140,000
Available - For Sale
Listing ID: W11932142
1035 Southdown Rd South , Unit 203, Mississauga, L5J 0A2, Ontario
| Fabulous Brand New Corner 1200 sq ft, 2bed 2 bath, Luxurious condo in Clarkson Village. Walkcooking and entertaining. The primary bedroom is generously sized with dual closets and a 5-from the corner balcony.The unit has 9-foot ceilings and premium finishes throughout. Thesink. The condo also includes 2 parking spaces with electric charger and a storage locker forpiece semi-ensuite. The Second Bedroom also features top to bottom windows.to Go Station, Grocery stores, restaurants, bars etc. has one of the most coveted locationwhich features a modern open-concept style, and a luxurious 5-piece bathroom with his and herextra storage. Large floor-to-ceiling windows providing breathtaking, unobstructed park viewsspacious kitchen is equipped with a large island with built in Microwave, breakfast bar, fullsizestainless steel Fridge, Built in Cooktop, and Oven, and ample counter space perfect for |
| Extras: Stainless Steel Fridge, Cooktop, Built-in Oven, Dishwasher & Laundry. 2 Parking spots with Electric charger. Pls download Schedule B and attach form 801. Condo is vacant for easy showings. This is Assignment sale. |
| Price | $1,140,000 |
| Taxes: | $0.00 |
| Assessment: | $0 |
| Assessment Year: | 2024 |
| Maintenance Fee: | 0.00 |
| Address: | 1035 Southdown Rd South , Unit 203, Mississauga, L5J 0A2, Ontario |
| Province/State: | Ontario |
| Condo Corporation No | PSCC |
| Level | 2 |
| Unit No | 3 |
| Directions/Cross Streets: | Lakeshore Rd/ Southdown |
| Rooms: | 5 |
| Bedrooms: | 2 |
| Bedrooms +: | |
| Kitchens: | 1 |
| Family Room: | N |
| Basement: | None |
| Approximatly Age: | New |
| Property Type: | Condo Apt |
| Style: | Apartment |
| Exterior: | Concrete |
| Garage Type: | Underground |
| Garage(/Parking)Space: | 2.00 |
| Drive Parking Spaces: | 2 |
| Park #1 | |
| Parking Type: | Owned |
| Park #2 | |
| Parking Type: | Owned |
| Exposure: | Se |
| Balcony: | Open |
| Locker: | Owned |
| Pet Permited: | Restrict |
| Approximatly Age: | New |
| Approximatly Square Footage: | 1200-1399 |
| Maintenance: | 0.00 |
| Water Included: | Y |
| Common Elements Included: | Y |
| Parking Included: | Y |
| Building Insurance Included: | Y |
| Fireplace/Stove: | N |
| Heat Source: | Gas |
| Heat Type: | Forced Air |
| Central Air Conditioning: | Central Air |
| Central Vac: | N |
| Ensuite Laundry: | Y |
$
%
Years
This calculator is for demonstration purposes only. Always consult a professional
financial advisor before making personal financial decisions.
| Although the information displayed is believed to be accurate, no warranties or representations are made of any kind. |
| RE/MAX REAL ESTATE CENTRE INC. |
|
|

Shaukat Malik, M.Sc
Broker Of Record
Dir:
647-575-1010
Bus:
416-400-9125
Fax:
1-866-516-3444
| Book Showing | Email a Friend |
Jump To:
At a Glance:
| Type: | Condo - Condo Apt |
| Area: | Peel |
| Municipality: | Mississauga |
| Neighbourhood: | Clarkson |
| Style: | Apartment |
| Approximate Age: | New |
| Beds: | 2 |
| Baths: | 2 |
| Garage: | 2 |
| Fireplace: | N |
Locatin Map:
Payment Calculator:

