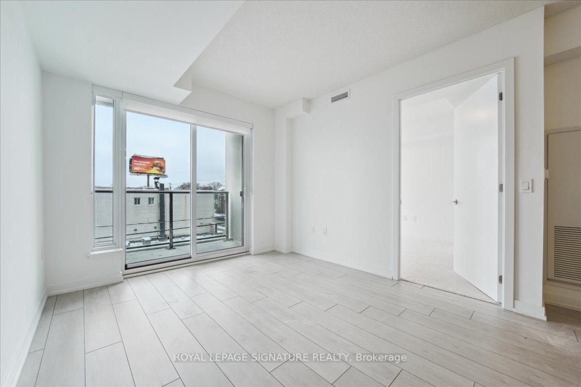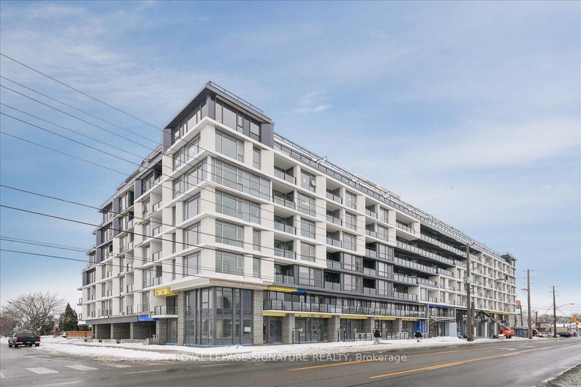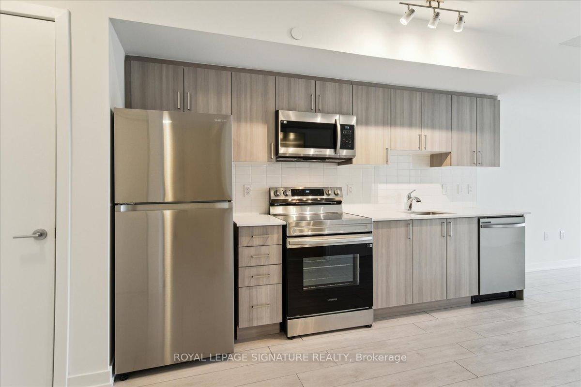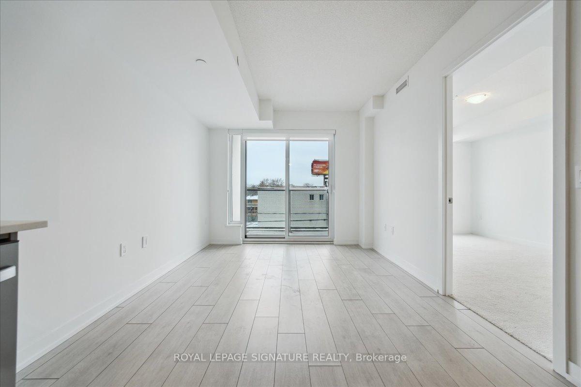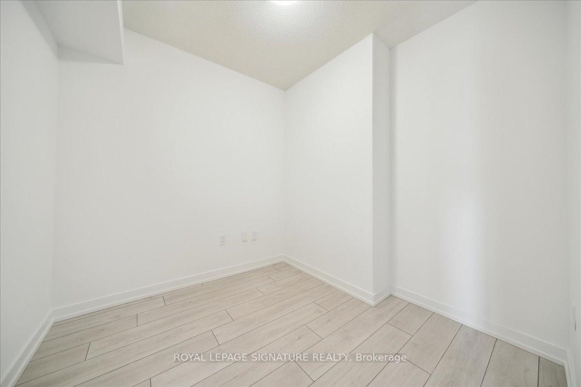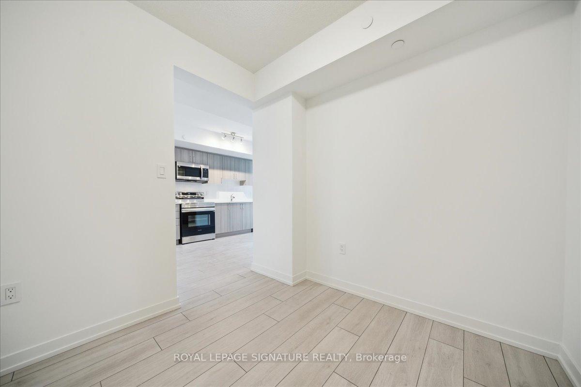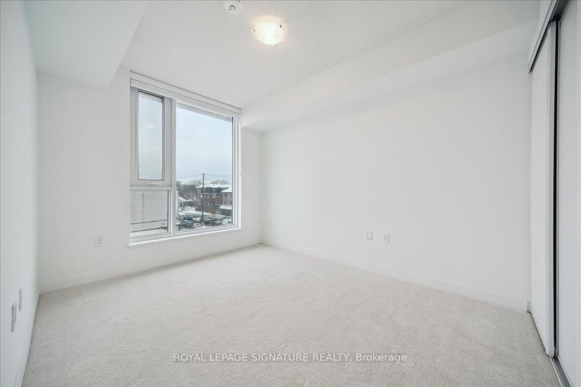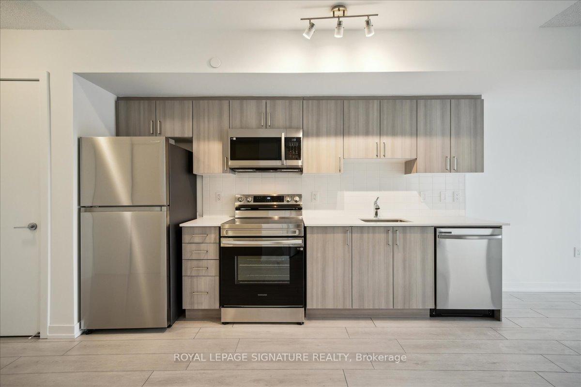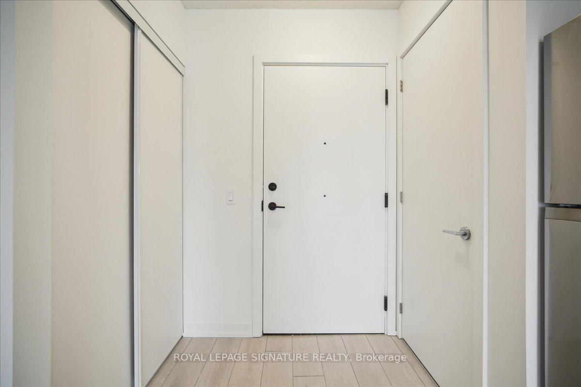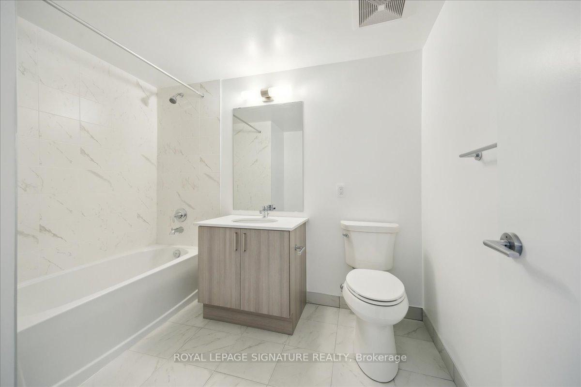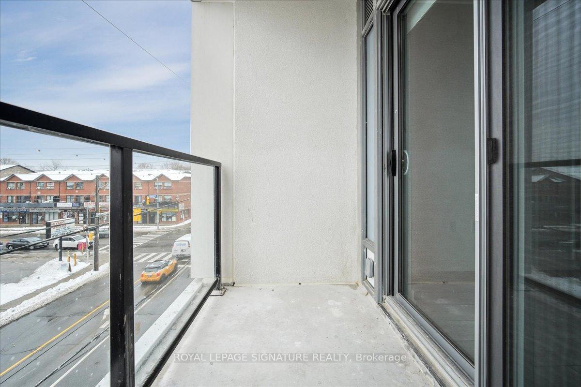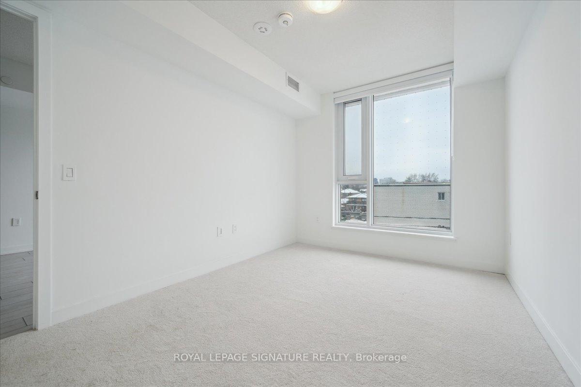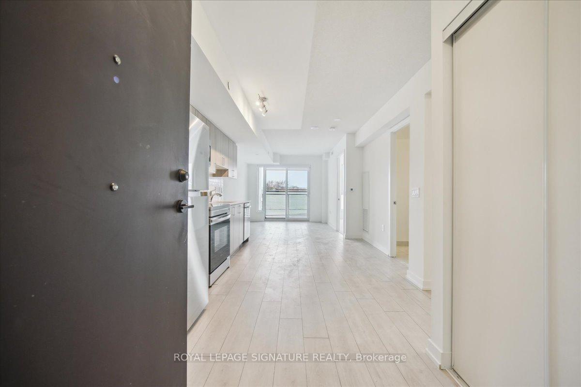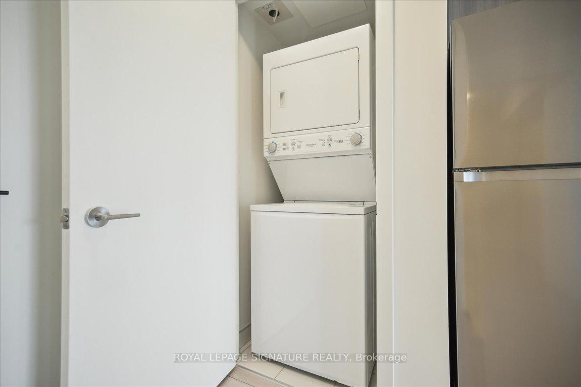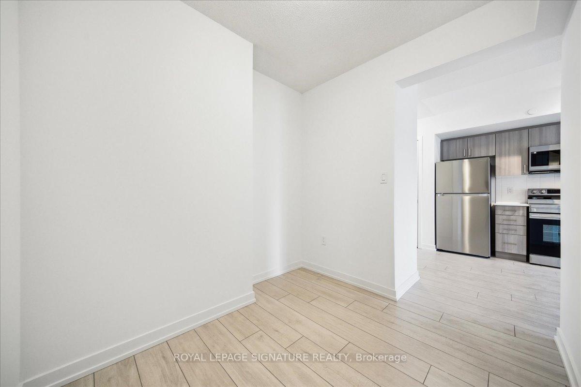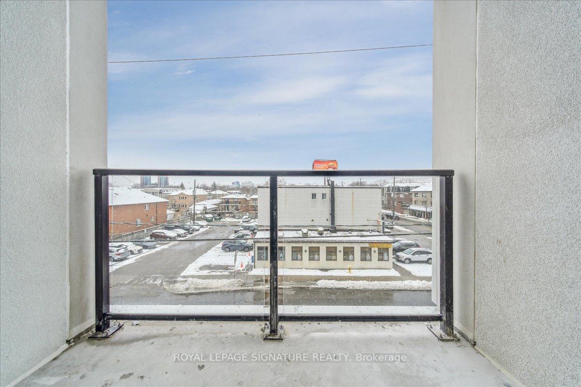$649,000
Available - For Sale
Listing ID: W11931934
831 Glencairn Ave Ave , Unit 25, Toronto, M6B 2A4, Ontario
| Welcome to The Dylan Condos! A boutique lifestyle community where stunning design meets modern living. This elegant one bedroom suite with a den offers the flexibility to be effortlessly transformed into a two bedroom space. Step inside to discover contemporary finishes, including a sleek open kitchen featuring stylish cabinetry, beautiful stone countertops, and wide plank flooring that flows throughout. Ideally situated just a 3 minute stroll from Glencairn Subway and a short distance from the Eglinton LRT, The Dylan Condos is surrounded by shopping, dining, and easy highway access, with ample green spaces nearby. Enjoy a range of luxurious amenities, including 24/7 concierge service, a fitness room, games room, outdoor dining and grilling areas, a pool and terrace, an entertaining kitchen, and a guest suite. Experience the perfect blend of comfort, convenience, and luxury at The Dylan Condos! |
| Price | $649,000 |
| Taxes: | $0.00 |
| Maintenance Fee: | 0.00 |
| Address: | 831 Glencairn Ave Ave , Unit 25, Toronto, M6B 2A4, Ontario |
| Province/State: | Ontario |
| Condo Corporation No | N/A |
| Level | 0 |
| Unit No | 25 |
| Directions/Cross Streets: | Glencairn and Marlee |
| Rooms: | 5 |
| Bedrooms: | 1 |
| Bedrooms +: | 1 |
| Kitchens: | 1 |
| Family Room: | N |
| Basement: | None |
| Property Type: | Condo Apt |
| Style: | Apartment |
| Exterior: | Brick |
| Garage Type: | Underground |
| Garage(/Parking)Space: | 0.00 |
| Drive Parking Spaces: | 0 |
| Park #1 | |
| Parking Type: | None |
| Exposure: | W |
| Balcony: | Open |
| Locker: | Owned |
| Pet Permited: | Restrict |
| Approximatly Square Footage: | 600-699 |
| Building Amenities: | Concierge, Exercise Room, Gym, Party/Meeting Room, Rooftop Deck/Garden, Visitor Parking |
| Property Features: | Park, Public Transit, Rec Centre, School, School Bus Route |
| Maintenance: | 0.00 |
| Common Elements Included: | Y |
| Building Insurance Included: | Y |
| Fireplace/Stove: | N |
| Heat Source: | Gas |
| Heat Type: | Forced Air |
| Central Air Conditioning: | Central Air |
| Central Vac: | N |
| Laundry Level: | Main |
| Ensuite Laundry: | Y |
| Elevator Lift: | Y |
$
%
Years
This calculator is for demonstration purposes only. Always consult a professional
financial advisor before making personal financial decisions.
| Although the information displayed is believed to be accurate, no warranties or representations are made of any kind. |
| ROYAL LEPAGE SIGNATURE REALTY |
|
|

Shaukat Malik, M.Sc
Broker Of Record
Dir:
647-575-1010
Bus:
416-400-9125
Fax:
1-866-516-3444
| Book Showing | Email a Friend |
Jump To:
At a Glance:
| Type: | Condo - Condo Apt |
| Area: | Toronto |
| Municipality: | Toronto |
| Neighbourhood: | Yorkdale-Glen Park |
| Style: | Apartment |
| Beds: | 1+1 |
| Baths: | 1 |
| Fireplace: | N |
Locatin Map:
Payment Calculator:

