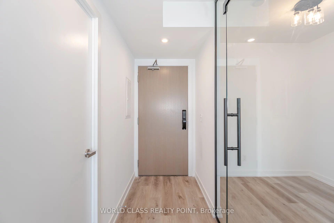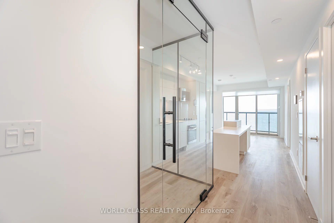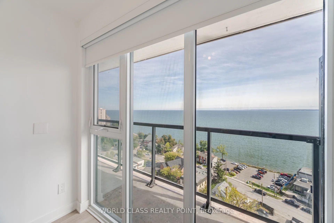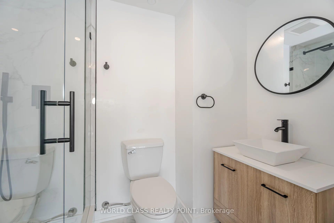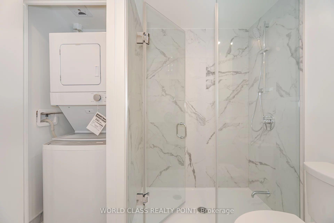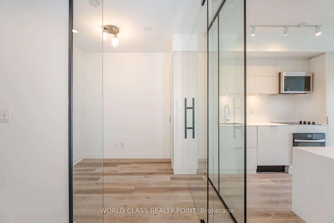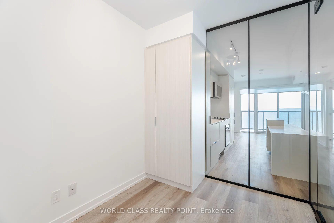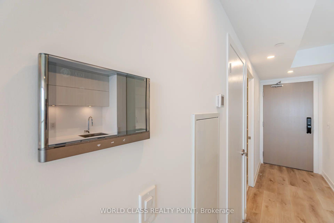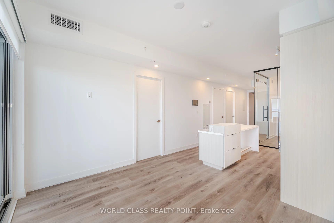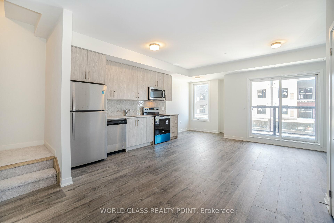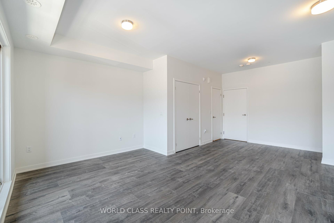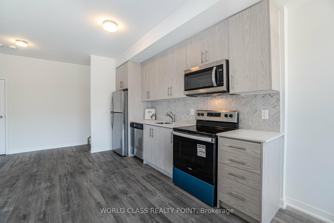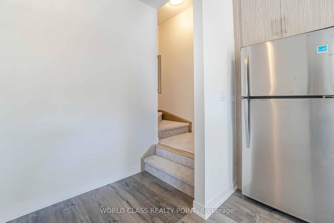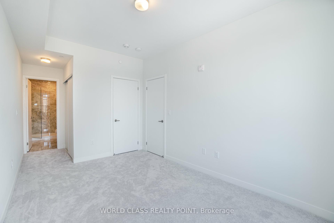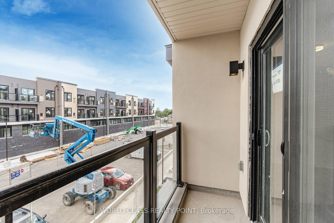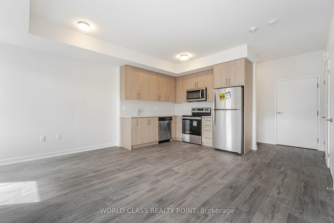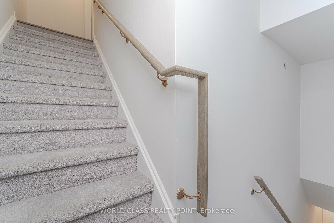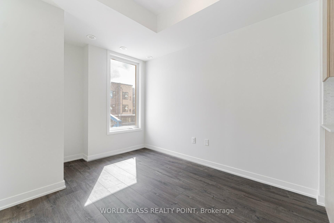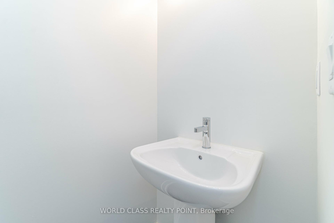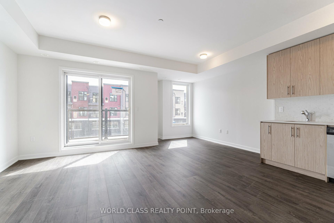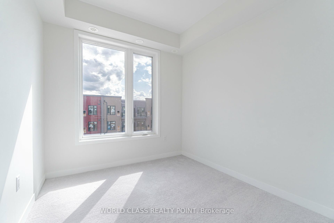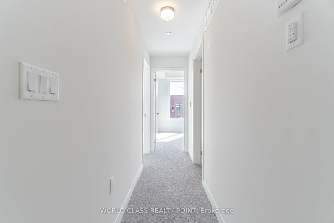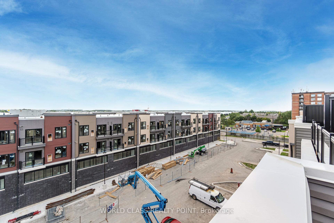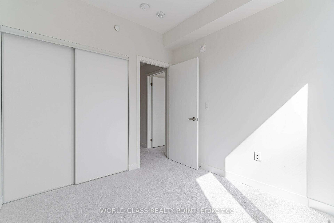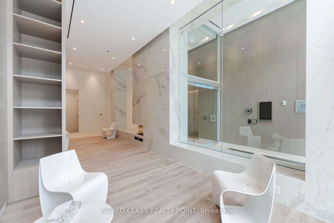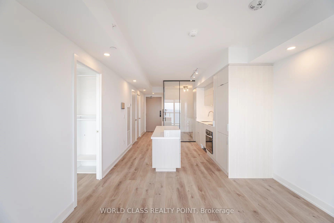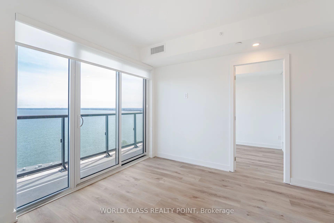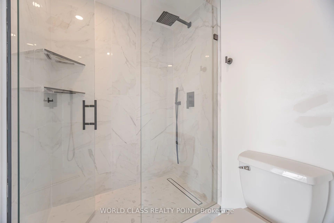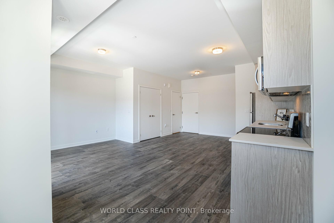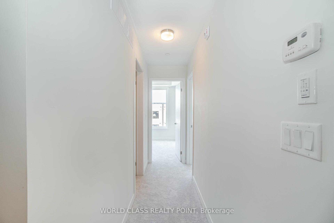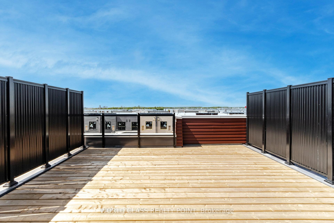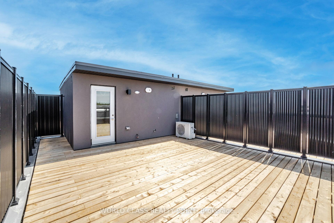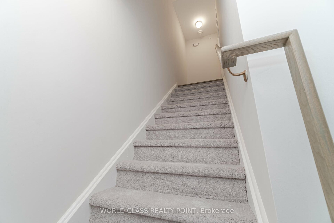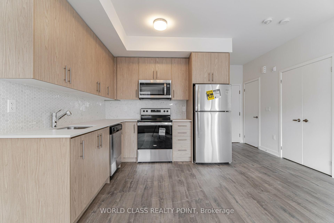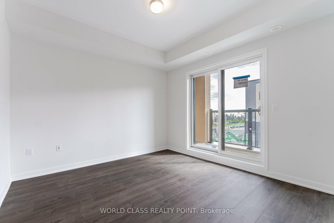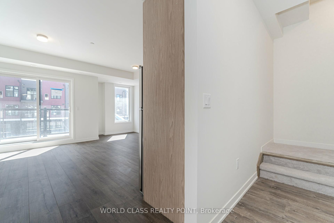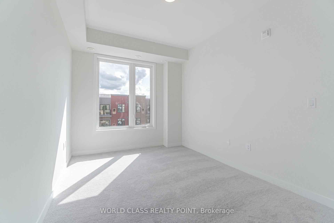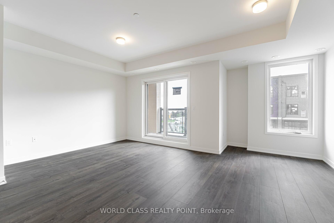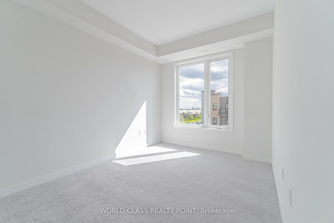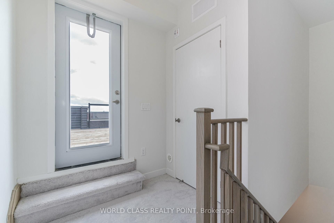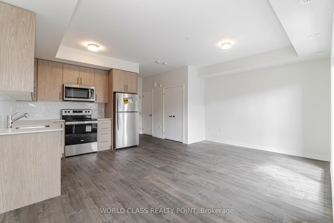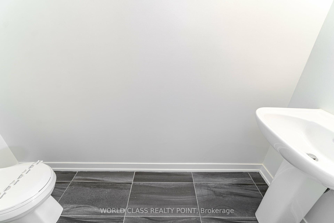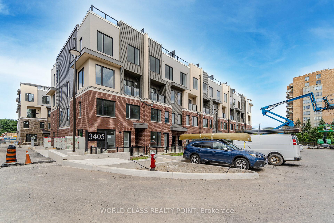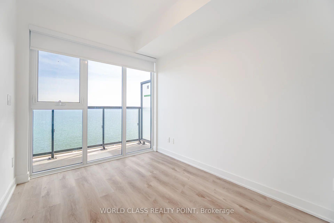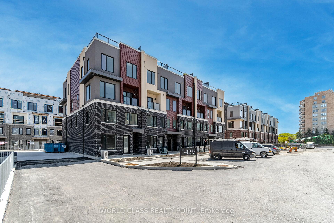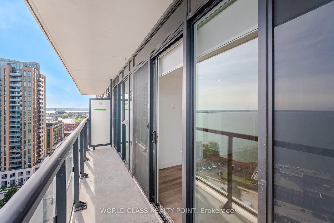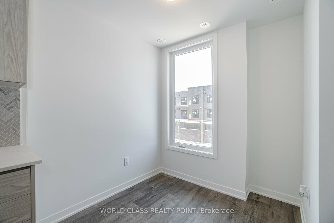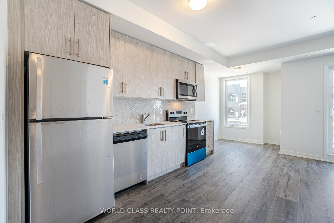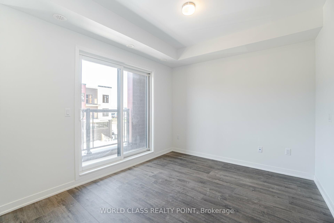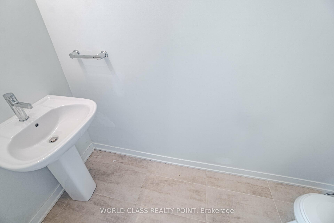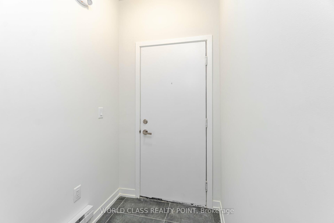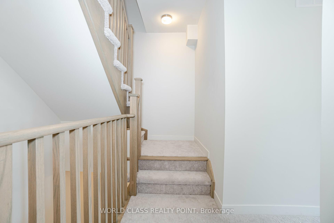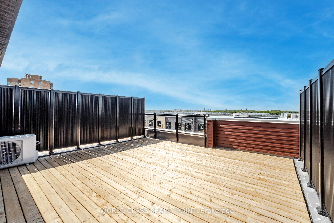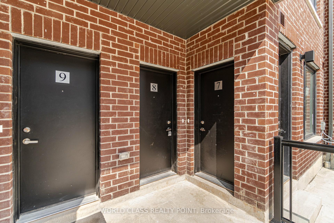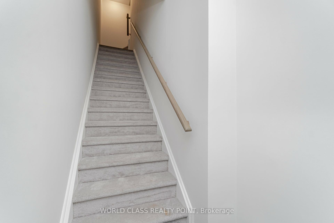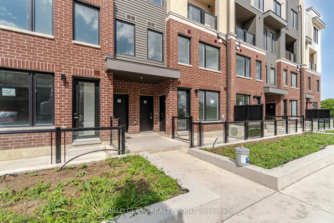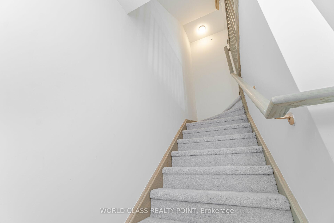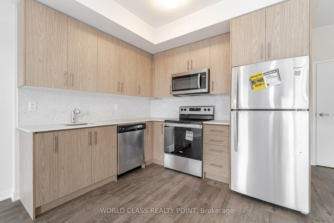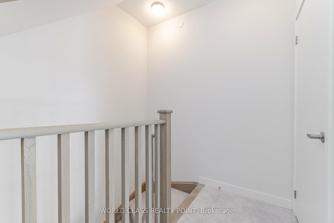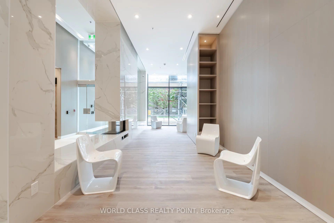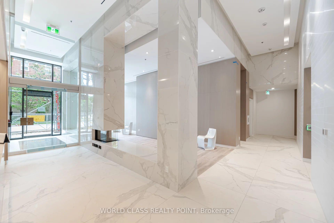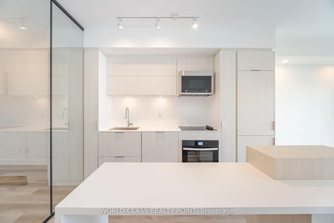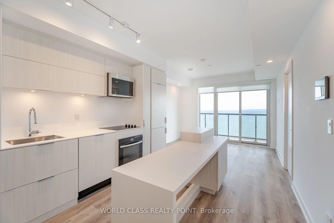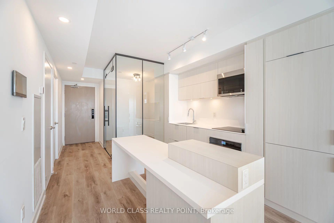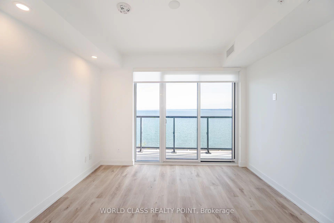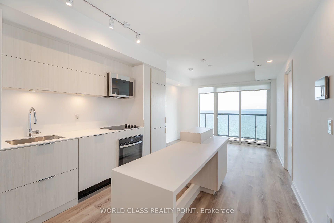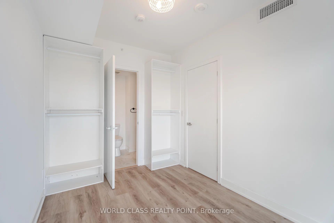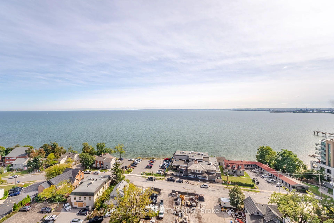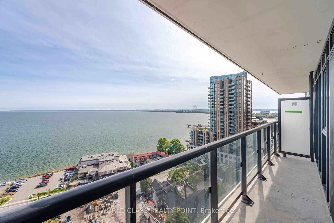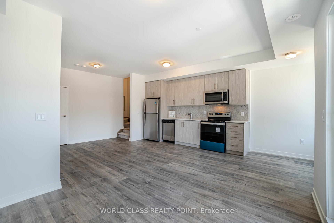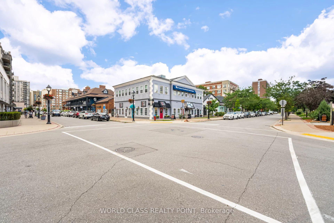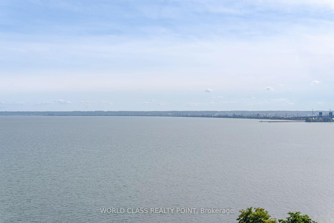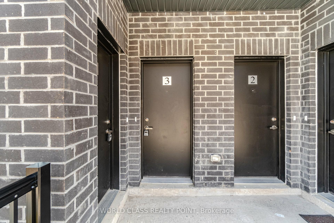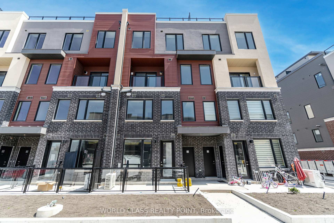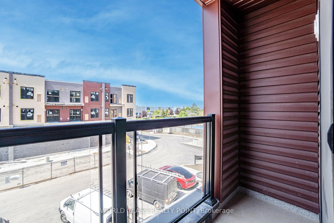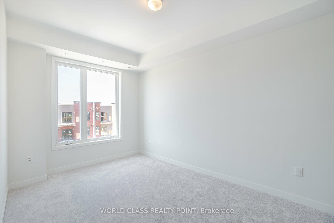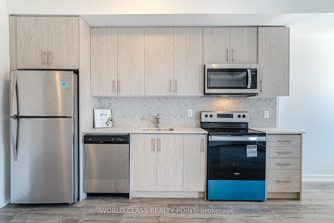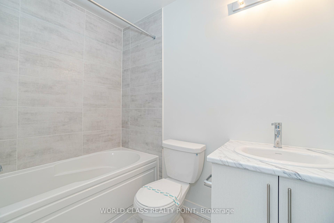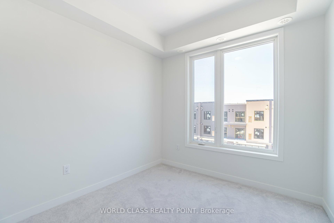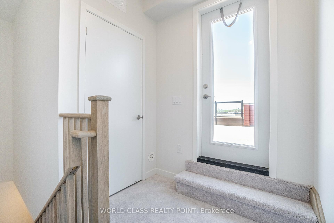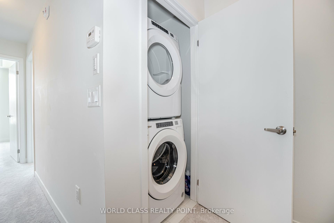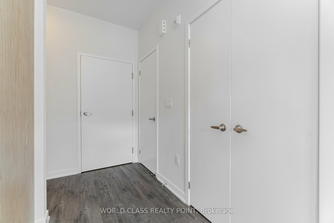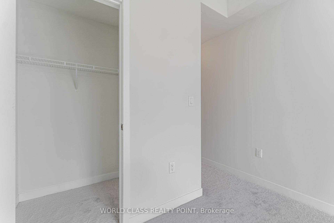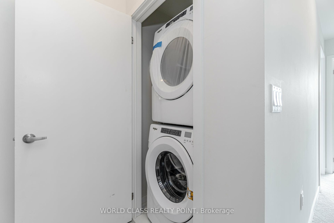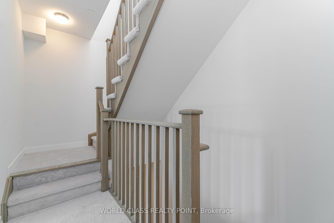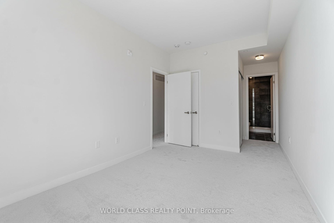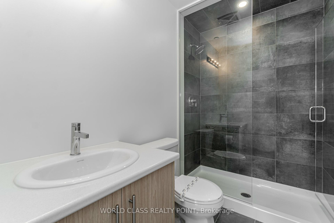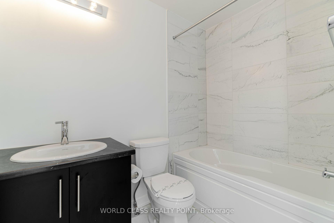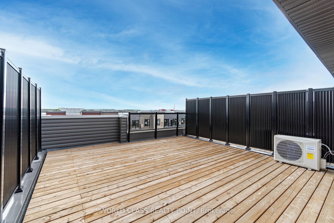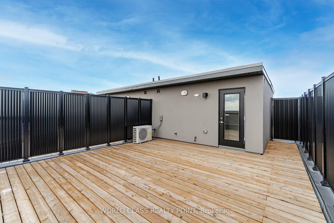$849,000
Available - For Sale
Listing ID: W11931930
3405 ridgeway Dr , Unit 08, Mississauga, L5L 0B9, Ontario
| Gorgeous Newly Constructed Complex, Prepare to be captivated by The Way Urban Towns! This sophisticated oasis boasts 1800 sqft of luxury living, including a 400 sqft Terrace. With 2 beds, 3 baths, ample living space, Brand New townhouse Provides Tranquil Living & An Abundance Of Natural Light. Spacious Open Concept Layout Perfect For Entertaining. Balcony/Patio On Main Level, Upgraded Gourmet Kitchen W/Deep Pantry Kitchen Cabinet & Deep Over The Fridge Cabinet, Quartz Countertop, A Beautiful Upgraded Wide Plank Wood Floors on main level, prime location In The Heart Of The City In Highly Sought After Erin Mills Neighborhood Close To Major Highways, Erindale Go Station, Transit, Walk To Beautiful Parks, Trails, Restaurants, Community Centre, Shopping Mall, Costco, Library, Schools & University Of Toronto( Mississauga Campus) this home is perfect for families |
| Price | $849,000 |
| Taxes: | $2850.00 |
| Maintenance Fee: | 392.62 |
| Address: | 3405 ridgeway Dr , Unit 08, Mississauga, L5L 0B9, Ontario |
| Province/State: | Ontario |
| Condo Corporation No | PSCC |
| Level | 2nd |
| Unit No | 08 |
| Directions/Cross Streets: | Ridgeway & Collegeway |
| Rooms: | 6 |
| Bedrooms: | 2 |
| Bedrooms +: | |
| Kitchens: | 1 |
| Family Room: | N |
| Basement: | None |
| Property Type: | Condo Townhouse |
| Style: | Stacked Townhse |
| Exterior: | Stucco/Plaster |
| Garage Type: | Underground |
| Garage(/Parking)Space: | 1.00 |
| Drive Parking Spaces: | 1 |
| Park #1 | |
| Parking Type: | Owned |
| Exposure: | E |
| Balcony: | Terr |
| Locker: | None |
| Pet Permited: | Restrict |
| Approximatly Square Footage: | 1200-1399 |
| Maintenance: | 392.62 |
| Common Elements Included: | Y |
| Fireplace/Stove: | N |
| Heat Source: | Gas |
| Heat Type: | Forced Air |
| Central Air Conditioning: | Central Air |
| Central Vac: | N |
| Laundry Level: | Upper |
| Ensuite Laundry: | Y |
$
%
Years
This calculator is for demonstration purposes only. Always consult a professional
financial advisor before making personal financial decisions.
| Although the information displayed is believed to be accurate, no warranties or representations are made of any kind. |
| WORLD CLASS REALTY POINT |
|
|

Shaukat Malik, M.Sc
Broker Of Record
Dir:
647-575-1010
Bus:
416-400-9125
Fax:
1-866-516-3444
| Virtual Tour | Book Showing | Email a Friend |
Jump To:
At a Glance:
| Type: | Condo - Condo Townhouse |
| Area: | Peel |
| Municipality: | Mississauga |
| Neighbourhood: | Erin Mills |
| Style: | Stacked Townhse |
| Tax: | $2,850 |
| Maintenance Fee: | $392.62 |
| Beds: | 2 |
| Baths: | 3 |
| Garage: | 1 |
| Fireplace: | N |
Locatin Map:
Payment Calculator:

