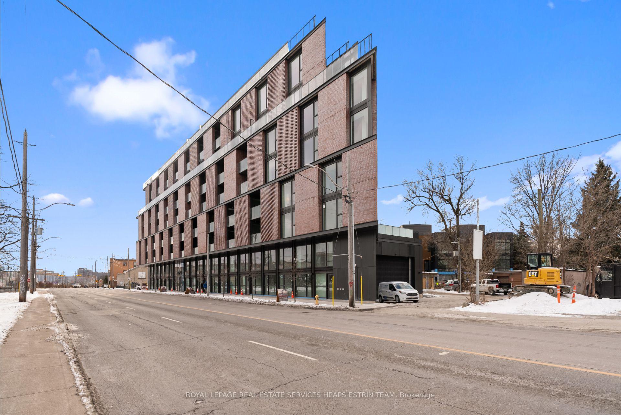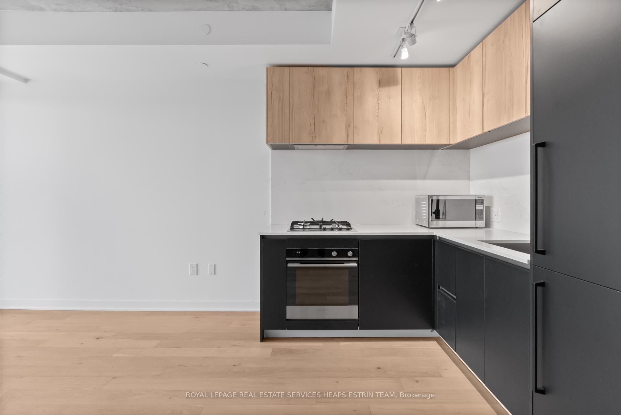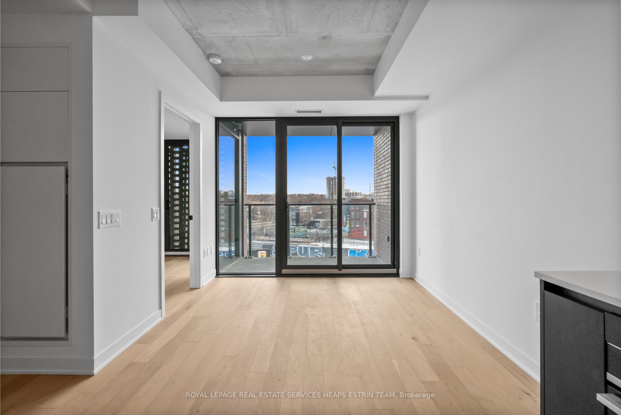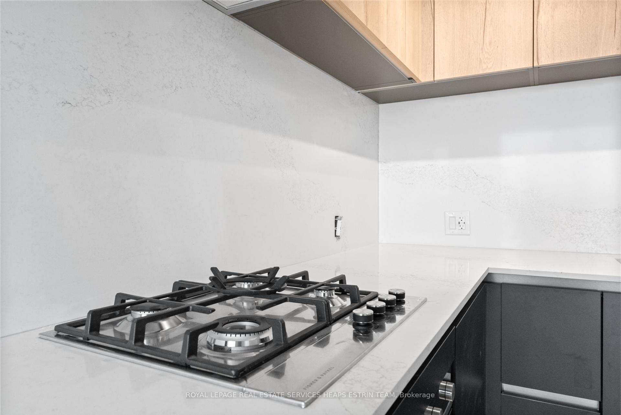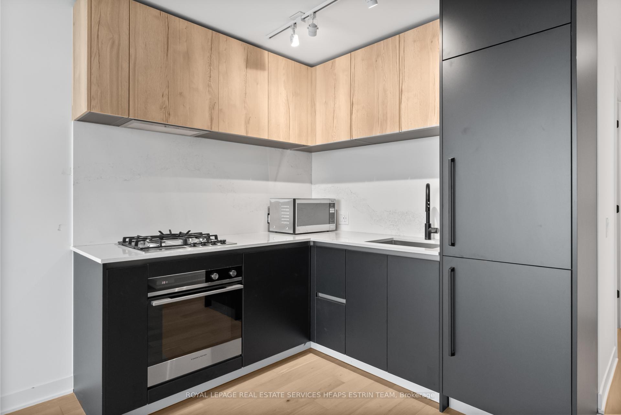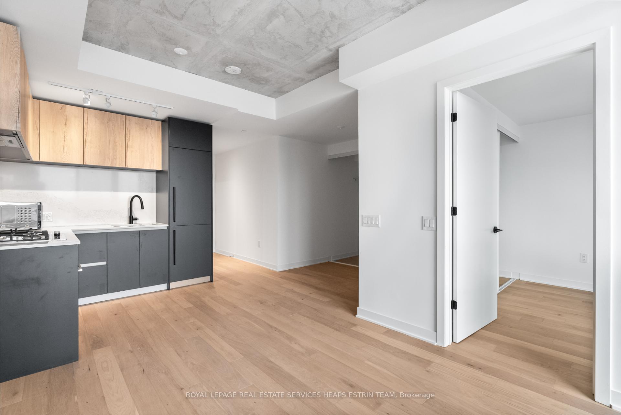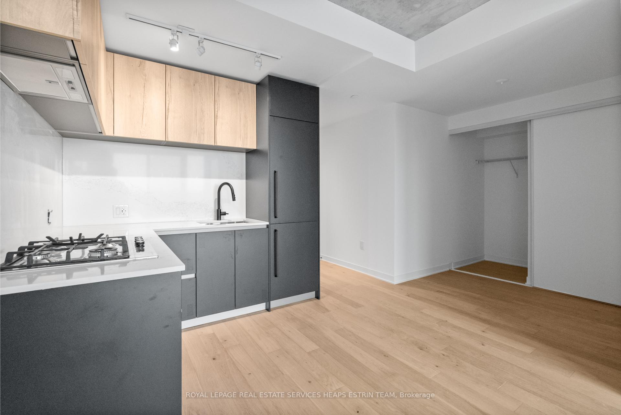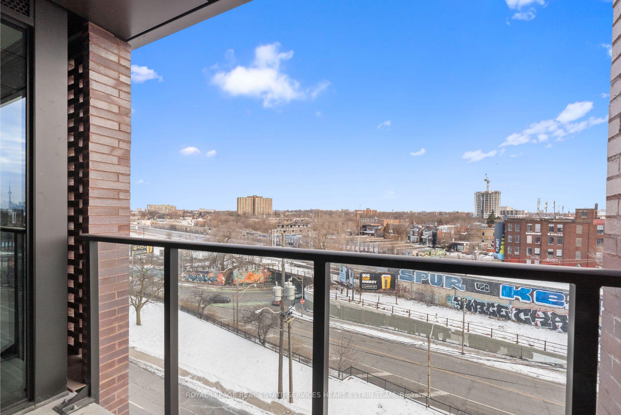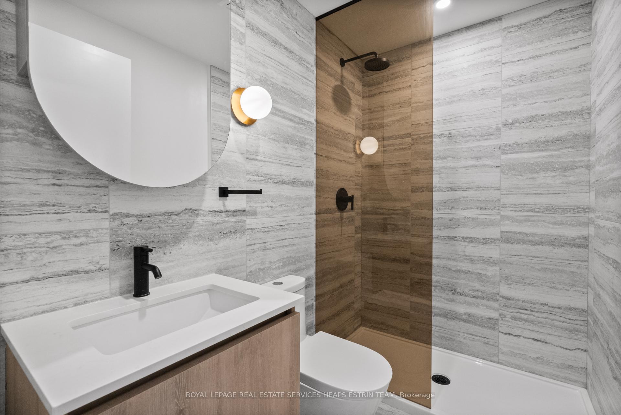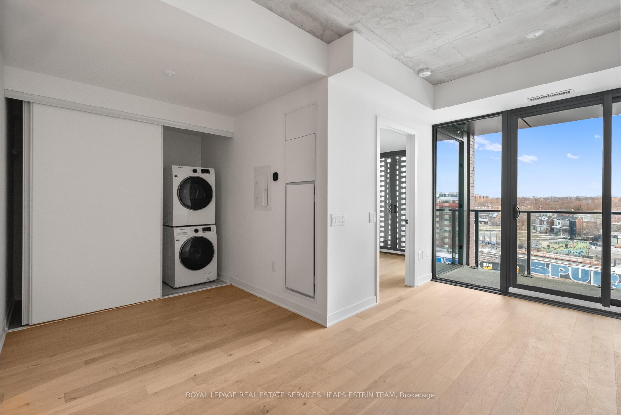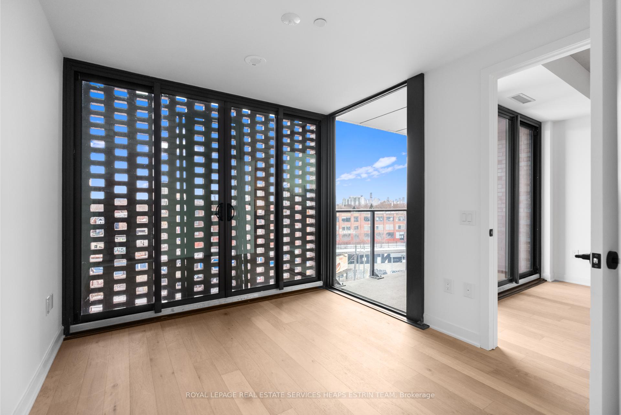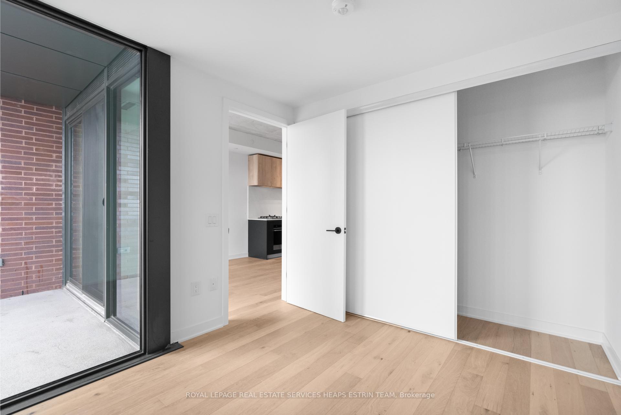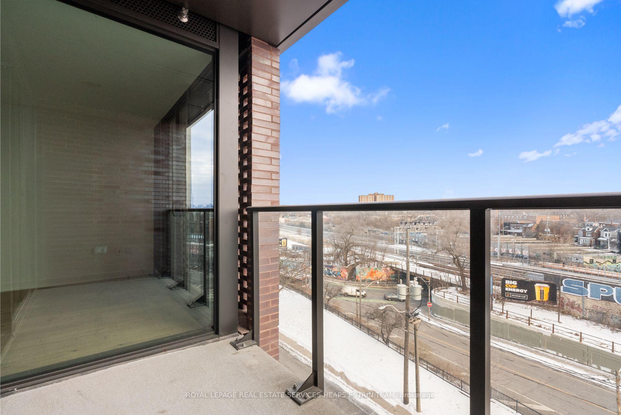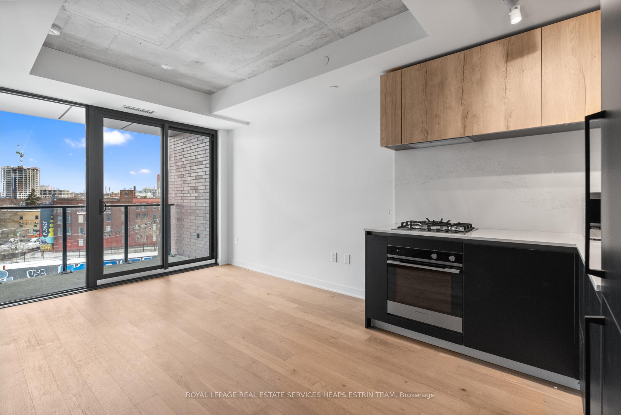$2,200
Available - For Rent
Listing ID: W11931898
2625 Dundas St West , Unit 613, Toronto, M6P 1X9, Ontario
| Welcome to Junction Point, the latest masterpiece from the renowned Gairloch Developments.This beautifully designed one-bedroom, one-bathroom suite features upgraded finishes and a super functional layout that ensures comfortable and stylish living. Step onto beautiful light oak hardwood floors throughout and enjoy the upgraded kitchen, complete with quartz countertops and backsplash, a 4-burner gas cooktop (perfect for the chefs out there!), and sleek modern cabinetry. This suite boasts not one, but two balconies! The open balcony is accessible from the sun-filled living room, while the primary bedroom opens to a Juliet balcony, perfect for enjoying fresh summer air. Storage is abundant with a large bedroom closet and a walk-in-size ensuite closet. The bathroom is equally impressive, featuring a large arched mirror, stone backsplash and tiling, and a smoked glass-enclosed shower, adding a touch of luxury to your daily routine. Dont miss the chance to be the first to live in this stunning suite! |
| Extras: Be the first to live in this stunning suite and experience all that Junction Point has to offer! |
| Price | $2,200 |
| Address: | 2625 Dundas St West , Unit 613, Toronto, M6P 1X9, Ontario |
| Province/State: | Ontario |
| Condo Corporation No | TSCC |
| Level | 6 |
| Unit No | 13 |
| Directions/Cross Streets: | Dundas St W & Dupont St |
| Rooms: | 4 |
| Bedrooms: | 1 |
| Bedrooms +: | |
| Kitchens: | 1 |
| Family Room: | N |
| Basement: | None |
| Furnished: | N |
| Property Type: | Condo Apt |
| Style: | Apartment |
| Exterior: | Concrete, Other |
| Garage Type: | Underground |
| Garage(/Parking)Space: | 0.00 |
| Drive Parking Spaces: | 0 |
| Park #1 | |
| Parking Type: | None |
| Exposure: | N |
| Balcony: | Open |
| Locker: | None |
| Pet Permited: | Restrict |
| Approximatly Square Footage: | 500-599 |
| Building Amenities: | Bike Storage, Concierge, Gym, Party/Meeting Room, Rooftop Deck/Garden |
| Property Features: | Library, Public Transit, Rec Centre, School |
| CAC Included: | Y |
| Water Included: | Y |
| Common Elements Included: | Y |
| Heat Included: | Y |
| Building Insurance Included: | Y |
| Fireplace/Stove: | Y |
| Heat Source: | Gas |
| Heat Type: | Forced Air |
| Central Air Conditioning: | Central Air |
| Central Vac: | N |
| Ensuite Laundry: | Y |
| Although the information displayed is believed to be accurate, no warranties or representations are made of any kind. |
| ROYAL LEPAGE REAL ESTATE SERVICES HEAPS ESTRIN TEAM |
|
|

Shaukat Malik, M.Sc
Broker Of Record
Dir:
647-575-1010
Bus:
416-400-9125
Fax:
1-866-516-3444
| Book Showing | Email a Friend |
Jump To:
At a Glance:
| Type: | Condo - Condo Apt |
| Area: | Toronto |
| Municipality: | Toronto |
| Neighbourhood: | Junction Area |
| Style: | Apartment |
| Beds: | 1 |
| Baths: | 1 |
| Fireplace: | Y |
Locatin Map:

