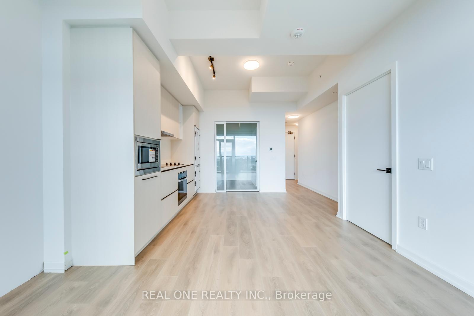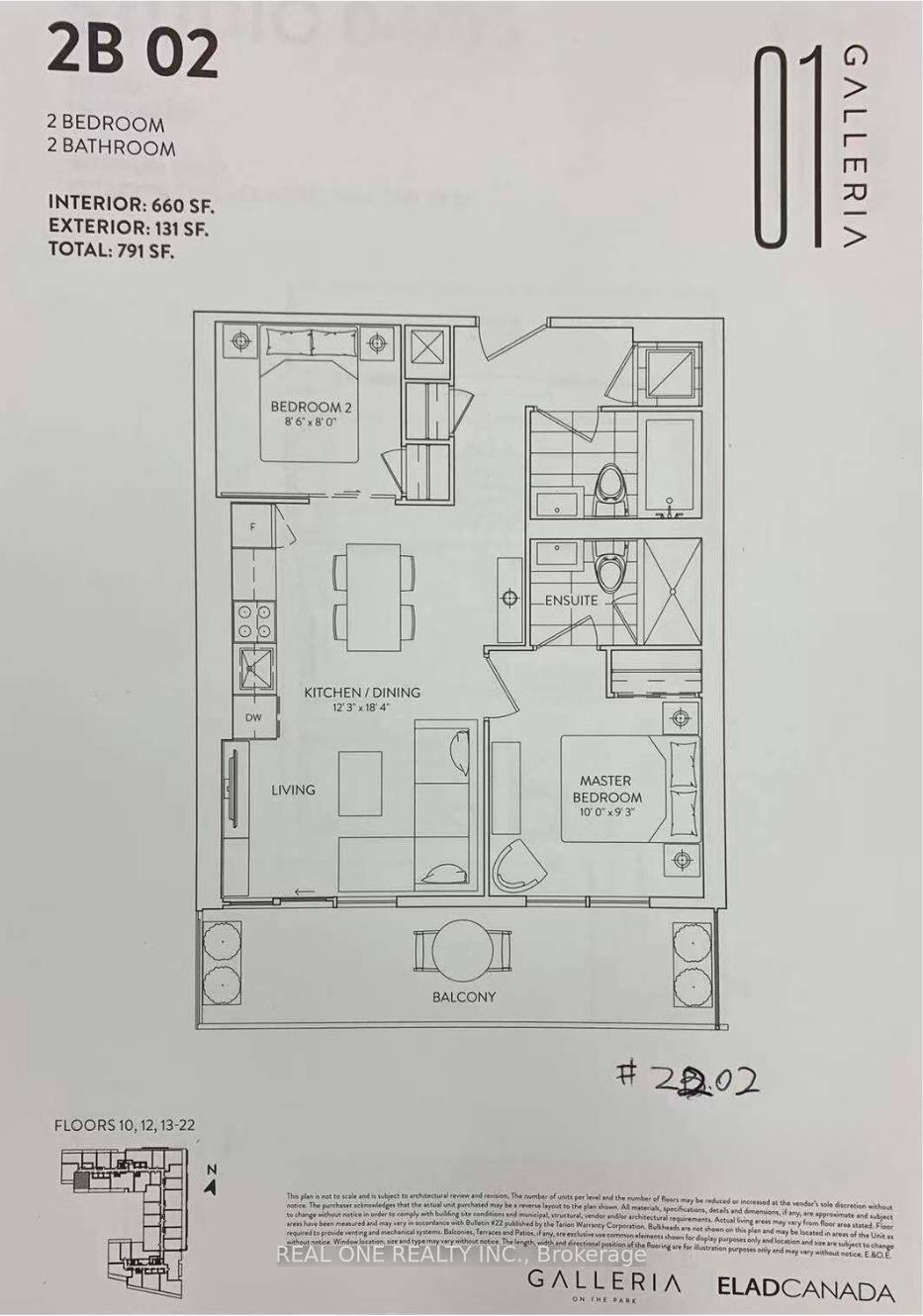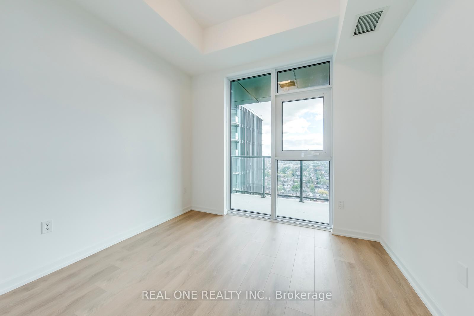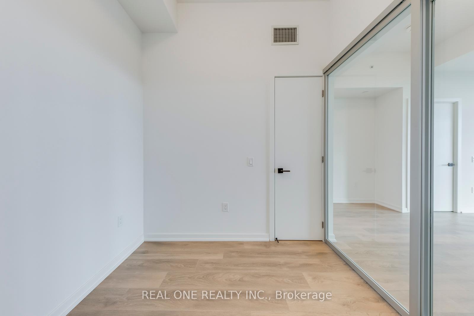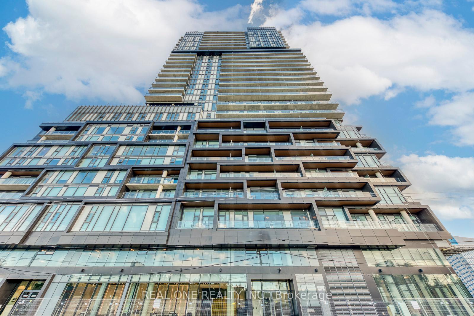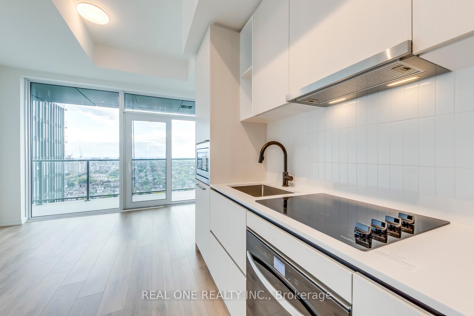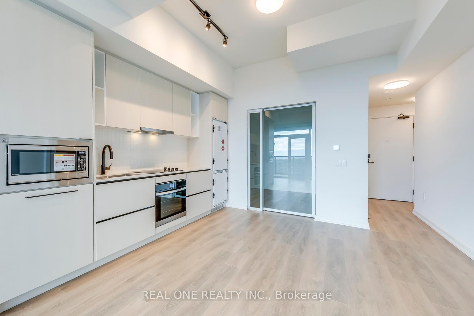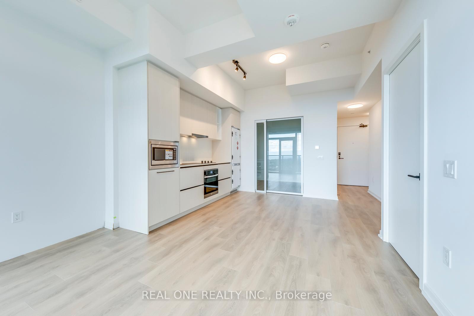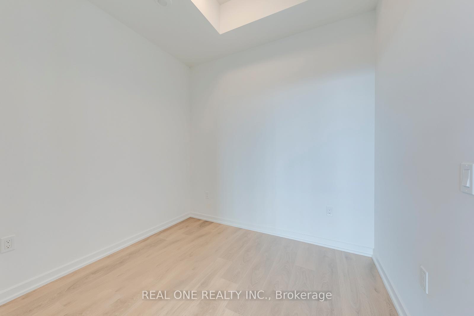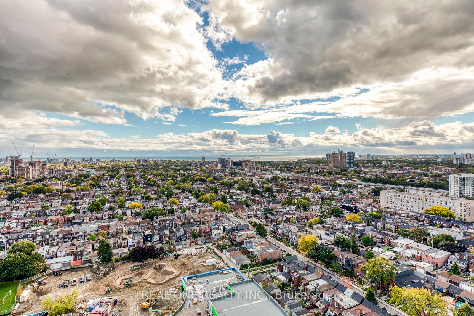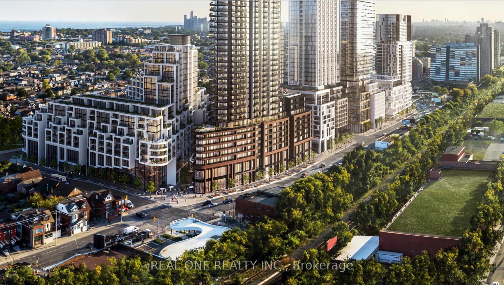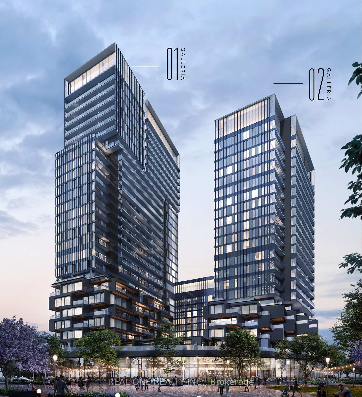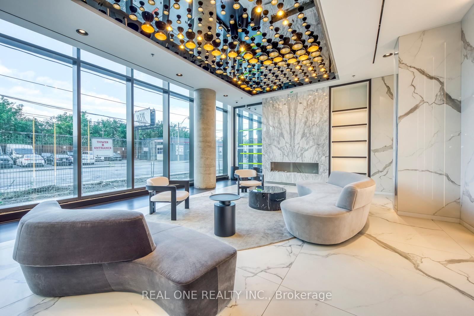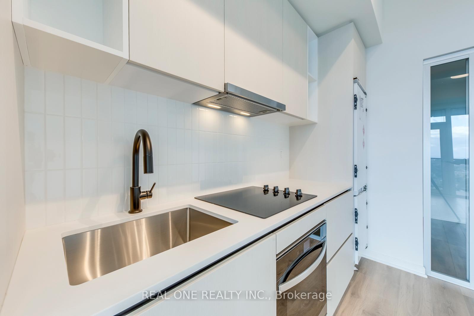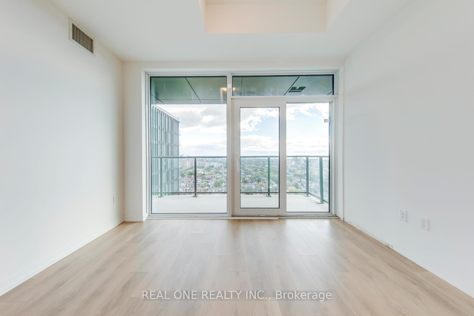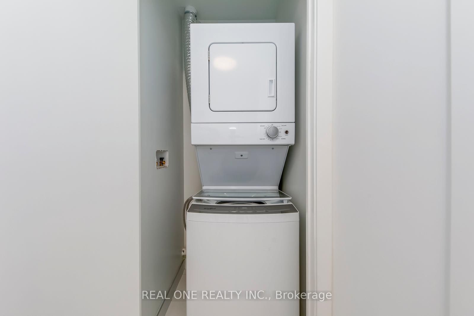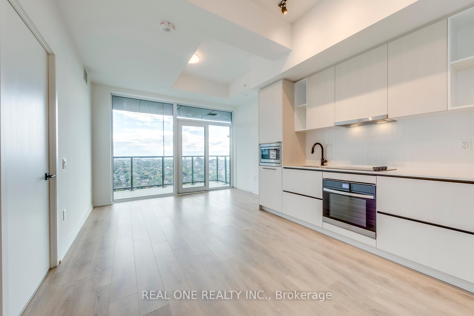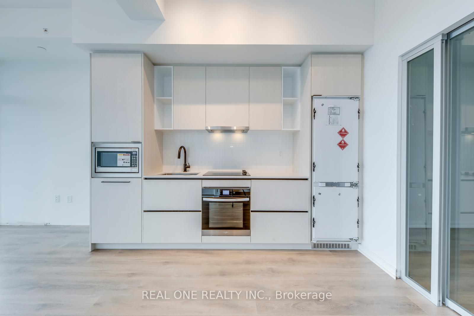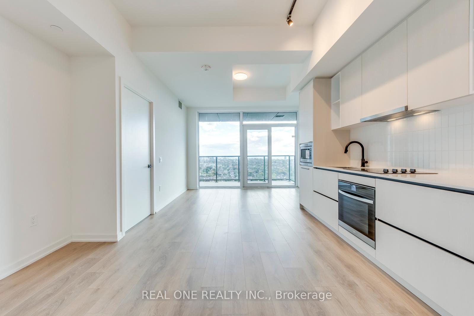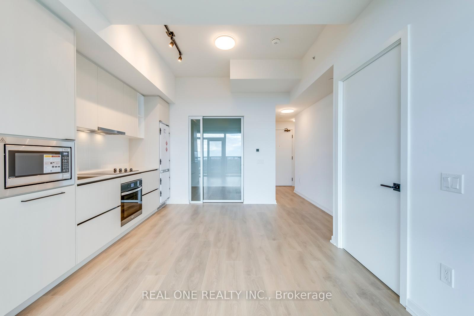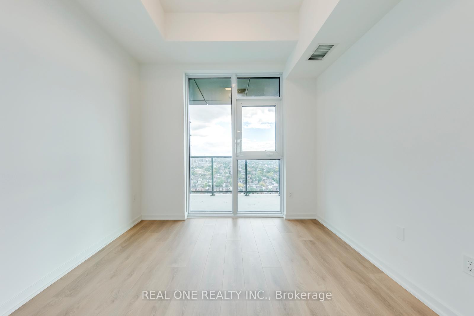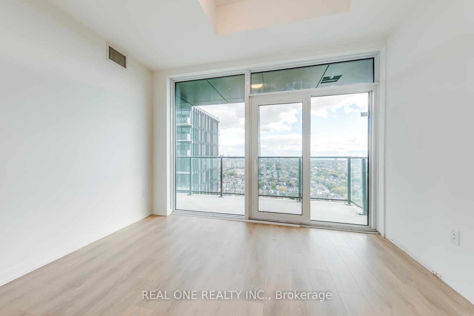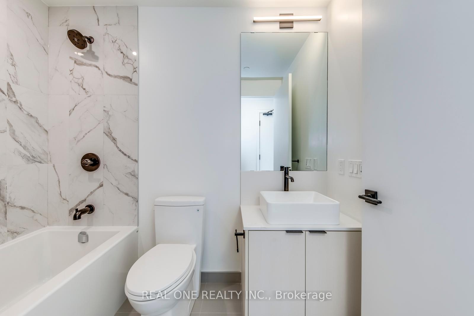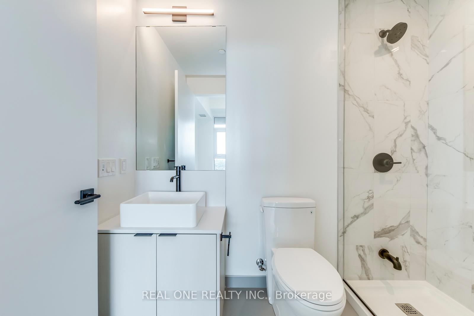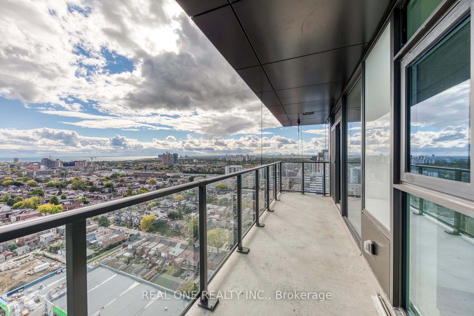$2,700
Available - For Rent
Listing ID: W11931874
1285 Dupont St , Unit 2202, Toronto, M6H 0E3, Ontario
| Brand New South Facing 2 Bedroom & 2 Bathroom Unit with Huge Windows & Stunning City & Lake Views!! The Designer Kitchen & Dining Area with Integrated Appliances is Combined with the Living Room Boasting Walk-Out to Large (131 Sq.Ft.) Balcony! Primary Bedroom Boasts Classy 3pc Ensuite & Huge Window with Amazing Views! 2nd Bedroom/Den, 4pc Main Bath & Ensuite Laundry Completes the Unit. 660 Sq.Ft. + 131 Sq.Ft. Balcony = 791 Sq.Ft. per Builder Plan. 9' Ceilings. Includes 1 Underground Parking Space & Access to Exclusive Storage Locker! Desirable Location in Toronto's Anticipated Master-Planned Galleria on the Park in Dupont's Vibrant Community - a Neighbourhood of Condos, Shops, Gathering Spaces & More, All Located Next to an Incredible 8 Acre Park Right Outside Your Door! Just a Short Walk to Shopping, Restaurants & Amenities, Public Transit, Parks, Rec Centre & So Much More! |
| Extras: Fabulous Amenities Include 24h Concierge, Rooftop Pool, Outdoor Terrace, Fitness Centre, Co-Working Space & Social Lounge, Kids Play Area, Games Room, Dining Room & Much More! |
| Price | $2,700 |
| Address: | 1285 Dupont St , Unit 2202, Toronto, M6H 0E3, Ontario |
| Province/State: | Ontario |
| Condo Corporation No | TSCC |
| Level | 22 |
| Unit No | 2 |
| Directions/Cross Streets: | Dufferin St./Dupont St. |
| Rooms: | 5 |
| Bedrooms: | 2 |
| Bedrooms +: | |
| Kitchens: | 1 |
| Family Room: | N |
| Basement: | None |
| Furnished: | N |
| Approximatly Age: | New |
| Property Type: | Condo Apt |
| Style: | Apartment |
| Exterior: | Concrete |
| Garage Type: | Underground |
| Garage(/Parking)Space: | 1.00 |
| Drive Parking Spaces: | 0 |
| Park #1 | |
| Parking Spot: | A-59 |
| Parking Type: | Owned |
| Legal Description: | P4 |
| Exposure: | S |
| Balcony: | Open |
| Locker: | Owned |
| Pet Permited: | Restrict |
| Retirement Home: | N |
| Approximatly Age: | New |
| Approximatly Square Footage: | 700-799 |
| Building Amenities: | Concierge, Gym, Outdoor Pool, Party/Meeting Room, Visitor Parking |
| Common Elements Included: | Y |
| Parking Included: | Y |
| Building Insurance Included: | Y |
| Fireplace/Stove: | N |
| Heat Source: | Gas |
| Heat Type: | Forced Air |
| Central Air Conditioning: | Central Air |
| Central Vac: | N |
| Laundry Level: | Main |
| Ensuite Laundry: | Y |
| Elevator Lift: | Y |
| Although the information displayed is believed to be accurate, no warranties or representations are made of any kind. |
| REAL ONE REALTY INC. |
|
|

Shaukat Malik, M.Sc
Broker Of Record
Dir:
647-575-1010
Bus:
416-400-9125
Fax:
1-866-516-3444
| Book Showing | Email a Friend |
Jump To:
At a Glance:
| Type: | Condo - Condo Apt |
| Area: | Toronto |
| Municipality: | Toronto |
| Neighbourhood: | Dovercourt-Wallace Emerson-Junction |
| Style: | Apartment |
| Approximate Age: | New |
| Beds: | 2 |
| Baths: | 2 |
| Garage: | 1 |
| Fireplace: | N |
Locatin Map:

