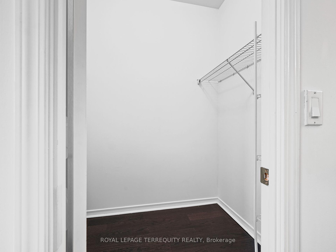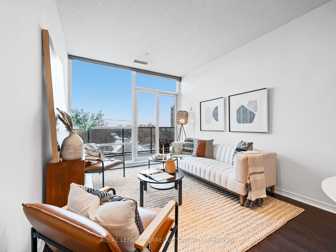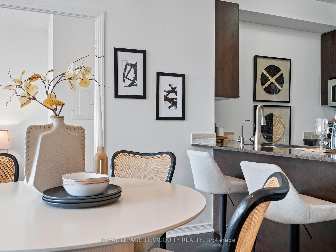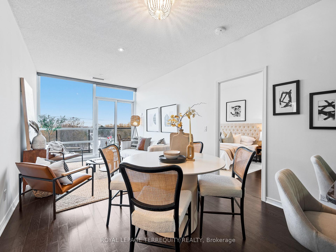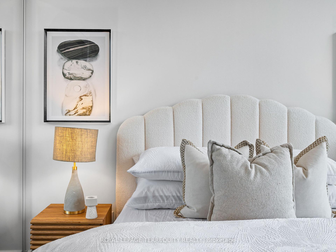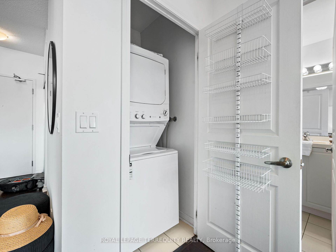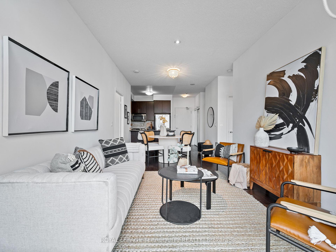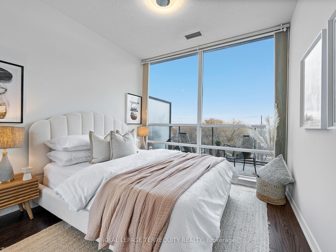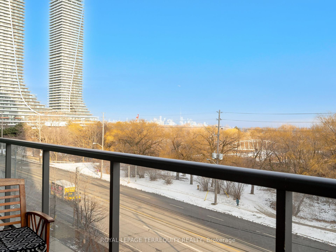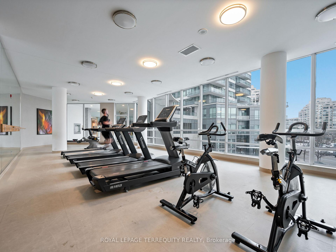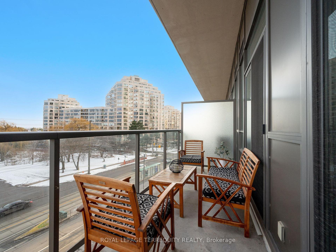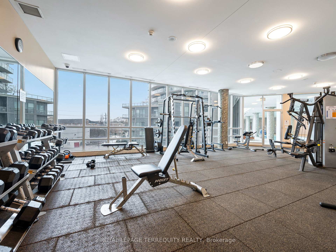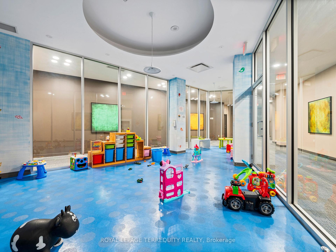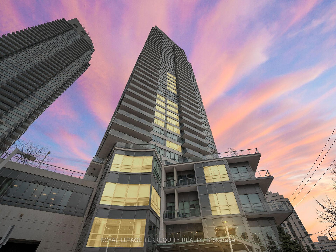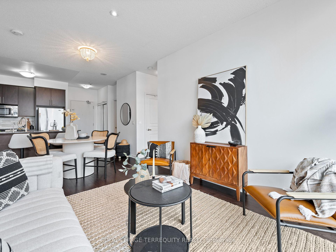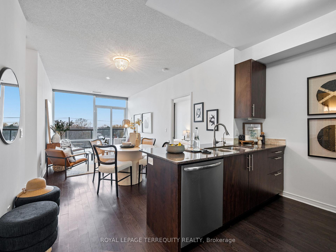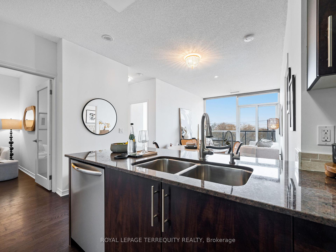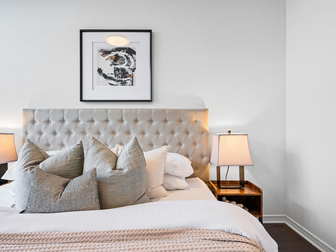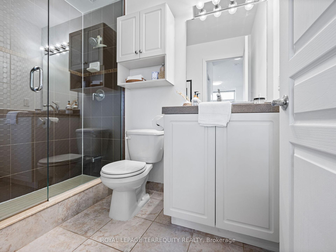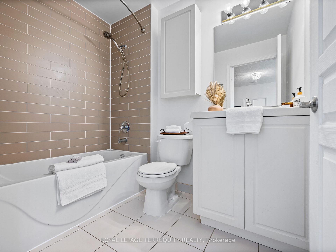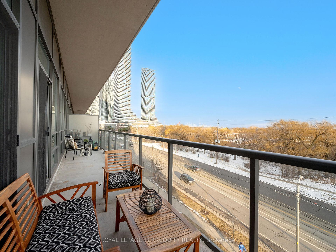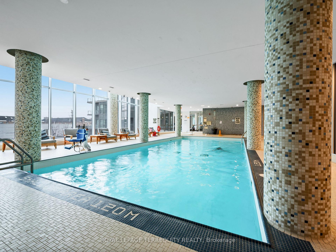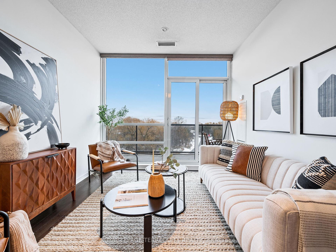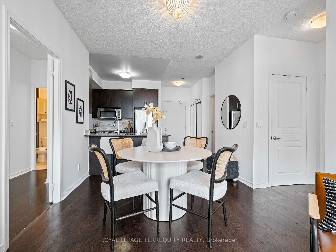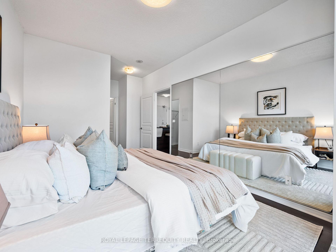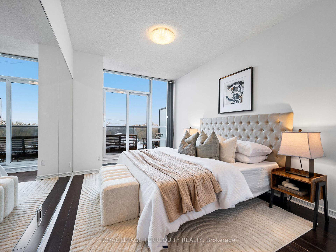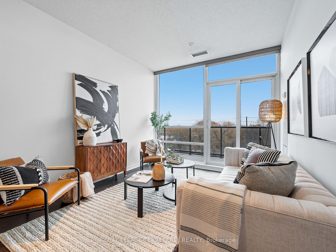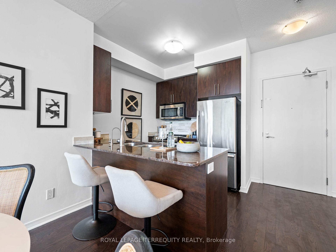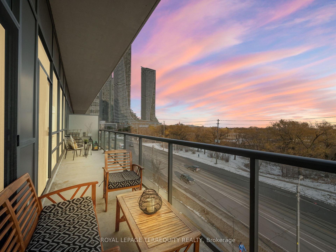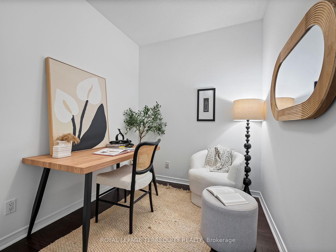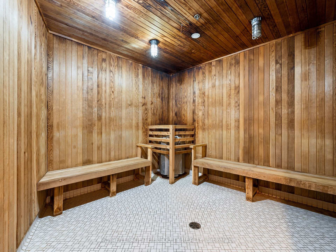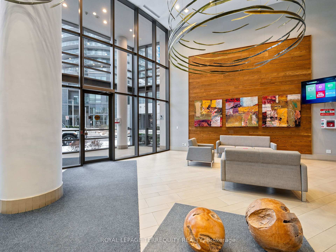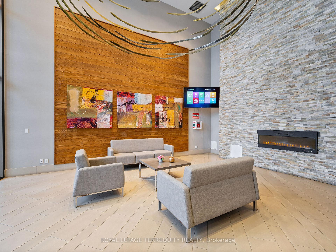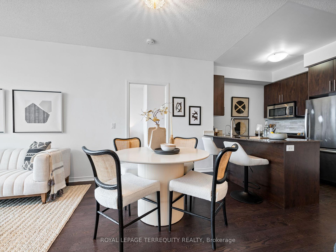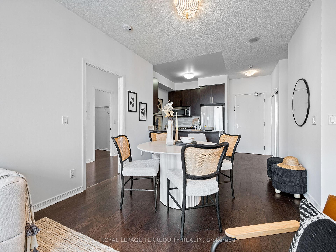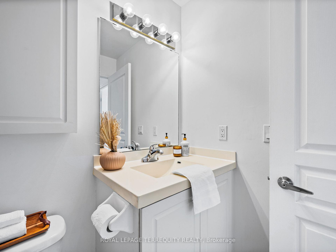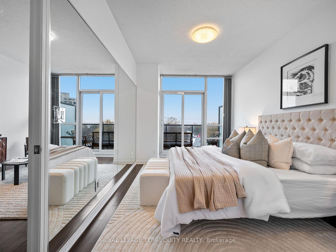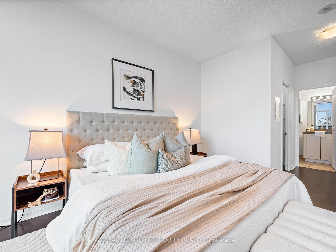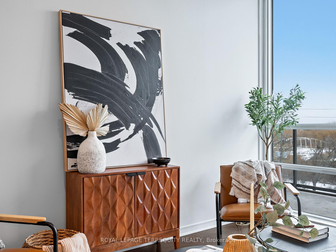$815,000
Available - For Sale
Listing ID: W11931748
2240 Lake Shore Blvd West , Unit 312, Toronto, M8V 0B1, Ontario
| Welcome To The Beautiful Beyond The Sea. This Gorgeous Sun Drenched South Facing Unit Offers Great Space With It's Perfect Split Floor Plan Of 910 Sq Ft. Open Concept Kitchen, Huge Primary Bedroom With Large Walk In Closet And EnSuite Bath. Great Size Second Bedroom And An Enclosed Den - Perfect For Home Office Or Additional Bedroom. Open Concept Living And Dining With Spectacular South Facing Views Overlooking Lake Ontario With CN Tower Views. Floor To Ceiling Windows Throughout. Enjoy Your Morning Coffee On The Huge Balcony With LakeViews. Lots Of Room To Live And Grow! Excellent Amenities In Great Building. Fantastic Location Just A Couple Of Minutes From The Waterfront. Take Your Daily Walk Right Along The Water Taking In The Atmosphere At Humber Bay Shores. Great Selection Of Shops, Restaurants And Services Right At Your Doorstep. Farmers Market Right Across The Street On The Weekend! Vibrant Community Great For All Types Of Families |
| Extras: Excellent Building With Great Amenities Including A Fabulous Indoor Pool. Easy TTC And Highway Access. |
| Price | $815,000 |
| Taxes: | $3025.67 |
| Maintenance Fee: | 899.00 |
| Address: | 2240 Lake Shore Blvd West , Unit 312, Toronto, M8V 0B1, Ontario |
| Province/State: | Ontario |
| Condo Corporation No | TSCC |
| Level | 12 |
| Unit No | 12 |
| Locker No | 132 |
| Directions/Cross Streets: | Lake Shore & Parklawn |
| Rooms: | 5 |
| Rooms +: | 1 |
| Bedrooms: | 2 |
| Bedrooms +: | 1 |
| Kitchens: | 1 |
| Family Room: | N |
| Basement: | None |
| Approximatly Age: | 11-15 |
| Property Type: | Condo Apt |
| Style: | Apartment |
| Exterior: | Concrete |
| Garage Type: | Underground |
| Garage(/Parking)Space: | 1.00 |
| Drive Parking Spaces: | 0 |
| Park #1 | |
| Parking Spot: | 27 |
| Parking Type: | Owned |
| Legal Description: | D |
| Exposure: | S |
| Balcony: | Open |
| Locker: | Owned |
| Pet Permited: | Restrict |
| Approximatly Age: | 11-15 |
| Approximatly Square Footage: | 900-999 |
| Building Amenities: | Concierge, Gym, Indoor Pool, Party/Meeting Room, Rooftop Deck/Garden, Visitor Parking |
| Property Features: | Clear View, Marina, Park, Public Transit, School, Wooded/Treed |
| Maintenance: | 899.00 |
| CAC Included: | Y |
| Water Included: | Y |
| Common Elements Included: | Y |
| Heat Included: | Y |
| Parking Included: | Y |
| Building Insurance Included: | Y |
| Fireplace/Stove: | N |
| Heat Source: | Gas |
| Heat Type: | Forced Air |
| Central Air Conditioning: | Central Air |
| Central Vac: | N |
| Ensuite Laundry: | Y |
$
%
Years
This calculator is for demonstration purposes only. Always consult a professional
financial advisor before making personal financial decisions.
| Although the information displayed is believed to be accurate, no warranties or representations are made of any kind. |
| ROYAL LEPAGE TERREQUITY REALTY |
|
|

Shaukat Malik, M.Sc
Broker Of Record
Dir:
647-575-1010
Bus:
416-400-9125
Fax:
1-866-516-3444
| Book Showing | Email a Friend |
Jump To:
At a Glance:
| Type: | Condo - Condo Apt |
| Area: | Toronto |
| Municipality: | Toronto |
| Neighbourhood: | Mimico |
| Style: | Apartment |
| Approximate Age: | 11-15 |
| Tax: | $3,025.67 |
| Maintenance Fee: | $899 |
| Beds: | 2+1 |
| Baths: | 2 |
| Garage: | 1 |
| Fireplace: | N |
Locatin Map:
Payment Calculator:

