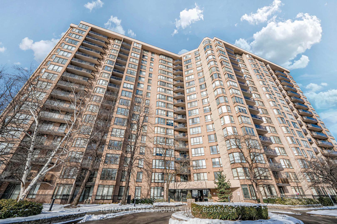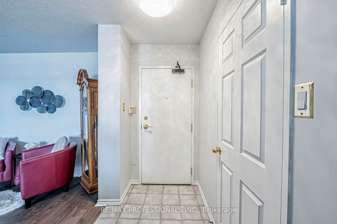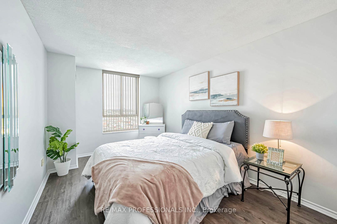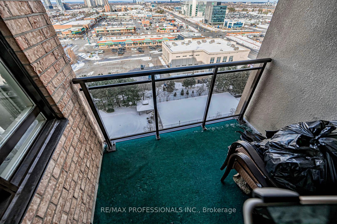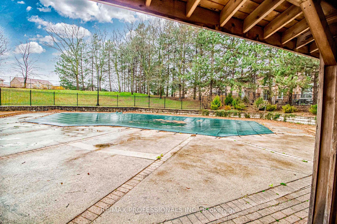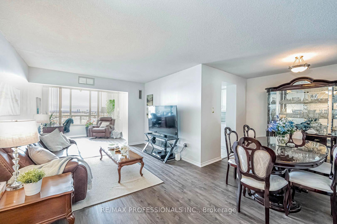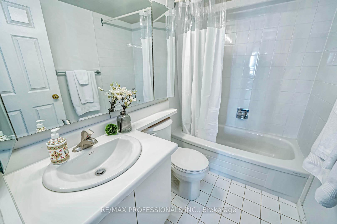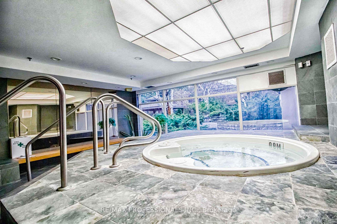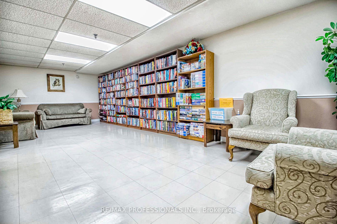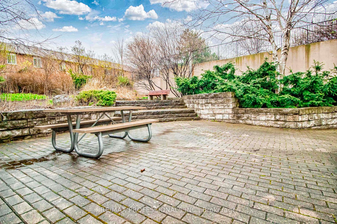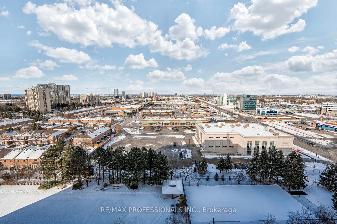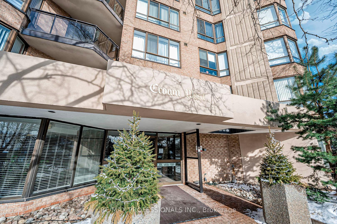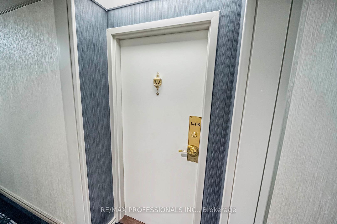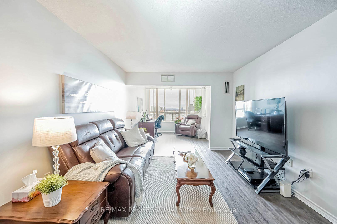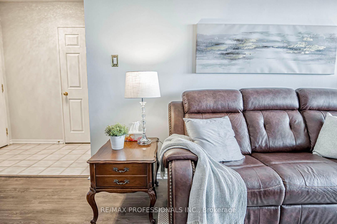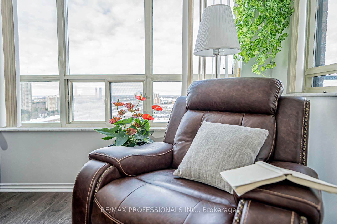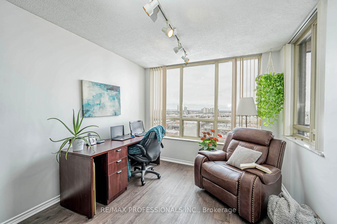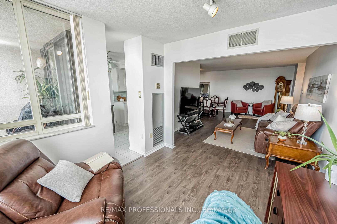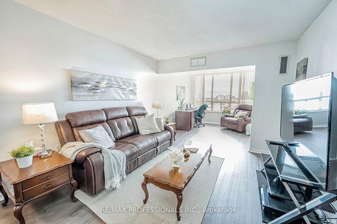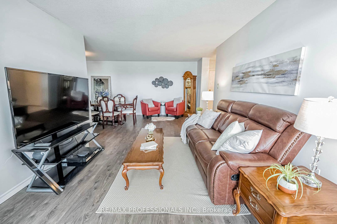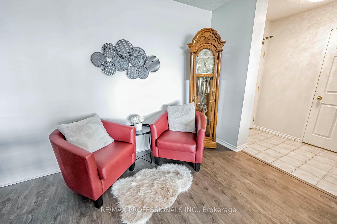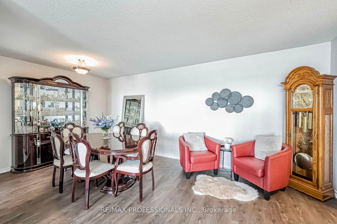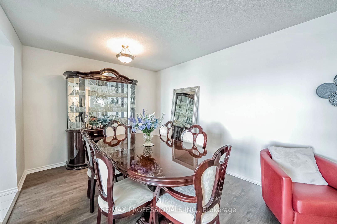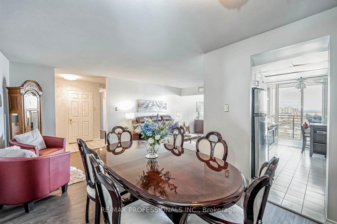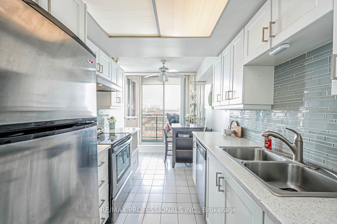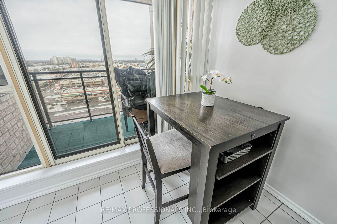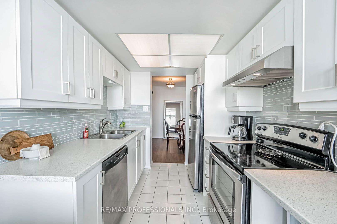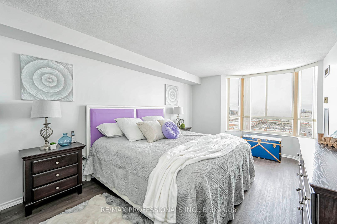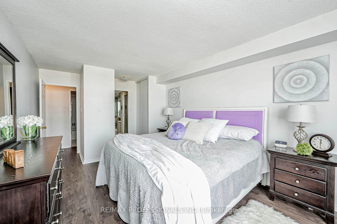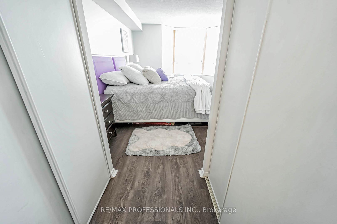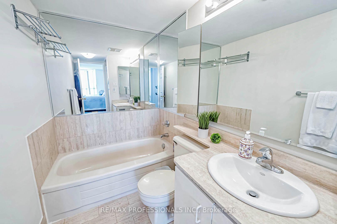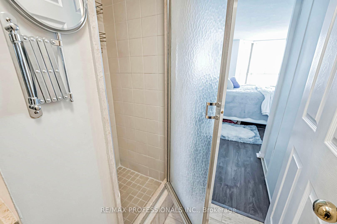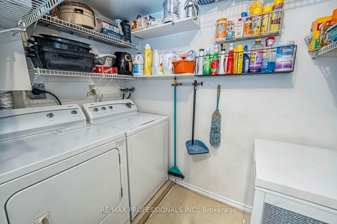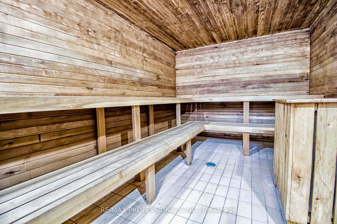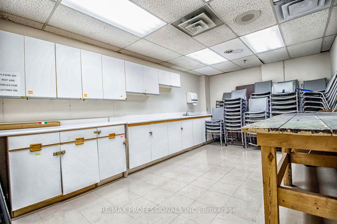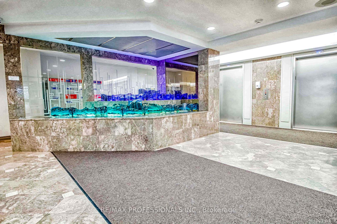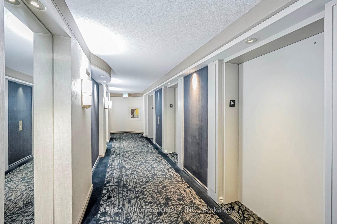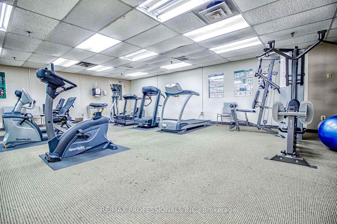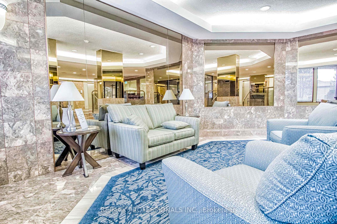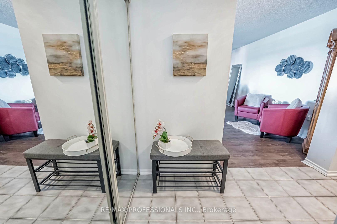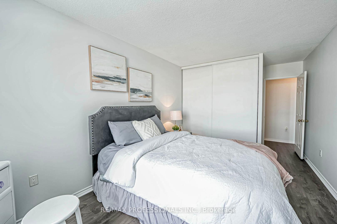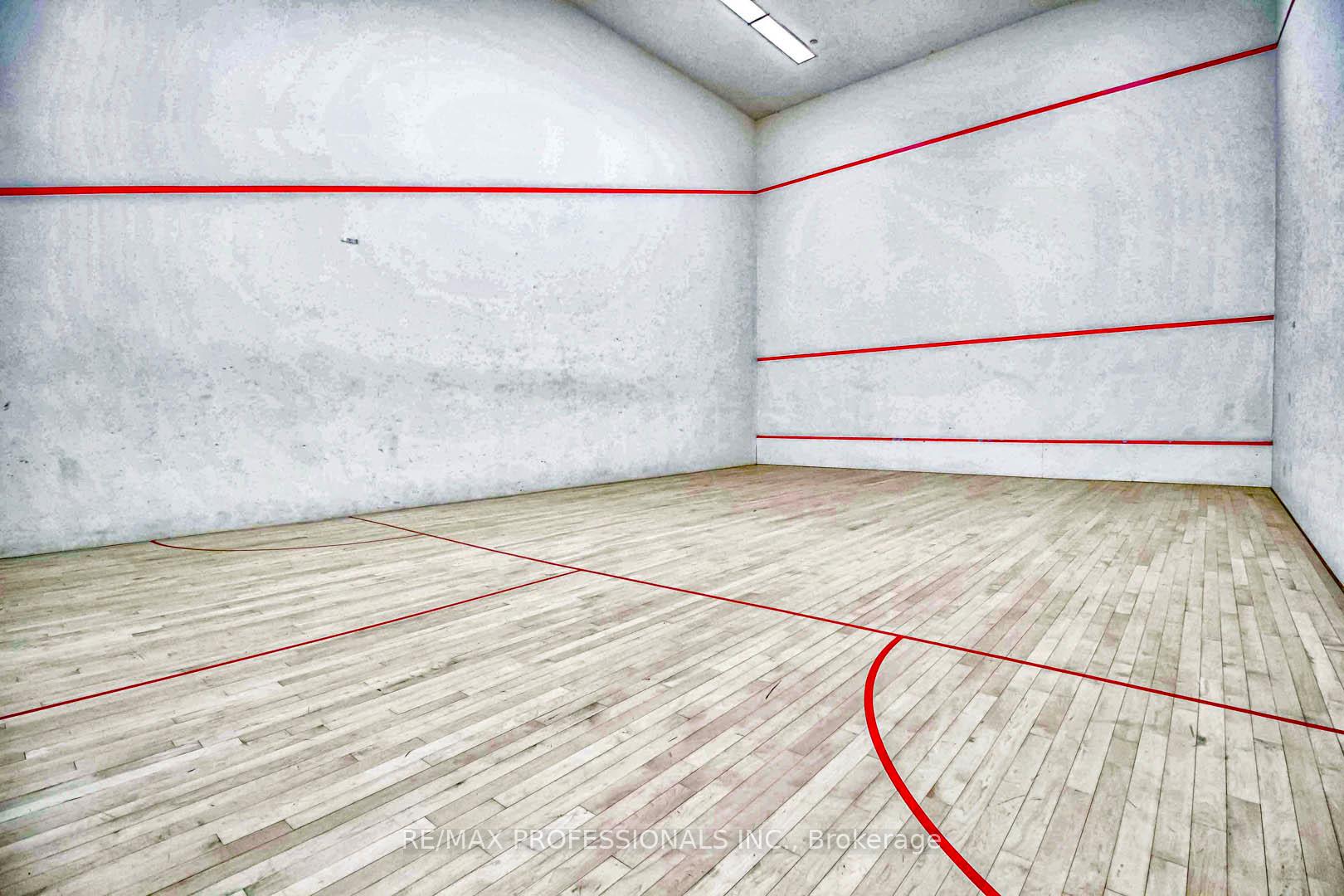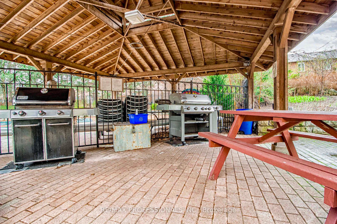$542,000
Available - For Sale
Listing ID: W11931567
20 Cherrytree Dr , Unit 1408, Brampton, L6Y 3V1, Ontario
| "The Royale model at The Crown West condos offers 1267 ft. of comfortable living space. Newly renovated bright & modern kitchen with stainless steel appliances, new counters, cupboards + backsplash. Breakfast area with walk out to an open balcony where you can enjoy your morning coffee & views of the Caledon Hills & Niagara Escarpment. The open concept, dining/living area flows gracefully to the adjacent & versatile den, ideal for a home office. Generously sized 2 bedrooms + 2 FULL bathrooms + ensuite laundry. Walk to Longos grocery, restaurants + shops. Enjoy strolls by Fletchers Creek, Ravine + parks. Steps to transit & conveniently located near HWYS 401, 410, 403, 407. 2 Parking spots + locker Included." |
| Extras: Maintenance fees cover all utilities: Gas,hydro,water,blding insurance,cable tv+internet.Condo amenities incl:security guard,outdoor pool w/BBQ area,sauna,hot tub,exercise rm, golf putting,tennis+squash courts,library,billiards & party room |
| Price | $542,000 |
| Taxes: | $2889.28 |
| Maintenance Fee: | 1127.64 |
| Address: | 20 Cherrytree Dr , Unit 1408, Brampton, L6Y 3V1, Ontario |
| Province/State: | Ontario |
| Condo Corporation No | PCC |
| Level | 13 |
| Unit No | 08 |
| Directions/Cross Streets: | Hurontario/Ray Lawson |
| Rooms: | 7 |
| Bedrooms: | 2 |
| Bedrooms +: | 1 |
| Kitchens: | 1 |
| Family Room: | N |
| Basement: | None |
| Property Type: | Condo Apt |
| Style: | Apartment |
| Exterior: | Brick |
| Garage Type: | Underground |
| Garage(/Parking)Space: | 2.00 |
| Drive Parking Spaces: | 0 |
| Park #1 | |
| Parking Type: | Owned |
| Exposure: | Nw |
| Balcony: | Open |
| Locker: | Ensuite+Owned |
| Pet Permited: | Restrict |
| Approximatly Square Footage: | 1200-1399 |
| Building Amenities: | Exercise Room, Outdoor Pool, Party/Meeting Room, Sauna, Squash/Racquet Court, Tennis Court |
| Property Features: | Golf, Library, Park, Place Of Worship, Public Transit, Rec Centre |
| Maintenance: | 1127.64 |
| CAC Included: | Y |
| Hydro Included: | Y |
| Water Included: | Y |
| Cabel TV Included: | Y |
| Common Elements Included: | Y |
| Heat Included: | Y |
| Parking Included: | Y |
| Building Insurance Included: | Y |
| Fireplace/Stove: | N |
| Heat Source: | Gas |
| Heat Type: | Forced Air |
| Central Air Conditioning: | Central Air |
| Central Vac: | N |
| Ensuite Laundry: | Y |
$
%
Years
This calculator is for demonstration purposes only. Always consult a professional
financial advisor before making personal financial decisions.
| Although the information displayed is believed to be accurate, no warranties or representations are made of any kind. |
| RE/MAX PROFESSIONALS INC. |
|
|

Shaukat Malik, M.Sc
Broker Of Record
Dir:
647-575-1010
Bus:
416-400-9125
Fax:
1-866-516-3444
| Virtual Tour | Book Showing | Email a Friend |
Jump To:
At a Glance:
| Type: | Condo - Condo Apt |
| Area: | Peel |
| Municipality: | Brampton |
| Neighbourhood: | Fletcher's Creek South |
| Style: | Apartment |
| Tax: | $2,889.28 |
| Maintenance Fee: | $1,127.64 |
| Beds: | 2+1 |
| Baths: | 2 |
| Garage: | 2 |
| Fireplace: | N |
Locatin Map:
Payment Calculator:

