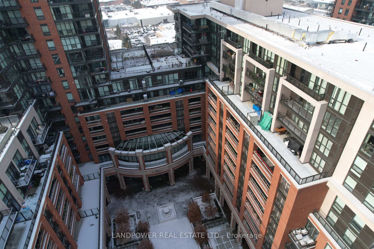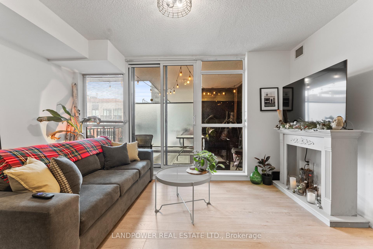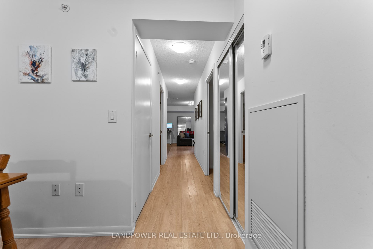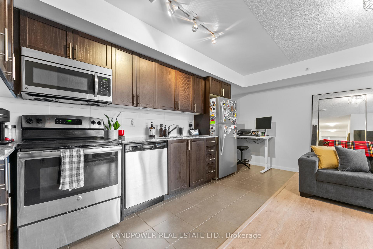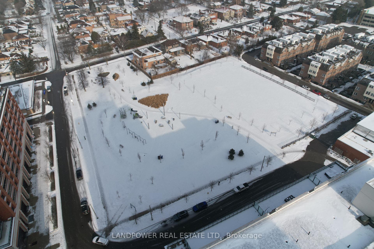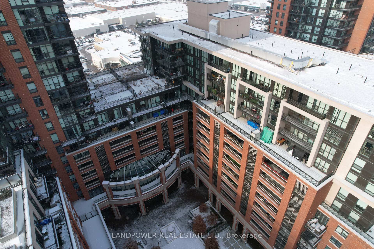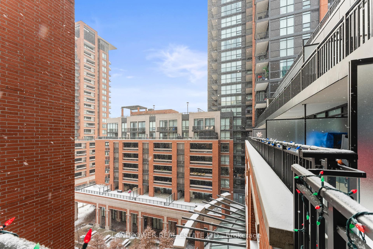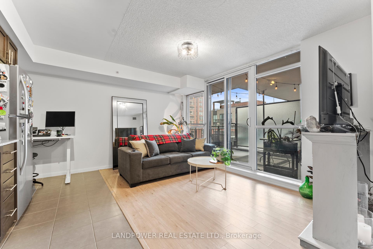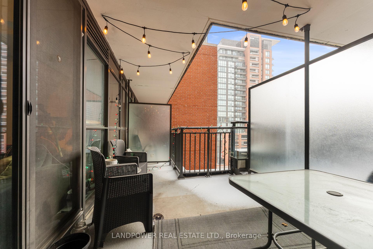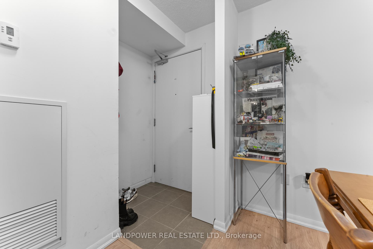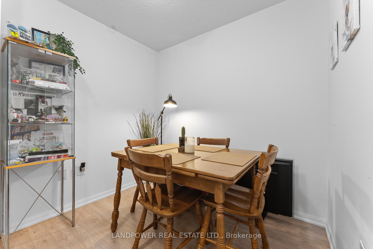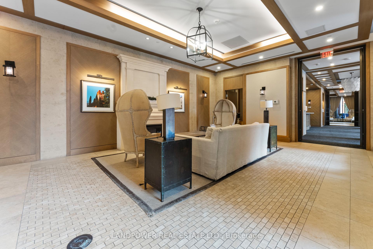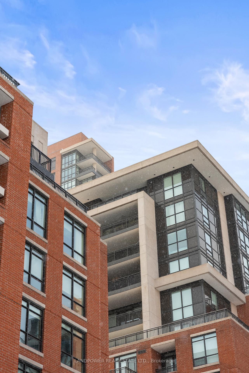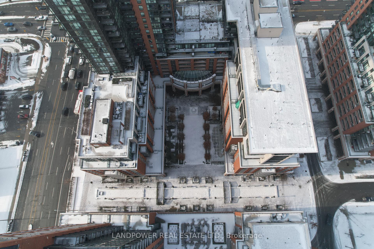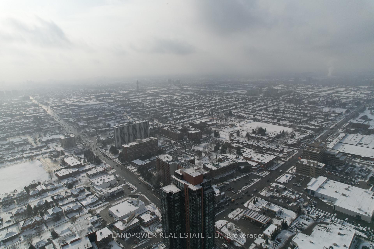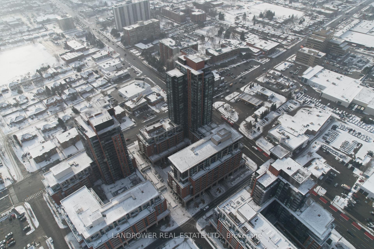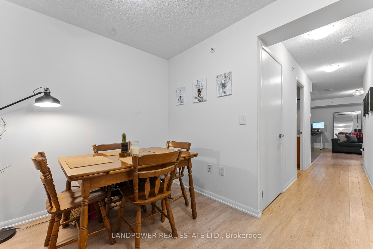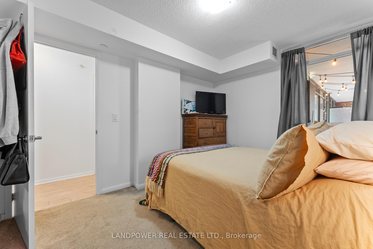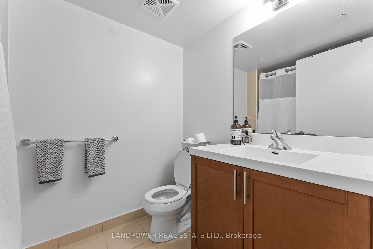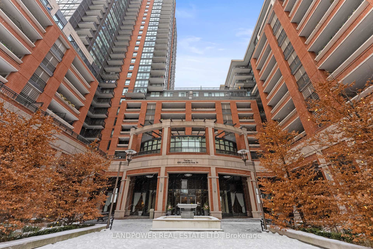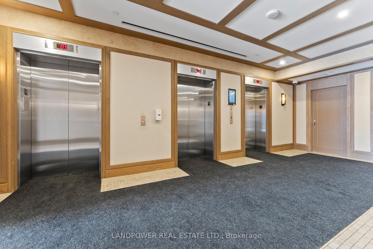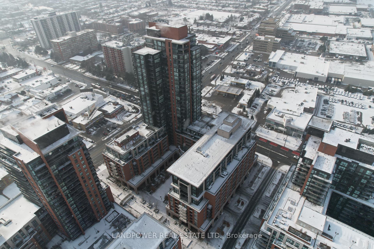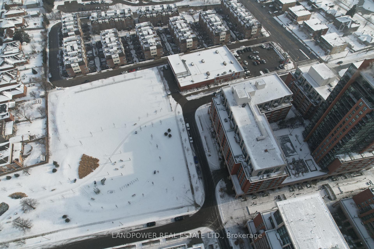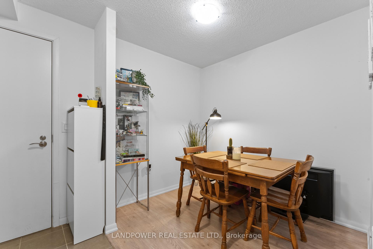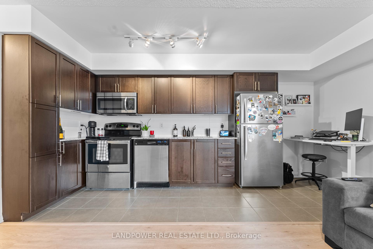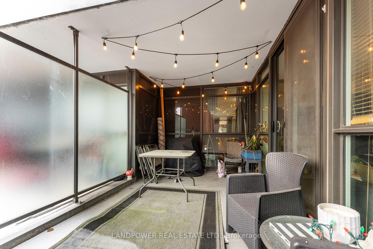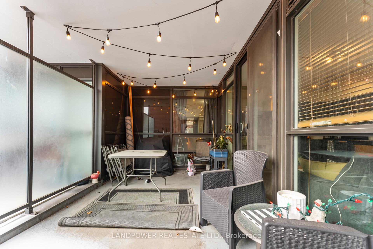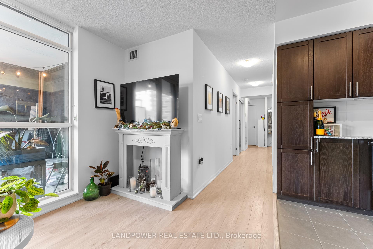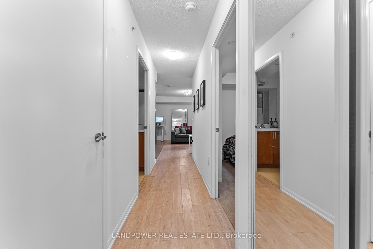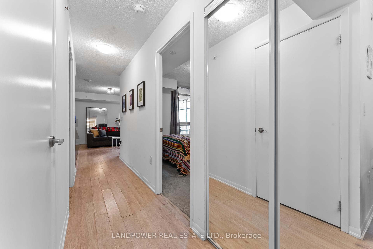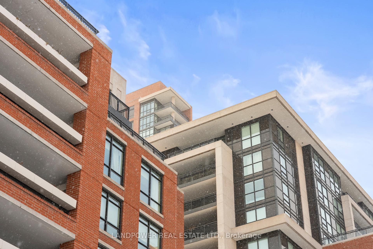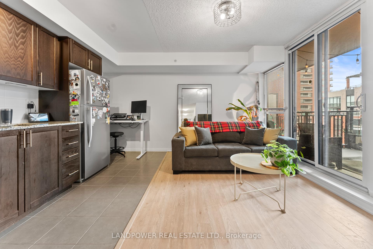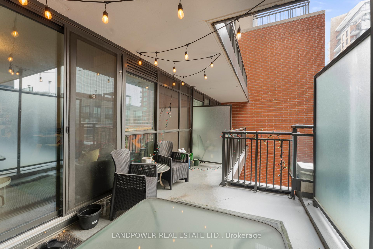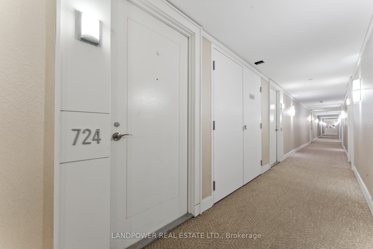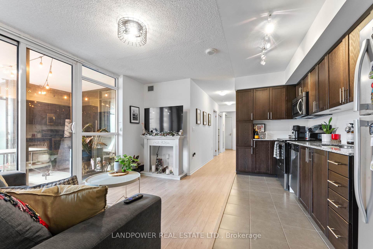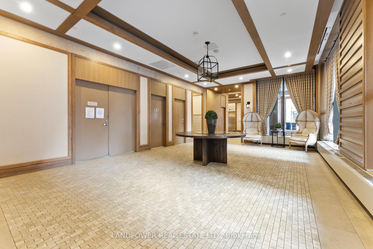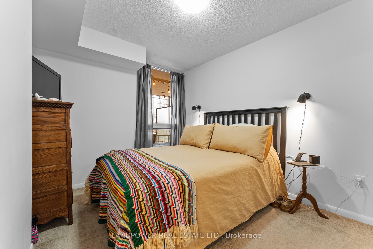$539,000
Available - For Sale
Listing ID: W11931467
830 Lawrence Ave West , Unit 724, Toronto, M6A 1C3, Ontario
| Welcome to Unit #724 at Treviso Condos 2, a bright and spacious 1 bedroom + den, 1 bath gem offering over 600 sq ft of move-in-ready living space. This thoughtfully designed unit features an open-concept layout that seamlessly connects the living, dining, and kitchen areas, making it perfect for both relaxation and entertaining. The kitchen boasts sleek modern finishes, including built-in appliances, granite countertops, and rich, dark wood cabinetry. A sunlit living area with a walkout to the balcony invites you to enjoy tranquil outdoor moments. The primary bedroom is a cozy retreat with a large closet and a near floor-to-ceiling window that lets in plenty of natural light. The versatile den is perfect for a home office, reading nook, or guest space tailored to suit your needs. Located in the sought-after Treviso Condo, you'll enjoy exceptional amenities such as a 24-hour concierge, indoor pool, gym, sauna, and party room. Situated minutes from Yorkdale Mall, Lawrence West Station, major TTC routes, and highways, this unit provides unmatched convenience and accessibility. This is your opportunity to experience modern urban living in a vibrant neighbourhood. |
| Extras: 1 Parking |
| Price | $539,000 |
| Taxes: | $2482.05 |
| Maintenance Fee: | 527.07 |
| Address: | 830 Lawrence Ave West , Unit 724, Toronto, M6A 1C3, Ontario |
| Province/State: | Ontario |
| Condo Corporation No | TSCC |
| Level | 7 |
| Unit No | 24 |
| Directions/Cross Streets: | Dufferin / Lawrence |
| Rooms: | 5 |
| Bedrooms: | 1 |
| Bedrooms +: | 1 |
| Kitchens: | 1 |
| Family Room: | N |
| Basement: | None |
| Property Type: | Condo Apt |
| Style: | Apartment |
| Exterior: | Brick |
| Garage Type: | Underground |
| Garage(/Parking)Space: | 1.00 |
| Drive Parking Spaces: | 0 |
| Park #1 | |
| Parking Type: | Owned |
| Exposure: | N |
| Balcony: | Open |
| Locker: | None |
| Pet Permited: | Restrict |
| Approximatly Square Footage: | 600-699 |
| Maintenance: | 527.07 |
| CAC Included: | Y |
| Water Included: | Y |
| Common Elements Included: | Y |
| Heat Included: | Y |
| Building Insurance Included: | Y |
| Fireplace/Stove: | N |
| Heat Source: | Gas |
| Heat Type: | Forced Air |
| Central Air Conditioning: | Central Air |
| Central Vac: | N |
| Ensuite Laundry: | Y |
$
%
Years
This calculator is for demonstration purposes only. Always consult a professional
financial advisor before making personal financial decisions.
| Although the information displayed is believed to be accurate, no warranties or representations are made of any kind. |
| LANDPOWER REAL ESTATE LTD. |
|
|

Shaukat Malik, M.Sc
Broker Of Record
Dir:
647-575-1010
Bus:
416-400-9125
Fax:
1-866-516-3444
| Book Showing | Email a Friend |
Jump To:
At a Glance:
| Type: | Condo - Condo Apt |
| Area: | Toronto |
| Municipality: | Toronto |
| Neighbourhood: | Yorkdale-Glen Park |
| Style: | Apartment |
| Tax: | $2,482.05 |
| Maintenance Fee: | $527.07 |
| Beds: | 1+1 |
| Baths: | 1 |
| Garage: | 1 |
| Fireplace: | N |
Locatin Map:
Payment Calculator:

