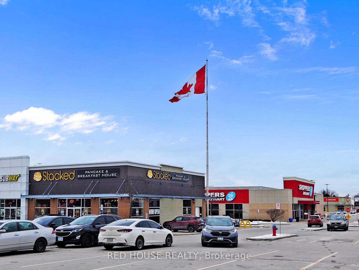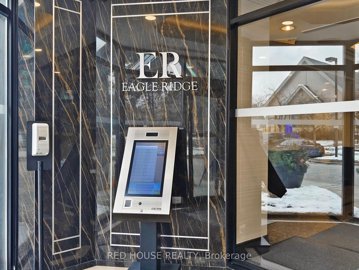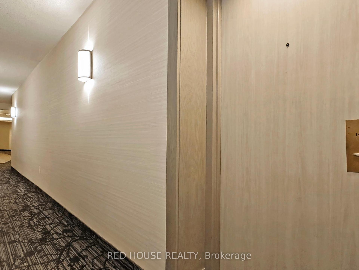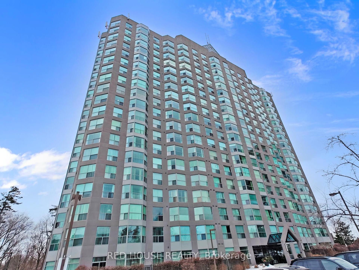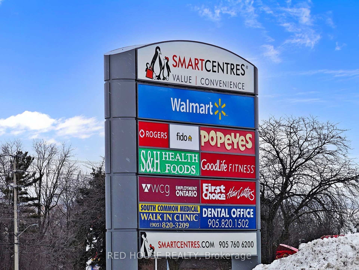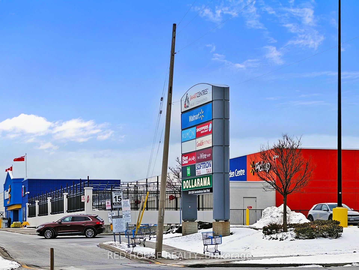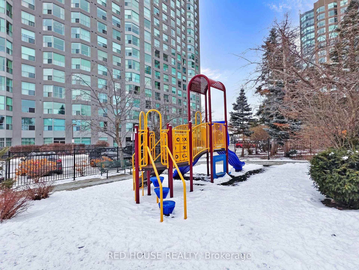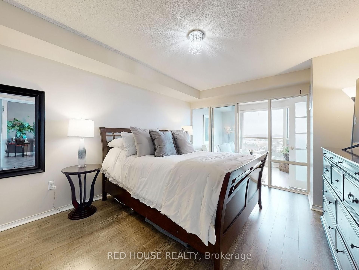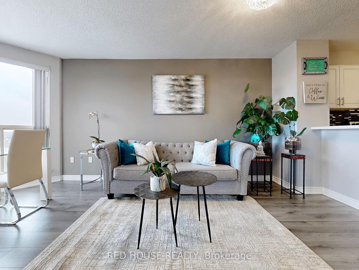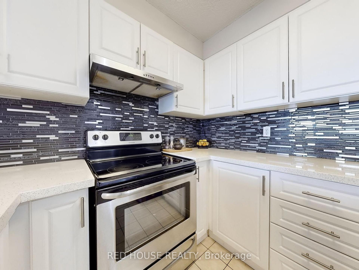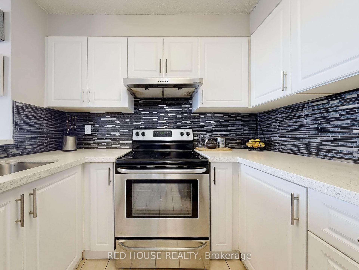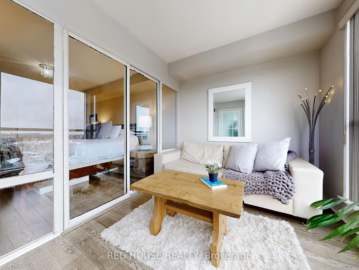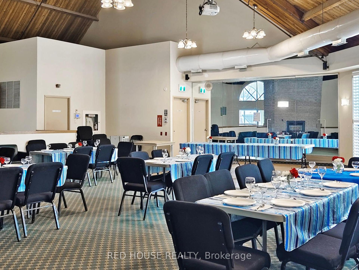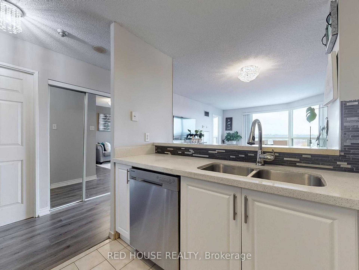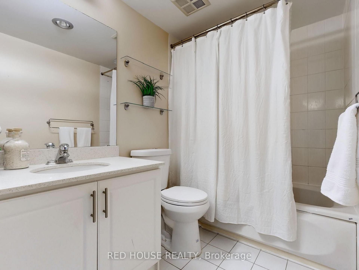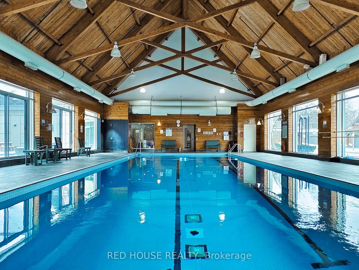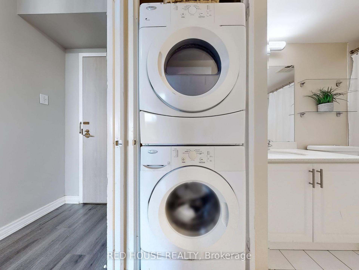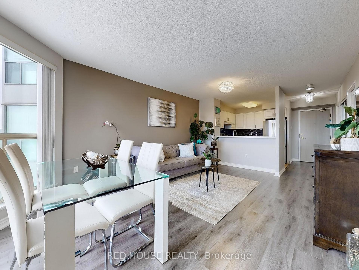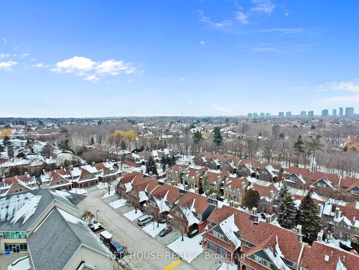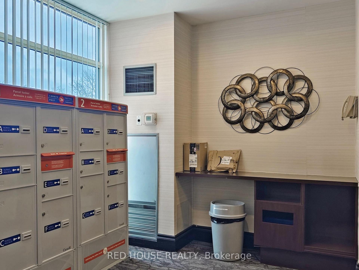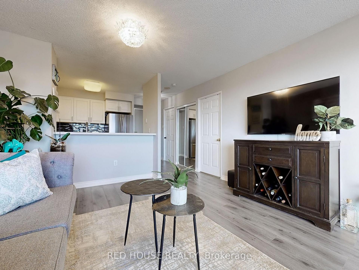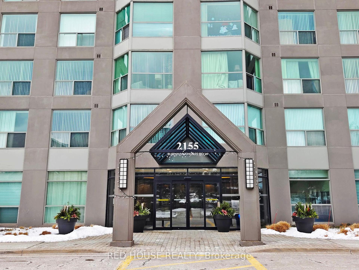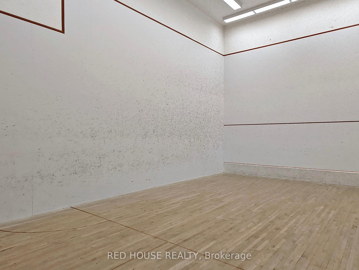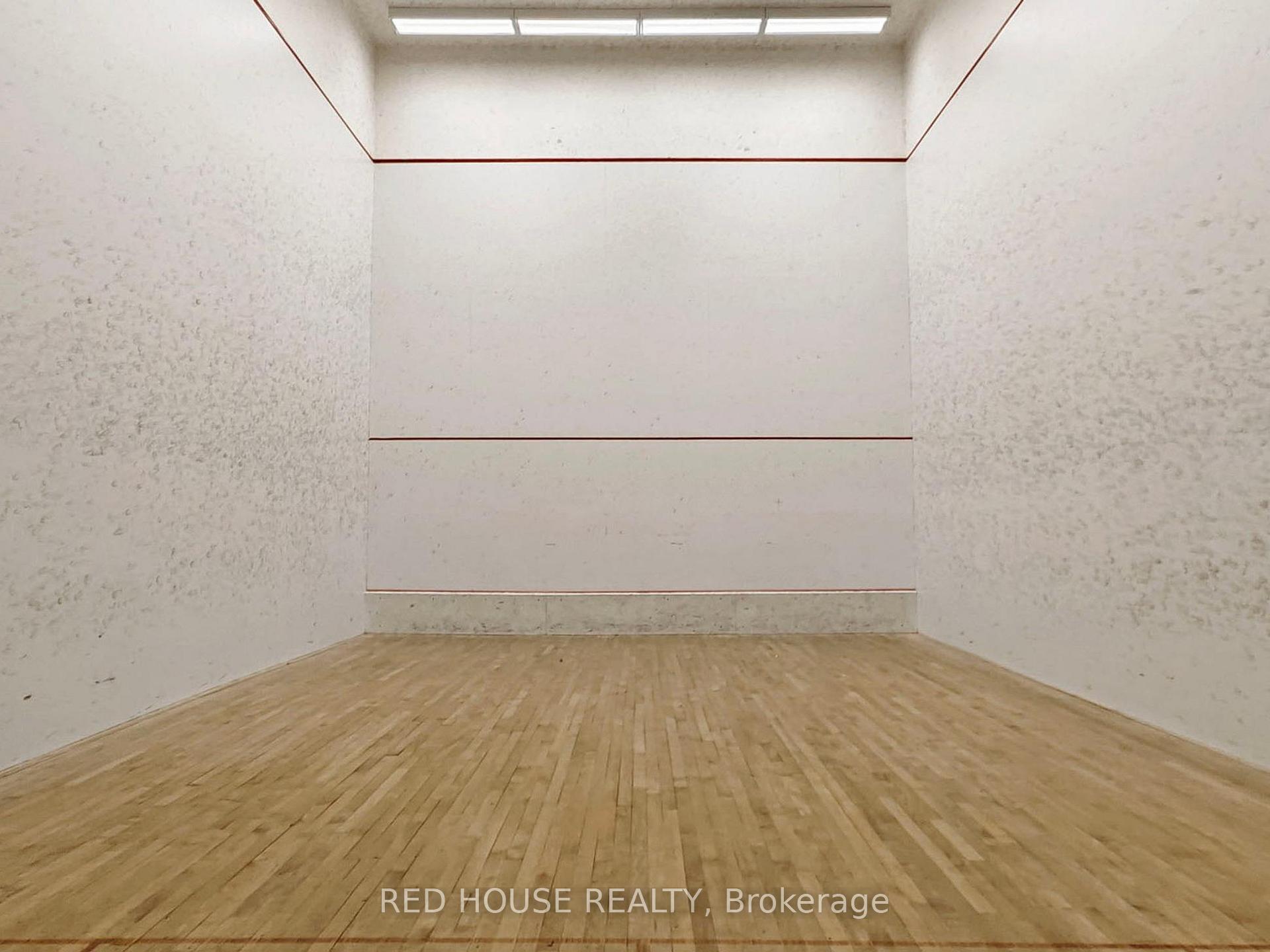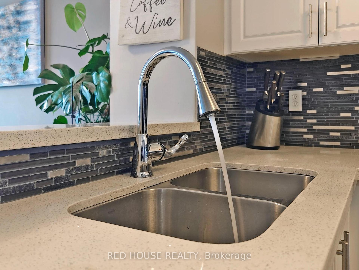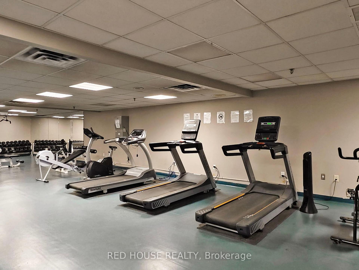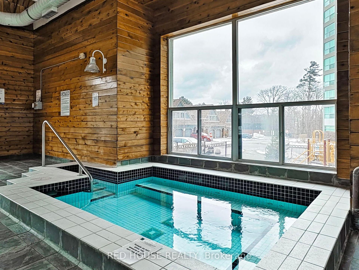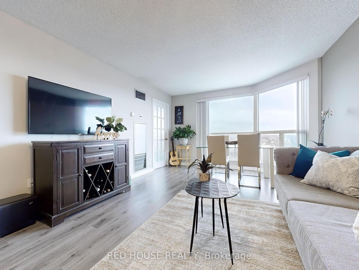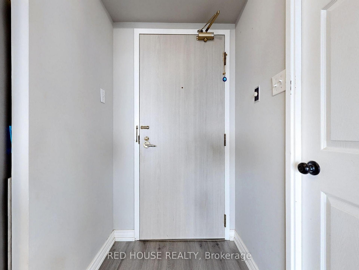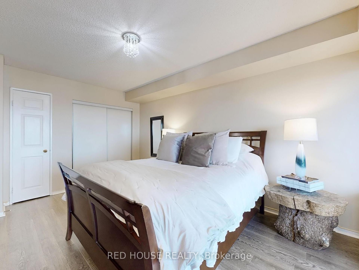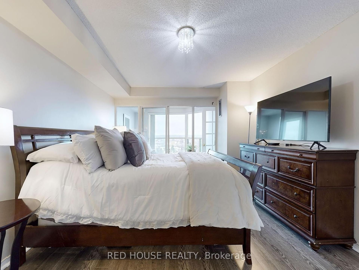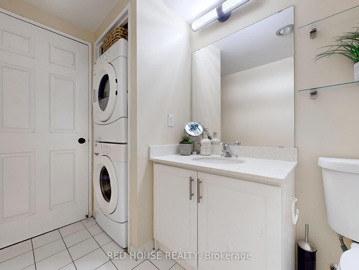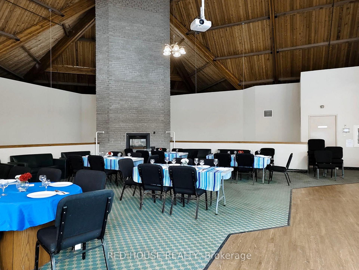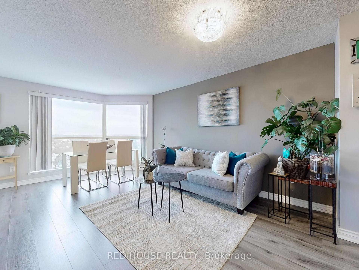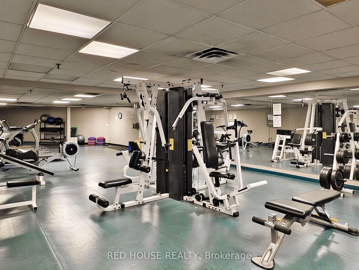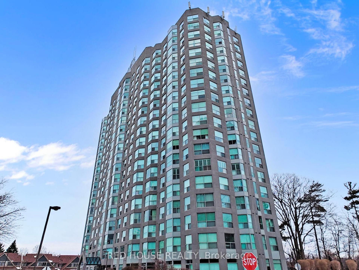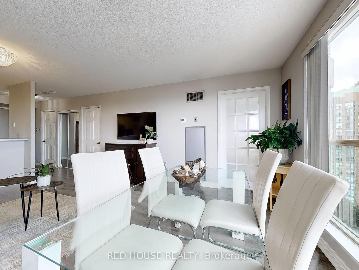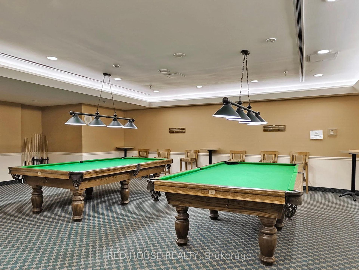$499,000
Available - For Sale
Listing ID: W11931389
2155 Burnhamthorpe Rd West , Unit 1408, Mississauga, L5L 5P9, Ontario
| Welcome to this spacious 1-bedroom plus Den condo at 2155 Burnhamthorpe Rd W, Unit 1408, Mississauga. Situated on the 14th floor, this bright unit boasts stunning West-facing ravine views with abundant afternoon sunlight. The well-designed layout features a versatile den, ideal as a home office or second bedroom. The large primary bedroom offers ample space, while the upgraded kitchen is equipped with granite countertops and stainless steel appliances, perfect for cooking and entertaining. Laminate flooring flows throughout, giving the space a modern, low-maintenance feel. This unit also comes with 1 parking spot and an oversized locker for extra storage. The building offers fantastic amenities, including a gym, party room, large indoor pool, squash courts, and 24-hour gatehouse security. All utilities hydro, heat, water, basic cable, and internetare included in the maintenance fee, providing excellent value. Conveniently located near shopping, transit, and highways, this condo is move-in ready, offering both comfort and convenience. |
| Extras: All utilities - Hydro, Heat, Water, Basic cable, and internet! are included |
| Price | $499,000 |
| Taxes: | $2243.56 |
| Maintenance Fee: | 714.85 |
| Address: | 2155 Burnhamthorpe Rd West , Unit 1408, Mississauga, L5L 5P9, Ontario |
| Province/State: | Ontario |
| Condo Corporation No | PCC |
| Level | 14 |
| Unit No | 08 |
| Directions/Cross Streets: | Erin Mills Pkway/Burnhamthorpe |
| Rooms: | 5 |
| Bedrooms: | 1 |
| Bedrooms +: | 1 |
| Kitchens: | 1 |
| Family Room: | N |
| Basement: | None |
| Approximatly Age: | 16-30 |
| Property Type: | Condo Apt |
| Style: | Apartment |
| Exterior: | Concrete |
| Garage Type: | Underground |
| Garage(/Parking)Space: | 1.00 |
| Drive Parking Spaces: | 1 |
| Park #1 | |
| Parking Type: | Owned |
| Exposure: | W |
| Balcony: | None |
| Locker: | Owned |
| Pet Permited: | Restrict |
| Approximatly Age: | 16-30 |
| Approximatly Square Footage: | 700-799 |
| Building Amenities: | Gym, Indoor Pool, Party/Meeting Room, Sauna, Squash/Racquet Court, Visitor Parking |
| Property Features: | Hospital, Park, Public Transit, Ravine, School |
| Maintenance: | 714.85 |
| CAC Included: | Y |
| Hydro Included: | Y |
| Water Included: | Y |
| Cabel TV Included: | Y |
| Common Elements Included: | Y |
| Heat Included: | Y |
| Parking Included: | Y |
| Building Insurance Included: | Y |
| Fireplace/Stove: | N |
| Heat Source: | Gas |
| Heat Type: | Forced Air |
| Central Air Conditioning: | Central Air |
| Central Vac: | N |
| Laundry Level: | Main |
| Ensuite Laundry: | Y |
$
%
Years
This calculator is for demonstration purposes only. Always consult a professional
financial advisor before making personal financial decisions.
| Although the information displayed is believed to be accurate, no warranties or representations are made of any kind. |
| RED HOUSE REALTY |
|
|

Shaukat Malik, M.Sc
Broker Of Record
Dir:
647-575-1010
Bus:
416-400-9125
Fax:
1-866-516-3444
| Virtual Tour | Book Showing | Email a Friend |
Jump To:
At a Glance:
| Type: | Condo - Condo Apt |
| Area: | Peel |
| Municipality: | Mississauga |
| Neighbourhood: | Erin Mills |
| Style: | Apartment |
| Approximate Age: | 16-30 |
| Tax: | $2,243.56 |
| Maintenance Fee: | $714.85 |
| Beds: | 1+1 |
| Baths: | 1 |
| Garage: | 1 |
| Fireplace: | N |
Locatin Map:
Payment Calculator:

