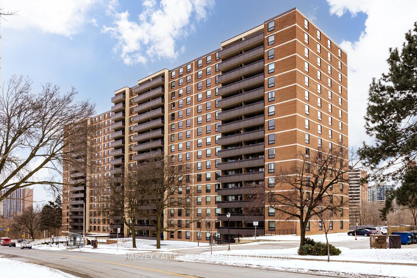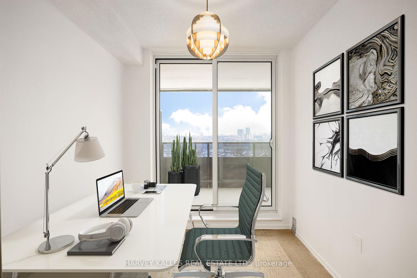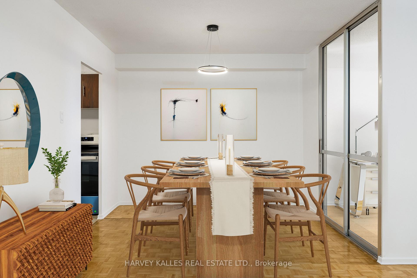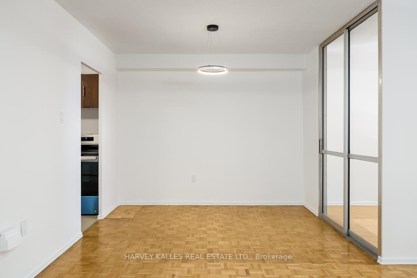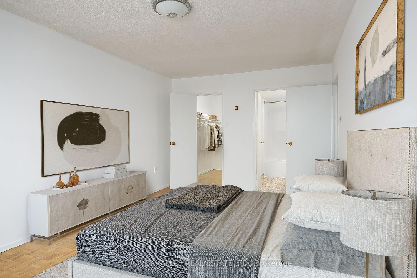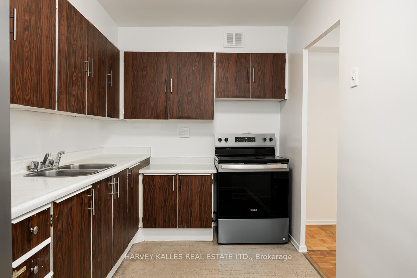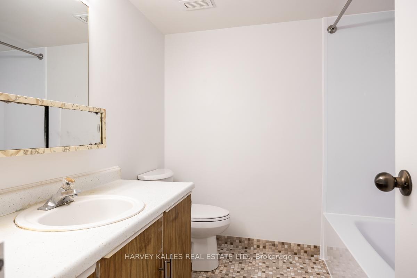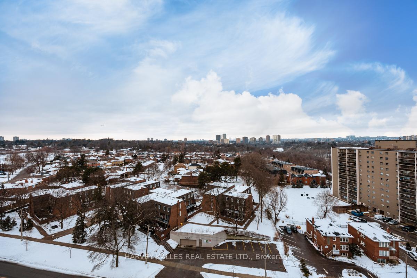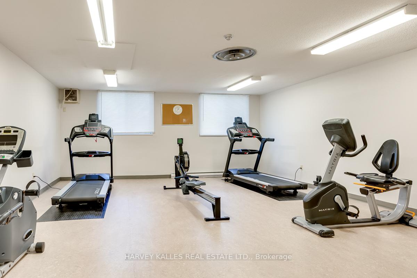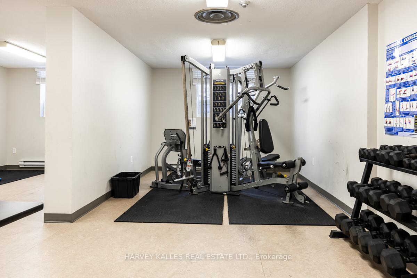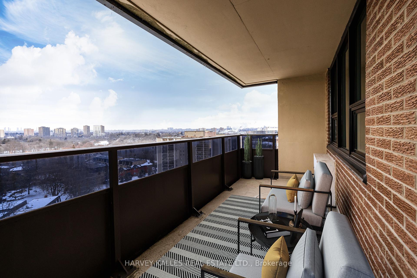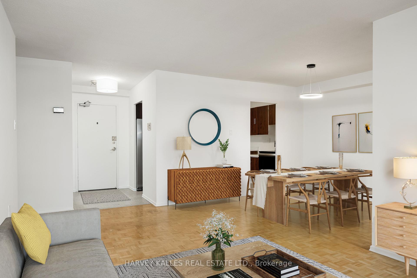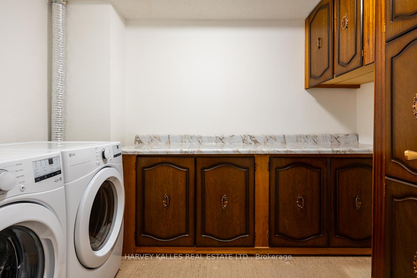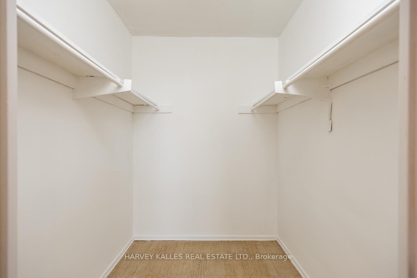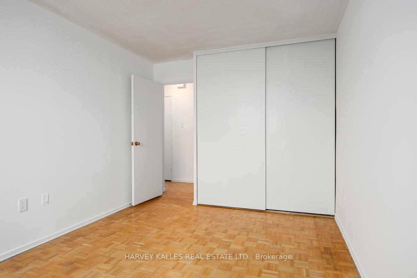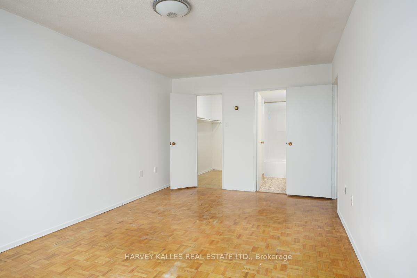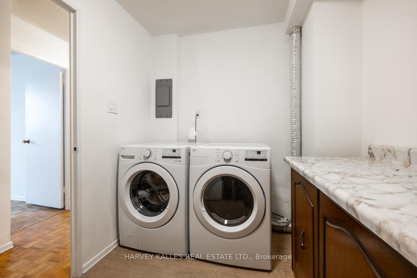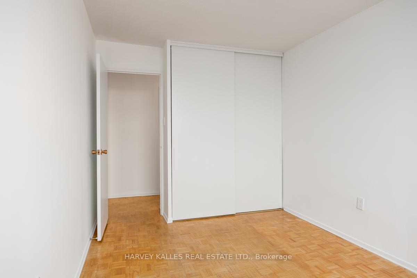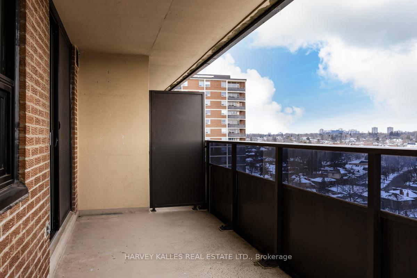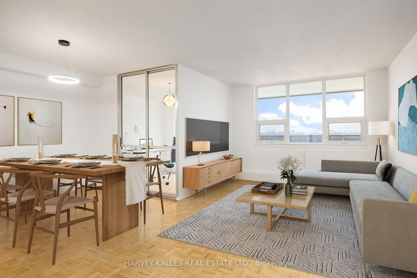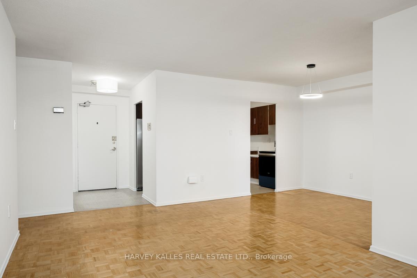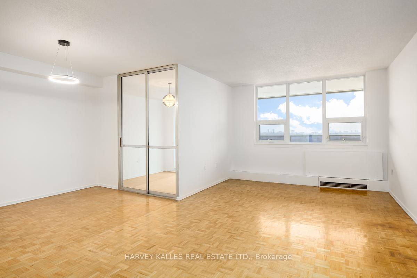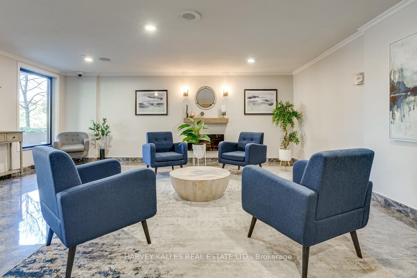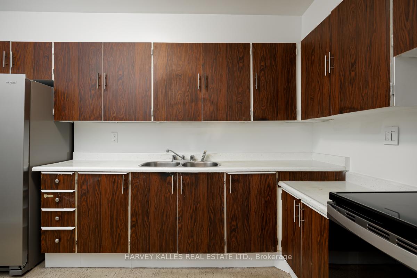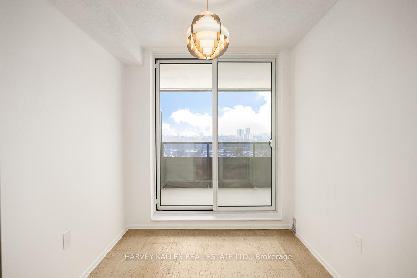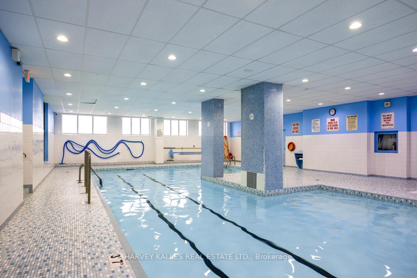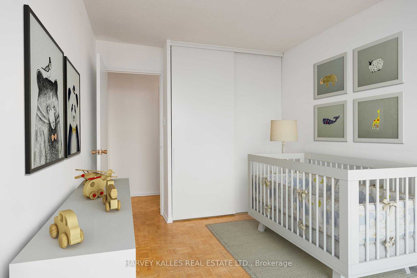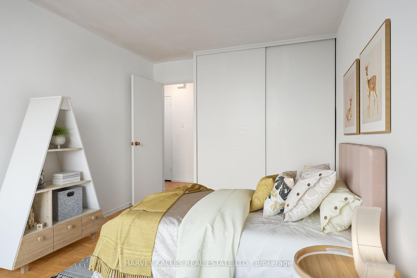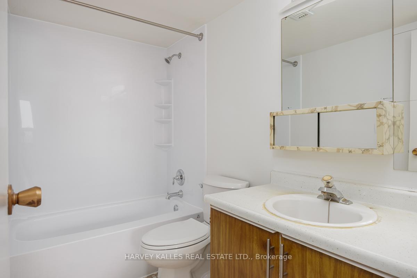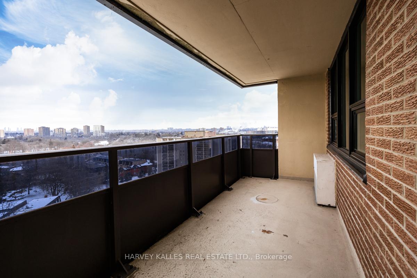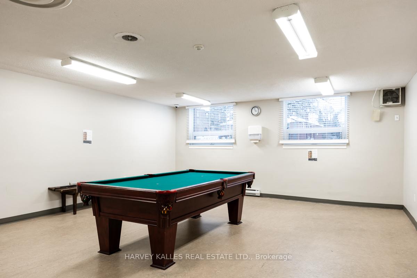$599,900
Available - For Sale
Listing ID: W11931278
15 La Rose Ave , Unit 1514, Toronto, M9P 1A7, Ontario
| Buyers looking for a way into the Toronto housing market- this condominium is it. Great Value!! Square footage is larger than many bungalows & semi-detached properties offering 1395 sq. ft. interior space & 127 sq. ft. north facing balcony with miles of unobstructed views. Features include: *Spacious, flexible open concept LR/ DR, *Parquet floors, *3 bedrooms including a large primary suite with a walk-in closet & 4 pc ensuite, *Washrooms have new tub/showers and toilets *Sizeable laundry/storage room with new front loading washer & dryer,* Eat -in kitchen with new SS fridge and stove* Many upgraded LED lights and designer light switches and plugs *Home office/den with lots of natural light and a walkout to a balcony. Property is being sold as Is. Located in an immaculate Etobicoke complex, steps to public transit, walking trails, schools, parks, shopping & offers exceptional amenities including an indoor pool, aerobics/weight rooms, party/games room, tennis court & lots of visitor pkg. |
| Extras: Maintenance fee includes 1 parking space & all utilities & cable.Helpful onsite property manager & building superintendent. Recently updated hallways & lobby. 2 pet /unit policy, 30 lbs. weight restriction. Digital staging. |
| Price | $599,900 |
| Taxes: | $2095.80 |
| Maintenance Fee: | 1123.16 |
| Address: | 15 La Rose Ave , Unit 1514, Toronto, M9P 1A7, Ontario |
| Province/State: | Ontario |
| Condo Corporation No | YCC |
| Level | 14 |
| Unit No | 13 |
| Directions/Cross Streets: | Scarlett Rd North of Eglinton Ave |
| Rooms: | 9 |
| Bedrooms: | 3 |
| Bedrooms +: | |
| Kitchens: | 1 |
| Family Room: | N |
| Basement: | None |
| Property Type: | Condo Apt |
| Style: | Apartment |
| Exterior: | Brick |
| Garage Type: | Underground |
| Garage(/Parking)Space: | 1.00 |
| Drive Parking Spaces: | 0 |
| Park #1 | |
| Parking Type: | Exclusive |
| Legal Description: | P2 Unit 125 |
| Exposure: | N |
| Balcony: | Open |
| Locker: | Ensuite |
| Pet Permited: | Restrict |
| Approximatly Square Footage: | 1200-1399 |
| Building Amenities: | Bike Storage, Gym, Indoor Pool, Party/Meeting Room, Sauna, Tennis Court |
| Property Features: | Clear View, Park, Place Of Worship, Public Transit, School, School Bus Route |
| Maintenance: | 1123.16 |
| CAC Included: | Y |
| Hydro Included: | Y |
| Water Included: | Y |
| Cabel TV Included: | Y |
| Common Elements Included: | Y |
| Heat Included: | Y |
| Parking Included: | Y |
| Building Insurance Included: | Y |
| Fireplace/Stove: | N |
| Heat Source: | Electric |
| Heat Type: | Baseboard |
| Central Air Conditioning: | Central Air |
| Central Vac: | N |
| Laundry Level: | Main |
| Ensuite Laundry: | Y |
$
%
Years
This calculator is for demonstration purposes only. Always consult a professional
financial advisor before making personal financial decisions.
| Although the information displayed is believed to be accurate, no warranties or representations are made of any kind. |
| HARVEY KALLES REAL ESTATE LTD. |
|
|

Shaukat Malik, M.Sc
Broker Of Record
Dir:
647-575-1010
Bus:
416-400-9125
Fax:
1-866-516-3444
| Book Showing | Email a Friend |
Jump To:
At a Glance:
| Type: | Condo - Condo Apt |
| Area: | Toronto |
| Municipality: | Toronto |
| Neighbourhood: | Humber Heights |
| Style: | Apartment |
| Tax: | $2,095.8 |
| Maintenance Fee: | $1,123.16 |
| Beds: | 3 |
| Baths: | 2 |
| Garage: | 1 |
| Fireplace: | N |
Locatin Map:
Payment Calculator:

