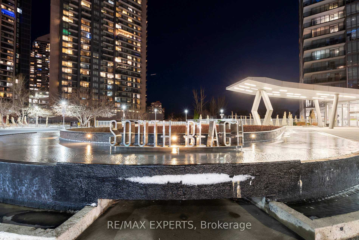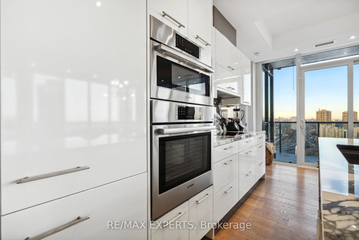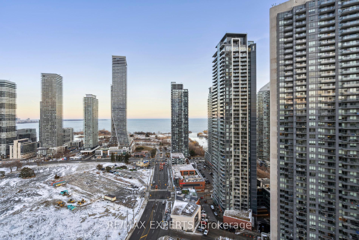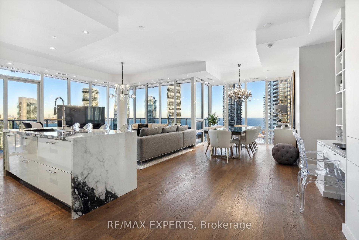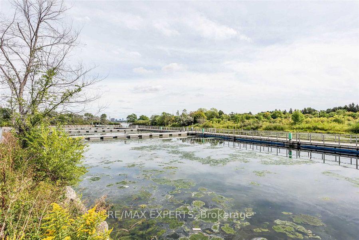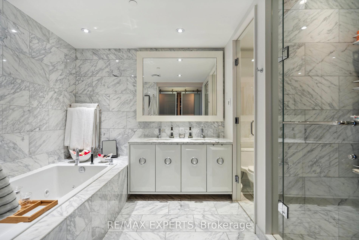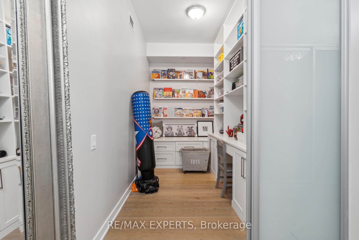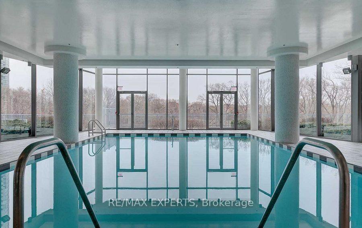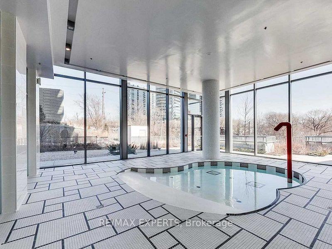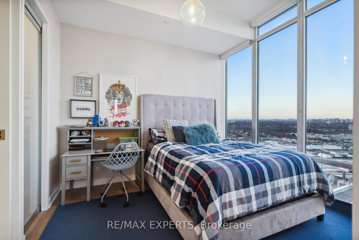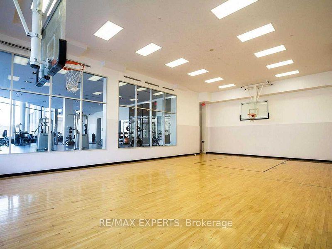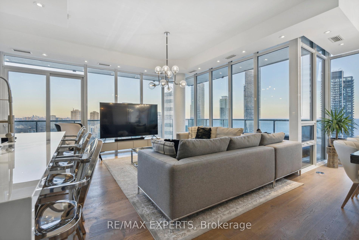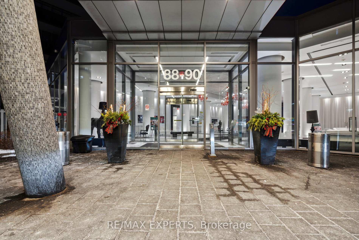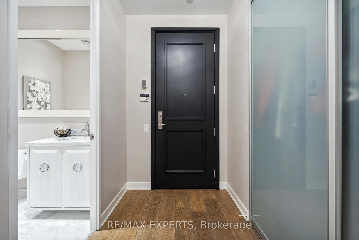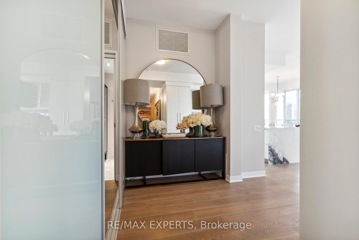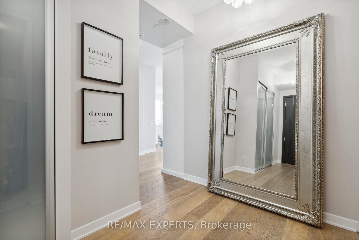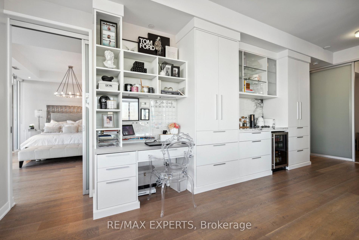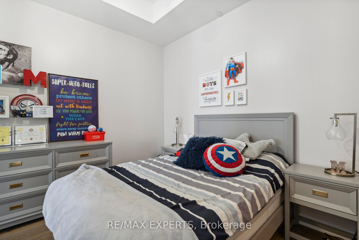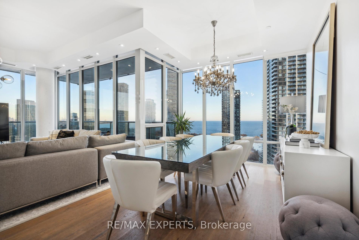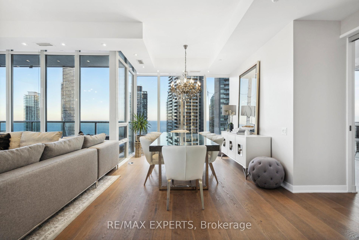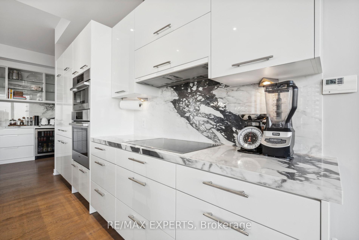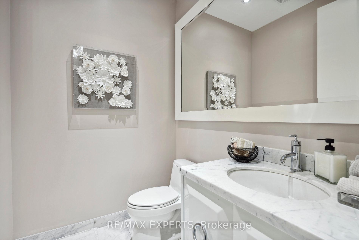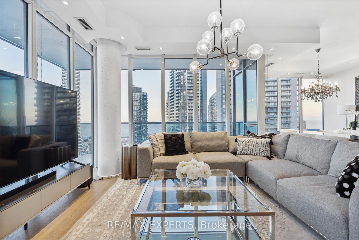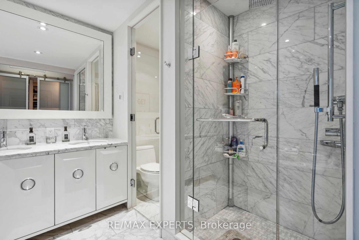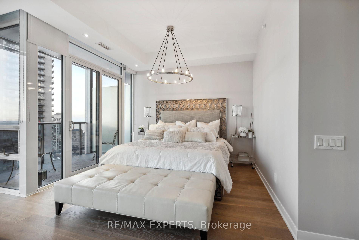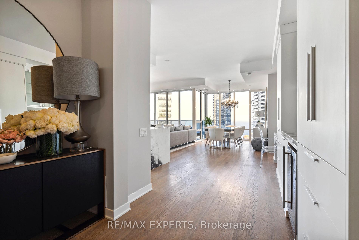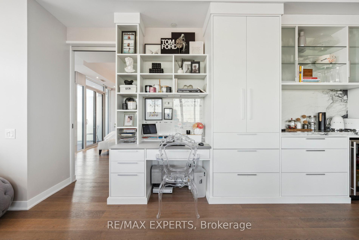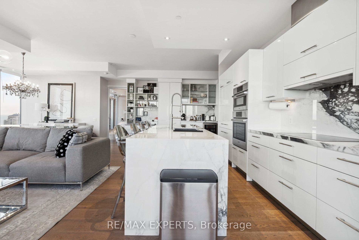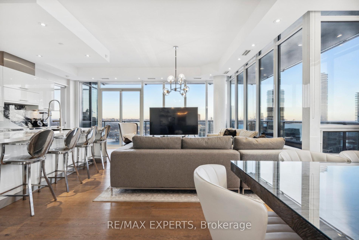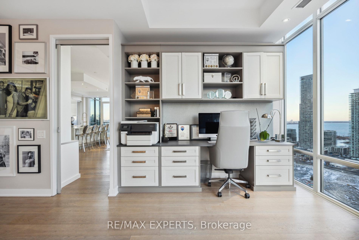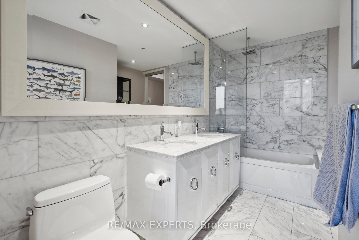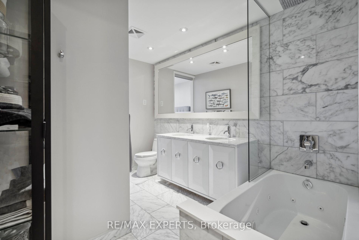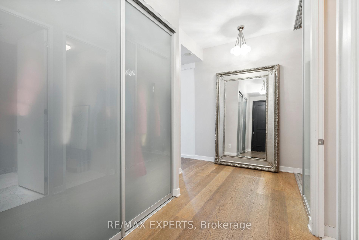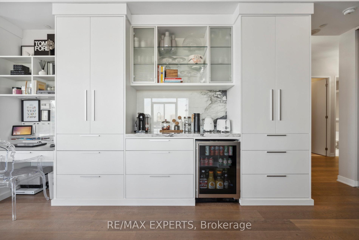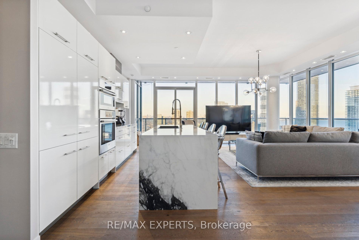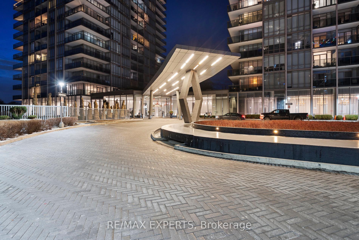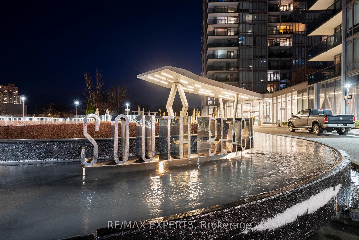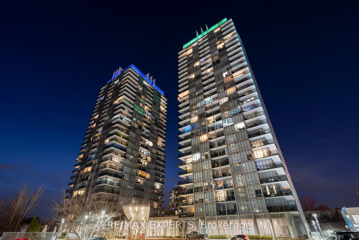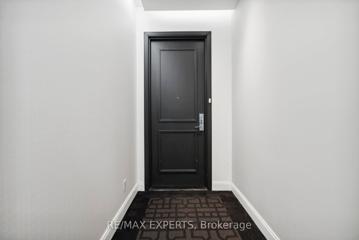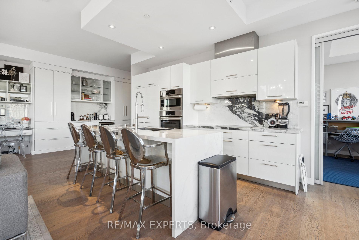$1,899,900
Available - For Sale
Listing ID: W11931273
90 Park Lawn Rd , Unit 3007, Toronto, M8Y 0B6, Ontario
| Luxurious Custom Designer Penthouse 3 Bed + 1 Corner Suite In The Coveted South Beach Condos. Most Desirable Floor Plan In The Building & Over $200,000K In Upgrades, With 10Ft Ceilings, 300 Sqft Wrap Around Terrace. Separate Master B/R Wing, Private Balcony & 5Pc Ensuite. Hardwood Flrs Thru-Out. Carrara Italian Marble Counter Tops. Floor To Ceiling Windows! 2 Car Private Garage (Side By Side Spots). Freshly Painted, High-End Finishes, Upgraded New Appliances, Custom Closets, Elegant Lighting/Dimmers, Spa-Like Bathrooms W/Heated Floors. Custom Design Office, Play Room And Kitchen With Porcelain Counter Top And Waterfall. Freshly painted through out, Hardwood flooring could be replaced to color of your choice. |
| Extras: State of the art Gym, indoor and outdoor pools, Steam and Sauna, billiard room, party room, Basketball and Squash court, massive lounge and five star entrance/lobby. |
| Price | $1,899,900 |
| Taxes: | $6500.00 |
| Maintenance Fee: | 1621.26 |
| Address: | 90 Park Lawn Rd , Unit 3007, Toronto, M8Y 0B6, Ontario |
| Province/State: | Ontario |
| Condo Corporation No | TSCP |
| Level | 26 |
| Unit No | 6 |
| Directions/Cross Streets: | Park Lawn/Lake Shore |
| Rooms: | 7 |
| Bedrooms: | 3 |
| Bedrooms +: | 1 |
| Kitchens: | 1 |
| Family Room: | N |
| Basement: | None |
| Approximatly Age: | 11-15 |
| Property Type: | Condo Apt |
| Style: | Apartment |
| Exterior: | Alum Siding, Concrete |
| Garage Type: | Underground |
| Garage(/Parking)Space: | 2.00 |
| Drive Parking Spaces: | 2 |
| Park #1 | |
| Parking Type: | Owned |
| Legal Description: | Unit 5, Level B |
| Park #2 | |
| Parking Type: | Owned |
| Legal Description: | Unit 6, Level B |
| Exposure: | Se |
| Balcony: | Terr |
| Locker: | Owned |
| Pet Permited: | Restrict |
| Approximatly Age: | 11-15 |
| Approximatly Square Footage: | 2000-2249 |
| Building Amenities: | Concierge, Gym, Indoor Pool, Outdoor Pool, Sauna, Visitor Parking |
| Maintenance: | 1621.26 |
| CAC Included: | Y |
| Water Included: | Y |
| Common Elements Included: | Y |
| Heat Included: | Y |
| Parking Included: | Y |
| Building Insurance Included: | Y |
| Fireplace/Stove: | N |
| Heat Source: | Gas |
| Heat Type: | Forced Air |
| Central Air Conditioning: | Central Air |
| Central Vac: | N |
| Ensuite Laundry: | Y |
$
%
Years
This calculator is for demonstration purposes only. Always consult a professional
financial advisor before making personal financial decisions.
| Although the information displayed is believed to be accurate, no warranties or representations are made of any kind. |
| RE/MAX EXPERTS |
|
|

Shaukat Malik, M.Sc
Broker Of Record
Dir:
647-575-1010
Bus:
416-400-9125
Fax:
1-866-516-3444
| Virtual Tour | Book Showing | Email a Friend |
Jump To:
At a Glance:
| Type: | Condo - Condo Apt |
| Area: | Toronto |
| Municipality: | Toronto |
| Neighbourhood: | Mimico |
| Style: | Apartment |
| Approximate Age: | 11-15 |
| Tax: | $6,500 |
| Maintenance Fee: | $1,621.26 |
| Beds: | 3+1 |
| Baths: | 3 |
| Garage: | 2 |
| Fireplace: | N |
Locatin Map:
Payment Calculator:

