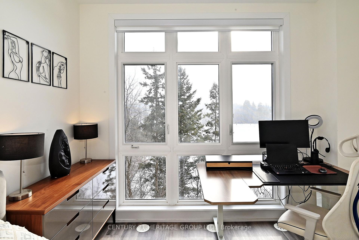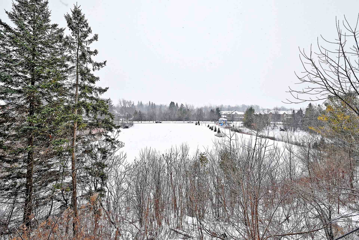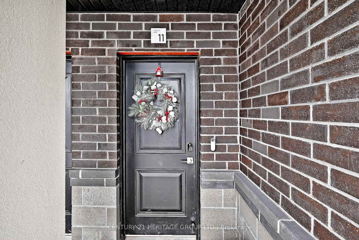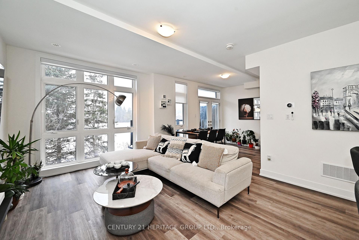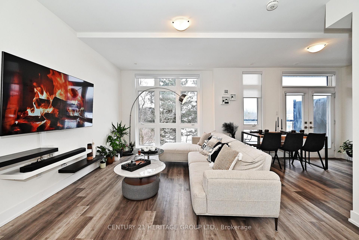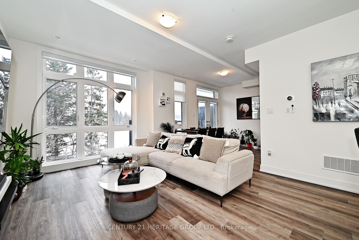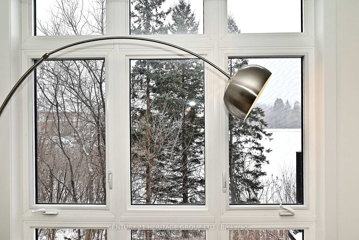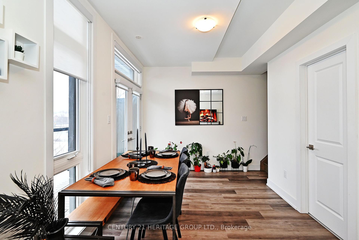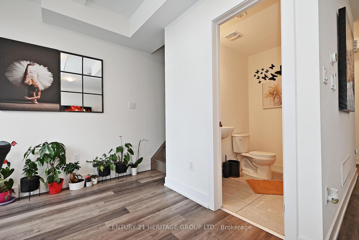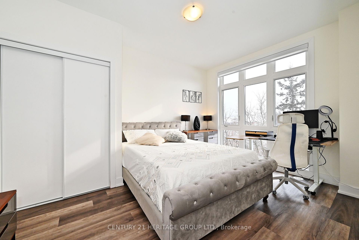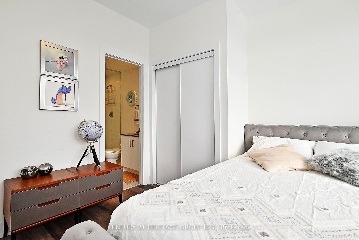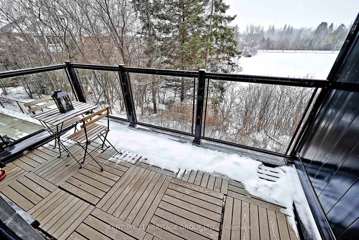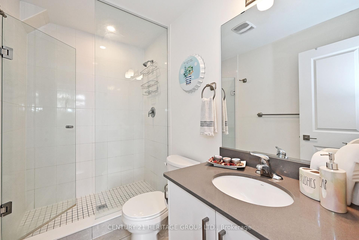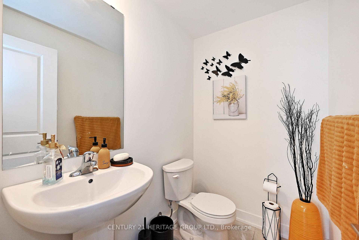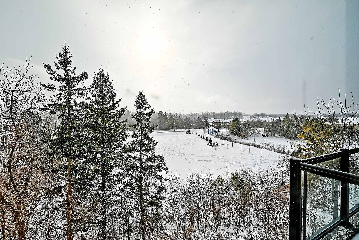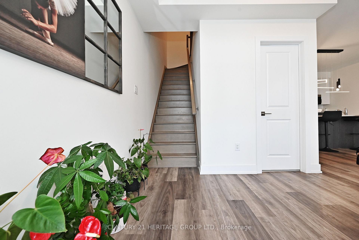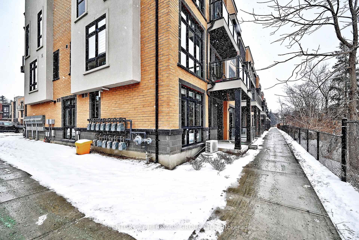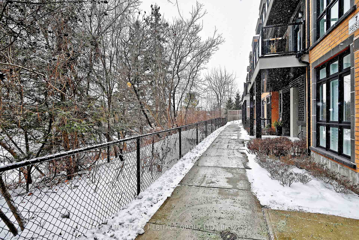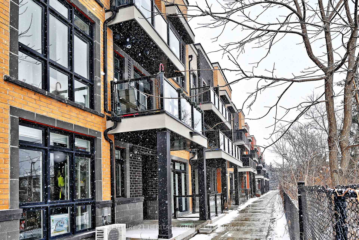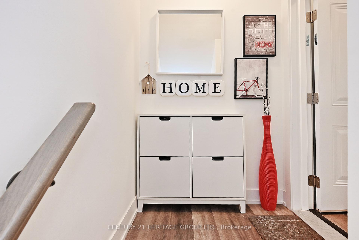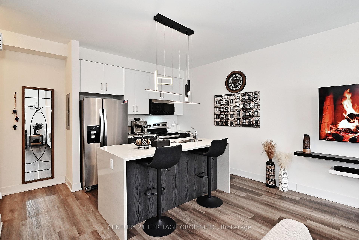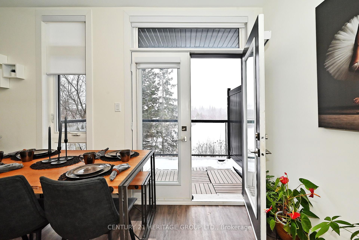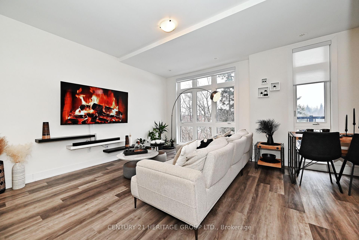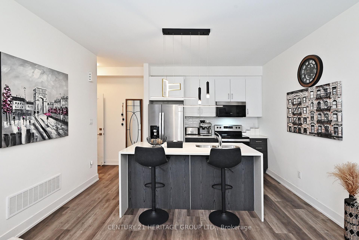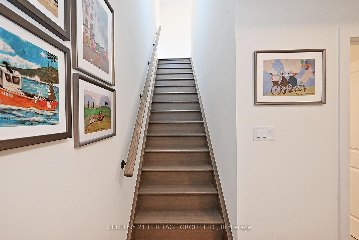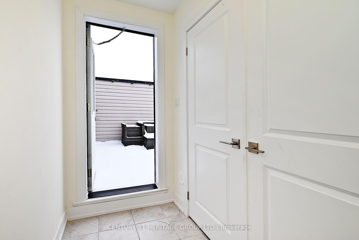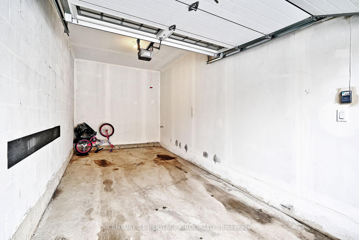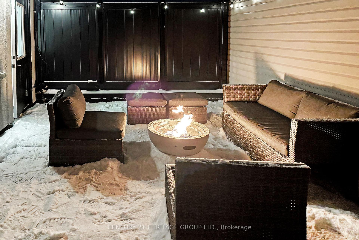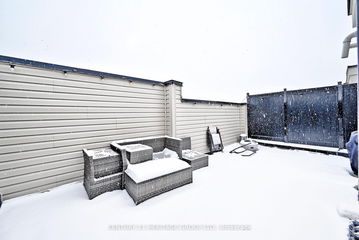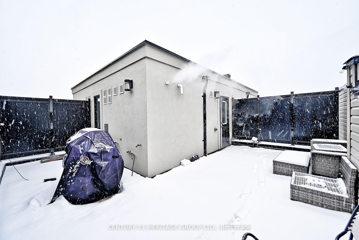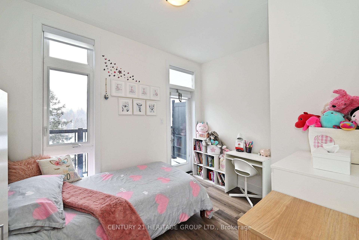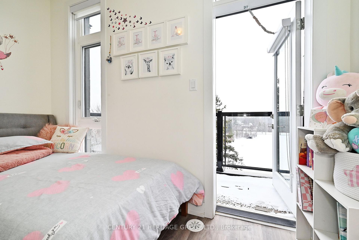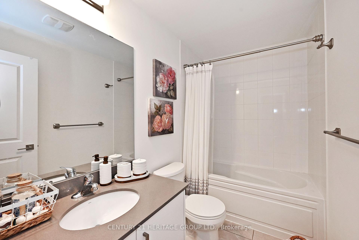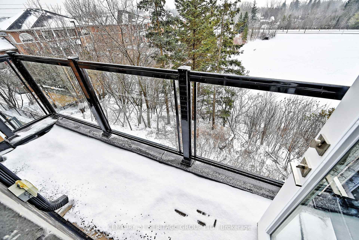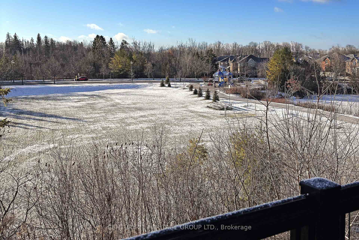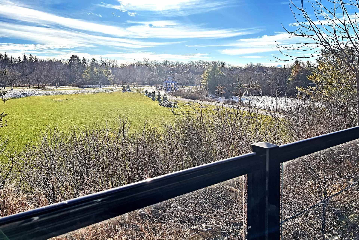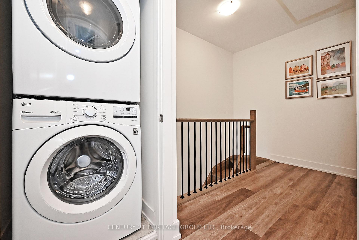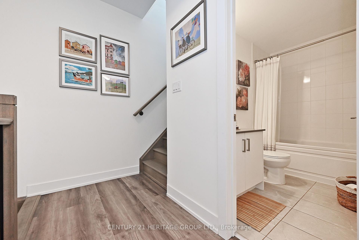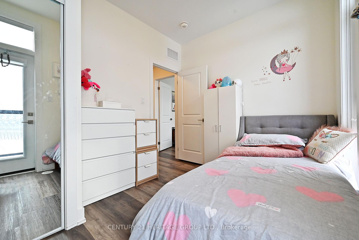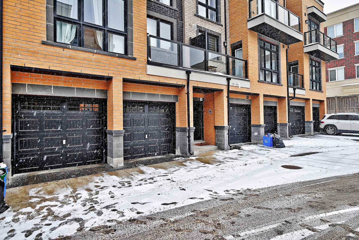$888,888
Available - For Sale
Listing ID: N11933033
7 Phelps Lane , Unit 11, Richmond Hill, L4E 1J4, Ontario
| Introducing this nearly new, south-facing condo townhome in the highly desirable Oak Ridges neighborhood, where luxury, functionality, and location come together seamlessly. With over 30k in upgrades, this home stands out, offering breathtaking, unobstructed views of green space. It includes 2 balconies with clear south views & a rooftop terrace, 2 remote control blinds in living room and master bedroom, Floor-to-ceiling windows flood the home with natural light, creating a bright, inviting atmosphere. Inside, you will find 9-foot smooth ceiling, elegant stained stairs, and durable laminate flooring throughout. The open-concept layout features an upgraded modern kitchen with central island breakfast bar, quartz countertop, stylish backsplash, and stainless steel appliances. The spacious Living/Dining area leads to a walk-out balcony-perfect for entertaining or enjoying peaceful moments with a stunning view. The spacious primary bedroom boasts a luxurious ensuite with a frameless shower, while the second bedroom also enjoys its own private balcony. A conveniently located laundry room is situated on the upper floor. The private rooftop terrace (381 sq ft) is an entertainer's dream, featuring a gas hookup for your BBQ. Additionally, a large utility/storage room is located on the top floor. With easy access to Yonge Street, public transit, Lake Wilcox, parks, and trails, this home offers the ultimate in convince and comfort. Don't miss this exceptional opportunity! Schedule your viewing today! |
| Extras: POTL $210.72/m to cover Waste & Snow Removal, Landscaping, Road Maintenance & Parking |
| Price | $888,888 |
| Taxes: | $4377.25 |
| Maintenance Fee: | 210.72 |
| Address: | 7 Phelps Lane , Unit 11, Richmond Hill, L4E 1J4, Ontario |
| Province/State: | Ontario |
| Condo Corporation No | YRSCP |
| Level | 2 |
| Unit No | 62 |
| Directions/Cross Streets: | Yonge st & King Rd. |
| Rooms: | 5 |
| Bedrooms: | 2 |
| Bedrooms +: | |
| Kitchens: | 1 |
| Family Room: | N |
| Basement: | None |
| Approximatly Age: | 0-5 |
| Property Type: | Condo Townhouse |
| Style: | Stacked Townhse |
| Exterior: | Brick |
| Garage Type: | Built-In |
| Garage(/Parking)Space: | 1.00 |
| Drive Parking Spaces: | 0 |
| Park #1 | |
| Parking Type: | Owned |
| Exposure: | S |
| Balcony: | Terr |
| Locker: | None |
| Pet Permited: | Restrict |
| Approximatly Age: | 0-5 |
| Approximatly Square Footage: | 1200-1399 |
| Building Amenities: | Bbqs Allowed, Rooftop Deck/Garden, Visitor Parking |
| Property Features: | Clear View, Lake/Pond, Park, Public Transit, School |
| Maintenance: | 210.72 |
| Common Elements Included: | Y |
| Parking Included: | Y |
| Building Insurance Included: | Y |
| Fireplace/Stove: | N |
| Heat Source: | Gas |
| Heat Type: | Forced Air |
| Central Air Conditioning: | Central Air |
| Central Vac: | N |
| Laundry Level: | Upper |
| Ensuite Laundry: | Y |
| Elevator Lift: | N |
$
%
Years
This calculator is for demonstration purposes only. Always consult a professional
financial advisor before making personal financial decisions.
| Although the information displayed is believed to be accurate, no warranties or representations are made of any kind. |
| CENTURY 21 HERITAGE GROUP LTD. |
|
|

Shaukat Malik, M.Sc
Broker Of Record
Dir:
647-575-1010
Bus:
416-400-9125
Fax:
1-866-516-3444
| Book Showing | Email a Friend |
Jump To:
At a Glance:
| Type: | Condo - Condo Townhouse |
| Area: | York |
| Municipality: | Richmond Hill |
| Neighbourhood: | Oak Ridges |
| Style: | Stacked Townhse |
| Approximate Age: | 0-5 |
| Tax: | $4,377.25 |
| Maintenance Fee: | $210.72 |
| Beds: | 2 |
| Baths: | 3 |
| Garage: | 1 |
| Fireplace: | N |
Locatin Map:
Payment Calculator:

