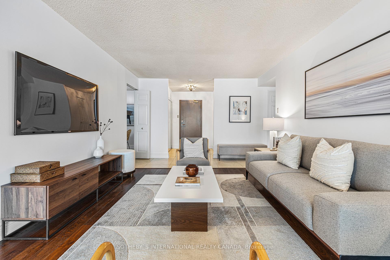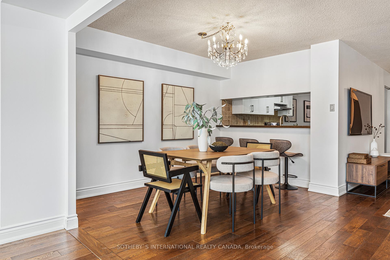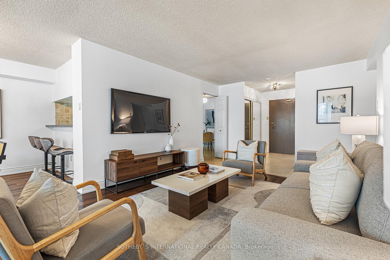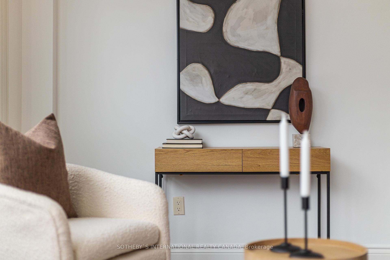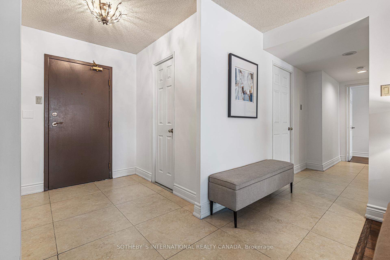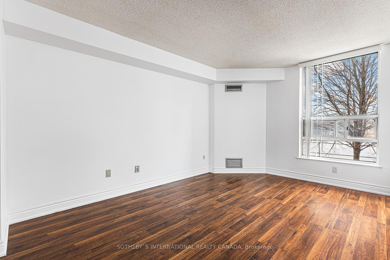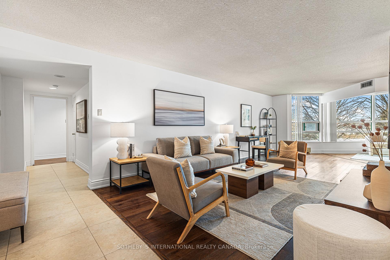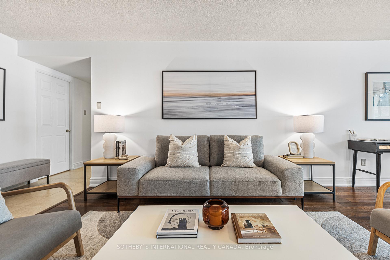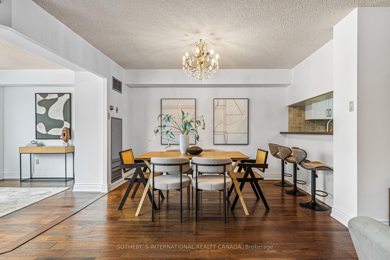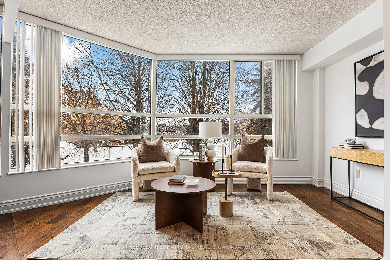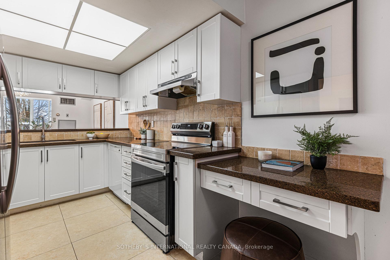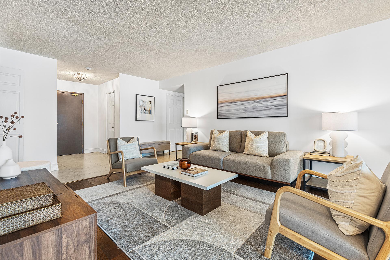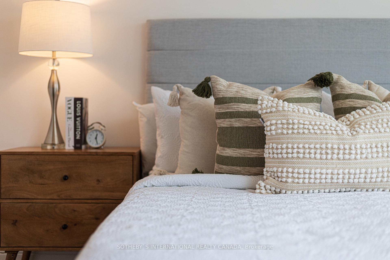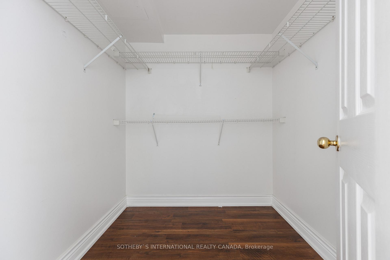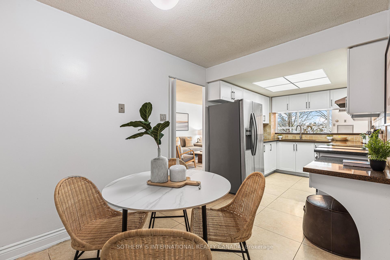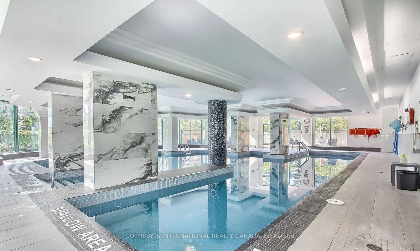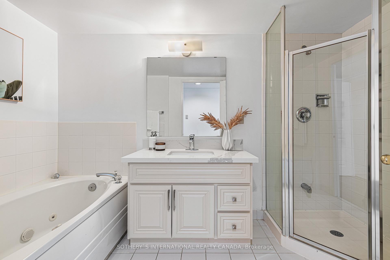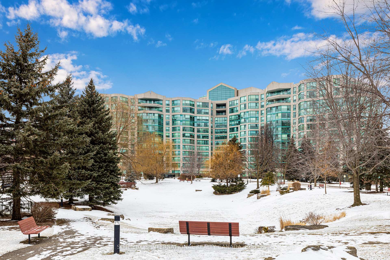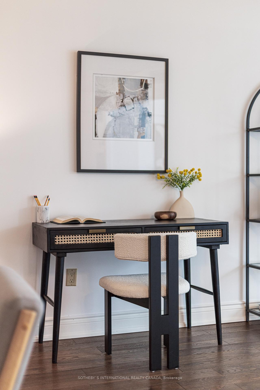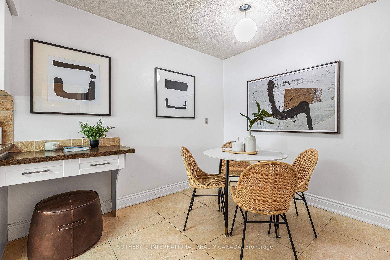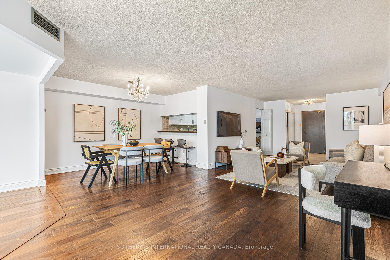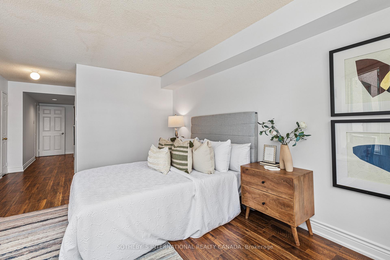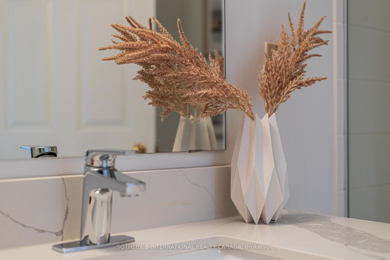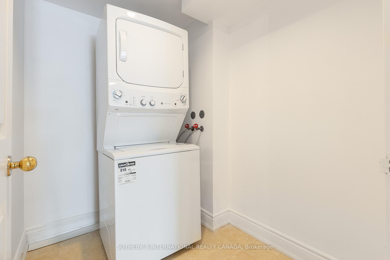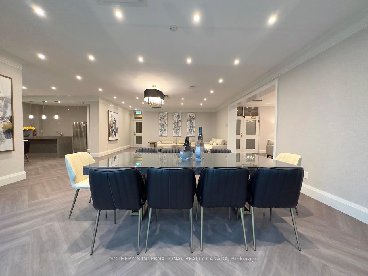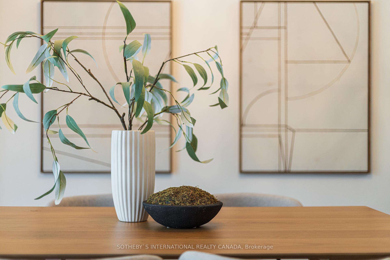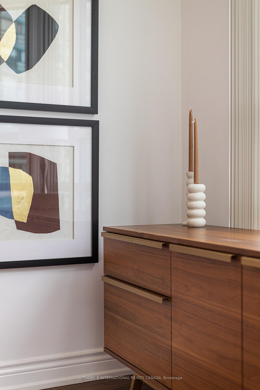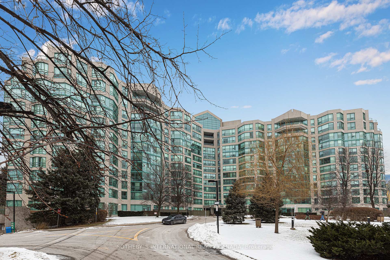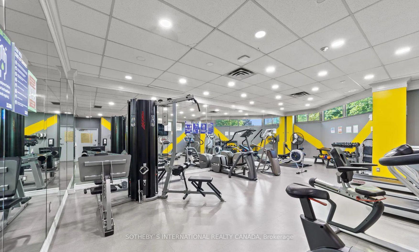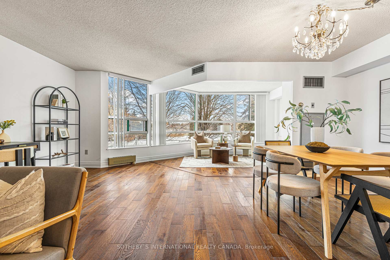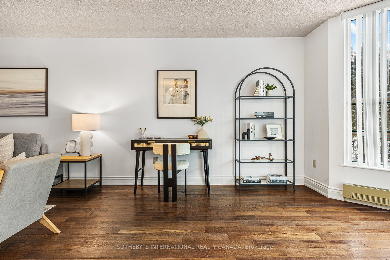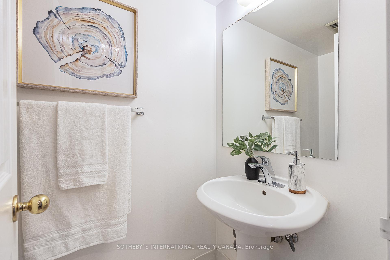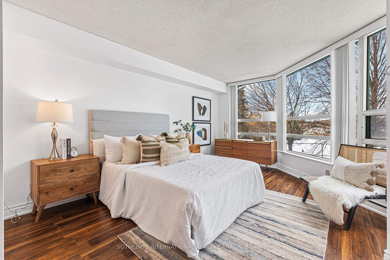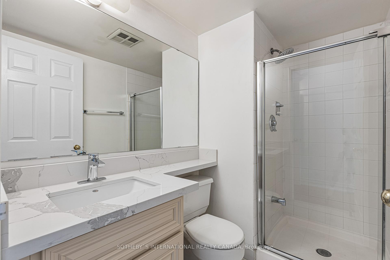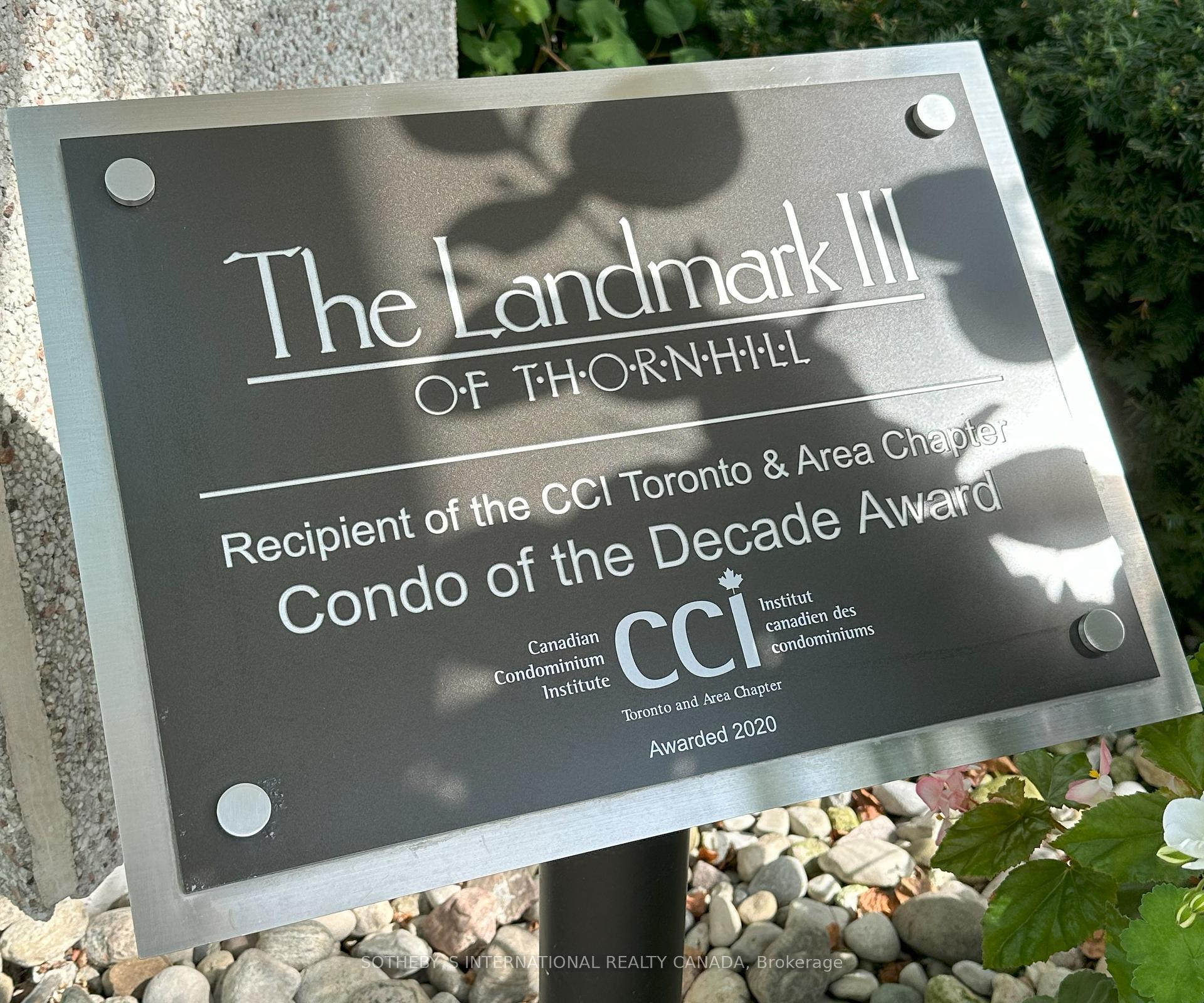$960,000
Available - For Sale
Listing ID: N11931445
7905 Bayview Ave , Unit 215, Markham, L3T 7N3, Ontario
| Experience award-winning living in the prestigious Landmark of Thornhill. This rarely available, expansive 1,627 sq. ft. 2+1 bedroom and 3-bathroom unit offers a flawless open-concept floor plan bathed in natural sunlight from an abundance of windows. Enjoy panoramic westerly views overlooking the serene central parkette. The kitchen showcases sleek, modern European-inspired white cabinetry paired with granite countertops. The oversized primary bedroom features a private ensuite and a large walk-in closet, while the second bedroom also enjoys its own privacy with its own 4 pc-ensuite and double closet with ample storage. Additional convenience is provided by a spacious laundry room with extra storage, making this home a perfect blend of style and functionality. Residents enjoy a full lifestyle with Landmarks award-winning amenities, including a 24-hour concierge, including a well-equipped fitness center, a beautifully inviting swimming pool, a movie theater, a party room, library, a guest suite, and courts for tennis, pickleball, and squash and communal spaces designed for relaxation and socializing. The buildings boast an exceptional location that combines convenience, connectivity, and community charm. Nestled in a vibrant neighborhood, these condos are just steps away from local shops, cafes, and an array of popular restaurants, offering residents an abundance of dining and shopping options within walking distance. For recreation and leisure, the Thornhill Community Centre and Thornhill Square Shopping Centre are conveniently nearby, providing access to fitness facilities, cultural events, and everyday essentials. Public transportation is easily accessible, with a direct bus to Finch Subway Station for seamless commuting to downtown Toronto. Highways 7 and 407 are just minutes away, ensuring quick and easy access to the Greater Toronto Area, making it an ideal choice for those seeking both convenience and a welcoming community atmosphere. |
| Extras: Very spacious layout in coveted building with superior amenities and an excellent location for both transit and road users. Ideally located close to excellent schools, amenities. Building is a great community with numerous social activities |
| Price | $960,000 |
| Taxes: | $3184.13 |
| Maintenance Fee: | 1137.96 |
| Address: | 7905 Bayview Ave , Unit 215, Markham, L3T 7N3, Ontario |
| Province/State: | Ontario |
| Condo Corporation No | YRCC |
| Level | 2 |
| Unit No | 215 |
| Directions/Cross Streets: | Bayview And Green Lane |
| Rooms: | 7 |
| Bedrooms: | 2 |
| Bedrooms +: | 1 |
| Kitchens: | 2 |
| Family Room: | N |
| Basement: | None |
| Property Type: | Condo Apt |
| Style: | Apartment |
| Exterior: | Concrete |
| Garage Type: | Underground |
| Garage(/Parking)Space: | 1.00 |
| Drive Parking Spaces: | 1 |
| Park #1 | |
| Parking Spot: | 36 |
| Parking Type: | Owned |
| Legal Description: | B |
| Exposure: | W |
| Balcony: | None |
| Locker: | Exclusive |
| Pet Permited: | Restrict |
| Approximatly Square Footage: | 1600-1799 |
| Building Amenities: | Concierge, Exercise Room, Gym, Indoor Pool, Sauna, Tennis Court |
| Property Features: | Library, Park, Place Of Worship, Public Transit, Rec Centre, School |
| Maintenance: | 1137.96 |
| CAC Included: | Y |
| Hydro Included: | Y |
| Water Included: | Y |
| Common Elements Included: | Y |
| Heat Included: | Y |
| Parking Included: | Y |
| Building Insurance Included: | Y |
| Fireplace/Stove: | N |
| Heat Source: | Gas |
| Heat Type: | Forced Air |
| Central Air Conditioning: | Central Air |
| Central Vac: | N |
| Ensuite Laundry: | Y |
$
%
Years
This calculator is for demonstration purposes only. Always consult a professional
financial advisor before making personal financial decisions.
| Although the information displayed is believed to be accurate, no warranties or representations are made of any kind. |
| SOTHEBY`S INTERNATIONAL REALTY CANADA |
|
|

Shaukat Malik, M.Sc
Broker Of Record
Dir:
647-575-1010
Bus:
416-400-9125
Fax:
1-866-516-3444
| Book Showing | Email a Friend |
Jump To:
At a Glance:
| Type: | Condo - Condo Apt |
| Area: | York |
| Municipality: | Markham |
| Neighbourhood: | Aileen-Willowbrook |
| Style: | Apartment |
| Tax: | $3,184.13 |
| Maintenance Fee: | $1,137.96 |
| Beds: | 2+1 |
| Baths: | 3 |
| Garage: | 1 |
| Fireplace: | N |
Locatin Map:
Payment Calculator:

